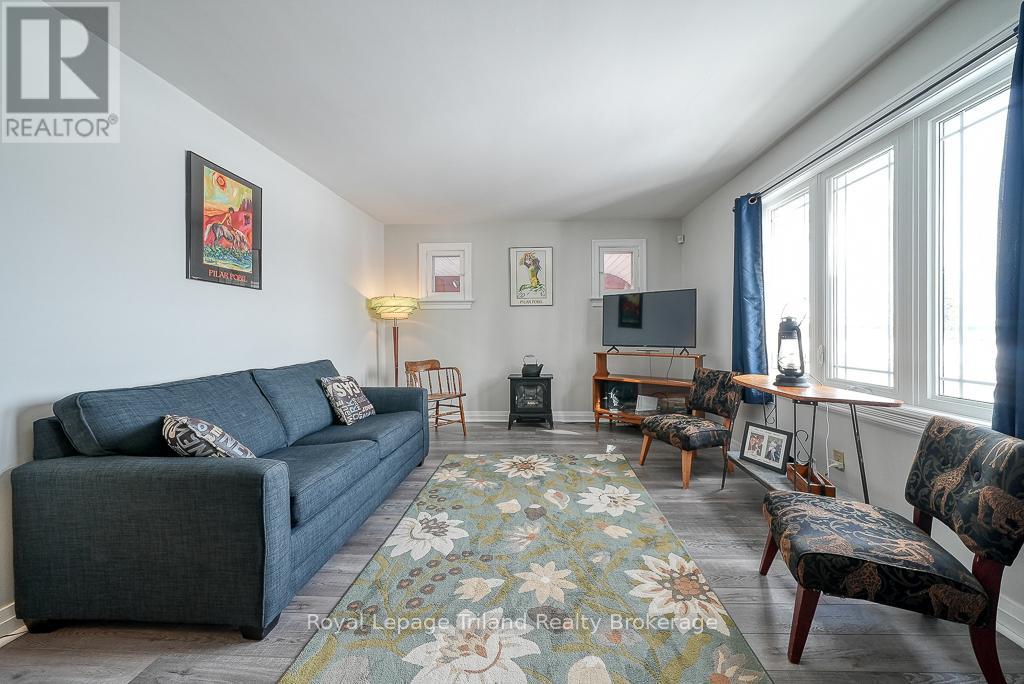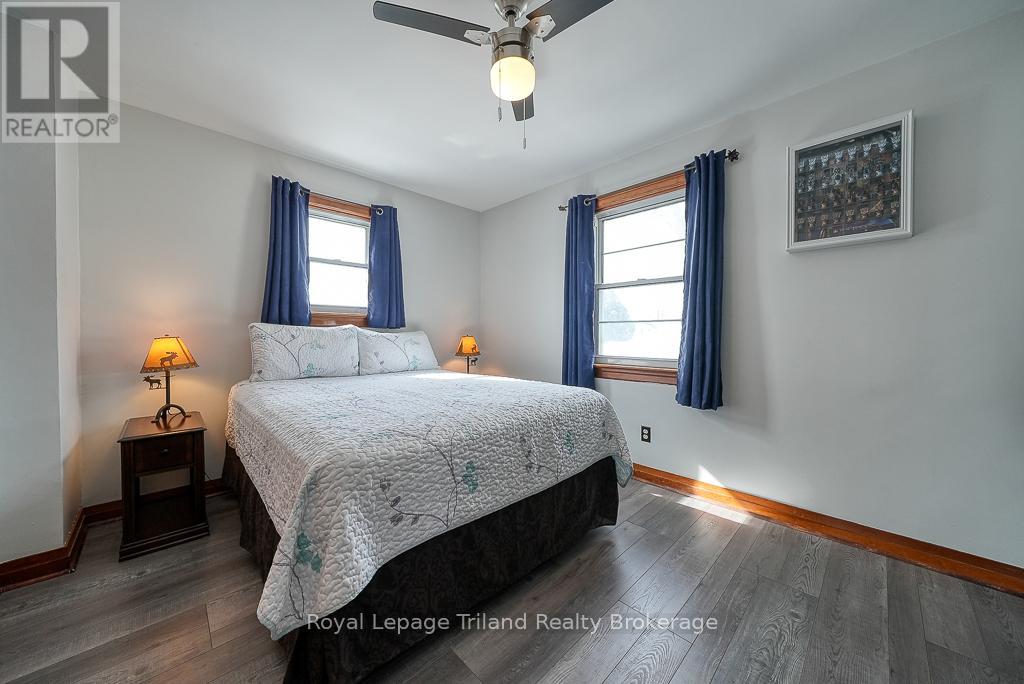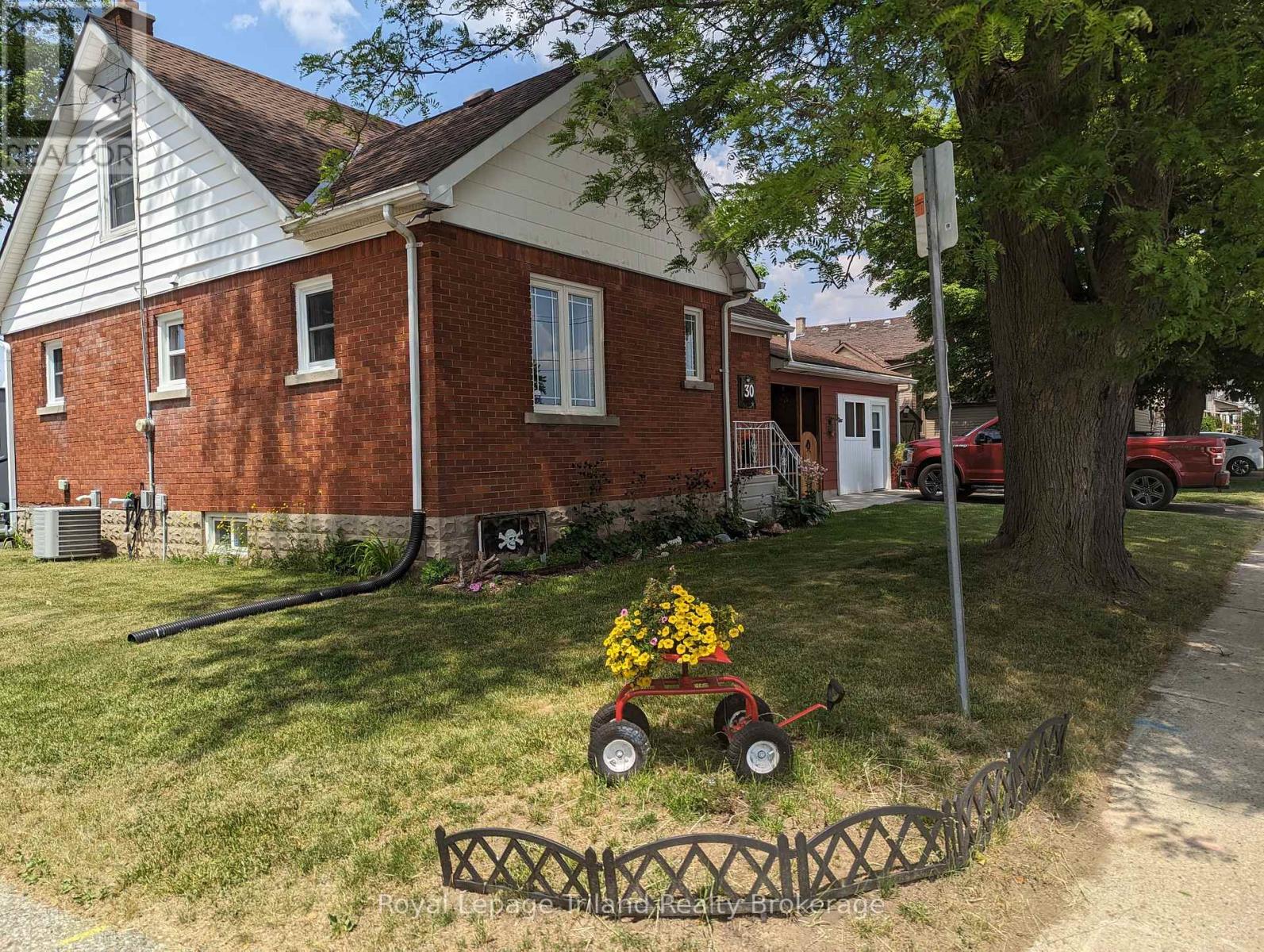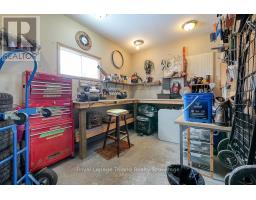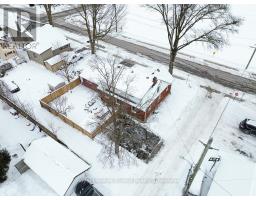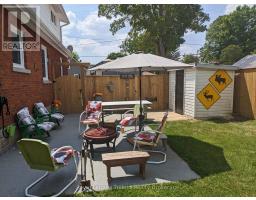30 Venison Street W Tillsonburg, Ontario N4G 1T7
$564,900
Welcome to this amazing 4-Bedroom home with modern updates & prime location! 30 Venison is a beautifully updated 4-bedroom, 1.5-bath home, perfectly situated in the heart of town! This story-and-a-half gem boasts an updated eat in kitchen with sleek quartz countertops, modern soft close cabinetry, and stainless steel appliances - perfect for cooking and entertaining. The spacious living room is bright and inviting. Two bedrooms on the main floor with a refreshed 4 piece bathroom feature stylish fixtures and contemporary finishes, adding to the home's charm and convenience. Upstairs are two more generous sized bedrooms, an updated 2 piece bath convenient built in cupboards and lots of storage. Plus an attic space just waiting for your finishing touches. The basement boasts a large family room - great for movie night! Step outside to a lovely yard, ideal for relaxing or gardening. So many updates - flooring throughout, fresh paint, upgraded plumbing, new fence, and the furnace in addition to the kitchen and baths. The 24'x13' workshop can easily be converted back to a garage, or make it an office space. Located just minutes from the hospital, top-rated restaurants, shopping, and the local farmers market, this home offers both comfort and convenience in an unbeatable location. Don't miss the opportunity to make this charming house your next home schedule a showing today! (id:50886)
Open House
This property has open houses!
2:00 pm
Ends at:4:00 pm
Property Details
| MLS® Number | X11985515 |
| Property Type | Single Family |
| Community Name | Tillsonburg |
| Amenities Near By | Hospital, Park, Place Of Worship |
| Equipment Type | Water Heater |
| Features | Flat Site, Dry |
| Parking Space Total | 4 |
| Rental Equipment Type | Water Heater |
| Structure | Patio(s), Workshop, Shed |
Building
| Bathroom Total | 2 |
| Bedrooms Above Ground | 4 |
| Bedrooms Total | 4 |
| Appliances | Dishwasher, Dryer, Freezer, Microwave, Refrigerator, Stove, Washer |
| Basement Development | Finished |
| Basement Type | N/a (finished) |
| Construction Style Attachment | Detached |
| Cooling Type | Central Air Conditioning |
| Exterior Finish | Brick, Vinyl Siding |
| Foundation Type | Poured Concrete |
| Half Bath Total | 1 |
| Heating Fuel | Natural Gas |
| Heating Type | Forced Air |
| Stories Total | 2 |
| Size Interior | 1,500 - 2,000 Ft2 |
| Type | House |
| Utility Water | Municipal Water |
Parking
| No Garage |
Land
| Acreage | No |
| Land Amenities | Hospital, Park, Place Of Worship |
| Sewer | Sanitary Sewer |
| Size Depth | 66 Ft |
| Size Frontage | 60 Ft |
| Size Irregular | 60 X 66 Ft |
| Size Total Text | 60 X 66 Ft|under 1/2 Acre |
| Zoning Description | R1 |
Rooms
| Level | Type | Length | Width | Dimensions |
|---|---|---|---|---|
| Second Level | Bedroom | 3.96 m | 4.05 m | 3.96 m x 4.05 m |
| Second Level | Primary Bedroom | 3.94 m | 4.05 m | 3.94 m x 4.05 m |
| Second Level | Bathroom | 2.13 m | 2.28 m | 2.13 m x 2.28 m |
| Second Level | Other | 4.07 m | 4.35 m | 4.07 m x 4.35 m |
| Basement | Laundry Room | 3.98 m | 3.1 m | 3.98 m x 3.1 m |
| Basement | Family Room | 6.95 m | 3.47 m | 6.95 m x 3.47 m |
| Main Level | Living Room | 5.85 m | 3.62 m | 5.85 m x 3.62 m |
| Main Level | Kitchen | 5.03 m | 3.09 m | 5.03 m x 3.09 m |
| Main Level | Bedroom | 4.1 m | 3.09 m | 4.1 m x 3.09 m |
| Main Level | Bedroom | 3.29 m | 4.12 m | 3.29 m x 4.12 m |
| Main Level | Bathroom | 2.29 m | 2.03 m | 2.29 m x 2.03 m |
| Ground Level | Workshop | 7.32 m | 3.96 m | 7.32 m x 3.96 m |
https://www.realtor.ca/real-estate/27945366/30-venison-street-w-tillsonburg-tillsonburg
Contact Us
Contact us for more information
Dwayne Bulthuis
Salesperson
757 Dundas Street
Woodstock, Ontario N4S 1E8
(519) 539-2070





