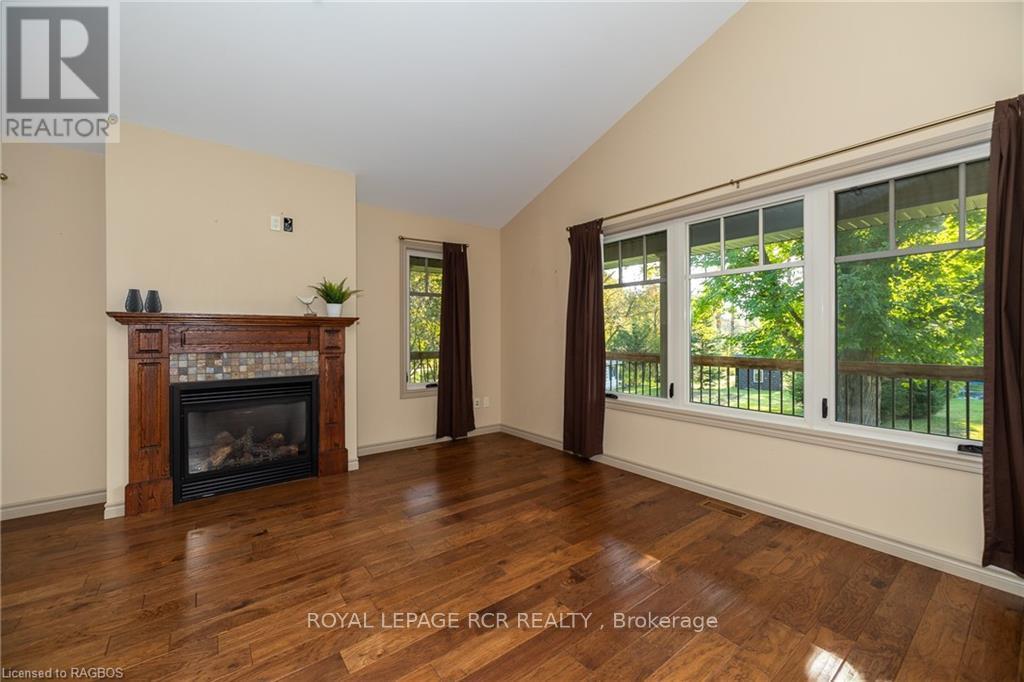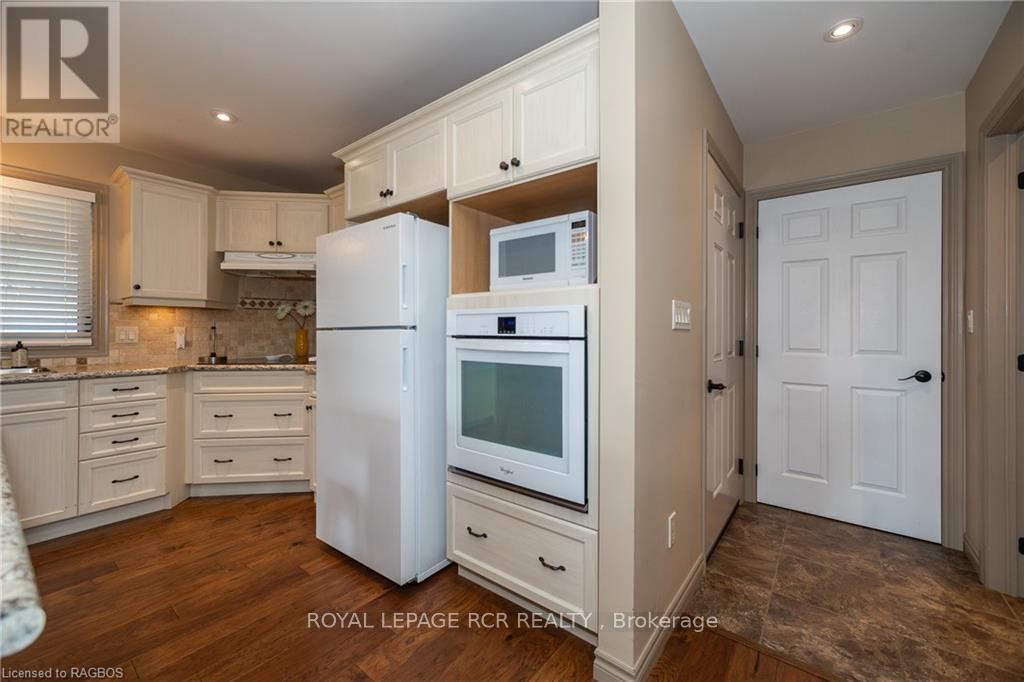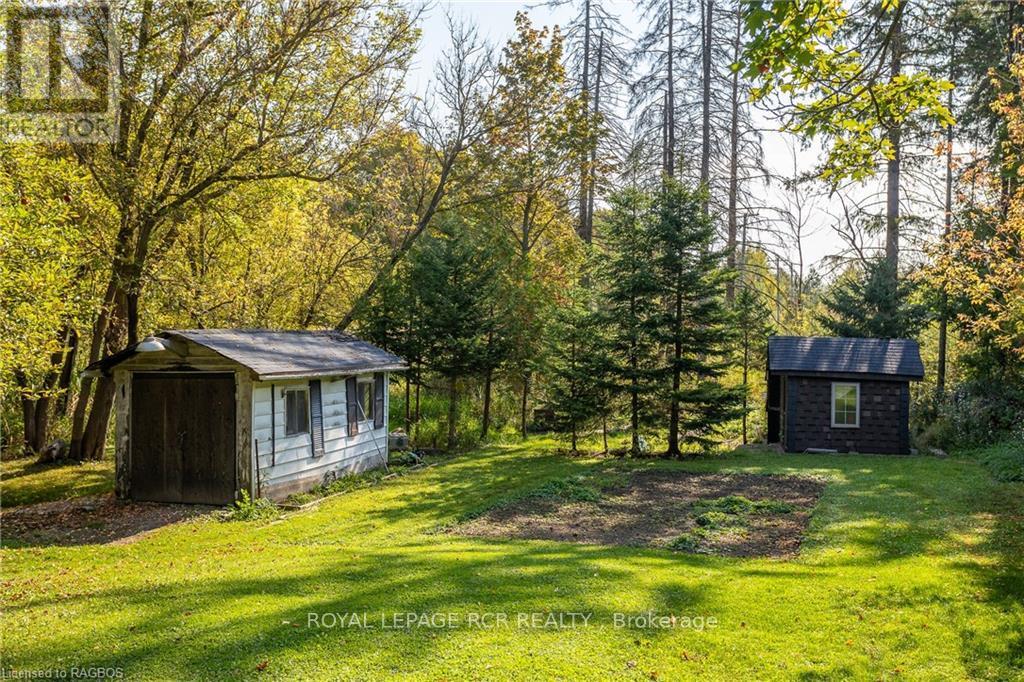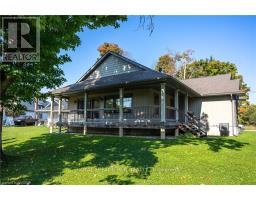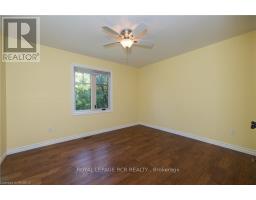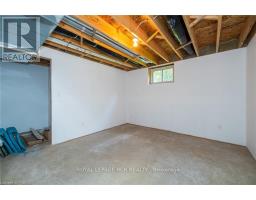30 Victoria Street W Southgate, Ontario N0C 1B0
$825,000
Custom built bungalow with attached garage on oversized lot in Dundalk. Running along an unopened road allowance and trail, this lot is 277’ deep. Built in 2013 with great finishes, this home boasts 1700 square feet of living space on the main level including open living areas with vaulted ceilings, kitchen island with breakfast bar, pantry and built in appliances. Living room features a gas fireplace and the dining area with walkout to covered back deck. Master includes a walk-in closet and ensuite with soaker tub. A second bedroom and full bath complete the main floor. Lower level is accessed from both the main floor and the garage with a Family room, 2 additional bedrooms and a 2 piece bath (with plumbing for a shower). Natural gas furnace, gas hot water, central air, paved driveway, storage shed and so much more. (id:50886)
Property Details
| MLS® Number | X10847919 |
| Property Type | Single Family |
| Community Name | Dundalk |
| ParkingSpaceTotal | 6 |
| Structure | Deck |
Building
| BathroomTotal | 3 |
| BedroomsAboveGround | 2 |
| BedroomsBelowGround | 2 |
| BedroomsTotal | 4 |
| Appliances | Range, Cooktop, Dishwasher, Dryer, Microwave, Oven, Refrigerator, Washer |
| ArchitecturalStyle | Bungalow |
| BasementDevelopment | Partially Finished |
| BasementType | Full (partially Finished) |
| ConstructionStyleAttachment | Detached |
| CoolingType | Central Air Conditioning |
| ExteriorFinish | Stone, Vinyl Siding |
| FoundationType | Poured Concrete |
| HalfBathTotal | 1 |
| StoriesTotal | 1 |
| Type | House |
| UtilityWater | Municipal Water |
Parking
| Attached Garage |
Land
| Acreage | No |
| Sewer | Sanitary Sewer |
| SizeDepth | 277 Ft |
| SizeFrontage | 77 Ft |
| SizeIrregular | 77 X 277 Ft |
| SizeTotalText | 77 X 277 Ft|under 1/2 Acre |
| ZoningDescription | R1, Ep |
Rooms
| Level | Type | Length | Width | Dimensions |
|---|---|---|---|---|
| Lower Level | Family Room | 7.47 m | 7.92 m | 7.47 m x 7.92 m |
| Lower Level | Bedroom | 3.71 m | 3.61 m | 3.71 m x 3.61 m |
| Lower Level | Bedroom | 3.56 m | 3.71 m | 3.56 m x 3.71 m |
| Main Level | Kitchen | 3.2 m | 4.47 m | 3.2 m x 4.47 m |
| Main Level | Pantry | 1.22 m | 1.6 m | 1.22 m x 1.6 m |
| Main Level | Living Room | 5.13 m | 7.54 m | 5.13 m x 7.54 m |
| Main Level | Laundry Room | 2.18 m | 2.18 m | 2.18 m x 2.18 m |
| Main Level | Bedroom | 3.23 m | 3.81 m | 3.23 m x 3.81 m |
| Main Level | Primary Bedroom | 3.81 m | 5.03 m | 3.81 m x 5.03 m |
https://www.realtor.ca/real-estate/27442585/30-victoria-street-w-southgate-dundalk-dundalk
Interested?
Contact us for more information
Robert Porteous
Salesperson
20 Toronto Rd
Flesherton, Ontario N0C 1E0
Carrie Russell
Broker
20 Toronto Rd
Flesherton, Ontario N0C 1E0






