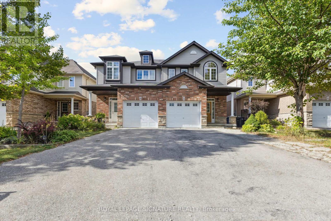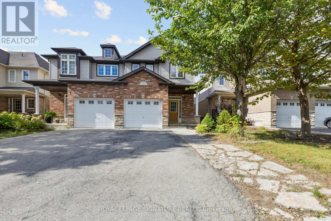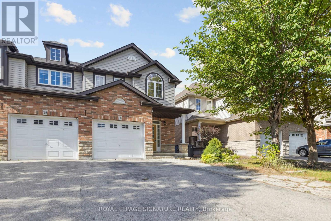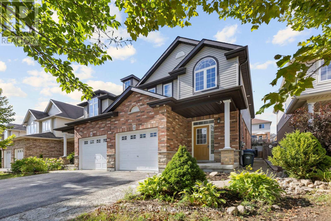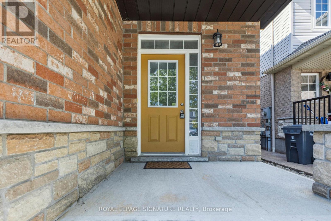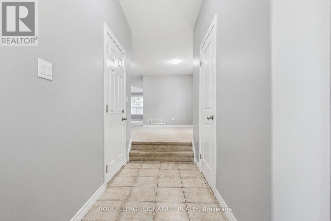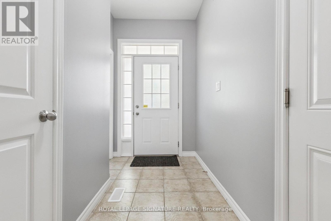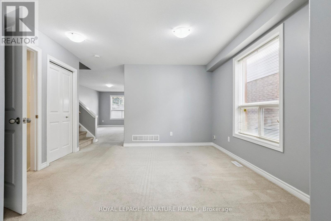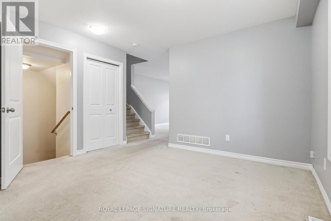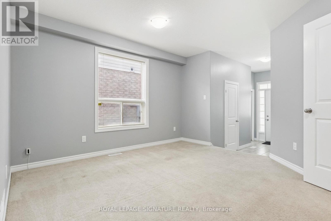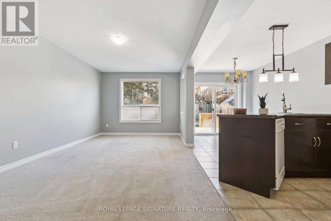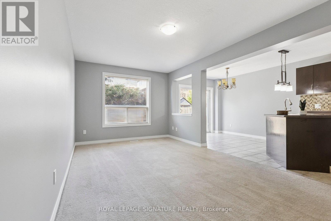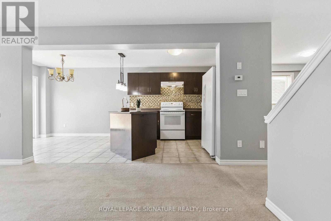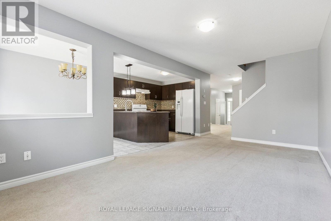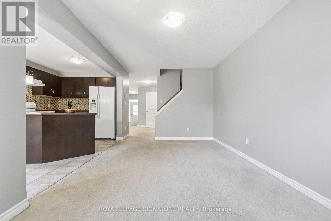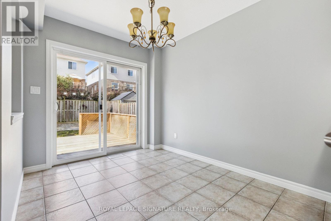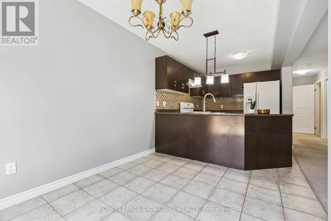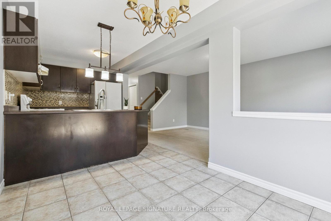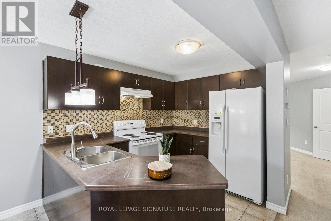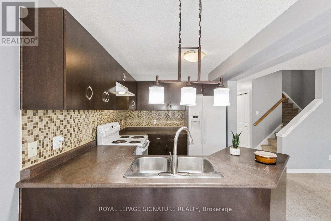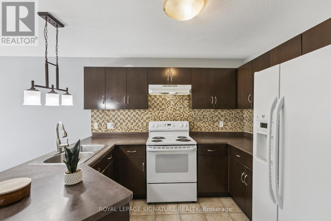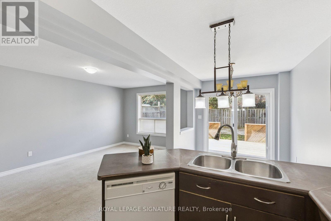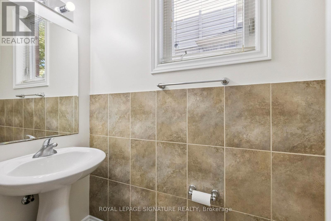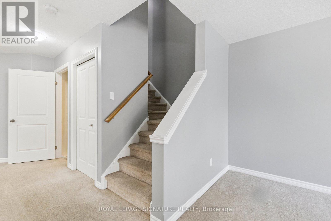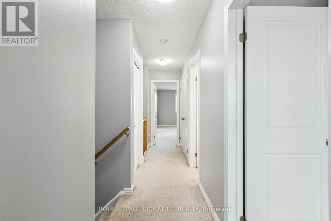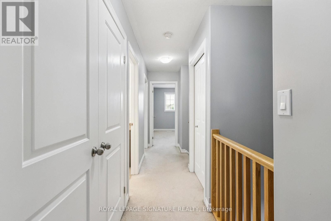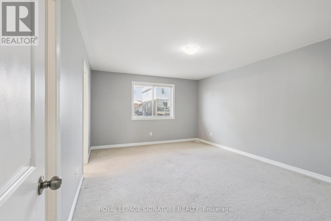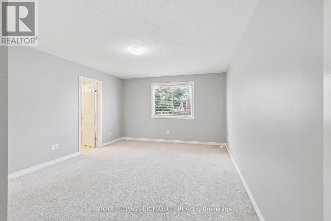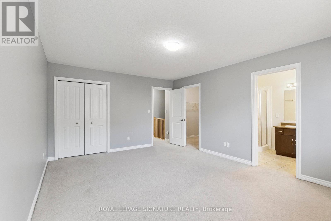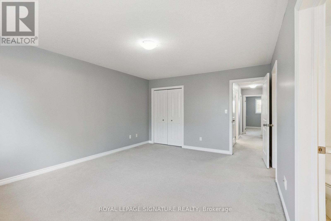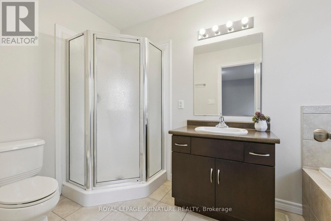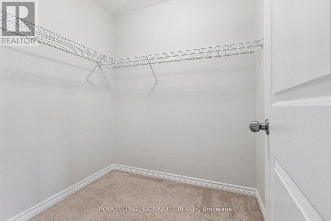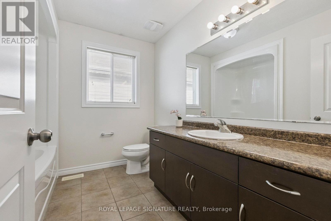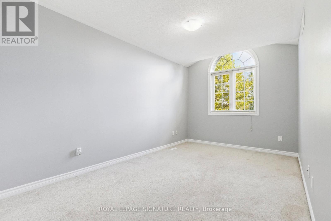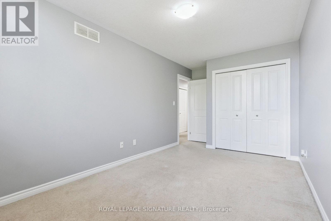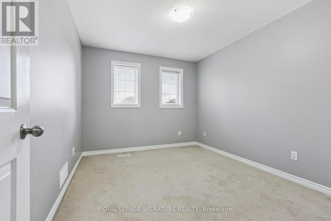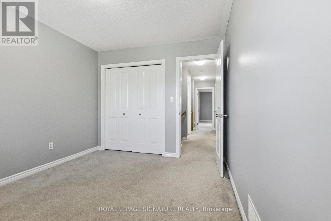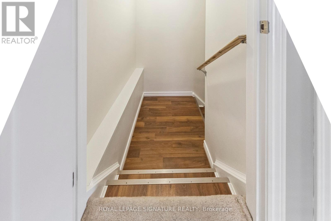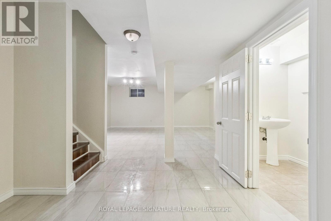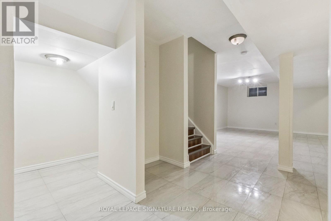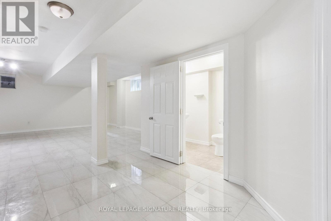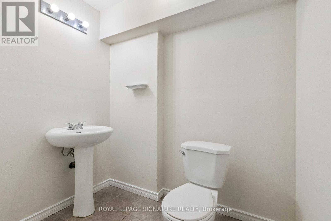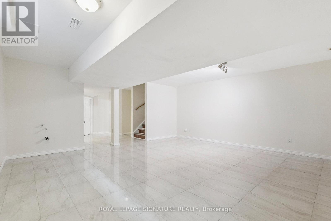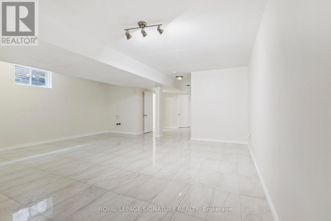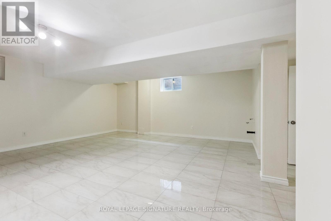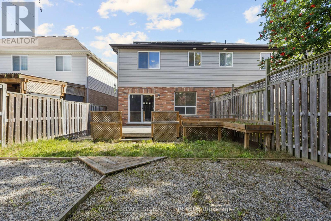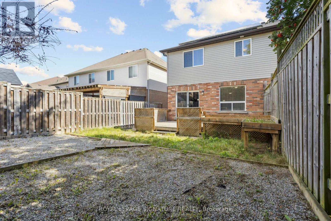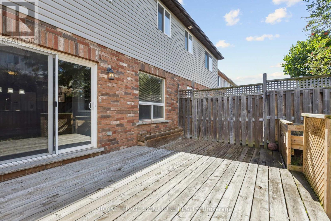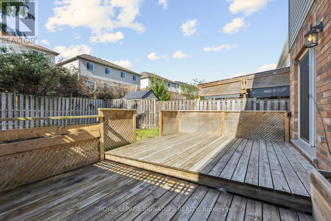30 Vipond Street Guelph, Ontario N1E 0G9
$839,999
Welcome to an exceptional semi-detached home in the coveted Grange Hill East neighbourhood. This 2-storey semi offers 3 bedrooms and 4 bathrooms, with a functional and spacious floor plan spanning up to 2000 sqf. Step inside to discover a welcoming sunken foyer, a generous dining area, and a spacious living room that leads to an inviting eat-in kitchen perfectly designed for both comfortable family living and entertaining. Upstairs, you'll find three well-appointed bedrooms, two full bathrooms, and a convenient laundry area. The fully finished basement significantly enhances living space, offering a vast recreation area and an additional 2-piece bathroom ideal for media, play, or a home office. This home shines both inside and out not only is it big and spacious, but its also environmentally friendly. Solar panels installed on the property generate approximately $9,000 annually, offering excellent value and sustainability. Outdoors, the property has 2 cars driveway and attached single-car garage, providing ample parking and storage. The backyard is perfect for family gatherings, gardening, or simply relaxing. Steps to schools, parks and stores. Do not miss the opportunity. (id:50886)
Property Details
| MLS® Number | X12360184 |
| Property Type | Single Family |
| Community Name | Grange Road |
| Amenities Near By | Park, Schools |
| Equipment Type | Water Heater |
| Features | Solar Equipment |
| Parking Space Total | 3 |
| Rental Equipment Type | Water Heater |
Building
| Bathroom Total | 4 |
| Bedrooms Above Ground | 3 |
| Bedrooms Total | 3 |
| Age | 16 To 30 Years |
| Appliances | Water Softener, Water Heater, Dishwasher, Dryer, Stove, Washer, Refrigerator |
| Basement Development | Finished |
| Basement Type | N/a (finished) |
| Construction Style Attachment | Semi-detached |
| Cooling Type | Central Air Conditioning |
| Exterior Finish | Brick, Vinyl Siding |
| Half Bath Total | 2 |
| Heating Fuel | Natural Gas |
| Heating Type | Forced Air |
| Stories Total | 2 |
| Size Interior | 1,500 - 2,000 Ft2 |
| Type | House |
| Utility Water | Municipal Water |
Parking
| Attached Garage | |
| Garage |
Land
| Acreage | No |
| Fence Type | Fenced Yard |
| Land Amenities | Park, Schools |
| Sewer | Sanitary Sewer |
| Size Depth | 109 Ft ,8 In |
| Size Frontage | 24 Ft ,9 In |
| Size Irregular | 24.8 X 109.7 Ft |
| Size Total Text | 24.8 X 109.7 Ft |
Rooms
| Level | Type | Length | Width | Dimensions |
|---|---|---|---|---|
| Second Level | Primary Bedroom | 5.08 m | 3.86 m | 5.08 m x 3.86 m |
| Second Level | Bathroom | 3.47 m | 1.8 m | 3.47 m x 1.8 m |
| Second Level | Bedroom 2 | 4.37 m | 2.73 m | 4.37 m x 2.73 m |
| Second Level | Bedroom 3 | 3.67 m | 2.94 m | 3.67 m x 2.94 m |
| Second Level | Bathroom | 2.46 m | 1.76 m | 2.46 m x 1.76 m |
| Basement | Recreational, Games Room | 8.73 m | 5.54 m | 8.73 m x 5.54 m |
| Basement | Bathroom | 2.02 m | 1.46 m | 2.02 m x 1.46 m |
| Main Level | Living Room | 5.37 m | 3.12 m | 5.37 m x 3.12 m |
| Main Level | Dining Room | 3.1 m | 2.57 m | 3.1 m x 2.57 m |
| Main Level | Kitchen | 3.02 m | 2.54 m | 3.02 m x 2.54 m |
| Main Level | Foyer | 3.73 m | 3.83 m | 3.73 m x 3.83 m |
https://www.realtor.ca/real-estate/28768116/30-vipond-street-guelph-grange-road-grange-road
Contact Us
Contact us for more information
Anna Kozmenko
Salesperson
201-30 Eglinton Ave West
Mississauga, Ontario L5R 3E7
(905) 568-2121
(905) 568-2588

