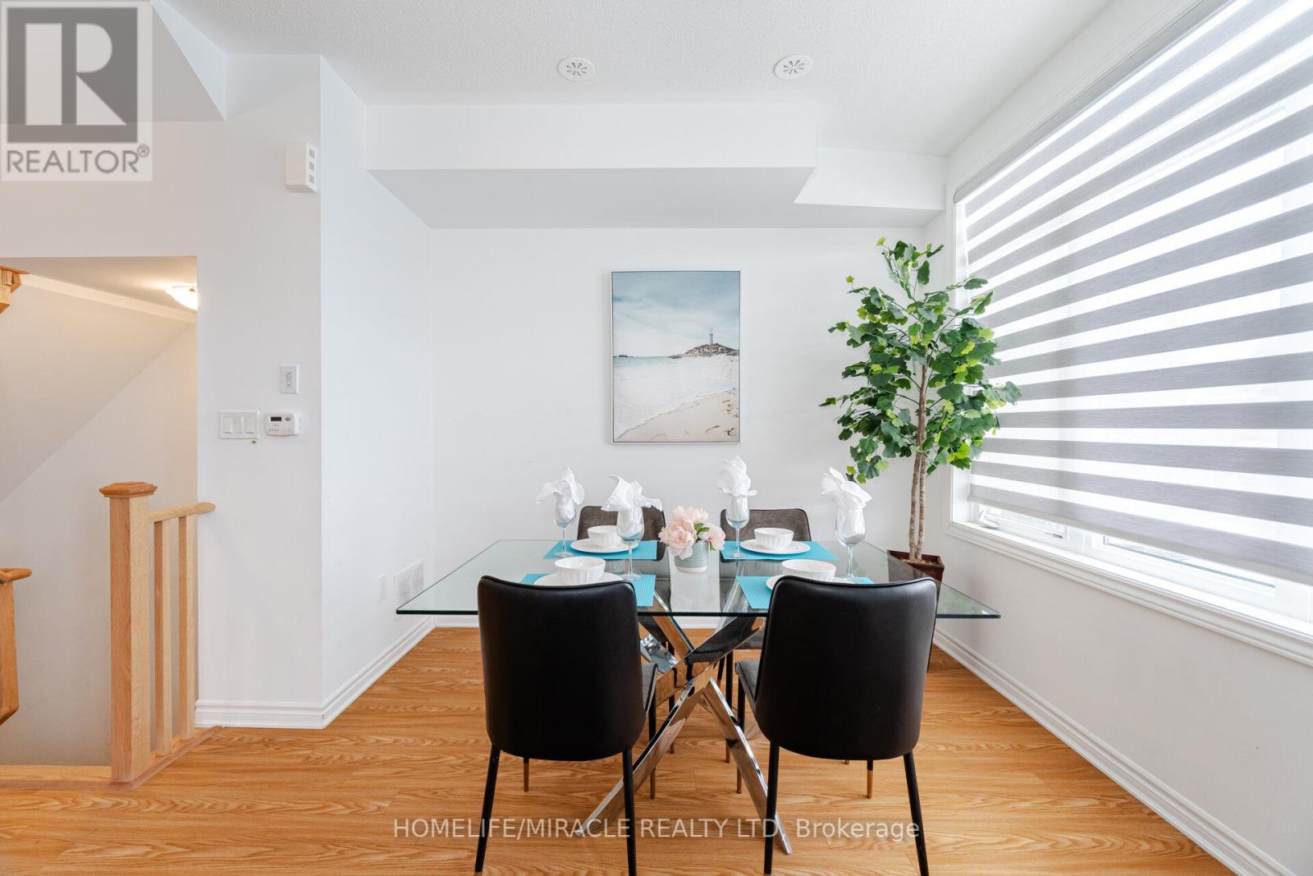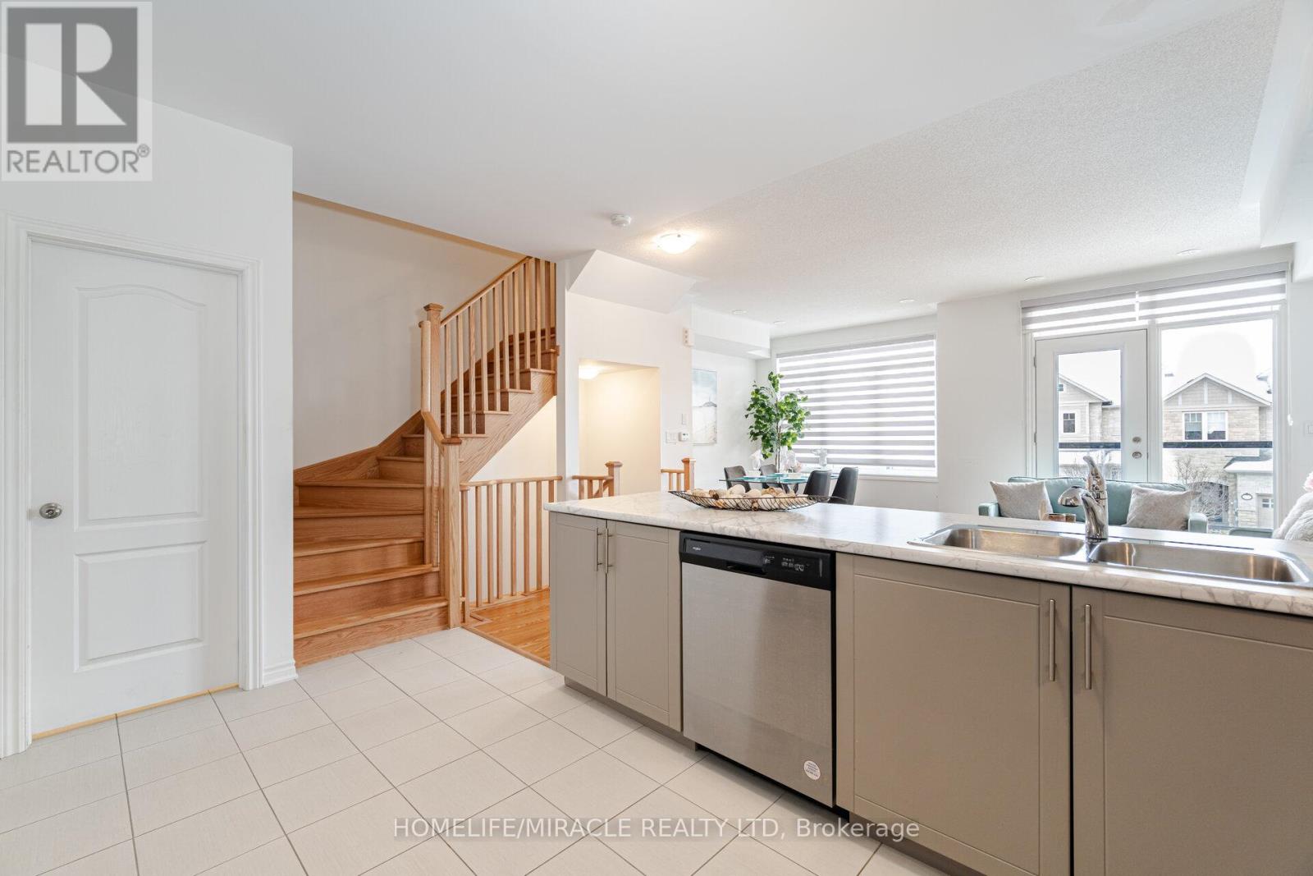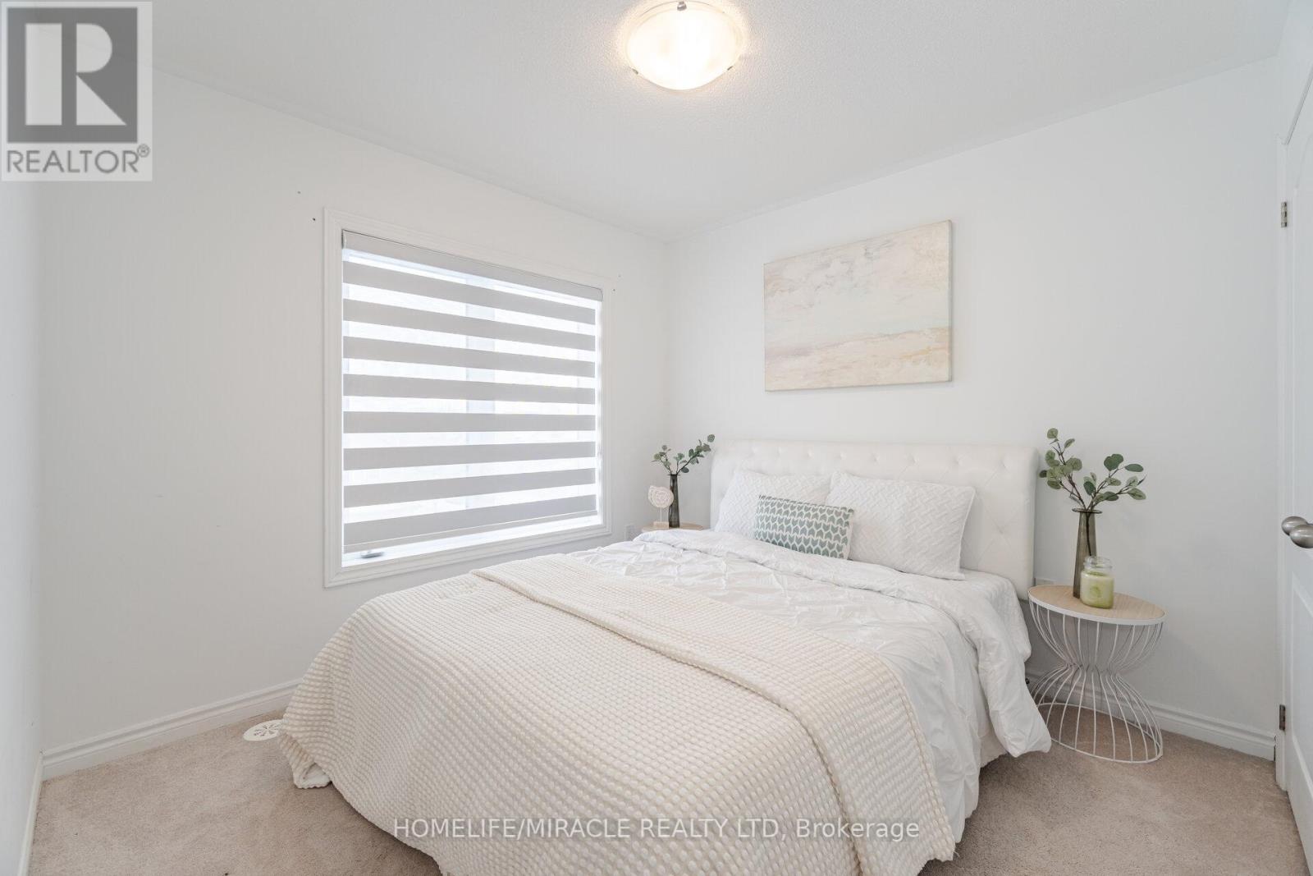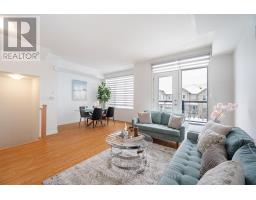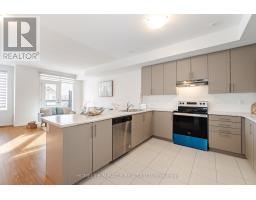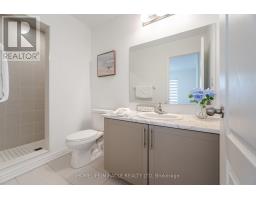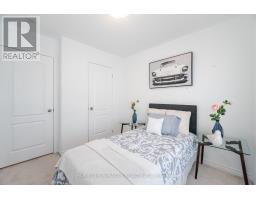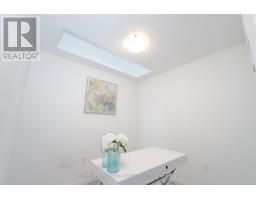30 Waterville Way Caledon, Ontario L7C 2H1
$799,999Maintenance, Parcel of Tied Land
$141.50 Monthly
Maintenance, Parcel of Tied Land
$141.50 MonthlyBeautiful 3 bed & 3 bath town-home in the highly sought after Southfields Village neighborhood in Caledon. Close to Brampton Border on Mayfield Rd & Kennedy Rd. Bright & Spacious Main Level boasts open-concept floor plan, 9 feet Ceiling & hardwood flooring with matching Oak Stairs. Beautiful kitchen includes S/S appliances, plenty of cabinet space & Breakfast bar. Light filled primary bedroom offers Ensuite. Steps away from Caledon Community Centre, Library, South fields village Public School (K1-Gr8), parks & Trails. Close to Hwy 410 & all the other amenities like Public Transit, Grocery, Restaurants, Library, School, Community Centre and many more to list. (id:50886)
Property Details
| MLS® Number | W11958412 |
| Property Type | Single Family |
| Community Name | Rural Caledon |
| Amenities Near By | Hospital, Park, Place Of Worship, Public Transit |
| Parking Space Total | 2 |
Building
| Bathroom Total | 3 |
| Bedrooms Above Ground | 3 |
| Bedrooms Total | 3 |
| Appliances | Water Heater, Dishwasher, Refrigerator, Stove |
| Basement Type | Full |
| Construction Style Attachment | Attached |
| Cooling Type | Central Air Conditioning |
| Exterior Finish | Brick Facing |
| Flooring Type | Hardwood, Ceramic, Carpeted |
| Foundation Type | Concrete |
| Half Bath Total | 1 |
| Heating Fuel | Natural Gas |
| Heating Type | Forced Air |
| Stories Total | 3 |
| Type | Row / Townhouse |
| Utility Water | Municipal Water |
Parking
| Attached Garage |
Land
| Acreage | No |
| Land Amenities | Hospital, Park, Place Of Worship, Public Transit |
| Sewer | Sanitary Sewer |
| Size Depth | 43 Ft ,6 In |
| Size Frontage | 20 Ft ,6 In |
| Size Irregular | 20.51 X 43.57 Ft |
| Size Total Text | 20.51 X 43.57 Ft |
| Surface Water | Lake/pond |
Rooms
| Level | Type | Length | Width | Dimensions |
|---|---|---|---|---|
| Second Level | Primary Bedroom | 2.77 m | 2.7 m | 2.77 m x 2.7 m |
| Second Level | Bedroom 2 | 2.89 m | 2.71 m | 2.89 m x 2.71 m |
| Second Level | Bedroom 3 | 2.89 m | 2.71 m | 2.89 m x 2.71 m |
| Main Level | Great Room | 6.03 m | 4.12 m | 6.03 m x 4.12 m |
| Main Level | Dining Room | 6.03 m | 4.72 m | 6.03 m x 4.72 m |
| Main Level | Kitchen | 3.29 m | 3.29 m | 3.29 m x 3.29 m |
| Ground Level | Den | 2.89 m | 2.16 m | 2.89 m x 2.16 m |
https://www.realtor.ca/real-estate/27882556/30-waterville-way-caledon-rural-caledon
Contact Us
Contact us for more information
Milan Patel
Broker
(647) 898-9767
www.realtormilan.com/
realtor_milan/
1339 Matheson Blvd E.
Mississauga, Ontario L4W 1R1
(905) 624-5678
(905) 624-5677











