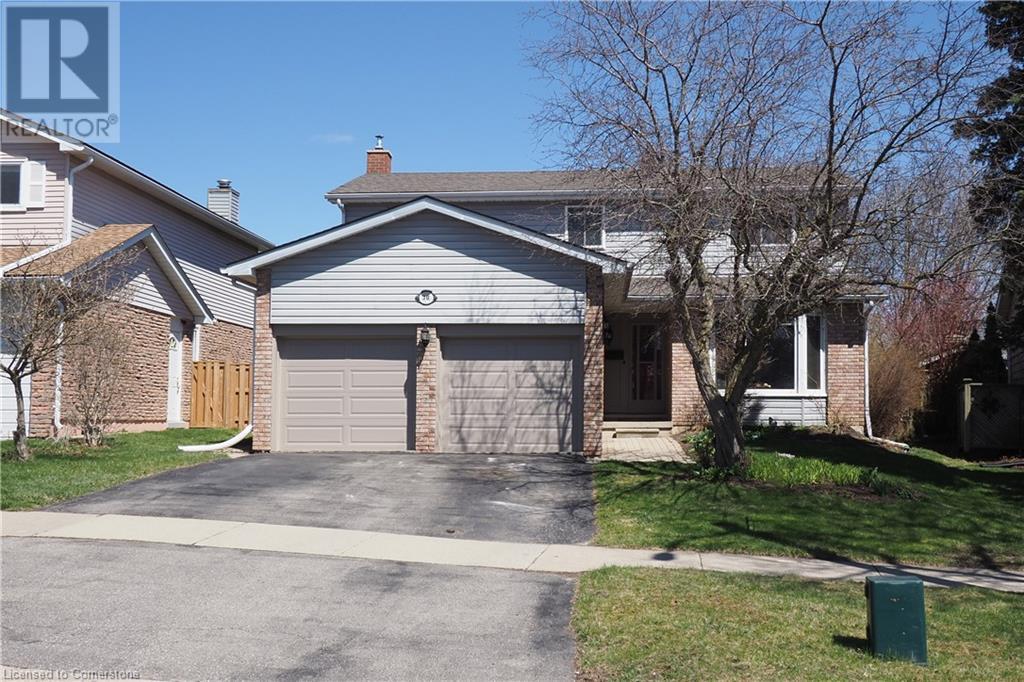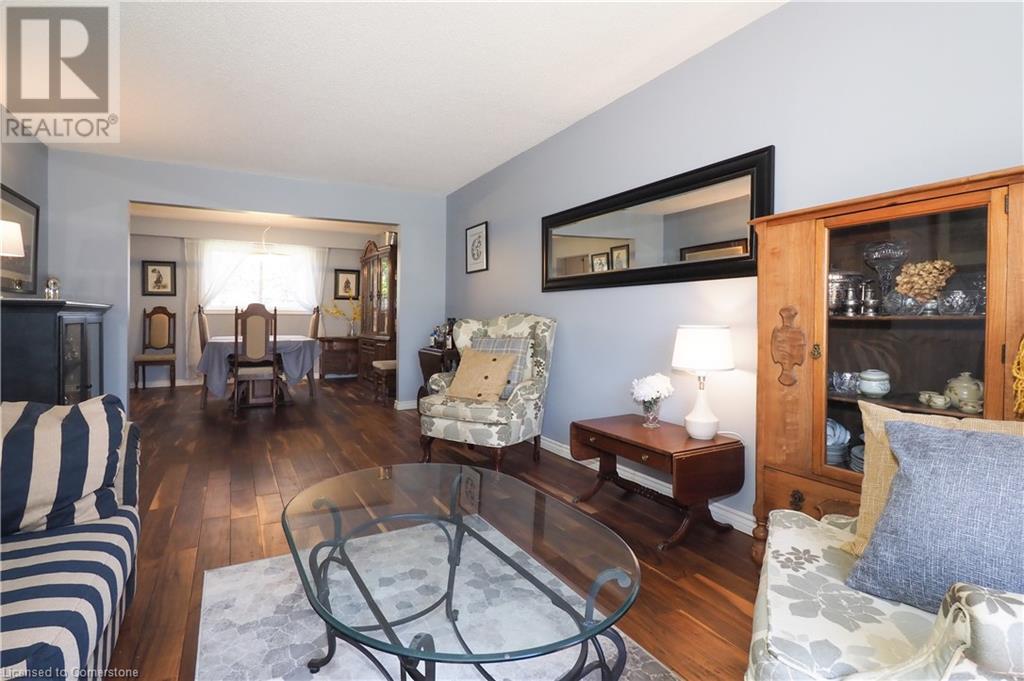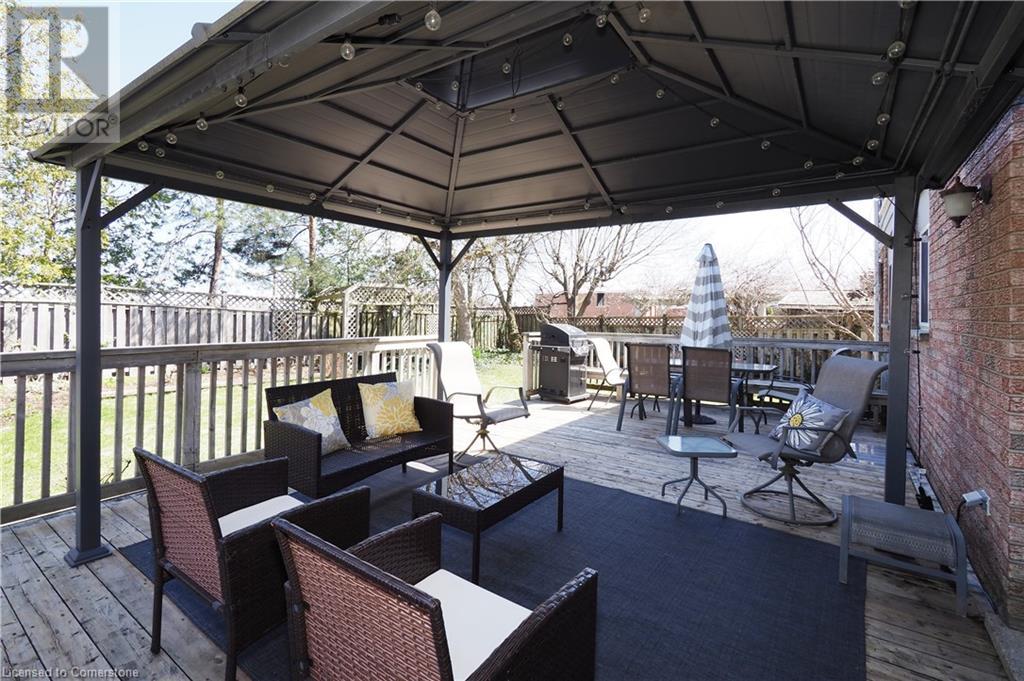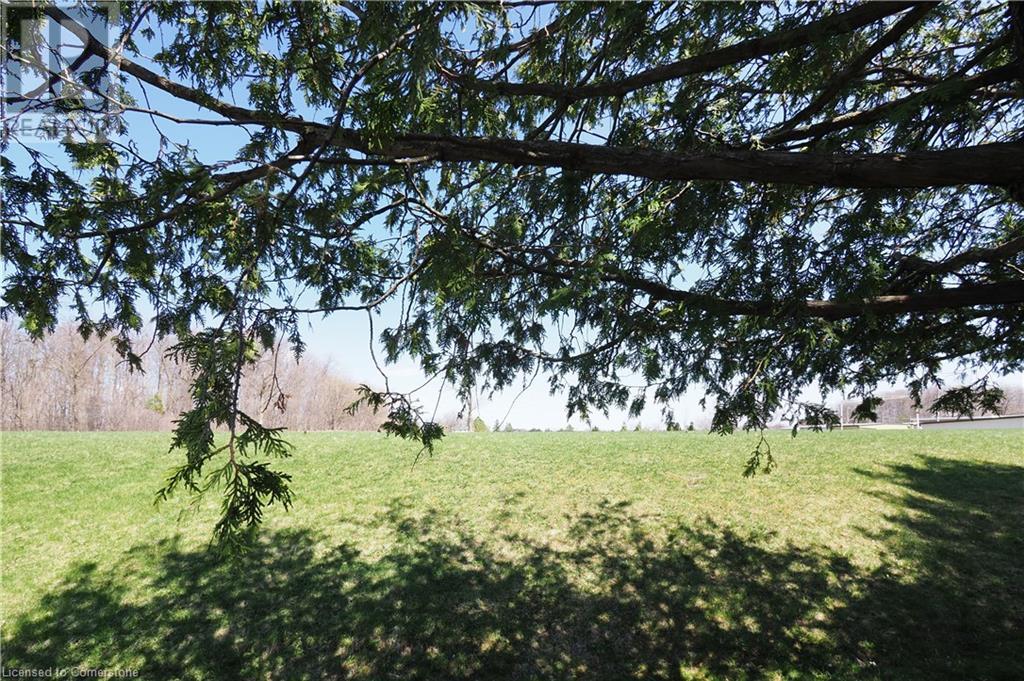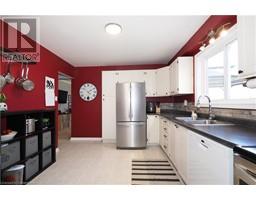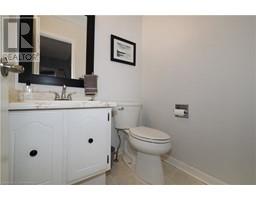30 Winding Way Kitchener, Ontario N2N 1M1
$799,900
Fantastic value for this spacious 2-storey home with a double car garage nestled on a quiet crescent in desirable Forest Heights! With 4+ bedrooms and 4 bathrooms, this family-friendly property offers versatile living space for all your needs. Step inside to find a welcoming main floor featuring a bright family room with a cozy fireplace, perfect for relaxing evenings. The open-concept kitchen includes a dishwasher and offers a lovely view of the fully fenced backyard. Walk out from the family room to a large deck—ideal for entertaining—and enjoy direct access and privacy to the greenspace behind with NO backyard neighbours. The main floor also features a spacious living room and dining room with hardwood floors as well as a main floor laundry and 2 pce.bath. Upstairs, the generous primary bedroom features a 4-piece ensuite and walk-in closet. Three additional bedrooms and another full 4-piece bath complete the upper level. The finished basement boasts a spacious rec room with an electric fireplace, a 3-piece bath, and a potential 5th bedroom/ storage rm.—perfect for guests or a home office. Includes; all window coverings, 6 appliances in as-is condition ( fridge, stove, dishwasher, washer, dryer, freezer), water softener, 2 garage door openers, metal canopy on back deck. Located close to schools, public transit, shopping, and more, this home is the perfect blend of comfort and convenience. Call your realtor today for a viewing as this well priced home may not last long! (id:50886)
Property Details
| MLS® Number | 40709963 |
| Property Type | Single Family |
| Amenities Near By | Hospital, Park, Place Of Worship, Playground, Public Transit, Schools, Shopping |
| Community Features | Quiet Area, Community Centre, School Bus |
| Equipment Type | Water Heater |
| Features | Backs On Greenbelt, Conservation/green Belt, Paved Driveway, Automatic Garage Door Opener, Private Yard |
| Parking Space Total | 4 |
| Rental Equipment Type | Water Heater |
Building
| Bathroom Total | 4 |
| Bedrooms Above Ground | 4 |
| Bedrooms Below Ground | 1 |
| Bedrooms Total | 5 |
| Appliances | Central Vacuum, Dishwasher, Dryer, Freezer, Refrigerator, Stove, Water Softener, Washer, Hood Fan, Window Coverings, Garage Door Opener |
| Architectural Style | 2 Level |
| Basement Development | Finished |
| Basement Type | Full (finished) |
| Constructed Date | 1975 |
| Construction Style Attachment | Detached |
| Cooling Type | Central Air Conditioning |
| Exterior Finish | Aluminum Siding, Brick, Vinyl Siding |
| Fire Protection | Smoke Detectors |
| Fireplace Fuel | Electric,wood |
| Fireplace Present | Yes |
| Fireplace Total | 2 |
| Fireplace Type | Insert,other - See Remarks,other - See Remarks |
| Fixture | Ceiling Fans |
| Foundation Type | Poured Concrete |
| Half Bath Total | 1 |
| Heating Fuel | Natural Gas |
| Heating Type | Forced Air |
| Stories Total | 2 |
| Size Interior | 2,879 Ft2 |
| Type | House |
| Utility Water | Municipal Water |
Parking
| Attached Garage |
Land
| Access Type | Road Access, Highway Access |
| Acreage | No |
| Fence Type | Fence |
| Land Amenities | Hospital, Park, Place Of Worship, Playground, Public Transit, Schools, Shopping |
| Sewer | Municipal Sewage System |
| Size Depth | 113 Ft |
| Size Frontage | 46 Ft |
| Size Irregular | 0.14 |
| Size Total | 0.14 Ac|under 1/2 Acre |
| Size Total Text | 0.14 Ac|under 1/2 Acre |
| Zoning Description | R2a |
Rooms
| Level | Type | Length | Width | Dimensions |
|---|---|---|---|---|
| Second Level | 4pc Bathroom | Measurements not available | ||
| Second Level | 4pc Bathroom | Measurements not available | ||
| Second Level | Bedroom | 10'11'' x 10'2'' | ||
| Second Level | Bedroom | 10'6'' x 9'11'' | ||
| Second Level | Bedroom | 11'10'' x 10'6'' | ||
| Second Level | Primary Bedroom | 19'4'' x 11'7'' | ||
| Basement | Storage | 19'5'' x 13'1'' | ||
| Basement | Bedroom | 12'11'' x 10'3'' | ||
| Basement | 3pc Bathroom | Measurements not available | ||
| Basement | Recreation Room | 28'0'' x 22'1'' | ||
| Main Level | Laundry Room | 10'8'' x 7'9'' | ||
| Main Level | 2pc Bathroom | Measurements not available | ||
| Main Level | Family Room | 16'0'' x 10'7'' | ||
| Main Level | Kitchen | 12'9'' x 10'4'' | ||
| Main Level | Dining Room | 11'4'' x 10'4'' | ||
| Main Level | Living Room | 19'8'' x 11'3'' |
https://www.realtor.ca/real-estate/28201314/30-winding-way-kitchener
Contact Us
Contact us for more information
Ken W. Sellars
Salesperson
5-25 Bruce St.
Kitchener, Ontario N2B 1Y4
(519) 747-0231
www.peakrealtyltd.com/


