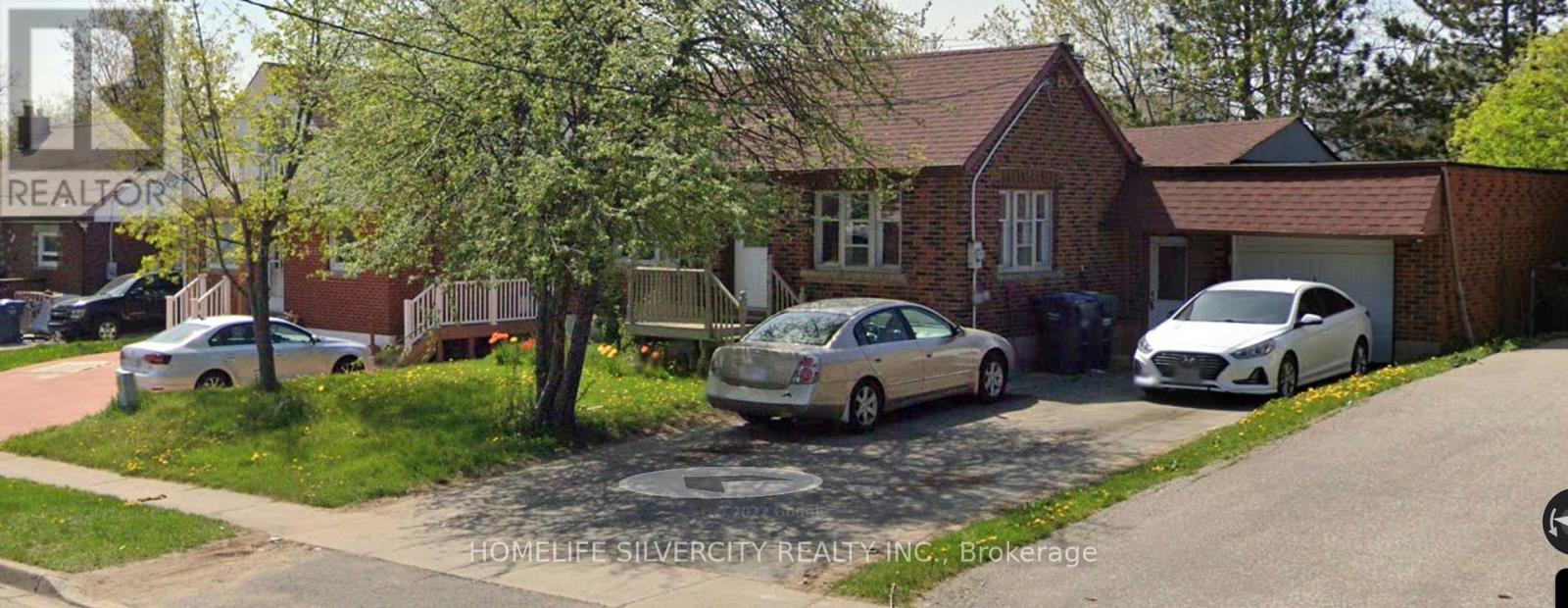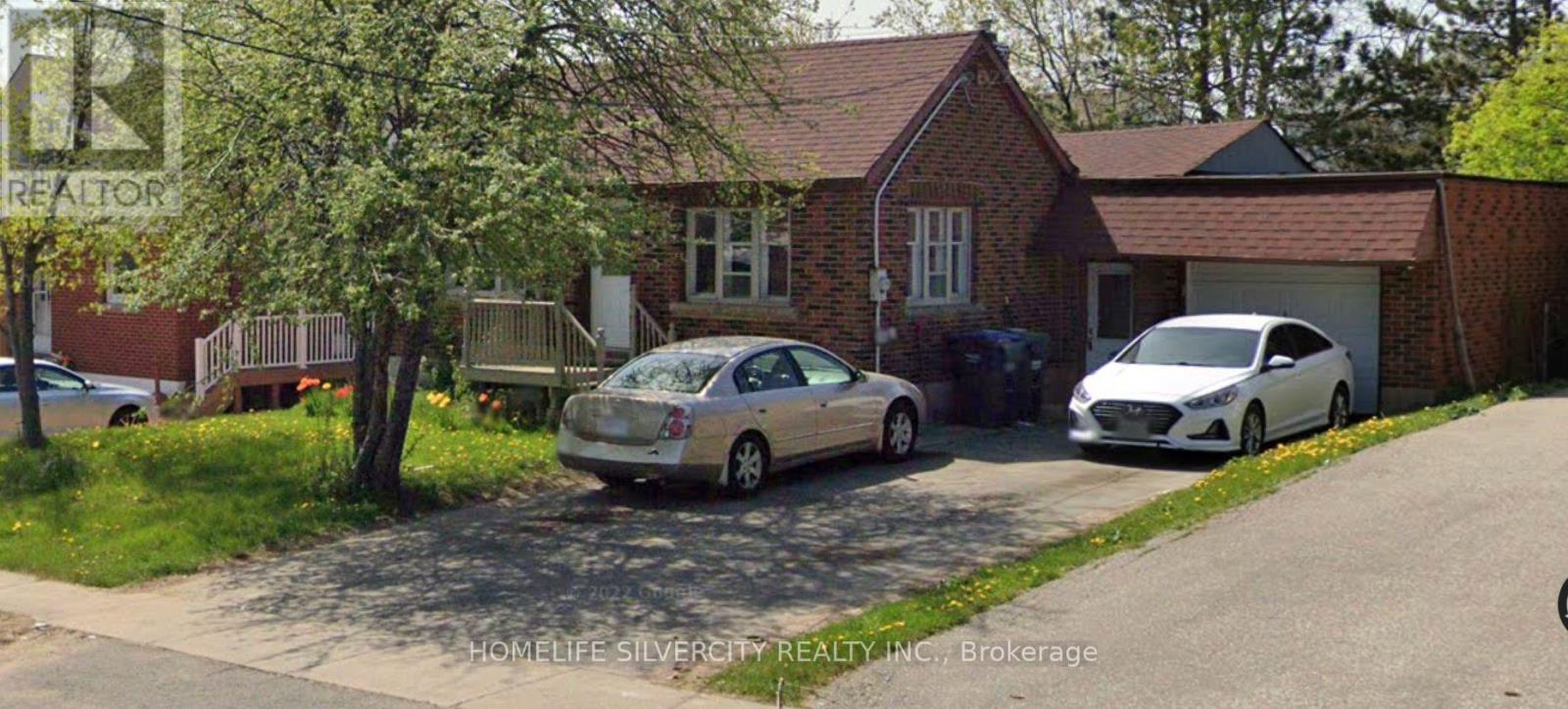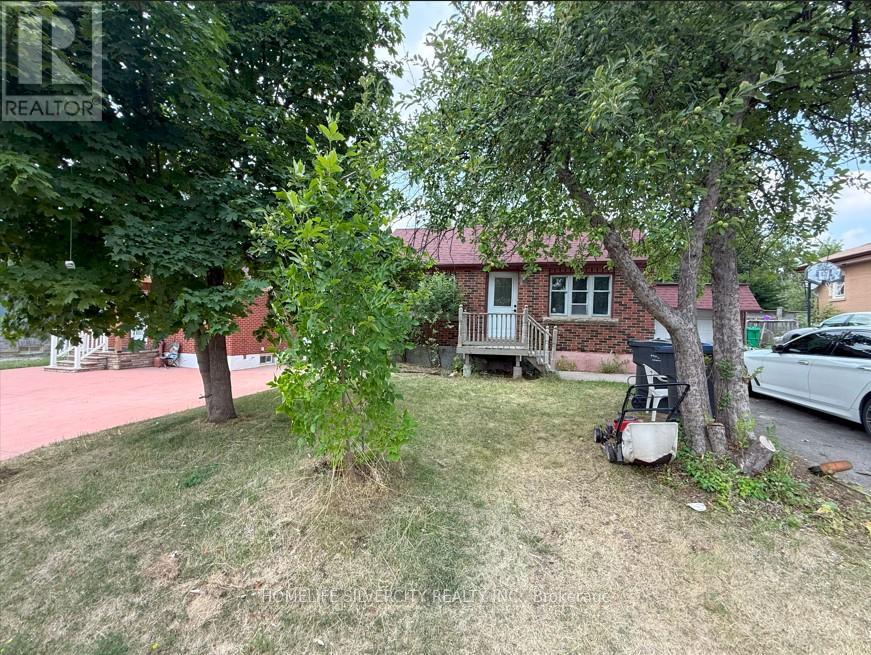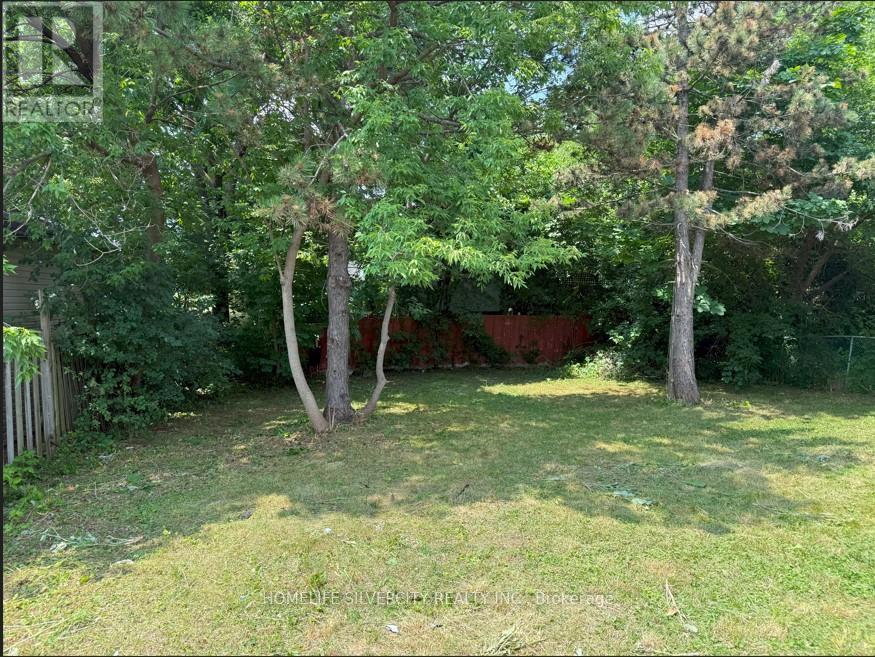30 Woodward Avenue Brampton, Ontario L6V 1K1
5 Bedroom
2 Bathroom
700 - 1,100 ft2
Bungalow
Central Air Conditioning
Forced Air
$749,000
A great opportunity for first-time homebuyers as well as those looking to build their own dream home. 3 bedrooms bungalow + 2 bedroom basement situated on a huge 50x129 lot near Downtown Brampton. Surrounded by many custom homes. No carpet throughout. House is currently rented, and the tenants are willing to stay or vacate the property. Large driveway with 5 car parking. Owned water tank was replaced in 2022. Located in a quiet neighbourhood with easy access to schools, parks, shopping centre, and transit. (id:50886)
Property Details
| MLS® Number | W12382274 |
| Property Type | Single Family |
| Community Name | Brampton North |
| Amenities Near By | Hospital, Public Transit, Schools |
| Community Features | Community Centre |
| Features | Carpet Free |
| Parking Space Total | 6 |
Building
| Bathroom Total | 2 |
| Bedrooms Above Ground | 3 |
| Bedrooms Below Ground | 2 |
| Bedrooms Total | 5 |
| Appliances | Water Heater |
| Architectural Style | Bungalow |
| Basement Development | Finished |
| Basement Features | Separate Entrance |
| Basement Type | N/a (finished) |
| Construction Style Attachment | Detached |
| Cooling Type | Central Air Conditioning |
| Exterior Finish | Brick |
| Flooring Type | Laminate |
| Foundation Type | Block |
| Heating Fuel | Natural Gas |
| Heating Type | Forced Air |
| Stories Total | 1 |
| Size Interior | 700 - 1,100 Ft2 |
| Type | House |
| Utility Water | Municipal Water |
Parking
| Attached Garage | |
| Garage |
Land
| Acreage | No |
| Land Amenities | Hospital, Public Transit, Schools |
| Sewer | Sanitary Sewer |
| Size Depth | 129 Ft ,3 In |
| Size Frontage | 50 Ft |
| Size Irregular | 50 X 129.3 Ft |
| Size Total Text | 50 X 129.3 Ft |
Rooms
| Level | Type | Length | Width | Dimensions |
|---|---|---|---|---|
| Ground Level | Living Room | 4.51 m | 4.24 m | 4.51 m x 4.24 m |
| Ground Level | Kitchen | 4.82 m | 3.44 m | 4.82 m x 3.44 m |
| Ground Level | Primary Bedroom | 3.54 m | 2.76 m | 3.54 m x 2.76 m |
| Ground Level | Bedroom 2 | 3.96 m | 2.5 m | 3.96 m x 2.5 m |
| Ground Level | Bedroom 3 | 2.99 m | 2.9 m | 2.99 m x 2.9 m |
Contact Us
Contact us for more information
Jadvinder Bhella
Salesperson
Homelife Silvercity Realty Inc.
11775 Bramalea Rd #201
Brampton, Ontario L6R 3Z4
11775 Bramalea Rd #201
Brampton, Ontario L6R 3Z4
(905) 913-8500
(905) 913-8585









