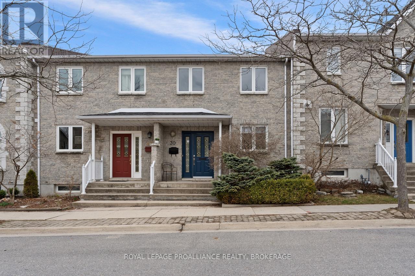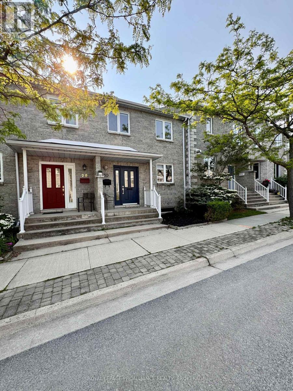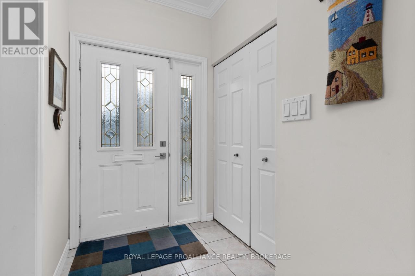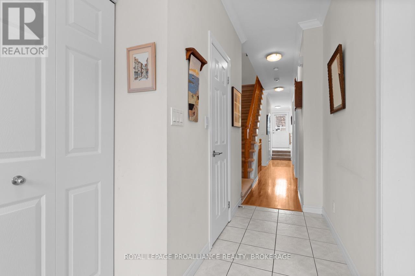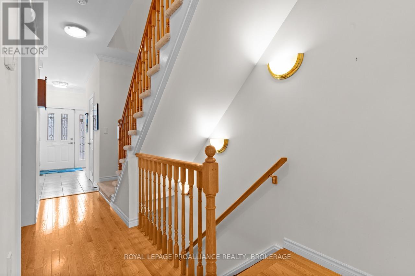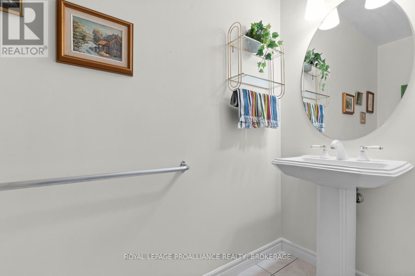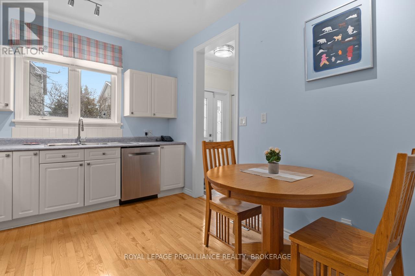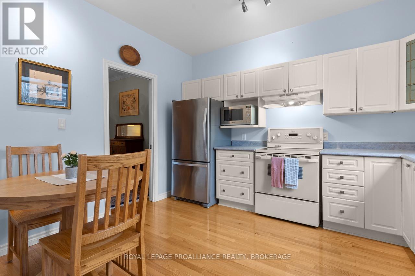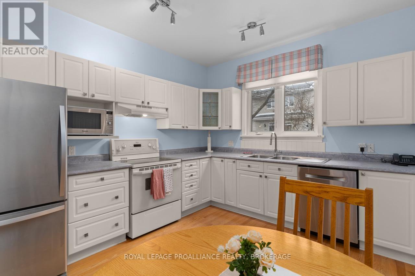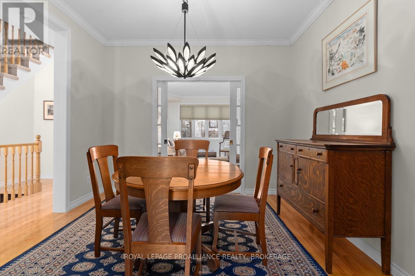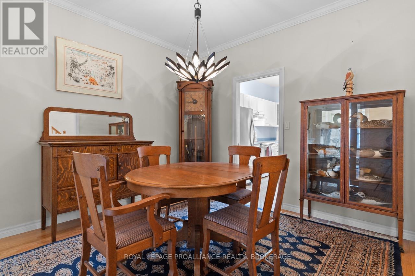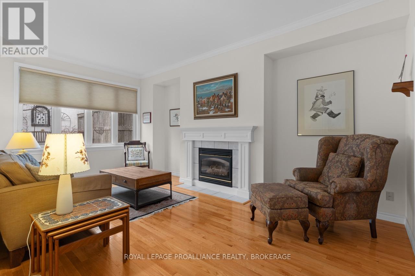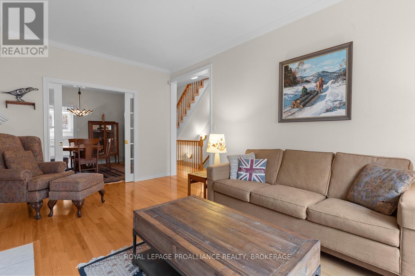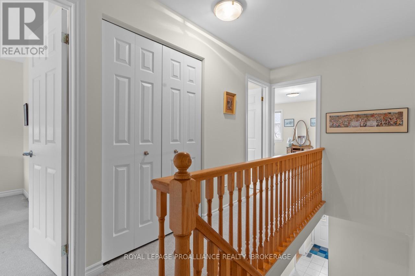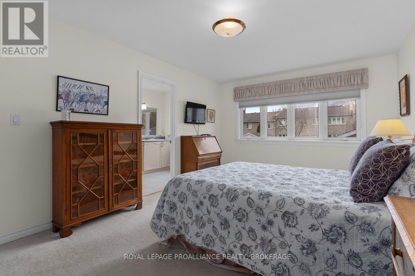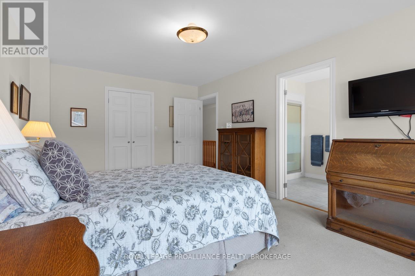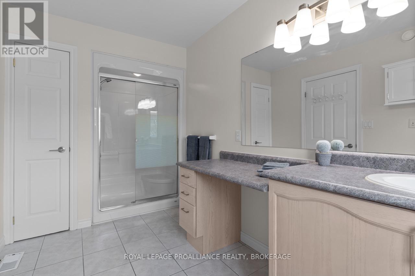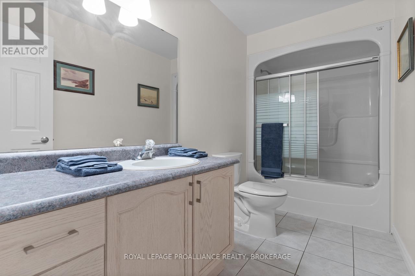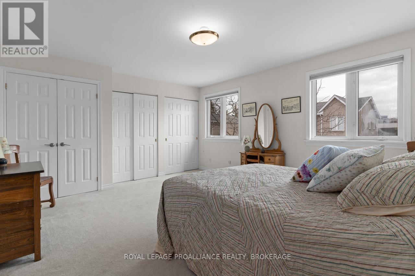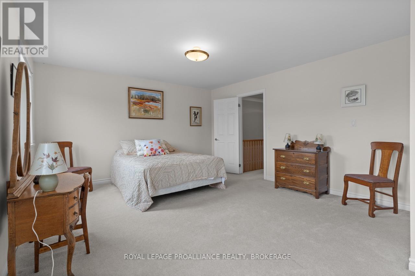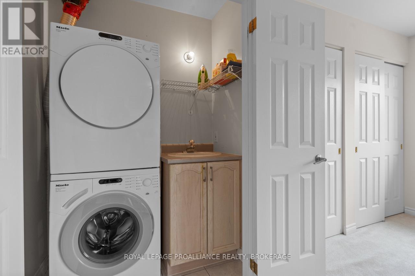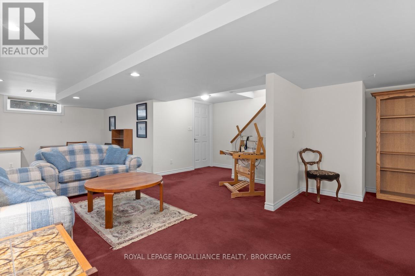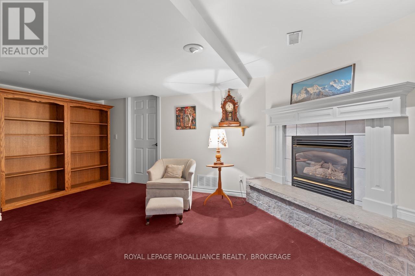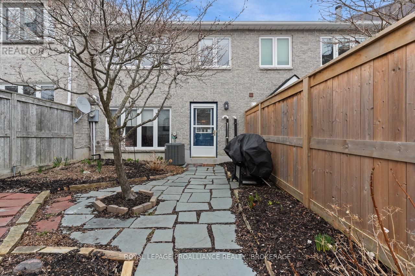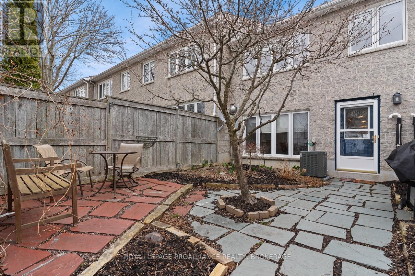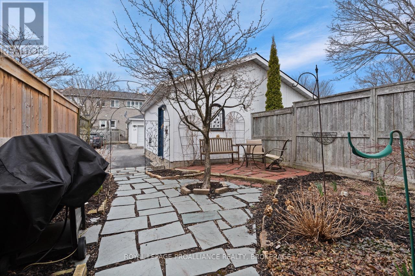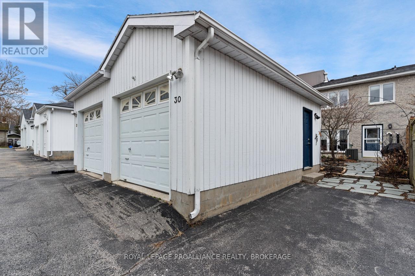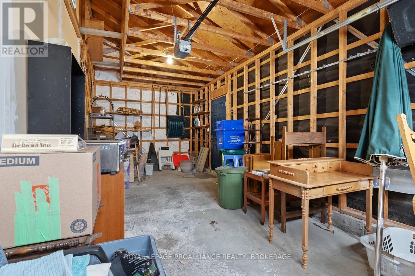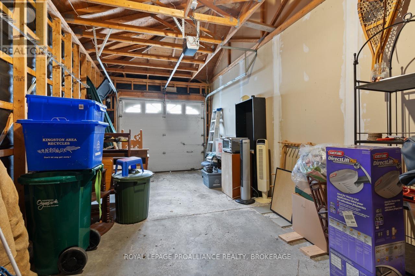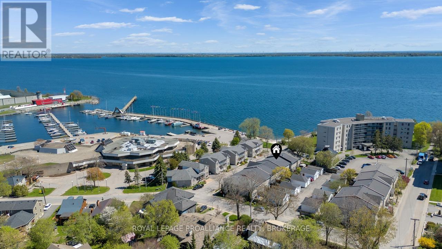30 Yonge Street Kingston, Ontario K7M 1E3
$800,000
Timeless Elegance in Historic Portsmouth. Village Gracefully situated in one of Kingston's most cherished neighborhoods, this exquisite two-story luxury town-home offers the perfect blend of sophistication, comfort, and thoughtful design - all within a stones throw of Portsmouth Olympic Harbour, Lake Ontario, and Kingston's scenic 8KM waterfront trail. Step inside to discover a home that celebrates functionality. The spacious eat-in kitchen invites you to linger over morning coffee or prepare gourmet meals with ease. Adjacent, a formal dining room sets the stage for intimate dinners and festive gatherings, flowing effortlessly into a gracious living room warmed by a charming gas fireplace, an ideal space for relaxing or entertaining. The main floor also offers a 2 pc powder room for convenience and walk out to rear patio where you can enjoy a glass of wine on those warm summer evenings. Upstairs, you'll find 2 well-appointed bathrooms, designed with comfort and style in mind. On the lower level, a finished recreation room with a second gas fireplace offers the perfect retreat - whether for cozy evenings, creative pursuits, or leisurely afternoons. A detached single-car garage provides convenient parking and storage, while the surrounding neighborhood delights with heritage architecture, leafy streets, and a true sense of community. In every detail, this home reflects a refined way of living - timeless, inviting, and wonderfully located. It's not just a place to live - it's a place to belong. Because home should be both beautiful and beautifully lived in. (id:50886)
Property Details
| MLS® Number | X12101704 |
| Property Type | Single Family |
| Neigbourhood | Portsmouth |
| Community Name | 18 - Central City West |
| Amenities Near By | Marina, Public Transit |
| Features | Sump Pump |
| Parking Space Total | 2 |
| Structure | Patio(s) |
| Water Front Type | Waterfront |
Building
| Bathroom Total | 3 |
| Bedrooms Above Ground | 2 |
| Bedrooms Total | 2 |
| Amenities | Fireplace(s) |
| Appliances | Garage Door Opener Remote(s), Central Vacuum, Water Heater, Water Meter, Dishwasher, Dryer, Stove, Washer, Window Coverings, Refrigerator |
| Basement Development | Finished |
| Basement Type | Full (finished) |
| Construction Style Attachment | Attached |
| Cooling Type | Central Air Conditioning, Air Exchanger |
| Exterior Finish | Brick, Stone |
| Fire Protection | Alarm System, Smoke Detectors |
| Fireplace Present | Yes |
| Fireplace Total | 2 |
| Foundation Type | Poured Concrete |
| Half Bath Total | 1 |
| Heating Fuel | Natural Gas |
| Heating Type | Forced Air |
| Stories Total | 2 |
| Size Interior | 1,500 - 2,000 Ft2 |
| Type | Row / Townhouse |
| Utility Water | Municipal Water |
Parking
| Detached Garage | |
| Garage |
Land
| Acreage | No |
| Land Amenities | Marina, Public Transit |
| Sewer | Sanitary Sewer |
| Size Depth | 108 Ft ,2 In |
| Size Frontage | 19 Ft ,7 In |
| Size Irregular | 19.6 X 108.2 Ft |
| Size Total Text | 19.6 X 108.2 Ft|under 1/2 Acre |
| Zoning Description | B2.274 |
Rooms
| Level | Type | Length | Width | Dimensions |
|---|---|---|---|---|
| Second Level | Primary Bedroom | 3.44 m | 5.16 m | 3.44 m x 5.16 m |
| Second Level | Bedroom 2 | 4.9 m | 4.19 m | 4.9 m x 4.19 m |
| Second Level | Bathroom | 2.04 m | 4.1 m | 2.04 m x 4.1 m |
| Second Level | Bathroom | 3.43 m | 1.58 m | 3.43 m x 1.58 m |
| Basement | Other | 2.22 m | 3 m | 2.22 m x 3 m |
| Basement | Recreational, Games Room | 5.72 m | 9.37 m | 5.72 m x 9.37 m |
| Basement | Utility Room | 5.6 m | 2.99 m | 5.6 m x 2.99 m |
| Main Level | Kitchen | 3.16 m | 3.7 m | 3.16 m x 3.7 m |
| Main Level | Dining Room | 3.39 m | 3.4 m | 3.39 m x 3.4 m |
| Main Level | Living Room | 3.44 m | 5.44 m | 3.44 m x 5.44 m |
| Main Level | Bathroom | 0.96 m | 2.55 m | 0.96 m x 2.55 m |
Utilities
| Cable | Available |
| Sewer | Installed |
Contact Us
Contact us for more information
Martin Spilchen
Broker
www.realestatekingston.ca/
7-640 Cataraqui Woods Drive
Kingston, Ontario K7P 2Y5
(613) 384-1200
www.discoverroyallepage.ca/

