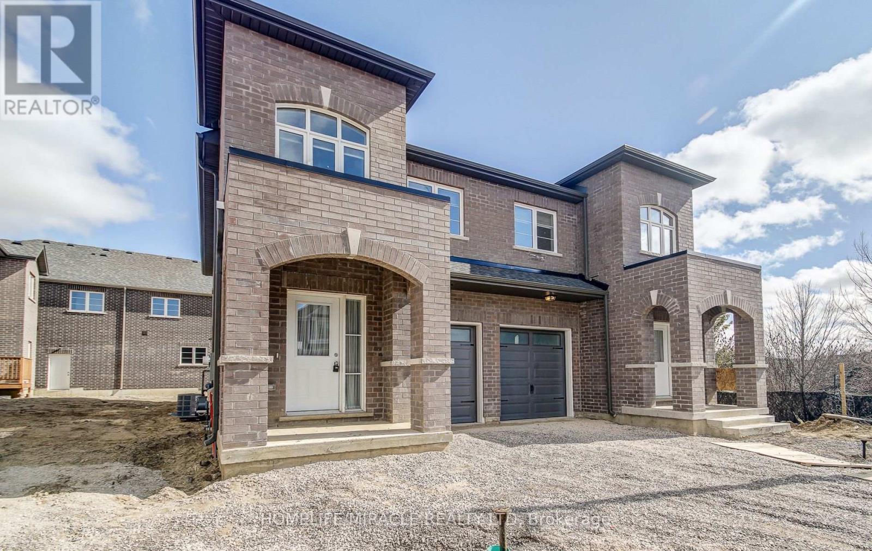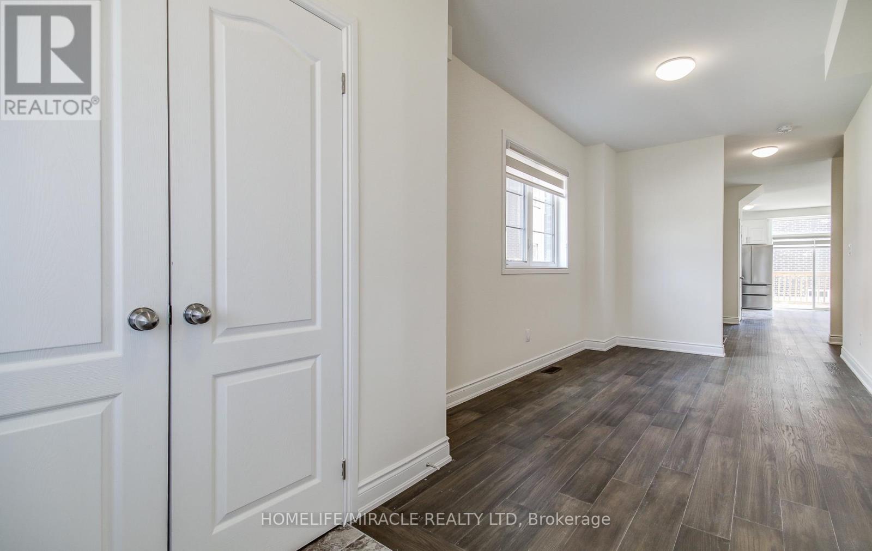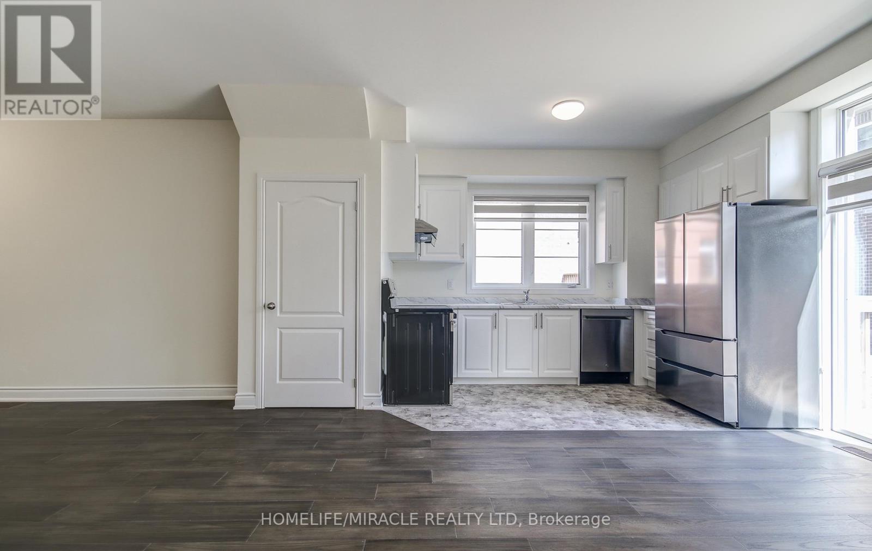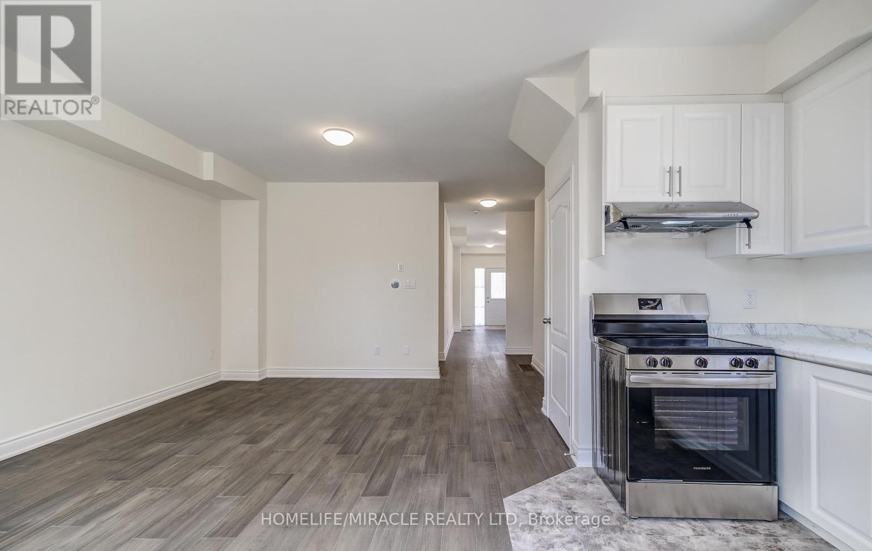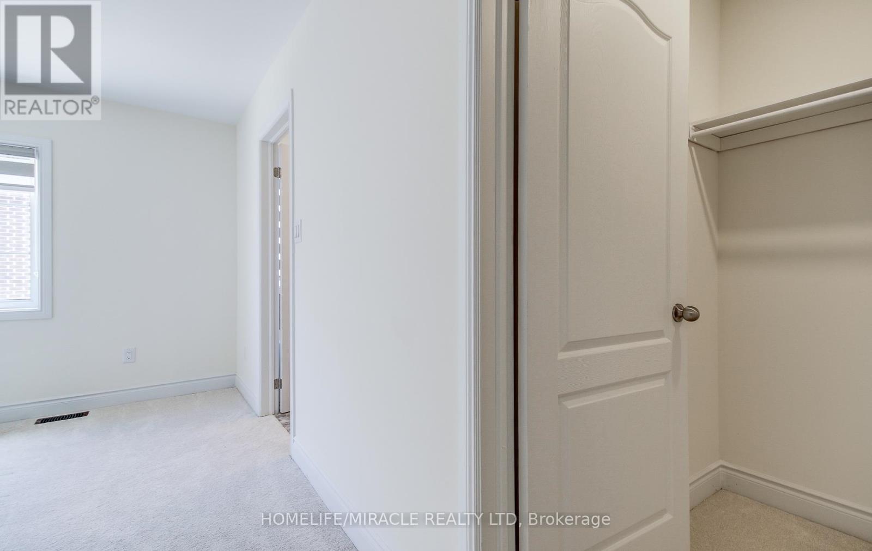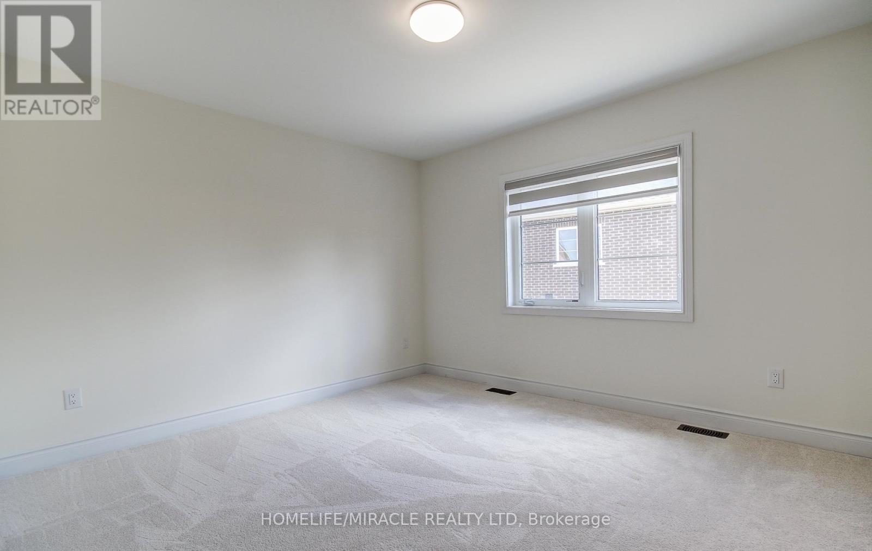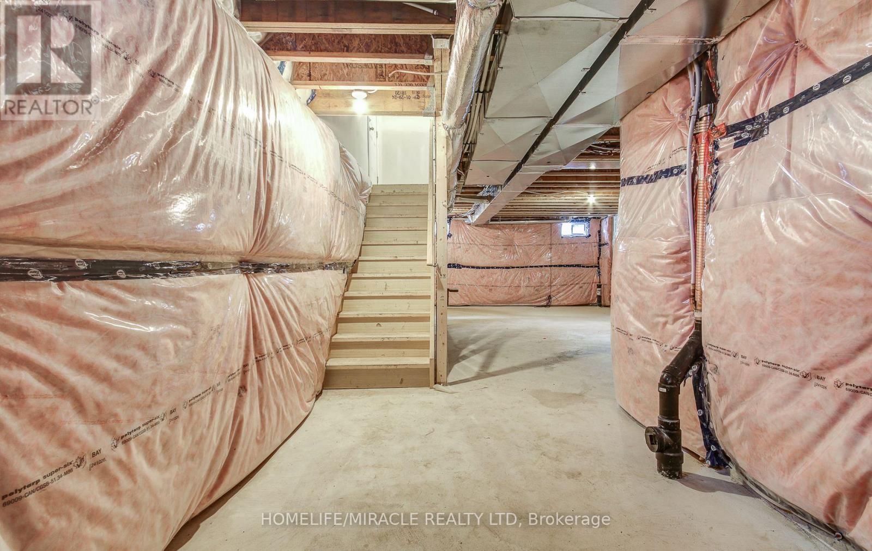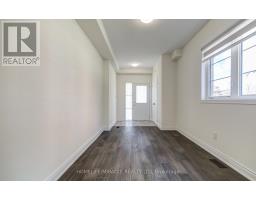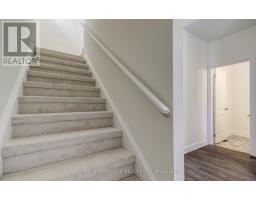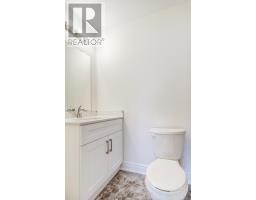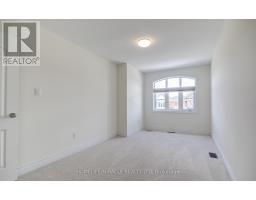30 Yvonne Drive Brampton, Ontario L7A 3N7
$3,200 Monthly
Step into this beautifully designed 3-bedroom, 4-bathroom home offering over 1,800 sq ft of modern living space. Located in one of Bramptons most sought-after family-friendly neighborhoods, this property boasts an open-concept layout, upper-level laundry for added convenience, and 2-car parking. Enjoy the comfort of spacious bedrooms, sleek bathrooms, and thoughtful finishes throughout. This move-in-ready gem is just minutes from top-rated schools, community centers, parks, shopping, and transit. Don't miss this rare opportunity to own a never-lived-in home in a prime location! (id:50886)
Property Details
| MLS® Number | W12099988 |
| Property Type | Single Family |
| Community Name | Fletcher's Meadow |
| Amenities Near By | Public Transit, Schools |
| Community Features | Community Centre |
| Features | In Suite Laundry |
| Parking Space Total | 2 |
Building
| Bathroom Total | 4 |
| Bedrooms Above Ground | 3 |
| Bedrooms Total | 3 |
| Age | New Building |
| Basement Development | Unfinished |
| Basement Type | N/a (unfinished) |
| Construction Style Attachment | Semi-detached |
| Cooling Type | Central Air Conditioning |
| Exterior Finish | Brick |
| Foundation Type | Concrete |
| Half Bath Total | 1 |
| Heating Fuel | Natural Gas |
| Heating Type | Forced Air |
| Stories Total | 2 |
| Size Interior | 1,500 - 2,000 Ft2 |
| Type | House |
| Utility Water | Municipal Water |
Parking
| Garage |
Land
| Acreage | No |
| Land Amenities | Public Transit, Schools |
| Sewer | Sanitary Sewer |
Rooms
| Level | Type | Length | Width | Dimensions |
|---|---|---|---|---|
| Second Level | Primary Bedroom | 3.46 m | 4 m | 3.46 m x 4 m |
| Second Level | Bedroom 2 | 2.64 m | 4.48 m | 2.64 m x 4.48 m |
| Second Level | Bedroom 3 | 4.91 m | 2.84 m | 4.91 m x 2.84 m |
| Second Level | Laundry Room | 1.43 m | 2.44 m | 1.43 m x 2.44 m |
| Main Level | Living Room | 4.9 m | 2.53 m | 4.9 m x 2.53 m |
| Main Level | Family Room | 6.32 m | 4.49 m | 6.32 m x 4.49 m |
| Main Level | Dining Room | 6.32 m | 4.49 m | 6.32 m x 4.49 m |
| Main Level | Kitchen | 3.74 m | 2.07 m | 3.74 m x 2.07 m |
Utilities
| Cable | Available |
| Sewer | Installed |
Contact Us
Contact us for more information
Kevin Patel
Salesperson
ketanpatel.miraclerealty.com/
20-470 Chrysler Drive
Brampton, Ontario L6S 0C1
(905) 454-4000
(905) 463-0811
Sunil Mistry
Salesperson
www.theplatinumkeys.ca/
www.facebook.com/profile.php?id=100085409201963
www.linkedin.com/in/sunil-m-191b5078/
11a-5010 Steeles Ave. West
Toronto, Ontario M9V 5C6
(416) 747-9777
(416) 747-7135
www.homelifemiracle.com/
Eric Gomez
Salesperson
11a-5010 Steeles Ave. West
Toronto, Ontario M9V 5C6
(416) 747-9777
(416) 747-7135
www.homelifemiracle.com/
Shivane Persaud
Salesperson
11a-5010 Steeles Ave. West
Toronto, Ontario M9V 5C6
(416) 747-9777
(416) 747-7135
www.homelifemiracle.com/



