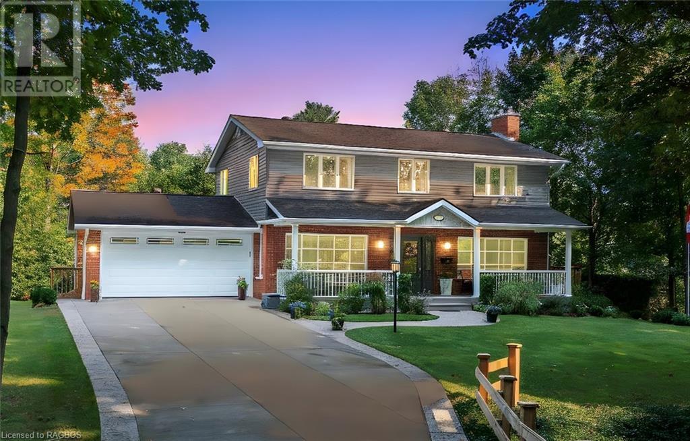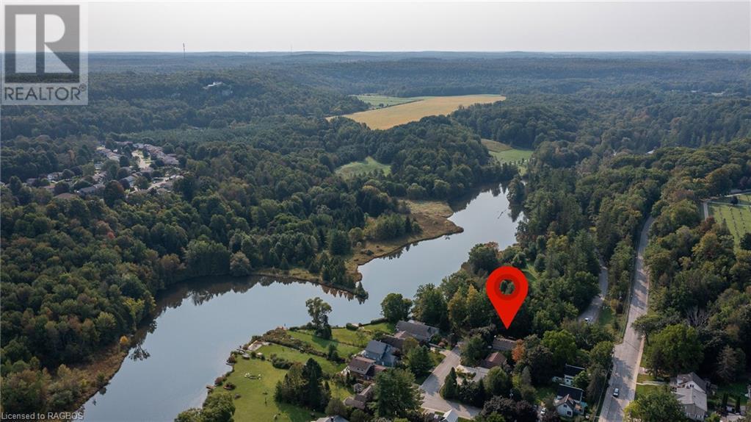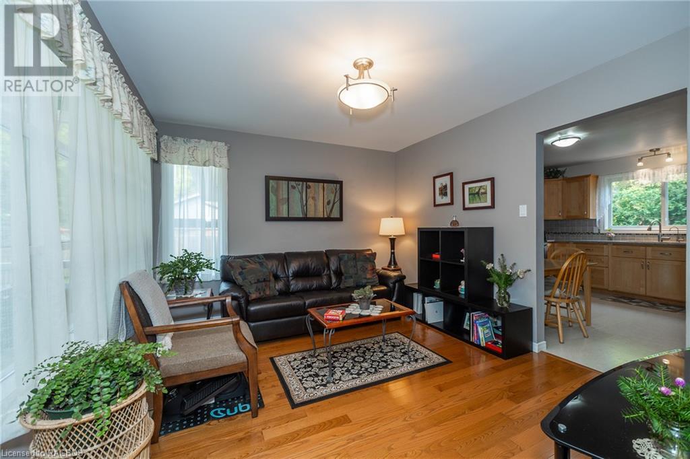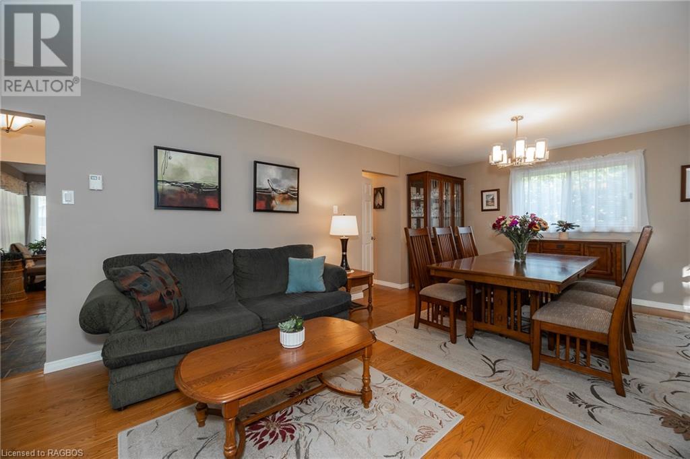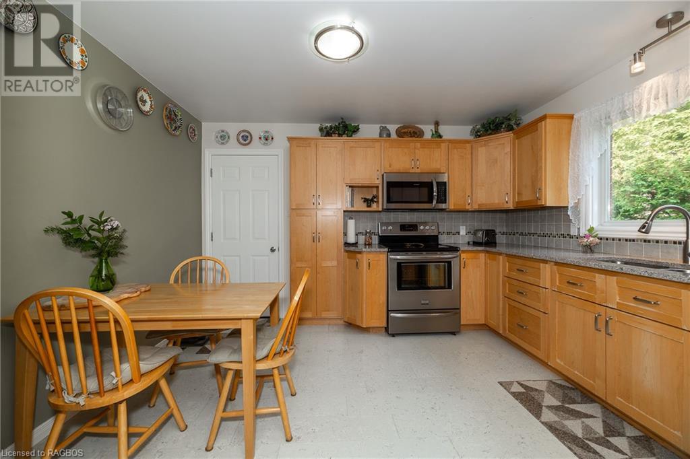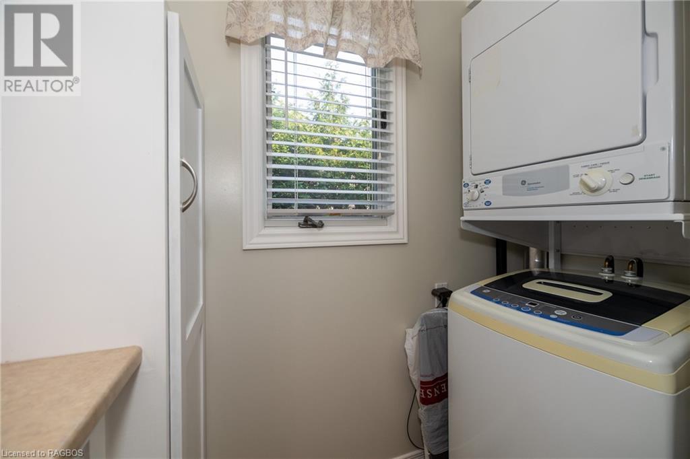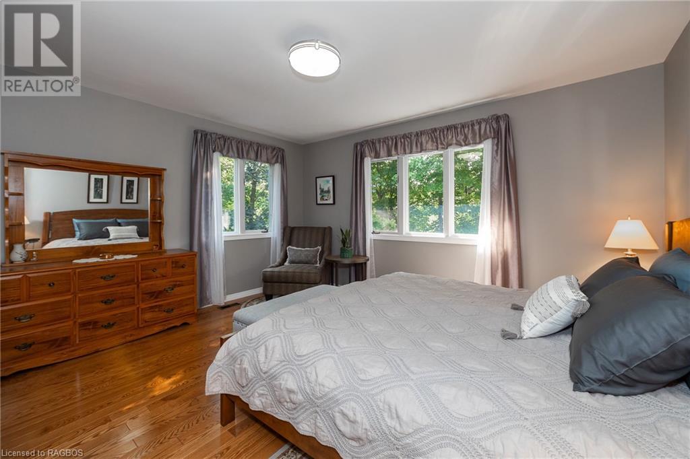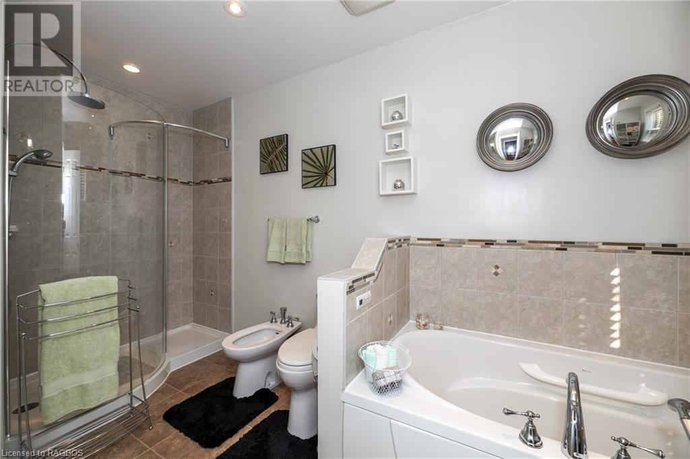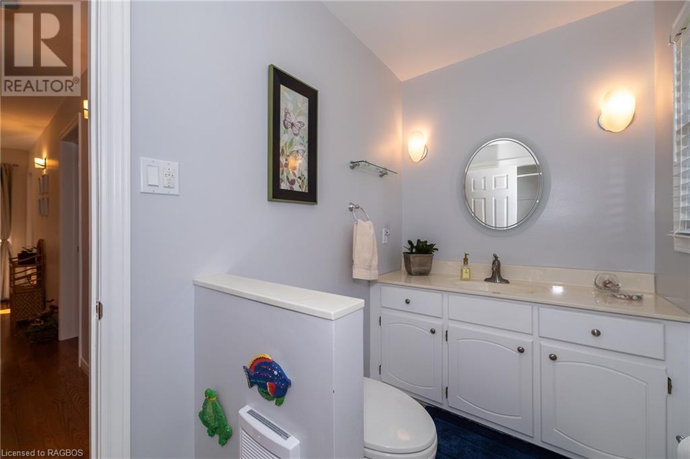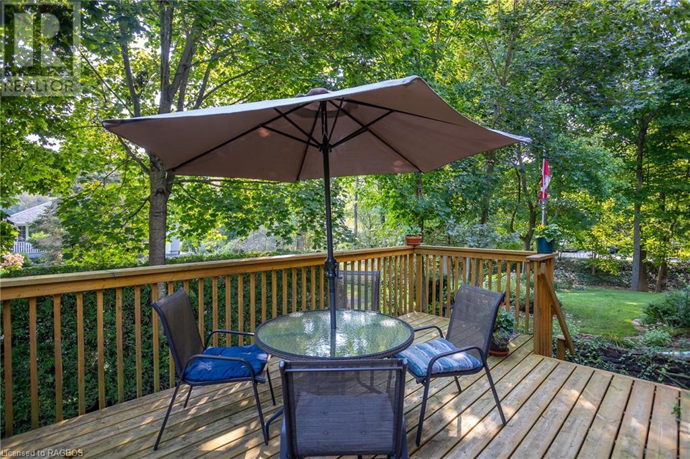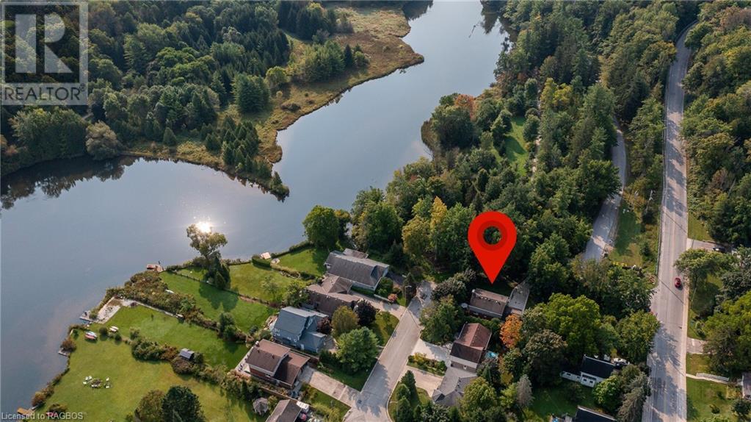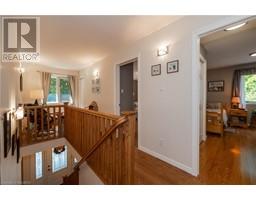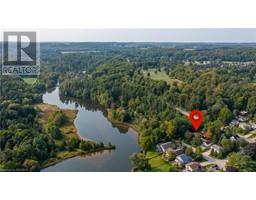300 1st Street E Owen Sound, Ontario N4K 6G9
$794,000
The meticulous attention to detail and exquisite updates set this home apart from others. Featuring 5 bedrooms and 4 bathrooms and boasting a location second to none, you will find this home nestled on a quiet dead-end road, across from the entrance to Harrison Park, and just steps away from the river, trails, and Owen Sound’s parkland gem. As you step into the front foyer, you will be immediately welcomed by the bright living area, which features hardwood floors, a gas fireplace, and a large picture window saturated in natural light. This area leads seamlessly to the generous dining space, ideal for family dinners. Patio doors open to the large deck offering a glimpse of the river, perfect for summer BBQs, with privacy overlooking the well-manicured perennial gardens. The updated kitchen is a chef’s delight with its stainless steel appliances and ample cupboard space. A main floor laundry room with a half bath and an additional family room/den with another large picture window complete the layout. On the second floor is the master suite, complete with a private ensuite bath, walk-in closet, and ample storage throughout. Two additional large bedrooms, a family bathroom, and a reading nook make the second floor an exceptional layout for the family. Downstairs in the fully finished lower level are two more generously sized bedrooms, a family room with a gorgeous gas fireplace, an additional bathroom, tons of storage, and a space perfect for family to spread out and enjoy this exquisite living area. Complete with an oversized attached 1.5-car garage, beautiful gardens, a custom stamped concrete driveway and walkway, and a breezy front verandah, this home is simply a delight. A private setting perfectly situated to enjoy the delights of Harrison Park - trails, canoeing, skating, tobagganing, and those lovely evening walks for ice-cream.....this is what dreams are made of! (id:50886)
Property Details
| MLS® Number | 40675757 |
| Property Type | Single Family |
| AmenitiesNearBy | Park, Playground, Public Transit |
| CommunicationType | Fiber |
| CommunityFeatures | Quiet Area |
| EquipmentType | Water Heater |
| Features | Ravine, Automatic Garage Door Opener |
| ParkingSpaceTotal | 5 |
| RentalEquipmentType | Water Heater |
| Structure | Porch |
Building
| BathroomTotal | 4 |
| BedroomsAboveGround | 3 |
| BedroomsBelowGround | 2 |
| BedroomsTotal | 5 |
| Appliances | Dishwasher, Dryer, Freezer, Microwave, Refrigerator, Stove, Washer, Window Coverings, Garage Door Opener |
| ArchitecturalStyle | 2 Level |
| BasementDevelopment | Finished |
| BasementType | Full (finished) |
| ConstructionStyleAttachment | Detached |
| CoolingType | Central Air Conditioning |
| ExteriorFinish | Brick, Vinyl Siding |
| FireplacePresent | Yes |
| FireplaceTotal | 2 |
| HalfBathTotal | 1 |
| HeatingType | Forced Air |
| StoriesTotal | 2 |
| SizeInterior | 2724 Sqft |
| Type | House |
| UtilityWater | Municipal Water |
Parking
| Attached Garage |
Land
| Acreage | No |
| LandAmenities | Park, Playground, Public Transit |
| LandscapeFeatures | Landscaped |
| Sewer | Municipal Sewage System |
| SizeDepth | 66 Ft |
| SizeFrontage | 100 Ft |
| SizeTotalText | Under 1/2 Acre |
| ZoningDescription | R1-2 |
Rooms
| Level | Type | Length | Width | Dimensions |
|---|---|---|---|---|
| Second Level | Primary Bedroom | 13'3'' x 11'10'' | ||
| Second Level | 5pc Bathroom | 13'4'' x 7'6'' | ||
| Second Level | 4pc Bathroom | 11'9'' x 4'7'' | ||
| Second Level | Bedroom | 14'0'' x 12'7'' | ||
| Second Level | Bedroom | 14'0'' x 10'8'' | ||
| Lower Level | 3pc Bathroom | 6'6'' x 4'8'' | ||
| Lower Level | Family Room | 13'3'' x 22'6'' | ||
| Lower Level | Media | 21'0'' x 17'7'' | ||
| Lower Level | Storage | 6'1'' x 11'6'' | ||
| Lower Level | Bedroom | 12'10'' x 8'10'' | ||
| Lower Level | Bedroom | 12'11'' x 9'1'' | ||
| Main Level | 2pc Bathroom | 7'9'' x 5'2'' | ||
| Main Level | Dining Room | 13'2'' x 11'11'' | ||
| Main Level | Living Room | 13'3'' x 11'9'' | ||
| Main Level | Den | 12'11'' x 10'6'' | ||
| Main Level | Kitchen | 13'3'' x 13'2'' |
Utilities
| Cable | Available |
| Electricity | Available |
| Natural Gas | Available |
https://www.realtor.ca/real-estate/27640773/300-1st-street-e-owen-sound
Interested?
Contact us for more information
Angela Moebius
Salesperson
837 2nd Avenue East, Box 1029
Owen Sound, Ontario N4K 6K6
Wendy Mckee
Salesperson
837 2nd Avenue East, Box 1029
Owen Sound, Ontario N4K 6K6
Brent Mckee
Salesperson
837 2nd Avenue East, Box 1029
Owen Sound, Ontario N4K 6K6

