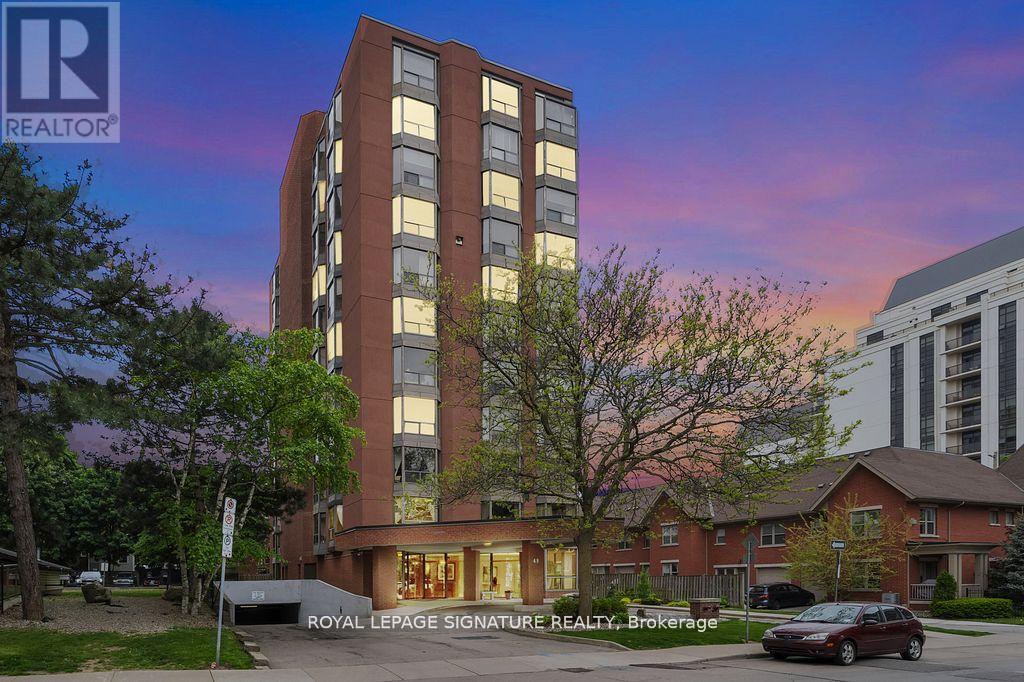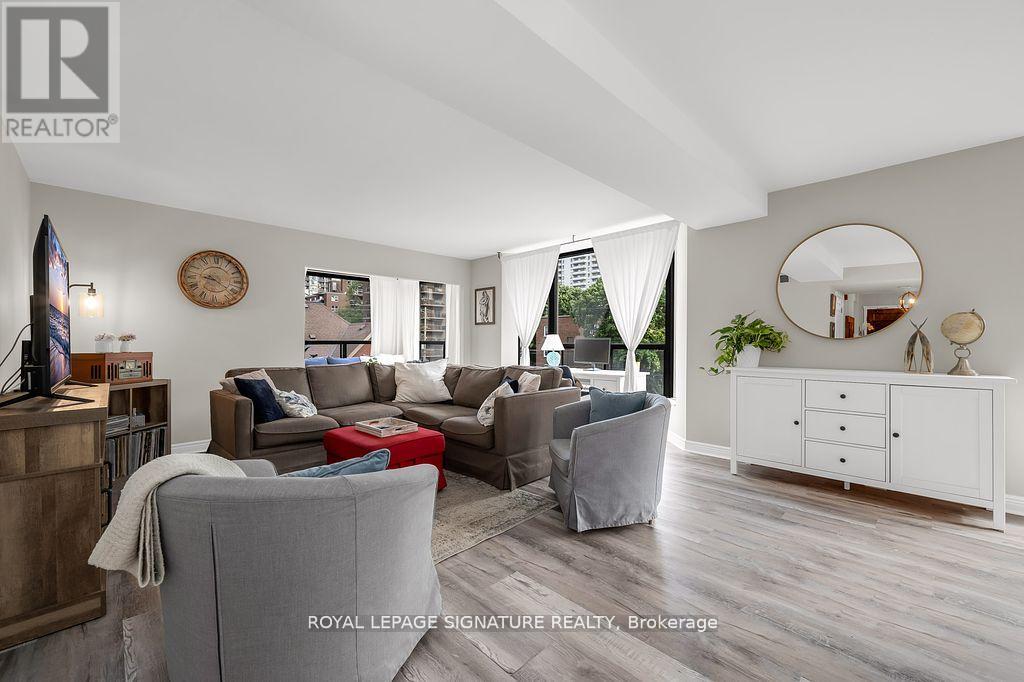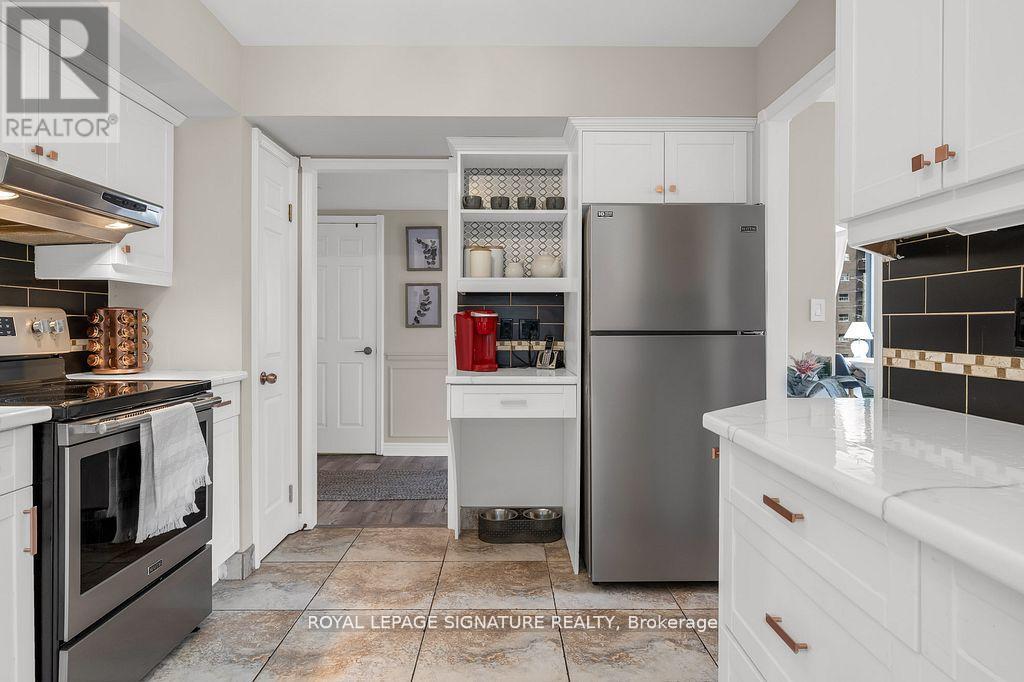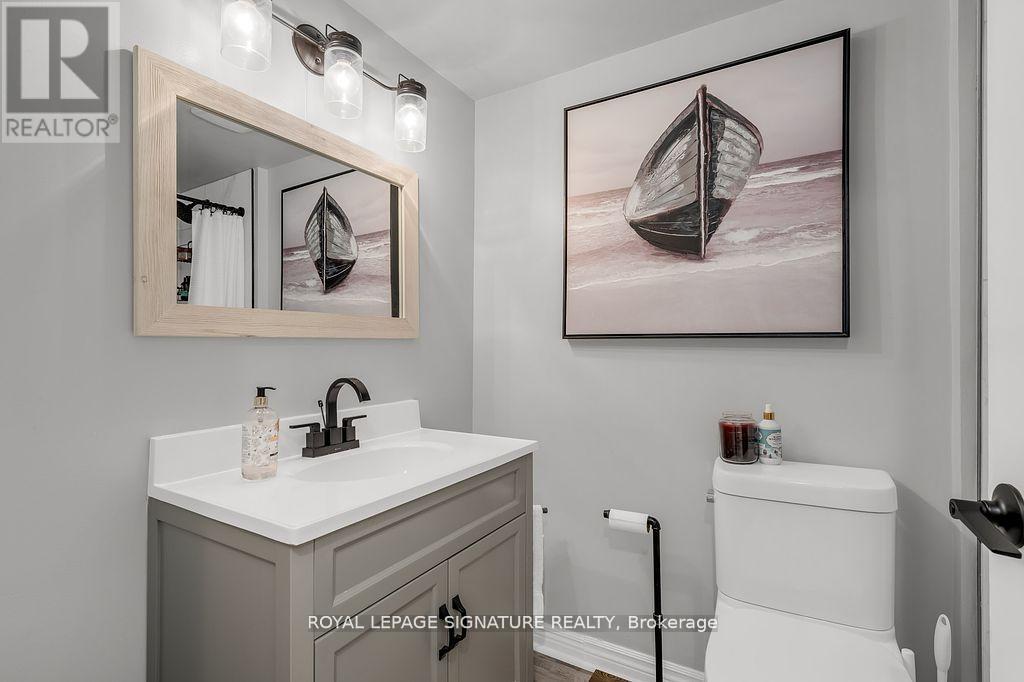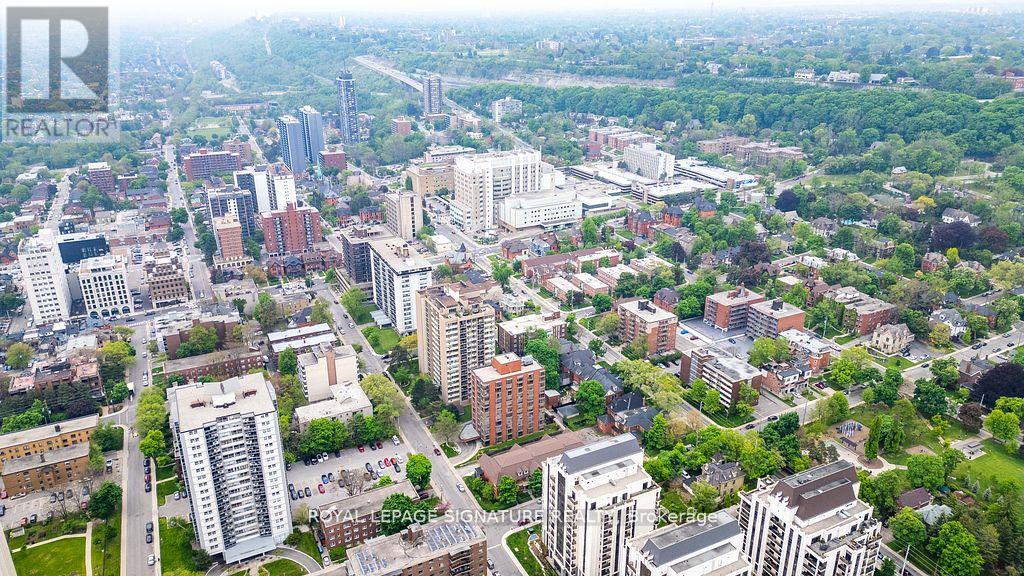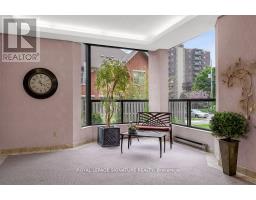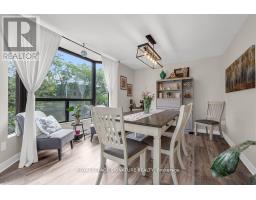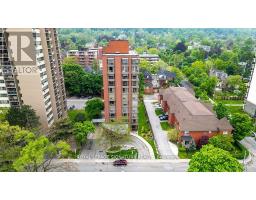300 - 49 Robinson Street Hamilton, Ontario L8P 1Y7
$745,000Maintenance, Heat, Water, Cable TV, Common Area Maintenance, Insurance, Parking
$1,562.76 Monthly
Maintenance, Heat, Water, Cable TV, Common Area Maintenance, Insurance, Parking
$1,562.76 MonthlyWelcome to The Garrison, an exclusive building with one or two units per floor. This stunning condo offers 1897 sqft of beautifully appointed living space. The kitchen, bathrooms, and the rest of the condo have undergone extensive updates between 2021 and 2024, including updated appliances, laminate, and a redesign of the walk-in closet in the primary bedroom. 3 Bedroom layouts are rarely offered in the building, and with a set of double entry doors, you truly can enjoy your privacy. Additionally, Eastern, Northern and Western Exposures offer ample light from sunrise to sunset. Walk to James St S, Locke St S, Corktown, and Downtown for restaurants, boutiques, and amenities. Close to the Go Station, public transit, 403 access, parks, and trails steps to Durand Park. **** EXTRAS **** Auto Garage Door Remote(s) for underground parking, 24/7 video monitoring, fire alarm system, lockers, workshop space. (id:50886)
Property Details
| MLS® Number | X10421281 |
| Property Type | Single Family |
| Community Name | Durand |
| AmenitiesNearBy | Hospital, Park |
| CommunityFeatures | Pet Restrictions |
| Features | Level Lot |
| ParkingSpaceTotal | 1 |
Building
| BathroomTotal | 2 |
| BedroomsAboveGround | 3 |
| BedroomsTotal | 3 |
| Amenities | Recreation Centre, Storage - Locker |
| Appliances | Dishwasher, Dryer, Range, Refrigerator, Stove, Washer |
| CoolingType | Central Air Conditioning |
| ExteriorFinish | Brick |
| FlooringType | Laminate |
| HeatingFuel | Natural Gas |
| HeatingType | Forced Air |
| SizeInterior | 1799.9852 - 1998.983 Sqft |
| Type | Apartment |
Parking
| Underground |
Land
| Acreage | No |
| LandAmenities | Hospital, Park |
Rooms
| Level | Type | Length | Width | Dimensions |
|---|---|---|---|---|
| Main Level | Foyer | 4.31 m | 1.22 m | 4.31 m x 1.22 m |
| Main Level | Living Room | 5.86 m | 5.16 m | 5.86 m x 5.16 m |
| Main Level | Den | 2.36 m | 3.09 m | 2.36 m x 3.09 m |
| Main Level | Bathroom | 2.37 m | 1.51 m | 2.37 m x 1.51 m |
| Main Level | Bedroom 2 | 4.18 m | 4.22 m | 4.18 m x 4.22 m |
| Main Level | Bedroom 3 | 4.58 m | 3.03 m | 4.58 m x 3.03 m |
| Main Level | Primary Bedroom | 4.37 m | 4.78 m | 4.37 m x 4.78 m |
| Main Level | Bathroom | 2.32 m | 2.43 m | 2.32 m x 2.43 m |
| Main Level | Other | 2.34 m | 2.27 m | 2.34 m x 2.27 m |
| Main Level | Laundry Room | Measurements not available | ||
| Main Level | Kitchen | 4.6 m | 2.93 m | 4.6 m x 2.93 m |
| Main Level | Dining Room | 4.02 m | 3.76 m | 4.02 m x 3.76 m |
https://www.realtor.ca/real-estate/27644044/300-49-robinson-street-hamilton-durand-durand
Interested?
Contact us for more information
Matt Greiner Matt Greiner
Salesperson
201-30 Eglinton Ave West
Mississauga, Ontario L5R 3E7


