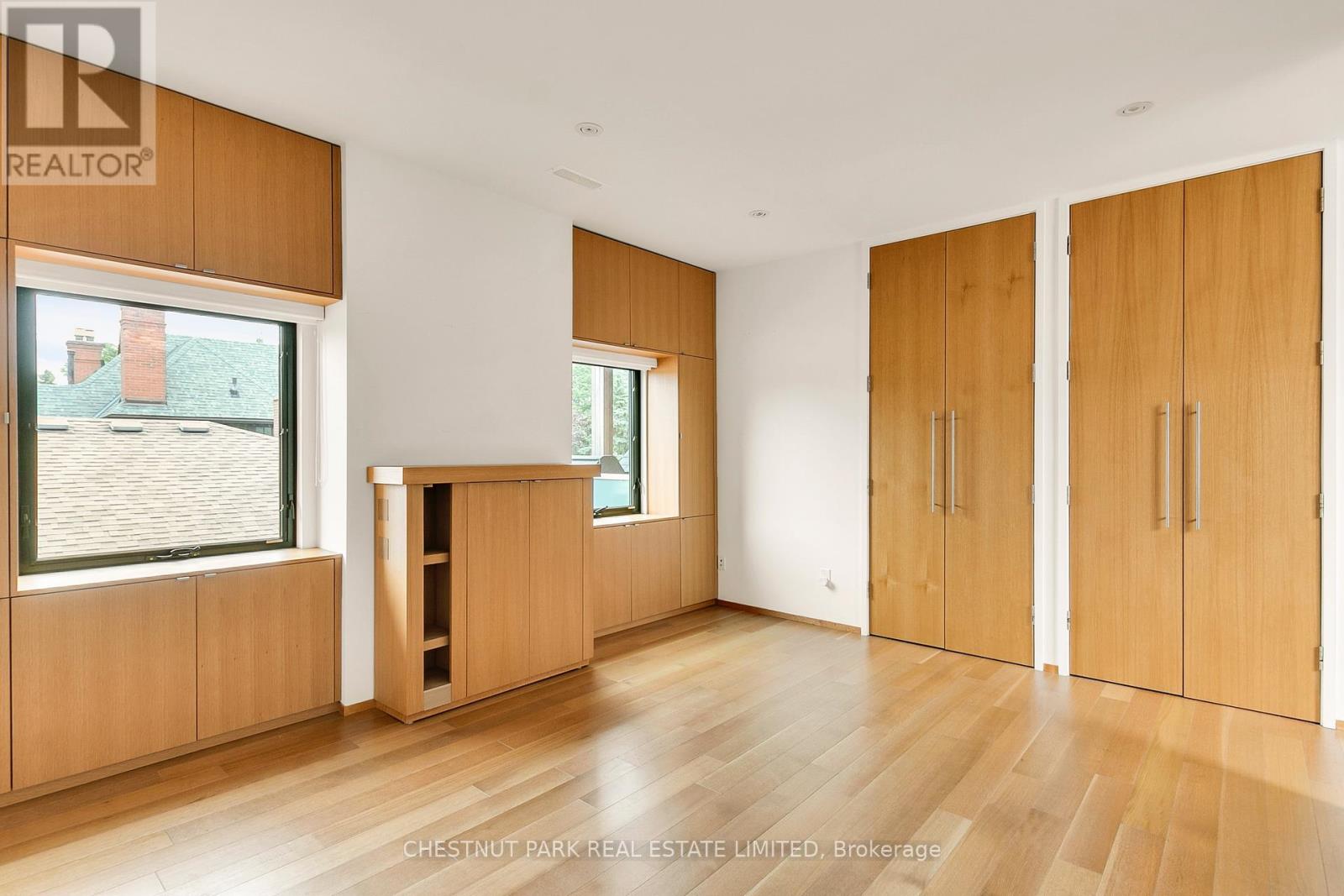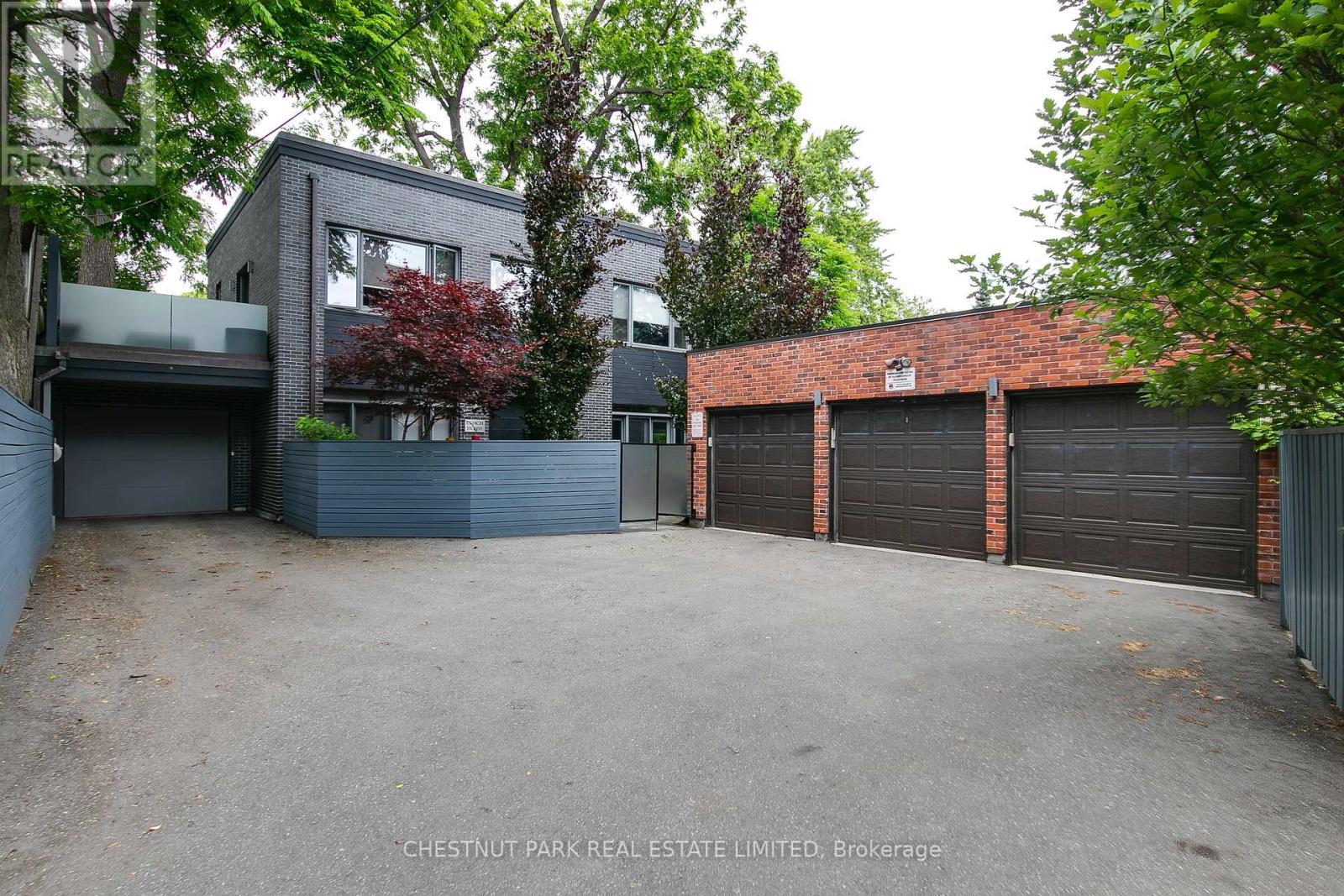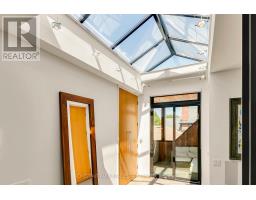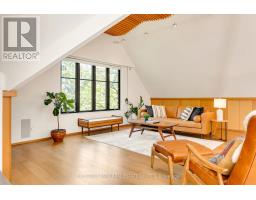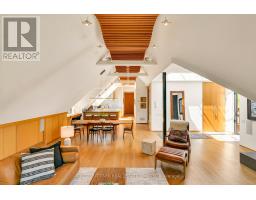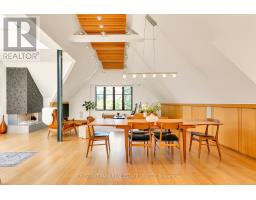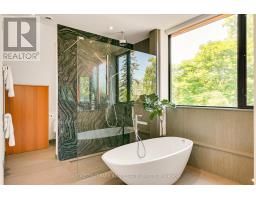#300 - 80 Crescent Road Toronto, Ontario M4W 1T5
$2,728,000Maintenance, Water, Common Area Maintenance, Insurance, Parking
$1,109.84 Monthly
Maintenance, Water, Common Area Maintenance, Insurance, Parking
$1,109.84 MonthlyScandinavian inspired Penthouse located in a coveted South Rosedale Historic Home. This mansion on Crescent Road was converted in 2012 into 3 units & a coach house. Enjoy the lush treetop views from almost 2,000 sq ft of thoughtfully designed living space and 2 balconies. With no detail overlooked, the suite spans the entire floor & has ample built-in storage, beautiful millwork, heated radiant hardwood flooring throughout & vaulted ceilings with a striking architectural design. Upon entry, be greeted by a hallway of skylights, a custom gas fireplace, built-ins and a private balcony perfect for lounging and BBQing. The sun filled & open concept living & dining rooms are combined with a modern kitchen & are set up for easy entertaining. The primary bedroom is a peaceful retreat with plenty of light and a private balcony overlooking the lush yard, a spa like bathroom with a standalone tub and Custom Shower with a striking design, plus a walk in closet and a separate office area with built ins. A stunningly re-imagined & renovated penthouse done to the highest standard in a prestigious and convenient location just a 5 minute walk to the Rosedale subway station, shops, restaurants & the ravine. Live in a luxuriously & elegantly appointed suite in a peaceful & tranquil setting where all of the landscaping & snow removal is taken care of for you. **** EXTRAS **** 1 Car Private Garage, 1 Shared Visitor Parking & 2 Large Lockers in the basement. New Roof, 2 AC units, Sub Zero & Wolf Appliances. See Virtual Tour for video & more pics. (id:50886)
Property Details
| MLS® Number | C9461819 |
| Property Type | Single Family |
| Community Name | Rosedale-Moore Park |
| AmenitiesNearBy | Park, Public Transit, Schools |
| CommunityFeatures | Pet Restrictions, Community Centre |
| Features | Ravine, Balcony, Carpet Free |
| ParkingSpaceTotal | 1 |
Building
| BathroomTotal | 2 |
| BedroomsAboveGround | 2 |
| BedroomsBelowGround | 1 |
| BedroomsTotal | 3 |
| Amenities | Fireplace(s), Storage - Locker |
| Appliances | Oven - Built-in, Central Vacuum |
| CoolingType | Central Air Conditioning |
| ExteriorFinish | Brick |
| FireplacePresent | Yes |
| FireplaceTotal | 1 |
| HeatingFuel | Natural Gas |
| HeatingType | Forced Air |
| SizeInterior | 1799.9852 - 1998.983 Sqft |
| Type | Apartment |
Parking
| Detached Garage |
Land
| Acreage | No |
| LandAmenities | Park, Public Transit, Schools |
Rooms
| Level | Type | Length | Width | Dimensions |
|---|---|---|---|---|
| Main Level | Foyer | Measurements not available | ||
| Main Level | Living Room | Measurements not available | ||
| Main Level | Dining Room | Measurements not available | ||
| Main Level | Kitchen | Measurements not available | ||
| Main Level | Primary Bedroom | Measurements not available | ||
| Main Level | Bedroom 2 | Measurements not available | ||
| Main Level | Office | Measurements not available |
Interested?
Contact us for more information
Eileen Lasswell
Broker
1300 Yonge St Ground Flr
Toronto, Ontario M4T 1X3



































