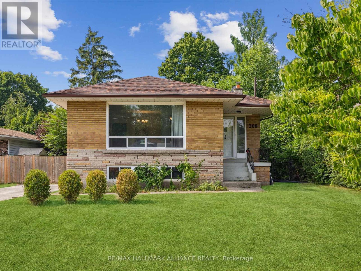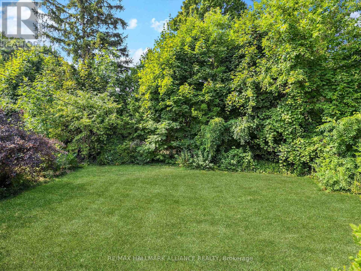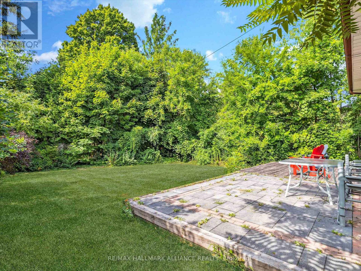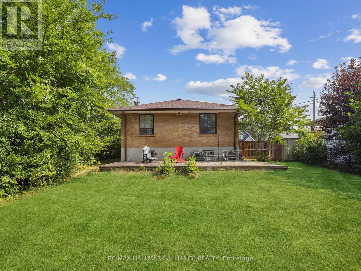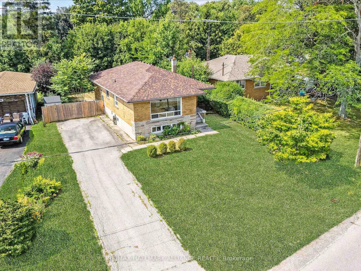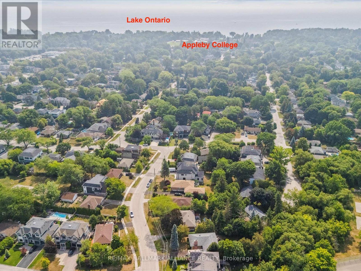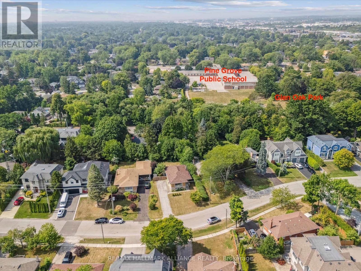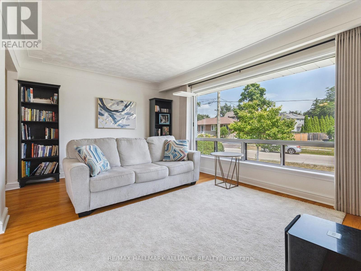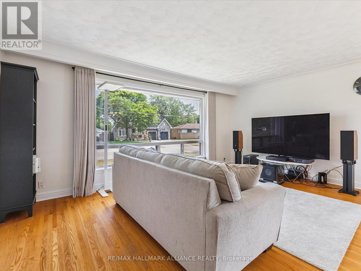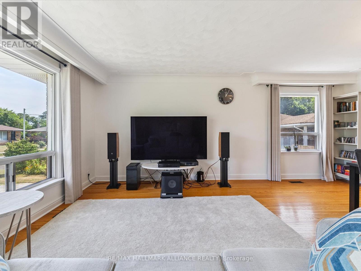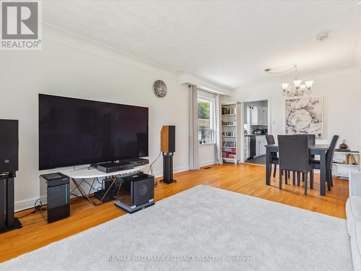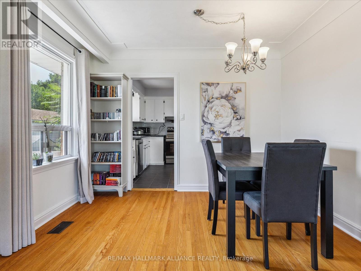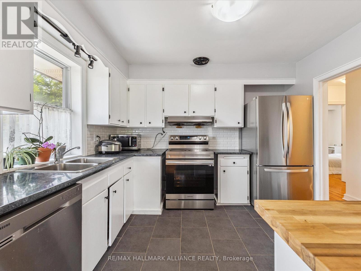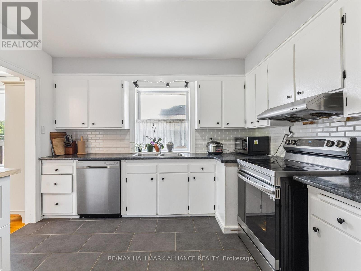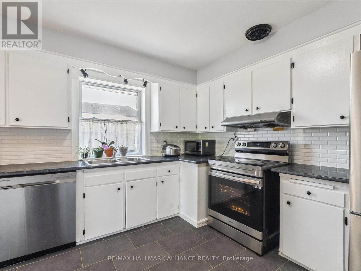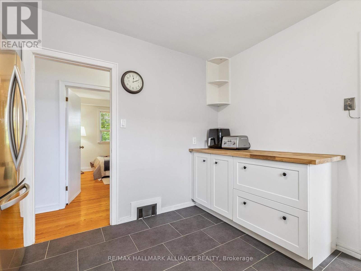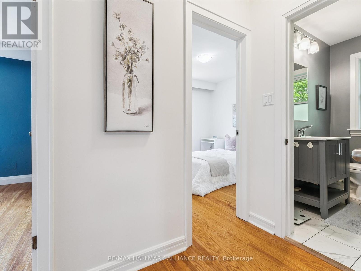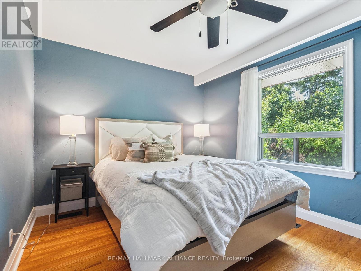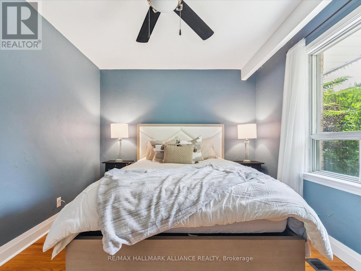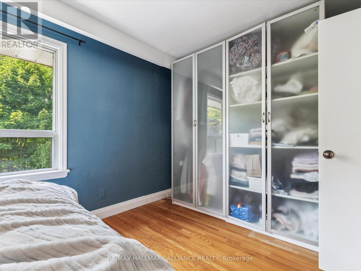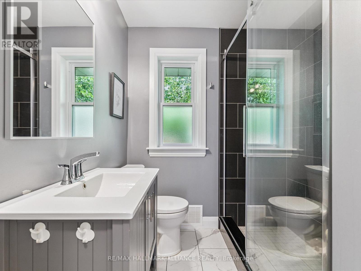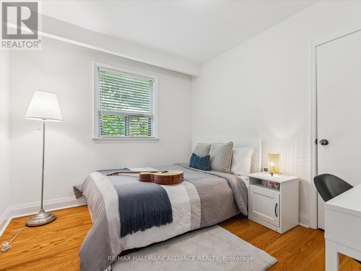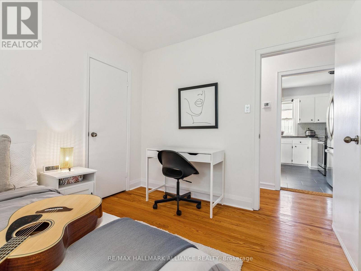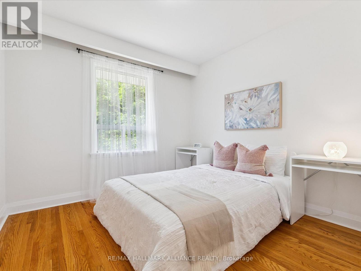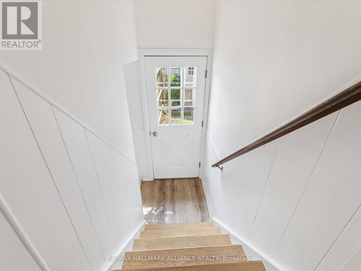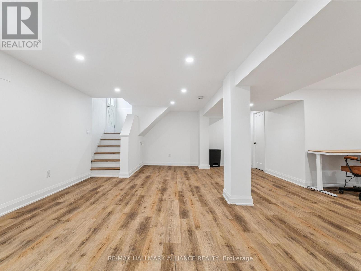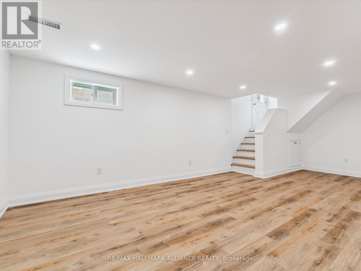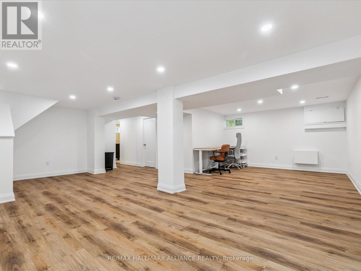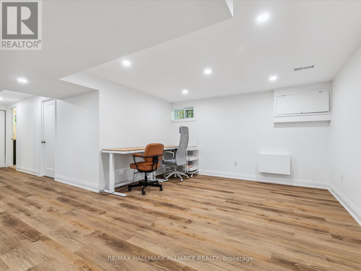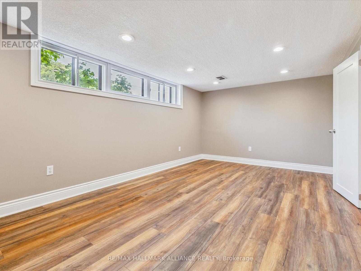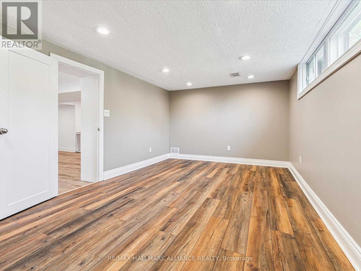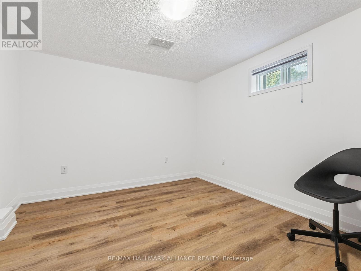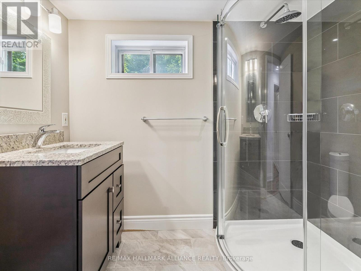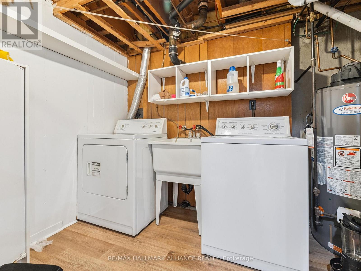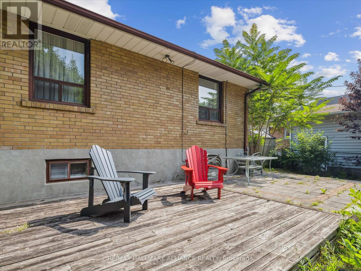300 Burton Road Oakville, Ontario L6K 2K8
$1,399,000
Welcome to this charming bungalow nestled in the sought-after neighbourhood of West Oakville, steps to renowned Appleby College, Pine Grove PS, Glen Oak park and Lake Ontario. This 3+2 bedrooms upgraded bungalow presents a versatile layout suitable for growing families or those seeking ample room for their hobbies. The large premium property features a charming private backyard surrounded by mature trees, perfect for enjoying the outdoors and hosting summer barbecues, while a patio area offers an inviting space for dining or relaxation. Step through the front door and be greeted by a warm and inviting ambiance. The main level features a spacious Livingroom bathed in plenty of natural light to showcase its original hardwood floors. The kitchen, adorned with quaint cabinetry and ample counter space, offers a functional layout for hosting intimate family dinners or casual get-togethers with friends. The main level comprises three well-appointed bedrooms, recently renovated main bath (2021). Descend to the recently finished basement (2023) which adds over 1,150sq.ft of additional living space to the home. With two additional bedrooms, a second bathroom, and a generous recreation room, this lower level accommodates various lifestyle needs. Along with new kitchen appliances (2023) this home also recently had a new furnace and central A/C system installed (2022) and is ready for your enjoyment. Situated in the heart of Oakville, this home is just moments away from renowned schools, parks, shopping centers, and a vibrant community atmosphere. (id:50886)
Property Details
| MLS® Number | W12336219 |
| Property Type | Single Family |
| Community Name | 1020 - WO West |
| Equipment Type | Water Heater |
| Features | Irregular Lot Size |
| Parking Space Total | 5 |
| Rental Equipment Type | Water Heater |
| Structure | Shed |
Building
| Bathroom Total | 2 |
| Bedrooms Above Ground | 3 |
| Bedrooms Below Ground | 2 |
| Bedrooms Total | 5 |
| Age | 51 To 99 Years |
| Appliances | Dishwasher, Dryer, Range, Washer, Window Coverings, Refrigerator |
| Architectural Style | Bungalow |
| Basement Development | Finished |
| Basement Type | Full (finished) |
| Construction Style Attachment | Detached |
| Cooling Type | Central Air Conditioning |
| Exterior Finish | Brick |
| Foundation Type | Block |
| Heating Fuel | Natural Gas |
| Heating Type | Forced Air |
| Stories Total | 1 |
| Size Interior | 1,100 - 1,500 Ft2 |
| Type | House |
| Utility Water | Municipal Water |
Parking
| No Garage |
Land
| Acreage | No |
| Sewer | Sanitary Sewer |
| Size Depth | 142 Ft |
| Size Frontage | 71 Ft |
| Size Irregular | 71 X 142 Ft ; 71.10ftx141.97ftx 50.09ftx125.29ft |
| Size Total Text | 71 X 142 Ft ; 71.10ftx141.97ftx 50.09ftx125.29ft|under 1/2 Acre |
| Zoning Description | Rl3-0 |
Rooms
| Level | Type | Length | Width | Dimensions |
|---|---|---|---|---|
| Basement | Bathroom | 2.08 m | 2.36 m | 2.08 m x 2.36 m |
| Basement | Laundry Room | 2.34 m | 3.94 m | 2.34 m x 3.94 m |
| Basement | Recreational, Games Room | 7.57 m | 6.91 m | 7.57 m x 6.91 m |
| Basement | Bedroom | 3.2 m | 5.31 m | 3.2 m x 5.31 m |
| Basement | Bedroom 2 | 4.14 m | 2.95 m | 4.14 m x 2.95 m |
| Main Level | Living Room | 5.44 m | 3.61 m | 5.44 m x 3.61 m |
| Main Level | Dining Room | 3.33 m | 2.57 m | 3.33 m x 2.57 m |
| Main Level | Kitchen | 3.3 m | 3.43 m | 3.3 m x 3.43 m |
| Main Level | Bedroom | 3.23 m | 2.84 m | 3.23 m x 2.84 m |
| Main Level | Bedroom 2 | 3.05 m | 3.05 m | 3.05 m x 3.05 m |
| Main Level | Primary Bedroom | 3.05 m | 4.57 m | 3.05 m x 4.57 m |
| Main Level | Bathroom | 2.03 m | 1.93 m | 2.03 m x 1.93 m |
https://www.realtor.ca/real-estate/28715307/300-burton-road-oakville-wo-west-1020-wo-west
Contact Us
Contact us for more information
Peter He
Broker
www.peterhe.ca/
www.facebook.com/peterherealestate/?modal=admin_todo_tour
515 Dundas St West #3b
Oakville, Ontario L6M 1L9
(905) 257-7500
(905) 257-8841

