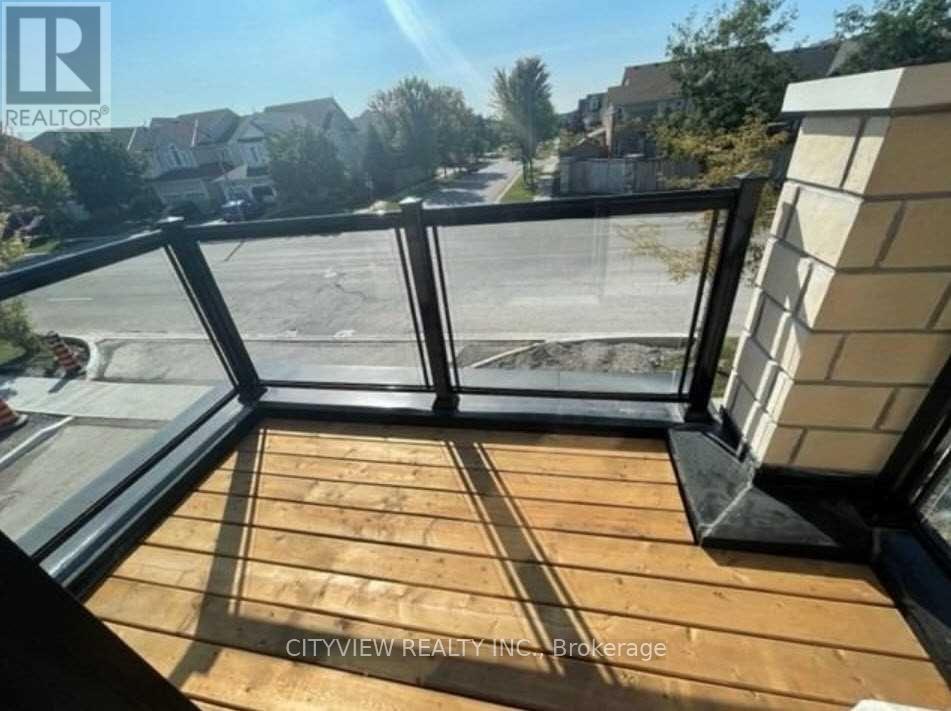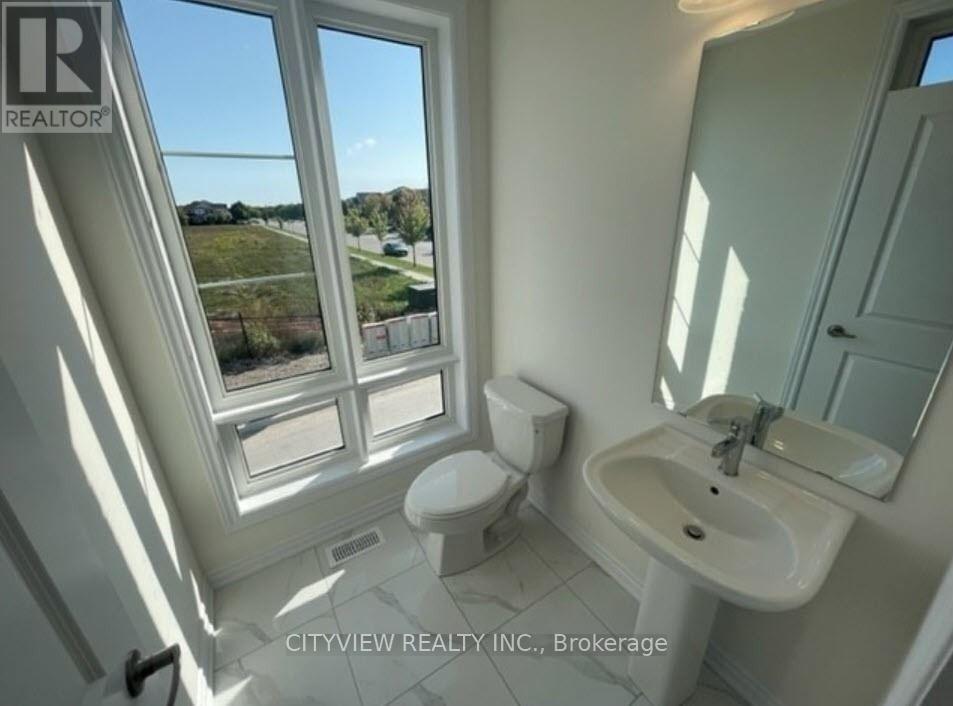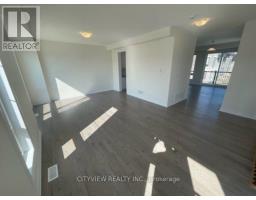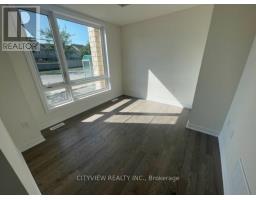300 Carnwith Drive E Whitby, Ontario L1M 0A1
$3,400 Monthly
Stunning Corner Townhouse Development By Zancor Homes, "Charm" Floorplan This Is The Only Layout Of Its Kind In The Whole Development. This Layout Features 2299 Sqft Above Ground Living Space, Corner Unit With An Abundance Of Natural Light And Large Windows, 3 Spacious Bedrooms And An Office Which Could Double As A 4th Bedroom, Each Floor Having It's Own Washroom, Main Floor Open Concept Layout With Sitting Area, Great Room, Breakfast And Kitchen With Servery. Perfect For Entertaining With 2 Balconies, Off Of The Living And Master Room, Large Terrace Off The Kitchen. Close To Parks, Schools, And Amenities. (id:50886)
Property Details
| MLS® Number | E12122377 |
| Property Type | Single Family |
| Community Name | Brooklin |
| Parking Space Total | 4 |
Building
| Bathroom Total | 4 |
| Bedrooms Above Ground | 3 |
| Bedrooms Below Ground | 1 |
| Bedrooms Total | 4 |
| Age | New Building |
| Appliances | Dishwasher, Dryer, Stove, Washer, Refrigerator |
| Basement Development | Unfinished |
| Basement Type | N/a (unfinished) |
| Construction Style Attachment | Attached |
| Cooling Type | Central Air Conditioning |
| Exterior Finish | Brick |
| Flooring Type | Wood, Carpeted |
| Foundation Type | Concrete |
| Half Bath Total | 2 |
| Heating Fuel | Natural Gas |
| Heating Type | Forced Air |
| Stories Total | 3 |
| Size Interior | 2,000 - 2,500 Ft2 |
| Type | Row / Townhouse |
| Utility Water | Municipal Water |
Parking
| Attached Garage | |
| Garage |
Land
| Acreage | No |
| Sewer | Sanitary Sewer |
Rooms
| Level | Type | Length | Width | Dimensions |
|---|---|---|---|---|
| Second Level | Living Room | 6.55 m | 4.38 m | 6.55 m x 4.38 m |
| Second Level | Dining Room | 6.55 m | 4.38 m | 6.55 m x 4.38 m |
| Second Level | Eating Area | 3.07 m | 4.26 m | 3.07 m x 4.26 m |
| Second Level | Kitchen | 2.49 m | 4.26 m | 2.49 m x 4.26 m |
| Third Level | Primary Bedroom | 3.65 m | 4.57 m | 3.65 m x 4.57 m |
| Third Level | Bedroom 2 | 3.35 m | 3.04 m | 3.35 m x 3.04 m |
| Third Level | Bedroom 3 | 3.04 m | 3.04 m | 3.04 m x 3.04 m |
| Ground Level | Office | 3.07 m | 3.07 m | 3.07 m x 3.07 m |
https://www.realtor.ca/real-estate/28256107/300-carnwith-drive-e-whitby-brooklin-brooklin
Contact Us
Contact us for more information
Maher Dib
Salesperson
525 Curran Place
Mississauga, Ontario L5B 0H4
(905) 363-1943
(905) 752-9909
www.cityviewrealty.ca
Moe Dib
Salesperson
525 Curran Place
Mississauga, Ontario L5B 0H4
(905) 363-1943
(905) 752-9909
www.cityviewrealty.ca















































