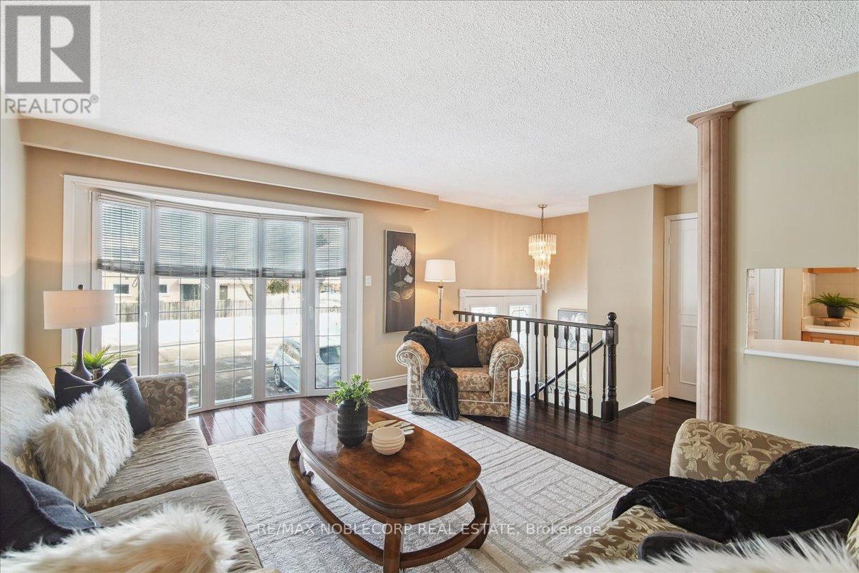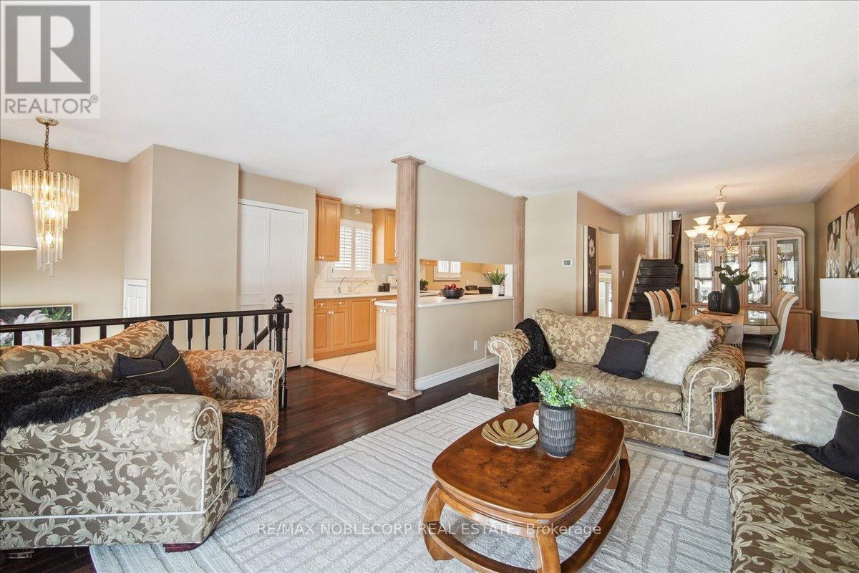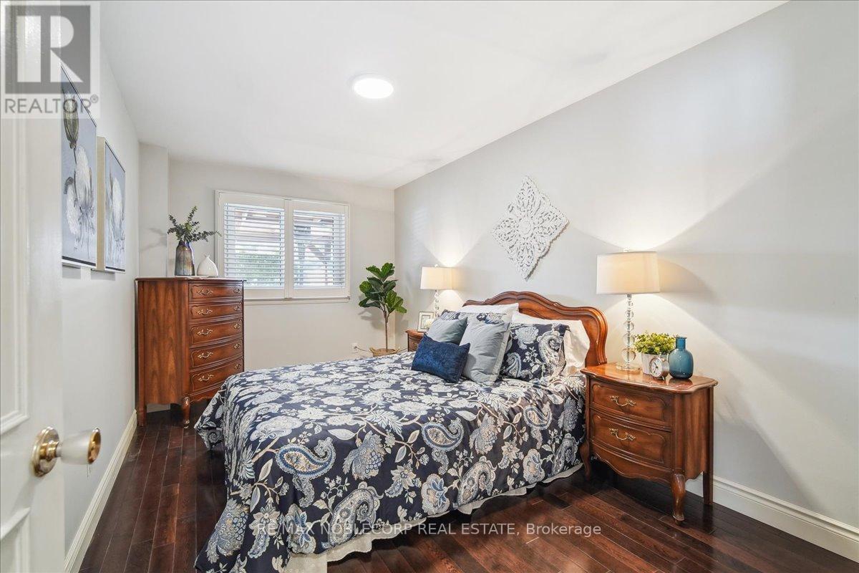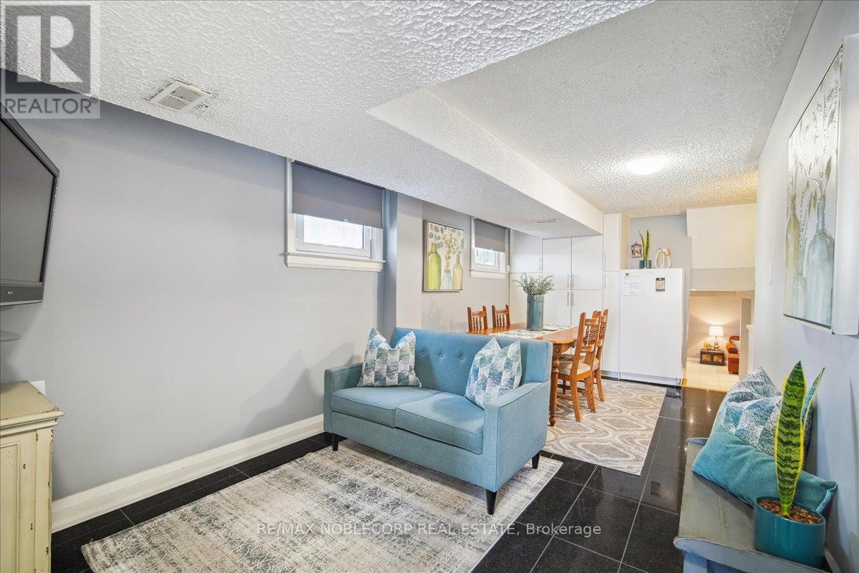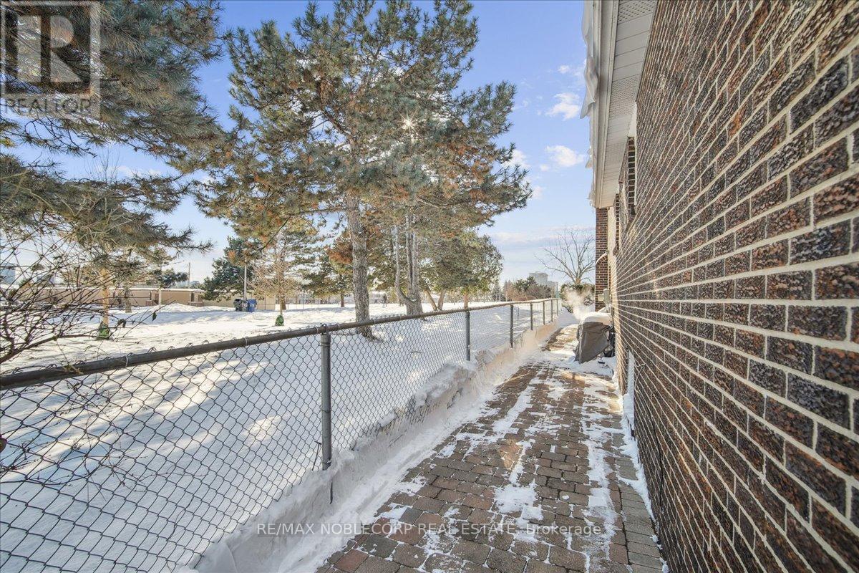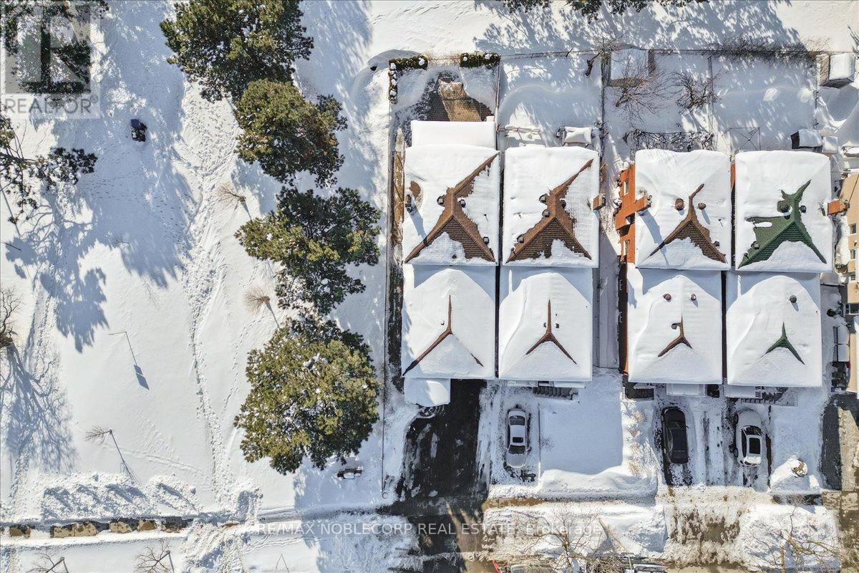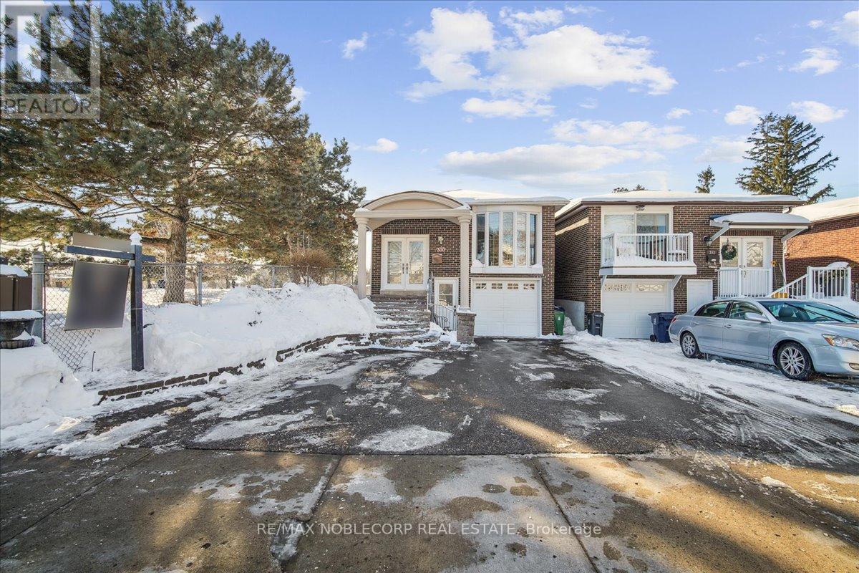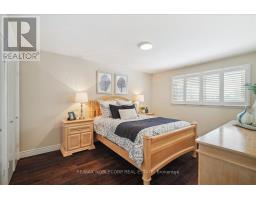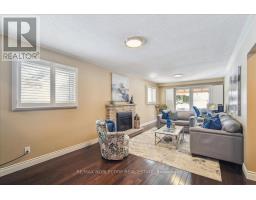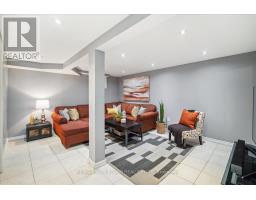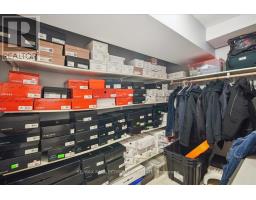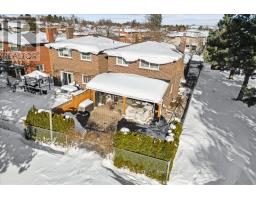300 Cherokee Boulevard Toronto, Ontario M2H 2W7
$1,495,000
Welcome to 300 Cherokee Blvd, a bright and spacious 5-bedroom, 3-full bathroom, 5-level detached backsplit in a prime North York location, just minutes from Hwy 404 and Seneca College. Sitting on a 30 x 120 ft lot, this meticulously maintained home features 2 fully equipped kitchens, 3 separate entrances, and interlocked front, side, and rear yards for low-maintenance landscaping. The fenced-in yard includes planters, a covered awning, and an irrigation system, with no rear or side neighbours for added privacy. Perfect for end-users seeking rental income potential or investors looking to convert the space into three distinct units, this home has been lovingly cared for by the same owners since 1987. Dont miss this incredible opportunity to own a versatile and beautifully maintained property in a sought-after neighbourhood. ** This is a linked property.** (id:50886)
Open House
This property has open houses!
2:00 pm
Ends at:4:00 pm
2:00 pm
Ends at:4:00 pm
Property Details
| MLS® Number | C11985421 |
| Property Type | Single Family |
| Neigbourhood | Pleasant View |
| Community Name | Pleasant View |
| Amenities Near By | Park, Place Of Worship, Public Transit |
| Features | Lighting, Carpet Free |
| Parking Space Total | 4 |
| Structure | Patio(s) |
| View Type | View |
Building
| Bathroom Total | 3 |
| Bedrooms Above Ground | 4 |
| Bedrooms Below Ground | 1 |
| Bedrooms Total | 5 |
| Amenities | Fireplace(s) |
| Appliances | Water Meter, Garage Door Opener Remote(s), Water Heater, Water Purifier, Water Softener, Dishwasher, Freezer, Garage Door Opener, Microwave, Range, Refrigerator, Two Stoves, Window Coverings |
| Basement Features | Apartment In Basement, Separate Entrance |
| Basement Type | N/a |
| Construction Style Attachment | Detached |
| Construction Style Split Level | Backsplit |
| Cooling Type | Central Air Conditioning |
| Exterior Finish | Brick, Stucco |
| Fireplace Present | Yes |
| Fireplace Total | 1 |
| Flooring Type | Hardwood, Ceramic |
| Foundation Type | Unknown |
| Heating Fuel | Natural Gas |
| Heating Type | Forced Air |
| Size Interior | 2,500 - 3,000 Ft2 |
| Type | House |
| Utility Water | Municipal Water |
Parking
| Garage |
Land
| Acreage | No |
| Fence Type | Fenced Yard |
| Land Amenities | Park, Place Of Worship, Public Transit |
| Landscape Features | Landscaped, Lawn Sprinkler |
| Sewer | Sanitary Sewer |
| Size Depth | 120 Ft |
| Size Frontage | 30 Ft |
| Size Irregular | 30 X 120 Ft |
| Size Total Text | 30 X 120 Ft |
Rooms
| Level | Type | Length | Width | Dimensions |
|---|---|---|---|---|
| Second Level | Primary Bedroom | 4.36 m | 3.35 m | 4.36 m x 3.35 m |
| Second Level | Bedroom 2 | 3.32 m | 2.76 m | 3.32 m x 2.76 m |
| Second Level | Bedroom 3 | 2.69 m | 3.35 m | 2.69 m x 3.35 m |
| Basement | Recreational, Games Room | 5.1 m | 4.67 m | 5.1 m x 4.67 m |
| Lower Level | Family Room | 7.92 m | 3.35 m | 7.92 m x 3.35 m |
| Lower Level | Bedroom 4 | 4.67 m | 2.74 m | 4.67 m x 2.74 m |
| Main Level | Living Room | 6.07 m | 4.21 m | 6.07 m x 4.21 m |
| Main Level | Kitchen | 3.32 m | 3.35 m | 3.32 m x 3.35 m |
| Main Level | Eating Area | 2.23 m | 3.35 m | 2.23 m x 3.35 m |
| Ground Level | Dining Room | 6.44 m | 5.88 m | 6.44 m x 5.88 m |
| Ground Level | Kitchen | 2.28 m | 3.25 m | 2.28 m x 3.25 m |
| Ground Level | Living Room | 6.44 m | 5.88 m | 6.44 m x 5.88 m |
Utilities
| Cable | Available |
| Sewer | Installed |
Contact Us
Contact us for more information
Augustus Theodorou
Broker
www.augustustheodorou.com/
3603 Langstaff Rd #14&15
Vaughan, Ontario L4K 9G7
(905) 856-6611
(905) 856-6232





