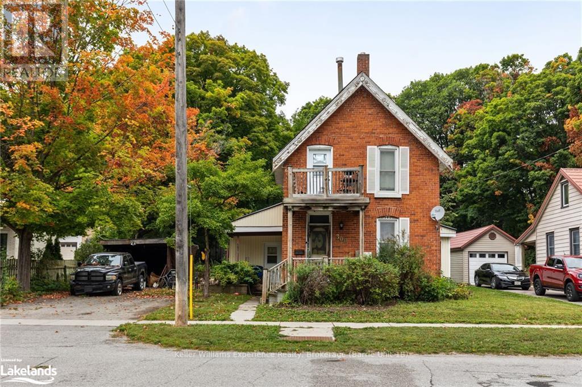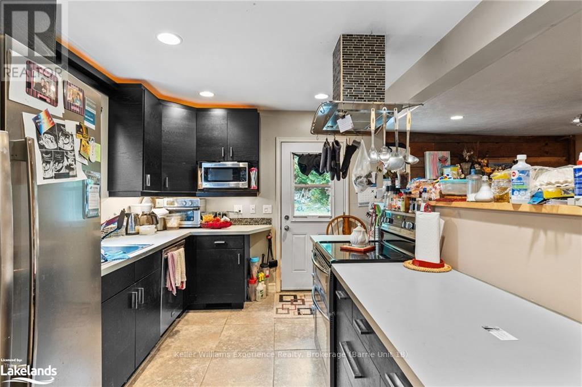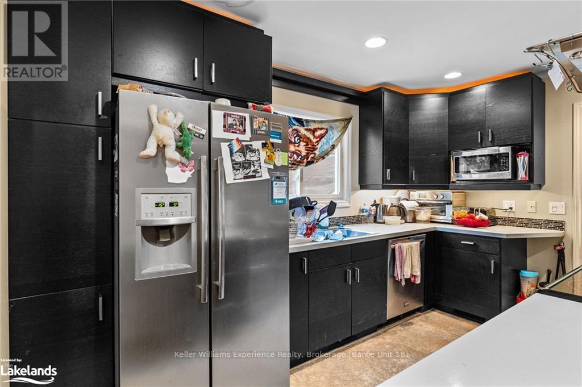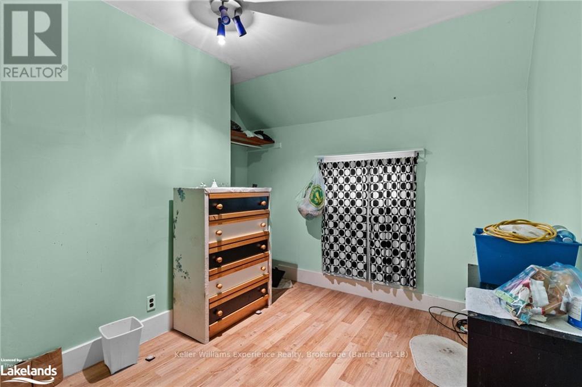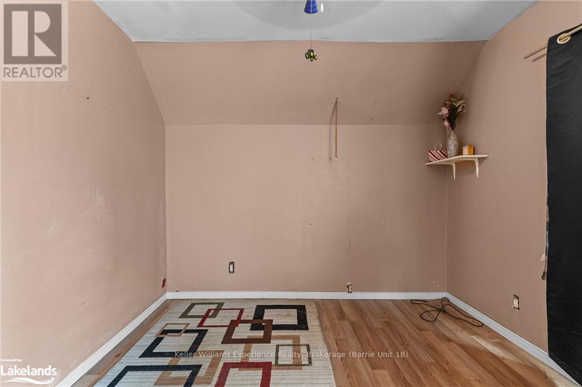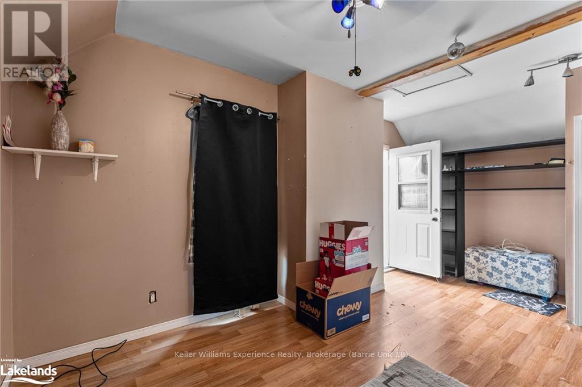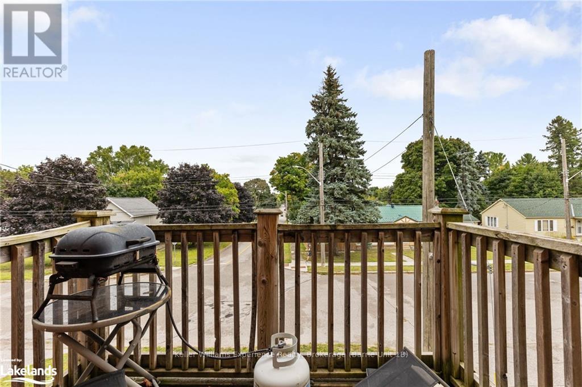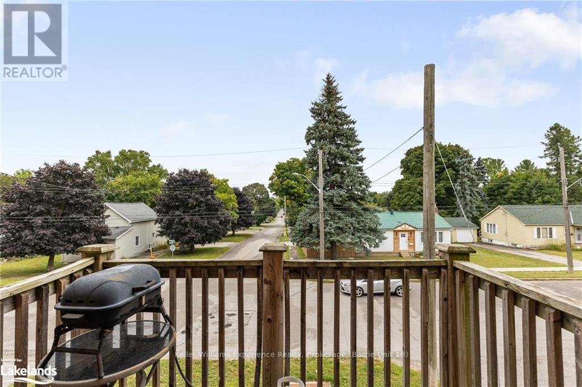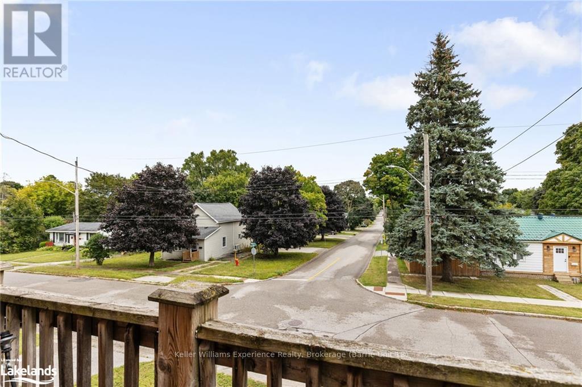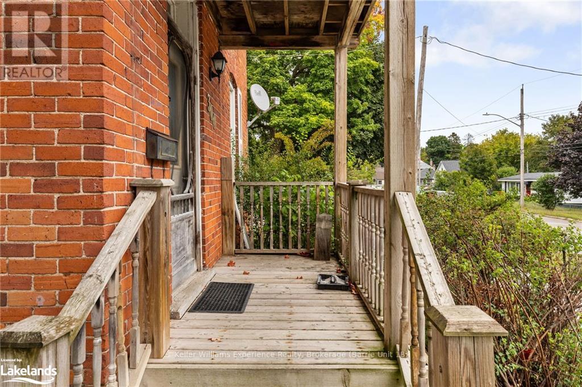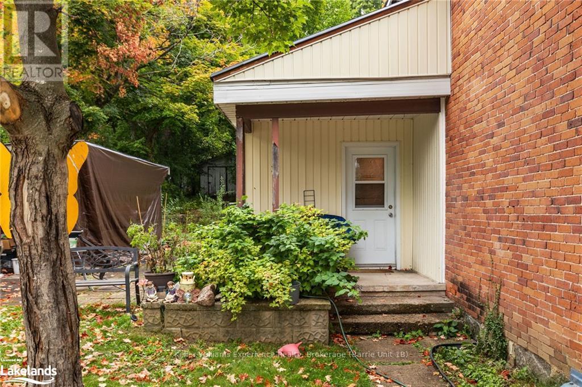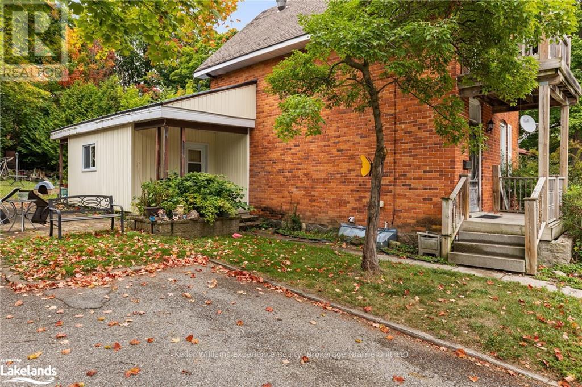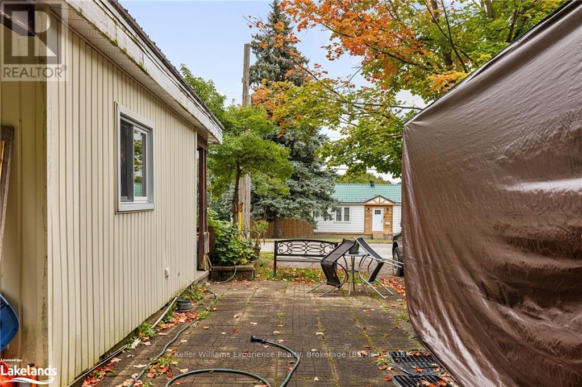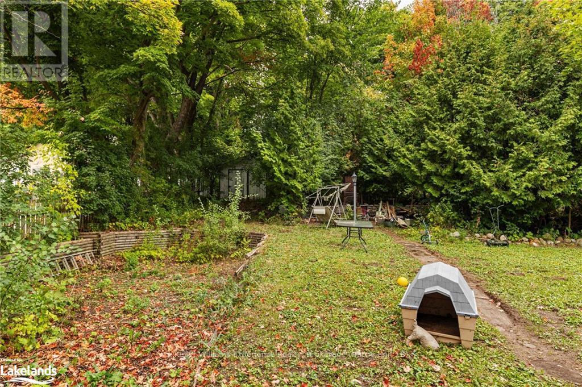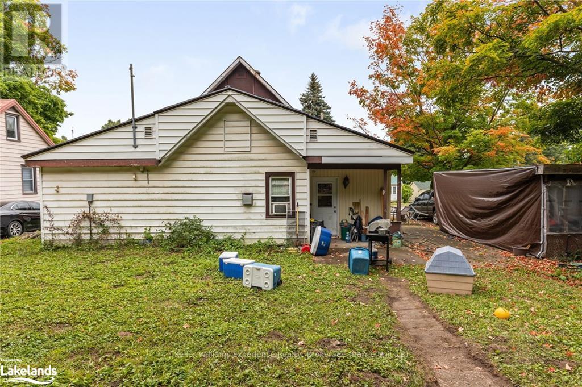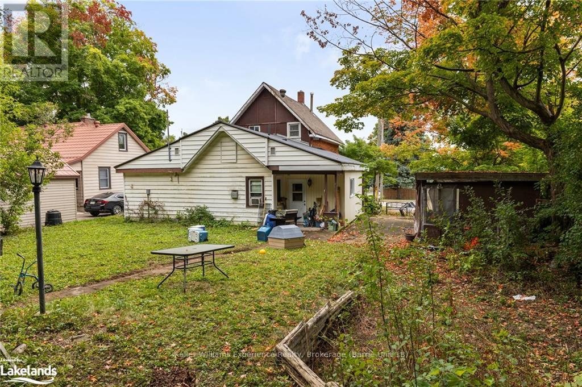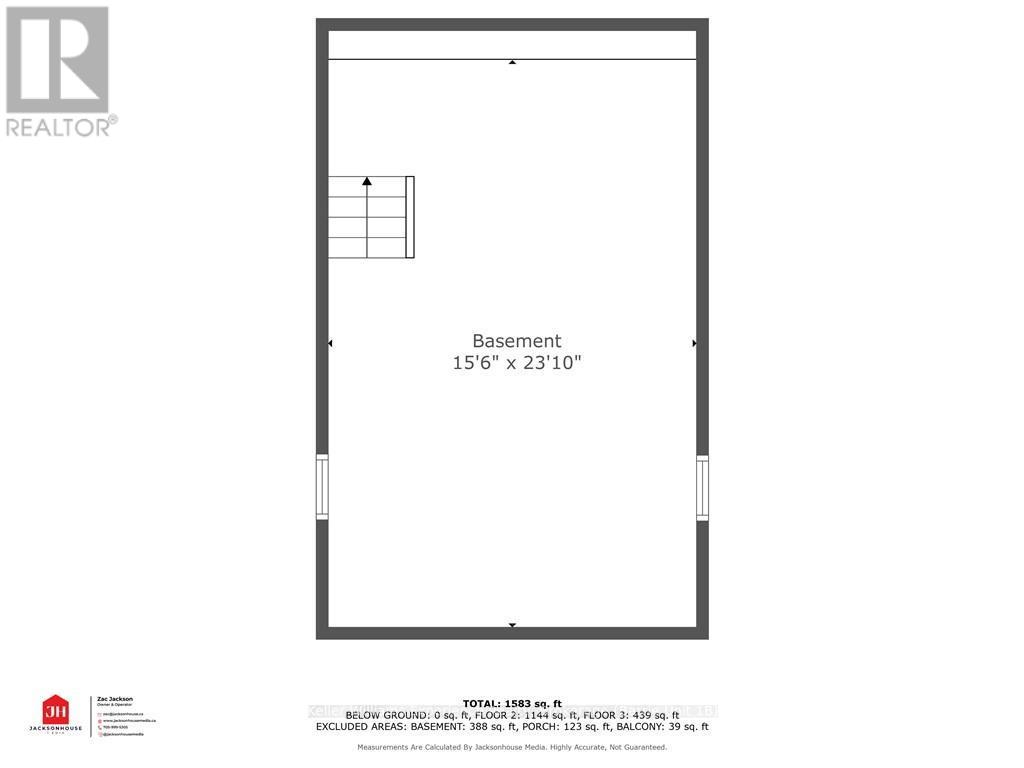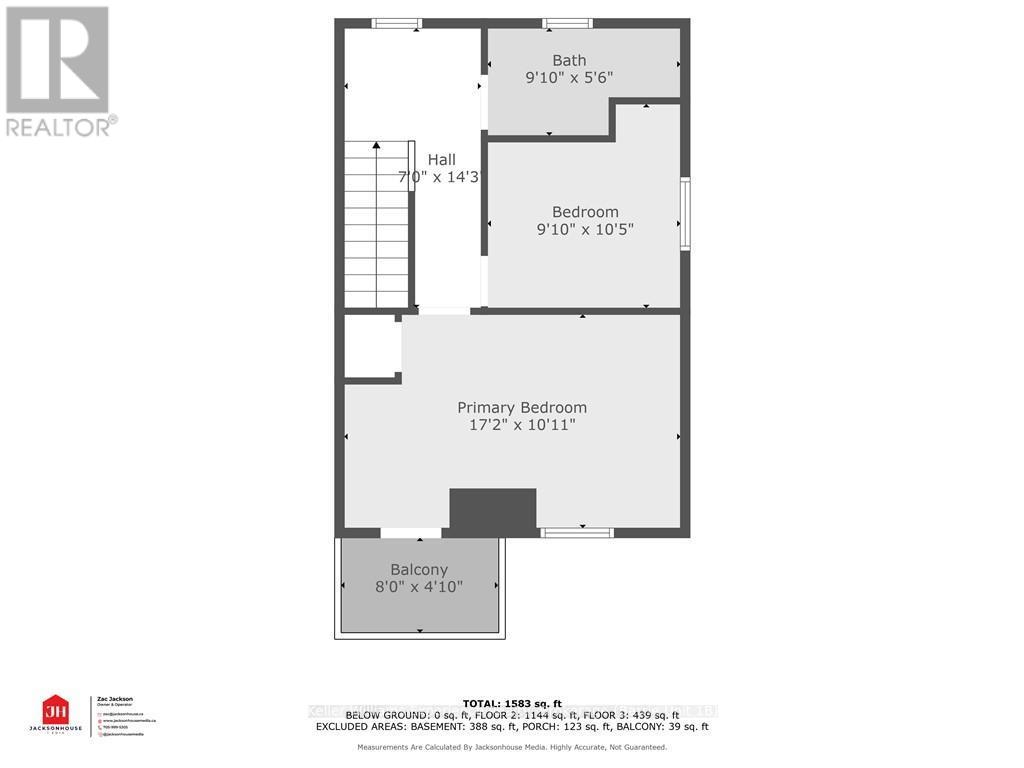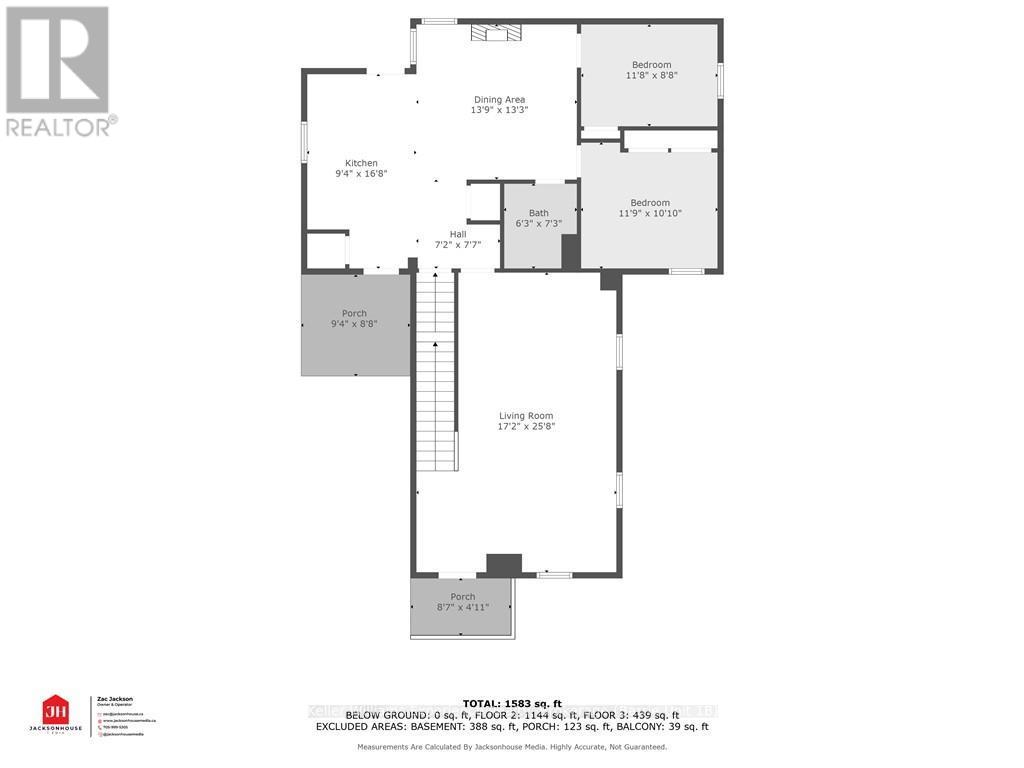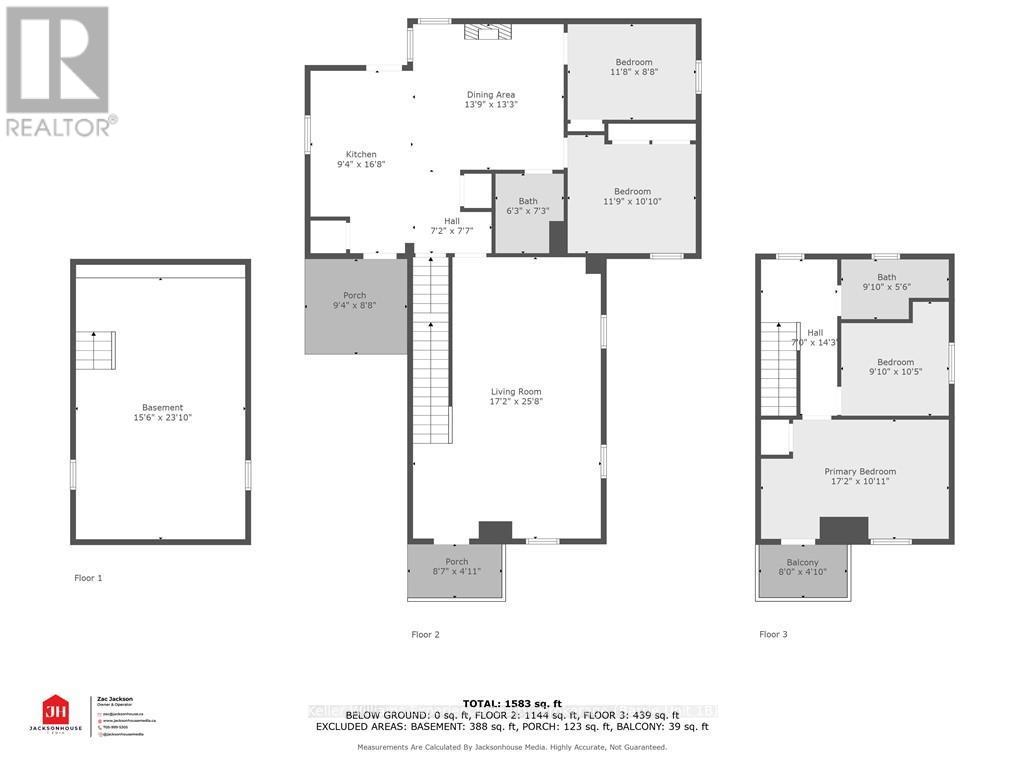300 Harvey Street Orillia, Ontario L3V 3M4
$599,900
Welcome to the West Village in Orillia! Centrally located and only a minute to the best coffee shops and grocery stores in town! Walking distance for a dinner out, or to the trail system to enjoy all the waterfront and Port of Orillia has to offer! Close to the library and the hospital, you will appreciate this smart location. This 4 bedroom & 2 bath home at nearly 1,600 fnished sq. ft. is Perfect for first time home buyers, a family that needs more space, or even an Investor looking for a strong return on investment. Great opportunity here for the next home owner! Add all of your personal touches to really make this house feel like home! The lot size is significant for an in-town property and nearly half an acre at 70 feet on the road side x 232 feet deep. Carport as well as a detached garage at the rear of the lot provides a great deal of space for a workshop or storing all your favourite toys! Zoning is R2. This property has not been for sale in a generation, don't miss the chance to own a home with so much future potential! (id:50886)
Property Details
| MLS® Number | S10439509 |
| Property Type | Single Family |
| Community Name | Orillia |
| AmenitiesNearBy | Hospital |
| Features | Hillside |
| ParkingSpaceTotal | 3 |
Building
| BathroomTotal | 3 |
| BedroomsAboveGround | 4 |
| BedroomsTotal | 4 |
| Appliances | Water Heater |
| BasementDevelopment | Unfinished |
| BasementType | Partial (unfinished) |
| ConstructionStyleAttachment | Detached |
| ExteriorFinish | Vinyl Siding, Brick |
| FoundationType | Stone |
| StoriesTotal | 2 |
| Type | House |
| UtilityWater | Municipal Water |
Parking
| Detached Garage |
Land
| Acreage | No |
| LandAmenities | Hospital |
| Sewer | Sanitary Sewer |
| SizeDepth | 232 Ft ,8 In |
| SizeFrontage | 70 Ft ,9 In |
| SizeIrregular | 70.81 X 232.72 Ft |
| SizeTotalText | 70.81 X 232.72 Ft|under 1/2 Acre |
| ZoningDescription | R2 |
Rooms
| Level | Type | Length | Width | Dimensions |
|---|---|---|---|---|
| Second Level | Bathroom | Measurements not available | ||
| Second Level | Bedroom | 3.63 m | 3.15 m | 3.63 m x 3.15 m |
| Second Level | Bedroom | 3.02 m | 2.64 m | 3.02 m x 2.64 m |
| Main Level | Kitchen | 3.02 m | 3.25 m | 3.02 m x 3.25 m |
| Main Level | Bedroom | 4.01 m | 4.19 m | 4.01 m x 4.19 m |
| Main Level | Bathroom | 3.58 m | 3 m | 3.58 m x 3 m |
| Main Level | Bedroom | 3.58 m | 3 m | 3.58 m x 3 m |
| Main Level | Living Room | 5.08 m | 5.16 m | 5.08 m x 5.16 m |
| Main Level | Dining Room | 4.22 m | 2.69 m | 4.22 m x 2.69 m |
| Main Level | Bathroom | Measurements not available |
Utilities
| Cable | Installed |
| Wireless | Available |
https://www.realtor.ca/real-estate/27451551/300-harvey-street-orillia-orillia
Interested?
Contact us for more information
Sarah J. Stevens
Salesperson
516 Bryne Drive Unit 1b
Barrie, Ontario L4N 9P6
Alisa Herriman
Salesperson
255 King Street, Unit B
Midland, Ontario L4R 3M8

