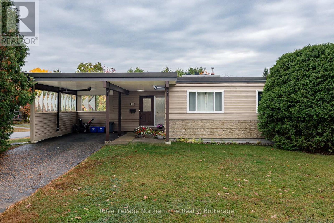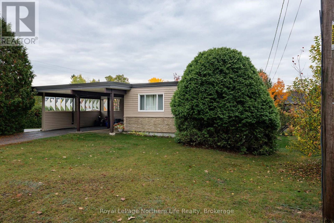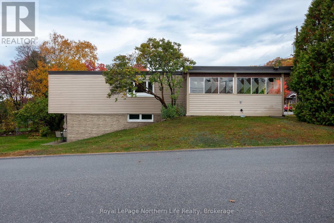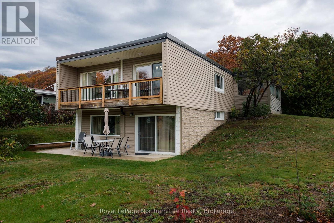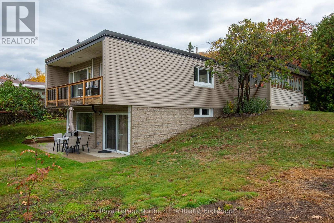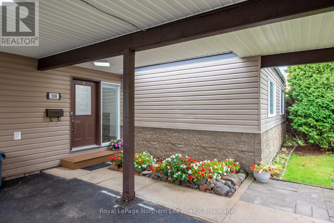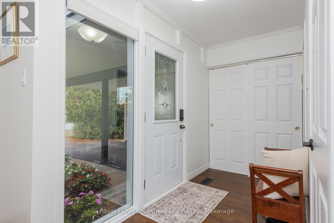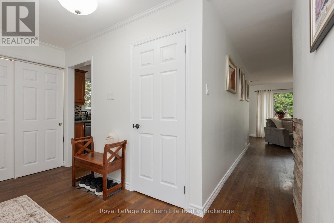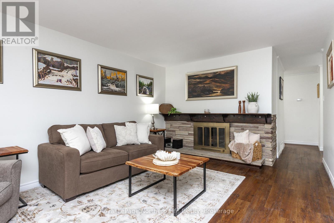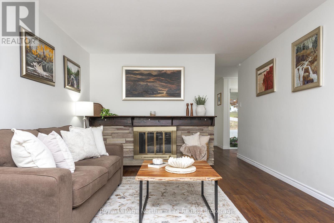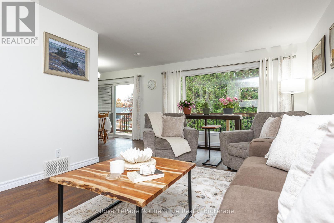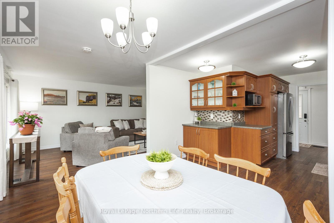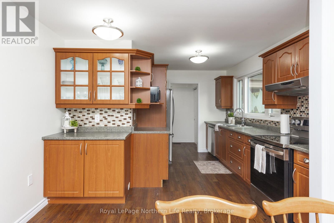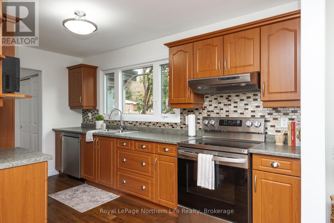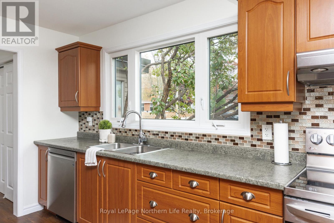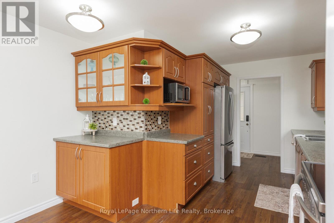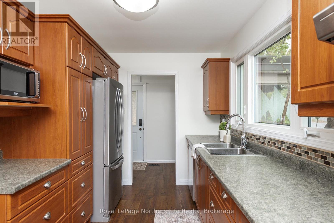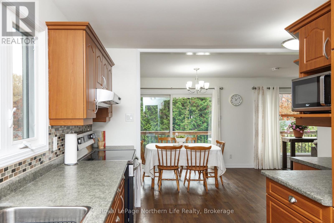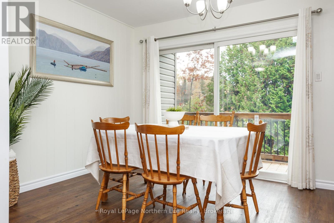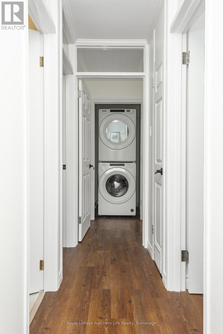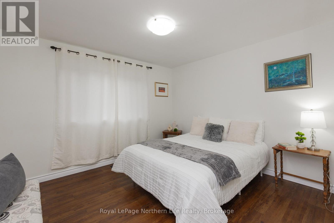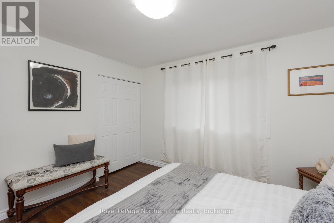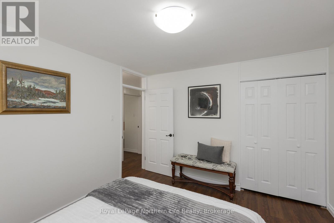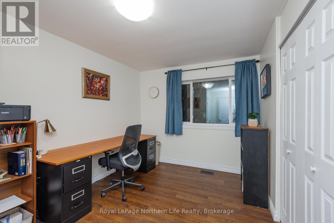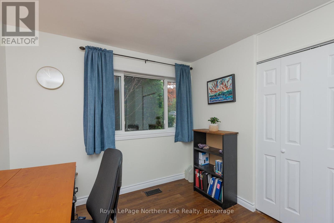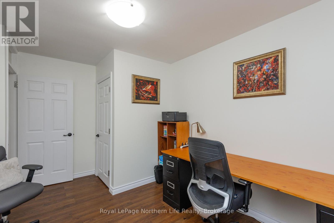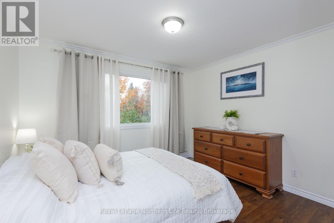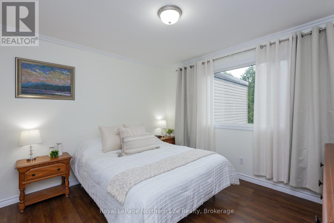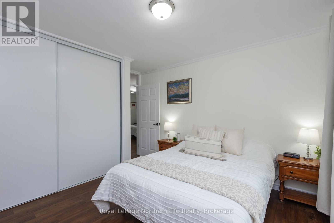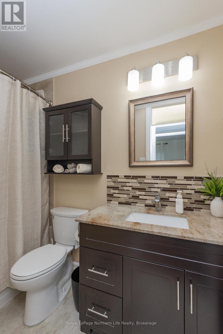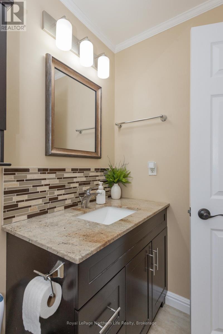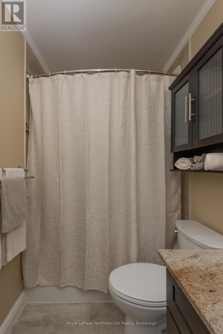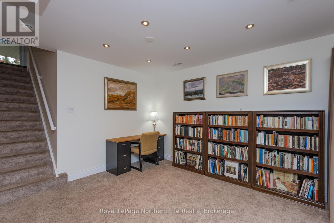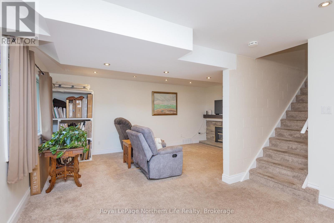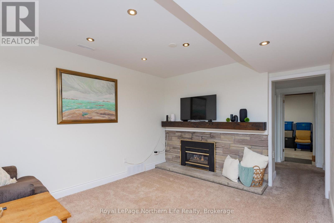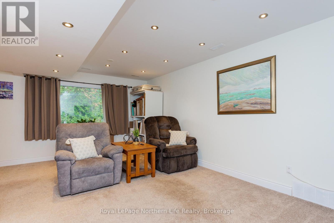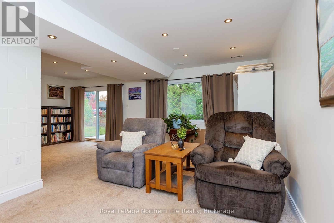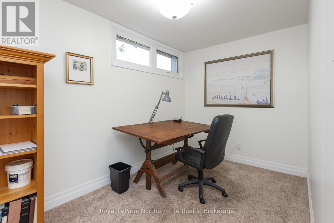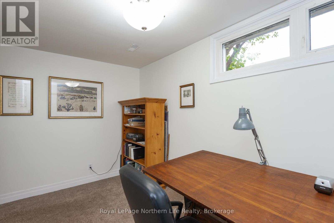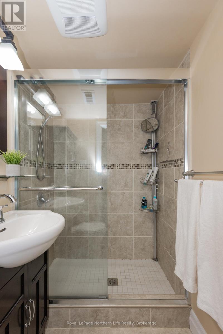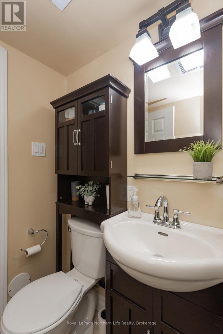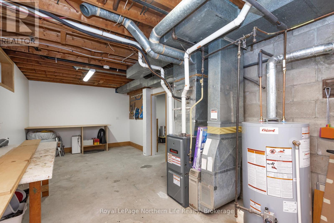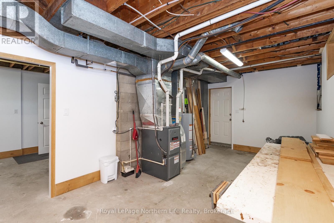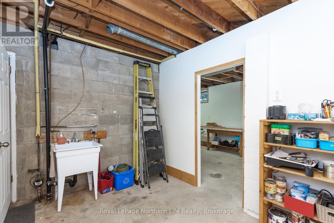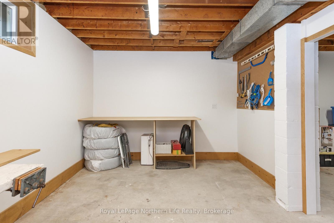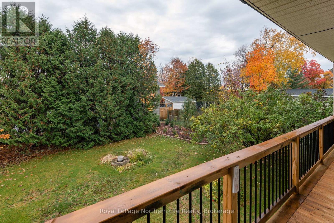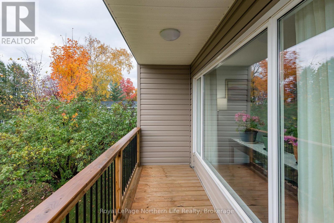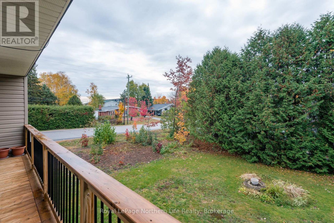300 Leonard Street North Bay, Ontario P1B 5K4
$559,900
Tucked away on a quiet street, this charming bungalow is located in a friendly neighborhood close to restaurants, shopping, hiking trails, college/university and hospital. It is move-in ready and has so much to offer. Step inside to find a bright, welcoming space filled with natural light. The main level features three bedrooms, a full 4-piece bath, a comfortable living room designed for family living and entertaining, and a dining area with patio doors leading out to the back deck - the perfect spot to relax or entertain. The kitchen provides plenty of cupboard and counter space, and the addition of main floor laundry with new washer and dryer (2024) adds everyday convenience. Downstairs, the walkout lower level expands your living space with a comfortable family room featuring a gas fireplace (serviced in 2025), a fourth bedroom, 3-piece bath, storage area, and a handy workshop with a separate entrance - offering great potential for a granny suite or in-law setup. The workshop and storage area were insulated (R20) and new workshop windows were installed (2025. Extra electrical outlets were added in the workshop for greater convenience (2024). The entire HVAC/ductwork system was professionally cleaned in 2025. Outside, you'll appreciate the landscaped yard with lots of room to play, plus a carport to keep your vehicle protected. Recent updates include a new roof (2024), new carport posts and roof drain (2024), new toilets, range hood, kitchen sink and taps (2024), updated lighting (2024), and fresh paint throughout - giving the home a clean, calming feel. A wonderful combination of comfort, practicality, and charm - this home is ready to welcome its next owners. (41482170) (id:50886)
Property Details
| MLS® Number | X12471948 |
| Property Type | Single Family |
| Community Name | College Heights |
| Amenities Near By | Hospital, Public Transit |
| Community Features | School Bus |
| Equipment Type | Water Heater |
| Features | Conservation/green Belt |
| Parking Space Total | 2 |
| Rental Equipment Type | Water Heater |
| Structure | Deck, Patio(s) |
Building
| Bathroom Total | 2 |
| Bedrooms Above Ground | 3 |
| Bedrooms Below Ground | 1 |
| Bedrooms Total | 4 |
| Amenities | Fireplace(s) |
| Appliances | Water Heater, Water Meter, Dishwasher, Dryer, Range, Stove, Washer, Refrigerator |
| Architectural Style | Bungalow |
| Basement Development | Finished |
| Basement Features | Walk Out |
| Basement Type | N/a (finished) |
| Construction Style Attachment | Detached |
| Cooling Type | Central Air Conditioning |
| Exterior Finish | Vinyl Siding |
| Fire Protection | Smoke Detectors |
| Fireplace Present | Yes |
| Foundation Type | Block |
| Heating Fuel | Natural Gas |
| Heating Type | Forced Air |
| Stories Total | 1 |
| Size Interior | 1,100 - 1,500 Ft2 |
| Type | House |
| Utility Water | Municipal Water |
Parking
| No Garage |
Land
| Acreage | No |
| Land Amenities | Hospital, Public Transit |
| Landscape Features | Landscaped |
| Sewer | Sanitary Sewer |
| Size Depth | 132 Ft |
| Size Frontage | 66 Ft |
| Size Irregular | 66 X 132 Ft |
| Size Total Text | 66 X 132 Ft |
Rooms
| Level | Type | Length | Width | Dimensions |
|---|---|---|---|---|
| Lower Level | Bathroom | Measurements not available | ||
| Lower Level | Bedroom | 4.05 m | 3.29 m | 4.05 m x 3.29 m |
| Lower Level | Other | 4.11 m | 2.77 m | 4.11 m x 2.77 m |
| Lower Level | Workshop | 7.86 m | 3.23 m | 7.86 m x 3.23 m |
| Lower Level | Family Room | 5.21 m | 3.2 m | 5.21 m x 3.2 m |
| Lower Level | Other | 3.65 m | 1.77 m | 3.65 m x 1.77 m |
| Main Level | Foyer | 2.59 m | 1.4 m | 2.59 m x 1.4 m |
| Main Level | Kitchen | 4.23 m | 2.98 m | 4.23 m x 2.98 m |
| Main Level | Living Room | 6.09 m | 3.47 m | 6.09 m x 3.47 m |
| Main Level | Dining Room | 2.16 m | 3.38 m | 2.16 m x 3.38 m |
| Main Level | Bathroom | Measurements not available | ||
| Main Level | Primary Bedroom | 3.74 m | 3.38 m | 3.74 m x 3.38 m |
| Main Level | Bedroom | 2.71 m | 3.35 m | 2.71 m x 3.35 m |
| Main Level | Bedroom | 3.23 m | 3.53 m | 3.23 m x 3.53 m |
Contact Us
Contact us for more information
Katherine Thompson
Salesperson
117 Chippewa Street West
North Bay, Ontario P1B 6G3
(705) 472-2980

