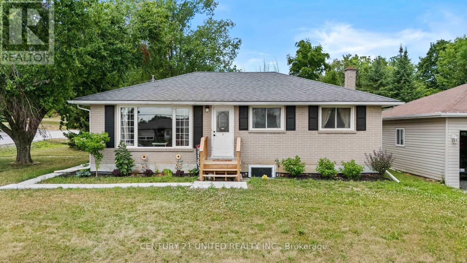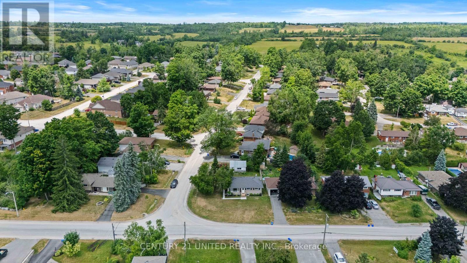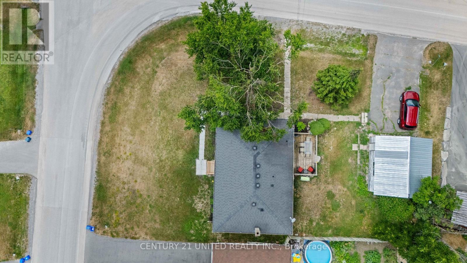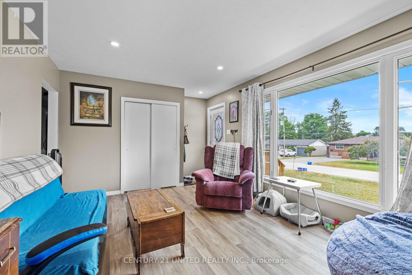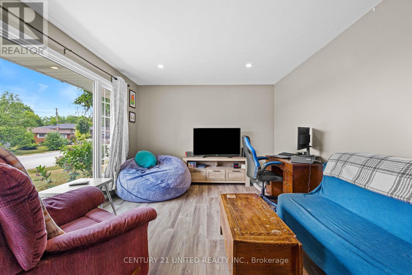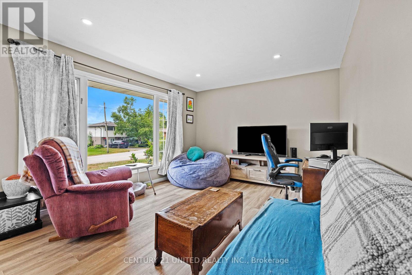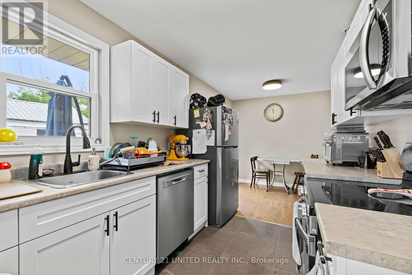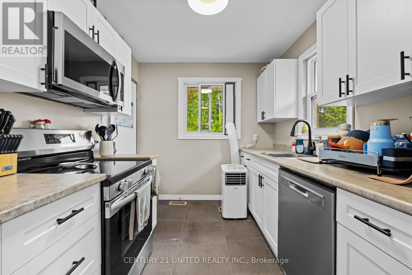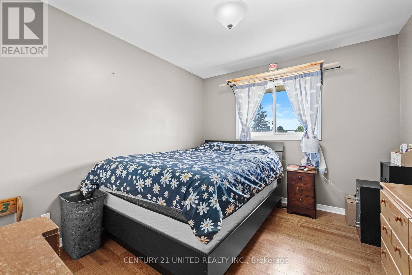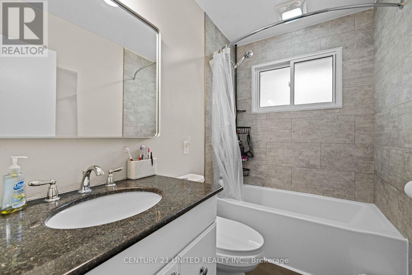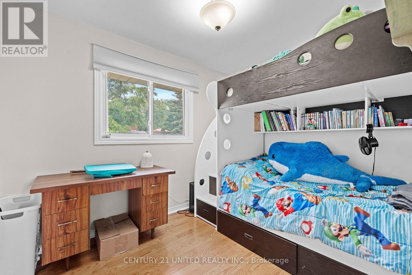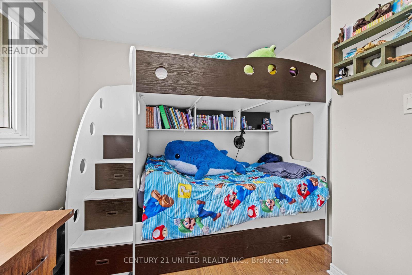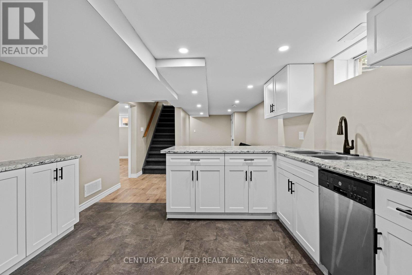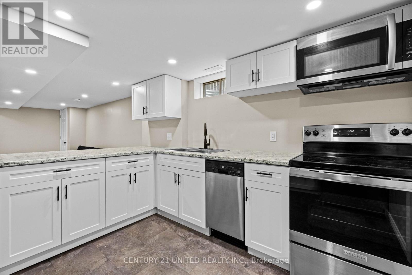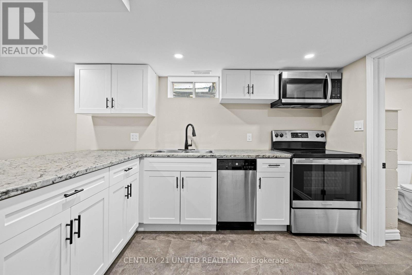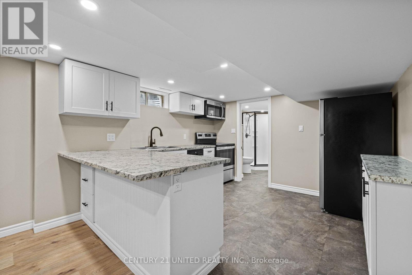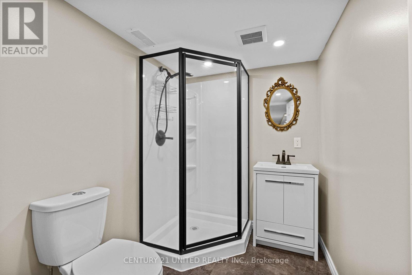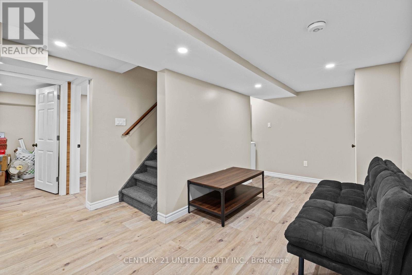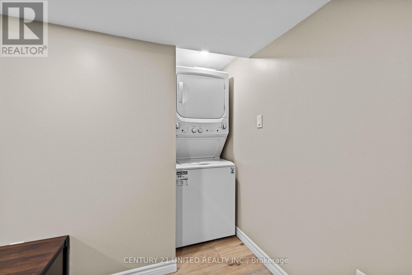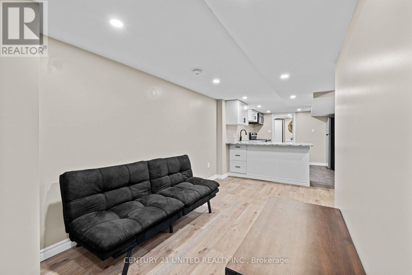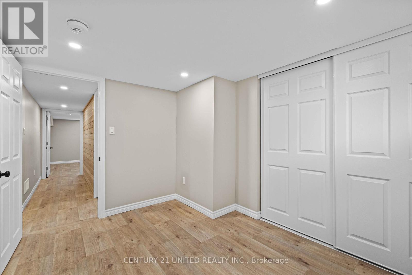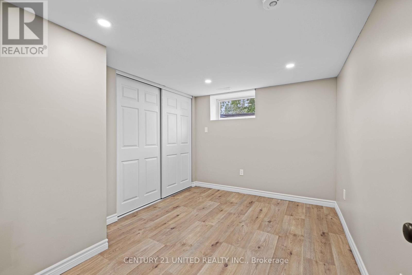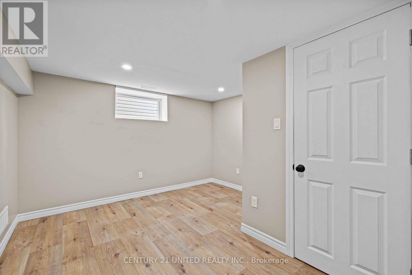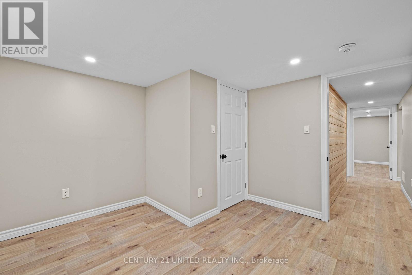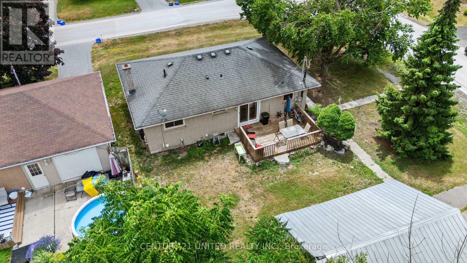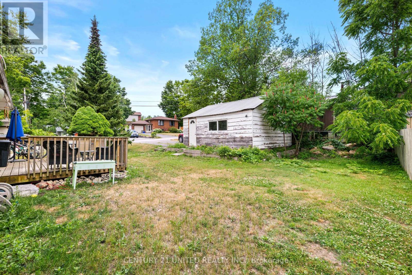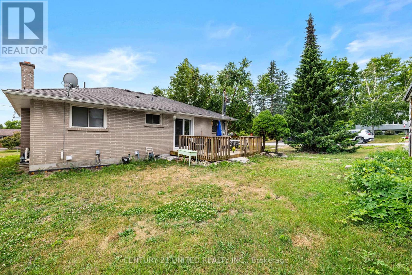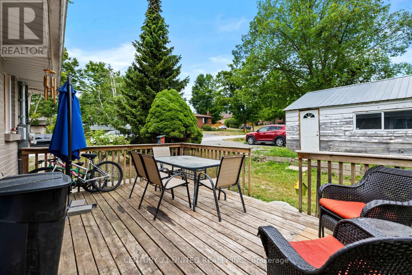300 Lindan Avenue Selwyn, Ontario K9L 1K6
$724,900
Fully renovated and legally converted, this solid north-end gem offers two spacious 3-bedroom units. Each with separate entrances, updated kitchens, modern finishes, and in-unit laundry. Located just minutes from Trent University and on a direct transit route, it's perfectly positioned for consistent rental demand. Whether you're adding to your portfolio or just getting started, this fully tenanted, cash-flowing duplex is a no-brainer. Updated top to bottom just collect the keys and the rent! Future growth potential with rear detached garage. (id:50886)
Property Details
| MLS® Number | X12289545 |
| Property Type | Single Family |
| Community Name | Selwyn |
| Amenities Near By | Park, Place Of Worship, Schools |
| Community Features | Community Centre |
| Equipment Type | Water Heater - Electric, Water Heater |
| Features | Cul-de-sac, Flat Site, In-law Suite |
| Parking Space Total | 5 |
| Rental Equipment Type | Water Heater - Electric, Water Heater |
| Structure | Deck |
Building
| Bathroom Total | 2 |
| Bedrooms Above Ground | 3 |
| Bedrooms Below Ground | 3 |
| Bedrooms Total | 6 |
| Age | 51 To 99 Years |
| Appliances | Water Heater, Water Meter, Dishwasher, Dryer, Stove, Washer, Refrigerator |
| Architectural Style | Bungalow |
| Basement Development | Finished |
| Basement Features | Apartment In Basement, Walk Out |
| Basement Type | N/a, N/a (finished) |
| Construction Status | Insulation Upgraded |
| Construction Style Attachment | Detached |
| Exterior Finish | Brick, Vinyl Siding |
| Flooring Type | Hardwood |
| Foundation Type | Block |
| Heating Fuel | Natural Gas |
| Heating Type | Forced Air |
| Stories Total | 1 |
| Size Interior | 700 - 1,100 Ft2 |
| Type | House |
| Utility Water | Municipal Water |
Parking
| Detached Garage | |
| Garage |
Land
| Acreage | No |
| Land Amenities | Park, Place Of Worship, Schools |
| Sewer | Sanitary Sewer |
| Size Depth | 110 Ft |
| Size Frontage | 65 Ft ,8 In |
| Size Irregular | 65.7 X 110 Ft |
| Size Total Text | 65.7 X 110 Ft|under 1/2 Acre |
| Zoning Description | R1 |
Rooms
| Level | Type | Length | Width | Dimensions |
|---|---|---|---|---|
| Basement | Bedroom | 3.84 m | 2.39 m | 3.84 m x 2.39 m |
| Basement | Bedroom | 3.31 m | 3.5 m | 3.31 m x 3.5 m |
| Basement | Bedroom | 3.51 m | 2.58 m | 3.51 m x 2.58 m |
| Basement | Bathroom | 2.43 m | 1.75 m | 2.43 m x 1.75 m |
| Basement | Laundry Room | 1.09 m | 0.91 m | 1.09 m x 0.91 m |
| Basement | Kitchen | 3.44 m | 3.5 m | 3.44 m x 3.5 m |
| Basement | Living Room | 4.89 m | 3.5 m | 4.89 m x 3.5 m |
| Main Level | Living Room | 5.58 m | 3.5 m | 5.58 m x 3.5 m |
| Main Level | Kitchen | 3.22 m | 2.45 m | 3.22 m x 2.45 m |
| Main Level | Dining Room | 2.35 m | 3.5 m | 2.35 m x 3.5 m |
| Main Level | Primary Bedroom | 3.08 m | 3.5 m | 3.08 m x 3.5 m |
| Main Level | Bedroom | 3.13 m | 2.79 m | 3.13 m x 2.79 m |
| Main Level | Bedroom | 2.28 m | 3.5 m | 2.28 m x 3.5 m |
| Main Level | Laundry Room | 1.09 m | 0.91 m | 1.09 m x 0.91 m |
| Main Level | Bathroom | 1.5 m | 2.45 m | 1.5 m x 2.45 m |
Utilities
| Cable | Installed |
| Electricity | Installed |
| Wireless | Available |
| Natural Gas Available | Available |
| Sewer | Installed |
https://www.realtor.ca/real-estate/28615237/300-lindan-avenue-selwyn-selwyn
Contact Us
Contact us for more information
Samantha Turner
Salesperson
387 George Street South P.o. Box 178
Peterborough, Ontario K9J 6Y8
(705) 743-4444
(705) 743-9606
www.goldpost.com/
Ryleigh Hickey
Salesperson
387 George Street South P.o. Box 178
Peterborough, Ontario K9J 6Y8
(705) 743-4444
(705) 743-9606
www.goldpost.com/

