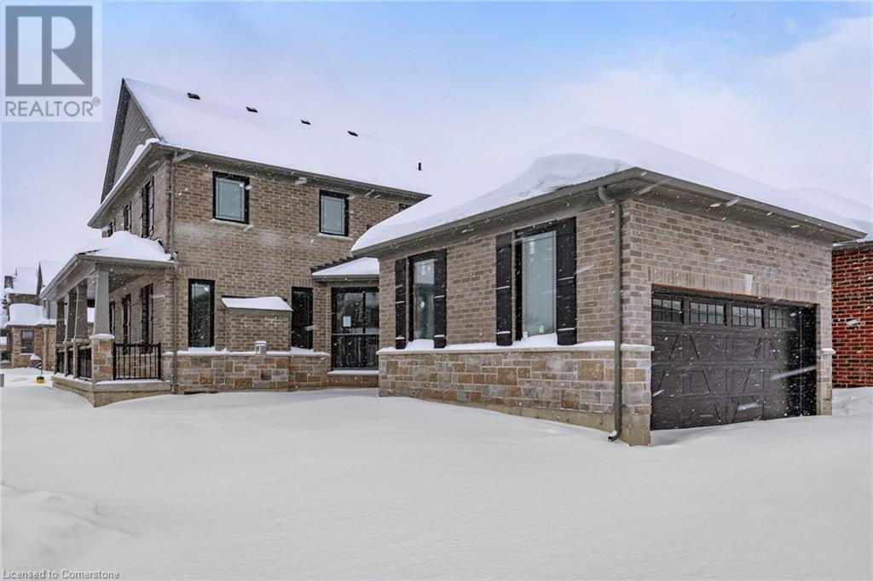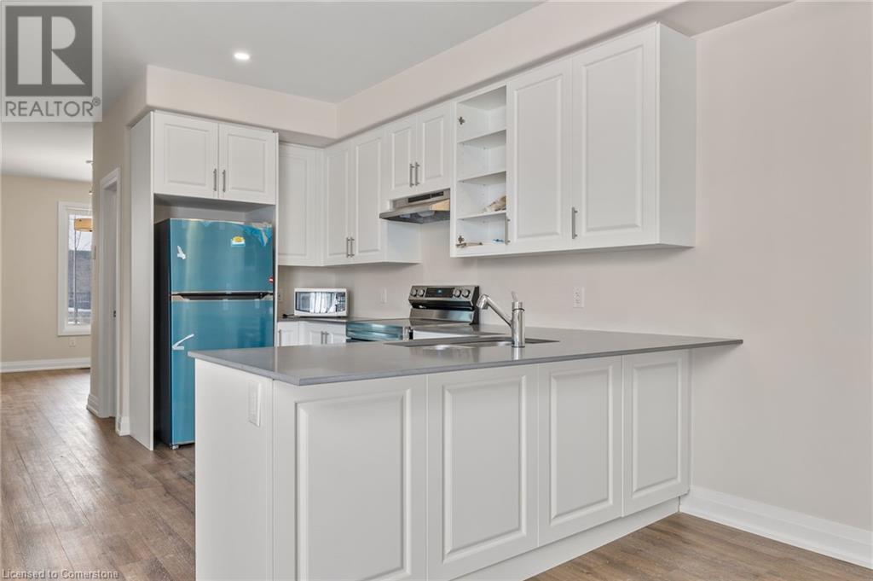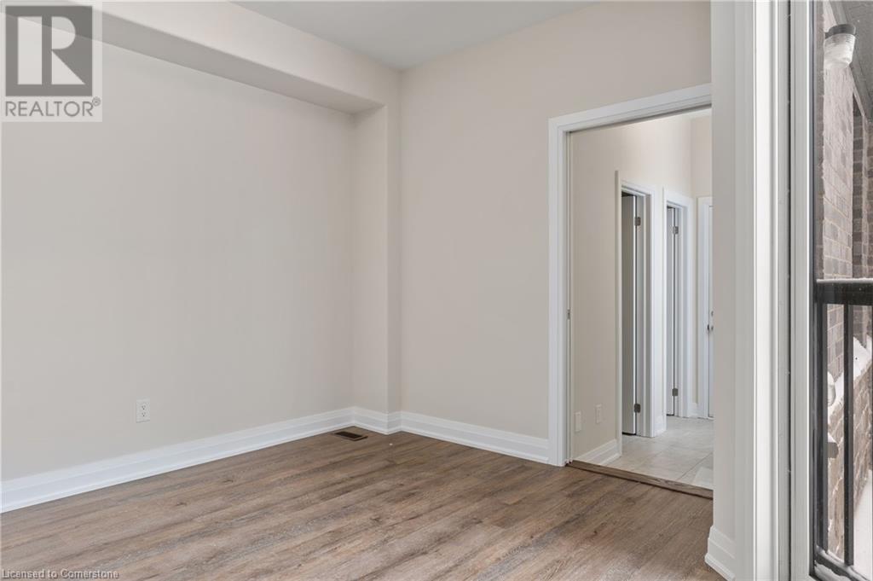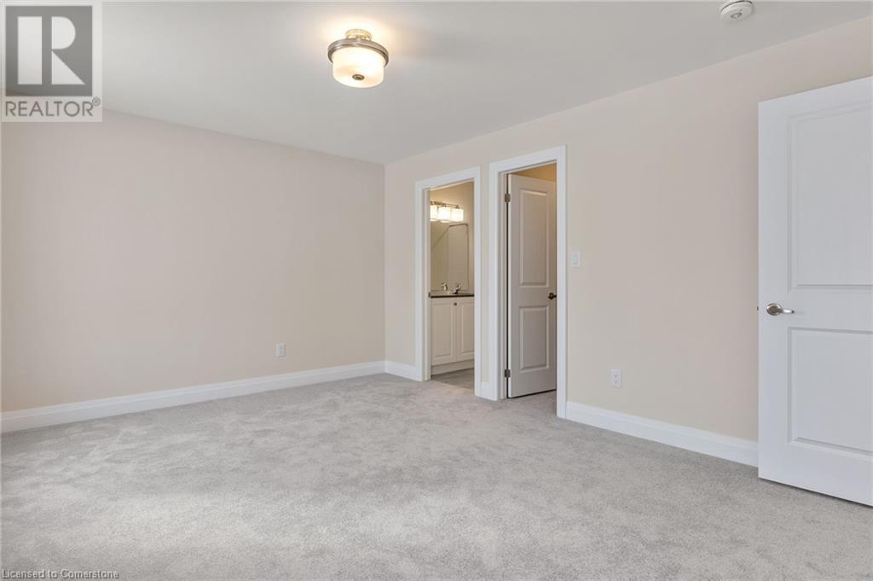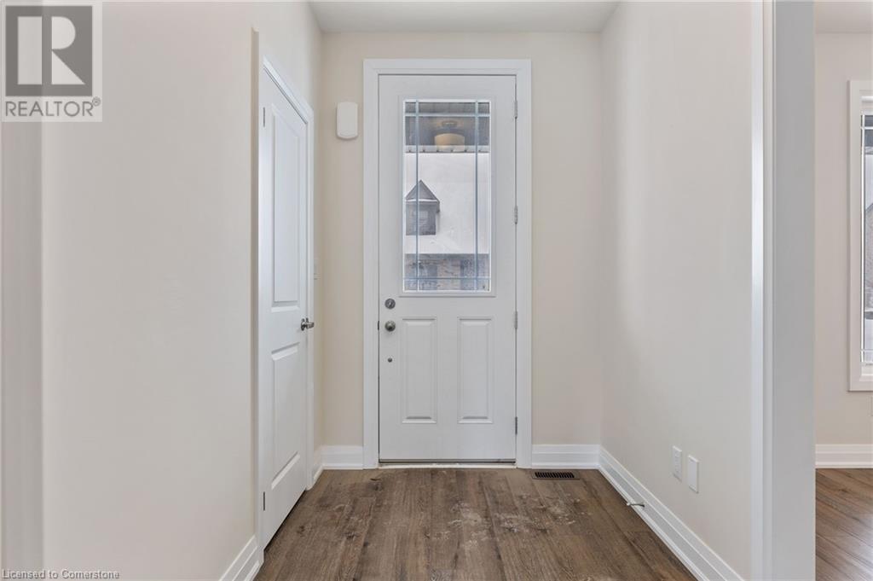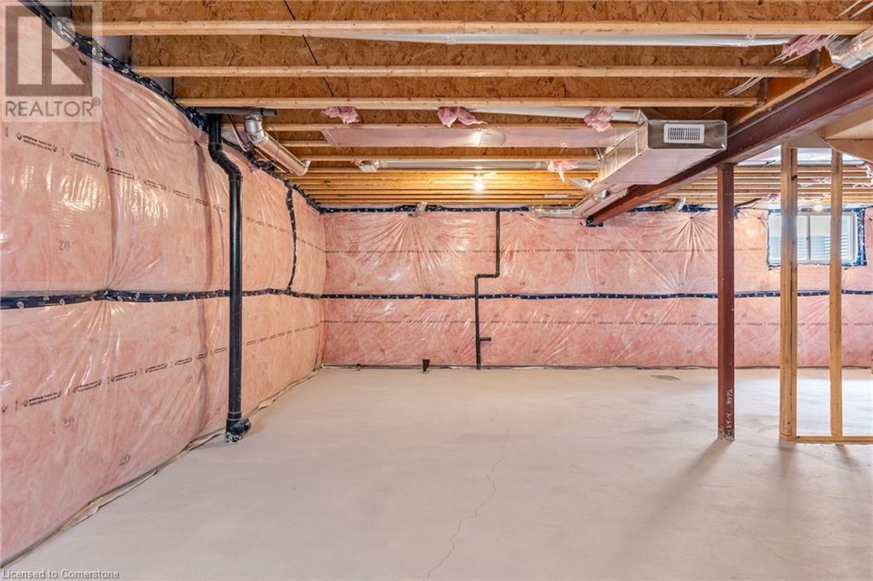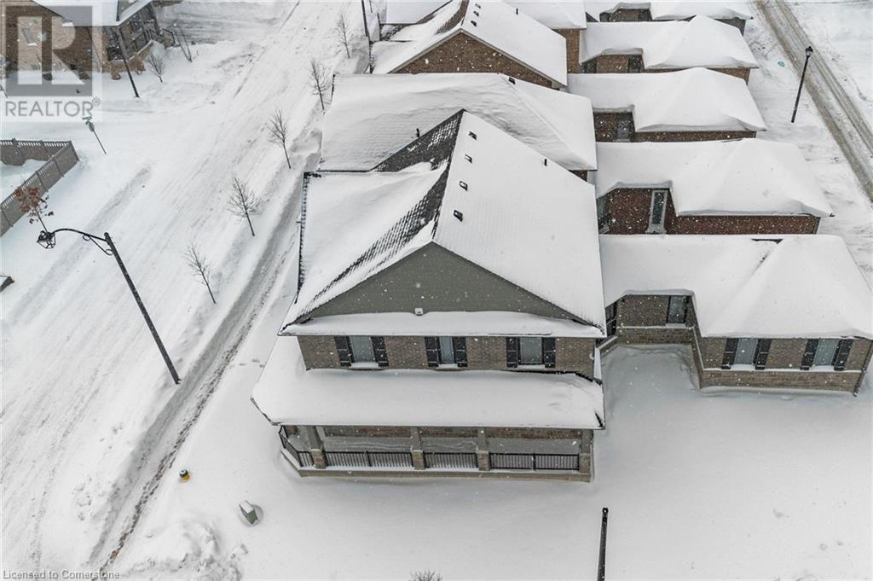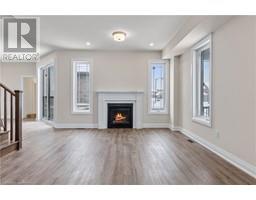300 Noftall Gardens Peterborough, Ontario K9H 0G8
$729,900
Welcome to this delightful 4-bedroom, 3-bathroom home nestled in a family-friendly neighborhood! This inviting two-storey residence boasts a bright and spacious open-concept main floor, complete with abundant natural light and a cozy corner office. The primary suite offers a private ensuite for ultimate comfort, while an additional full and half bath ensure convenience for the whole family. The unfinished basement provides endless possibilities—whether you envision extra living space, a recreation area, or ample storage. Step outside to enjoy the charming wraparound porch, perfect for unwinding or entertaining. Don’t miss this incredible opportunity to make lasting memories in a vibrant community! (id:50886)
Property Details
| MLS® Number | 40697683 |
| Property Type | Single Family |
| Amenities Near By | Park, Place Of Worship, Public Transit, Schools, Shopping |
| Features | Southern Exposure, Corner Site |
| Parking Space Total | 4 |
| Structure | Porch |
Building
| Bathroom Total | 3 |
| Bedrooms Above Ground | 4 |
| Bedrooms Total | 4 |
| Appliances | Dryer, Microwave, Refrigerator, Stove, Washer |
| Architectural Style | 2 Level |
| Basement Development | Unfinished |
| Basement Type | Full (unfinished) |
| Construction Style Attachment | Detached |
| Cooling Type | Central Air Conditioning |
| Exterior Finish | Brick, Stone |
| Foundation Type | Poured Concrete |
| Half Bath Total | 1 |
| Heating Fuel | Natural Gas |
| Heating Type | Forced Air |
| Stories Total | 2 |
| Size Interior | 1,635 Ft2 |
| Type | House |
| Utility Water | Municipal Water |
Parking
| Attached Garage |
Land
| Acreage | No |
| Land Amenities | Park, Place Of Worship, Public Transit, Schools, Shopping |
| Sewer | Municipal Sewage System |
| Size Depth | 92 Ft |
| Size Frontage | 53 Ft |
| Size Total Text | Under 1/2 Acre |
| Zoning Description | R1 |
Rooms
| Level | Type | Length | Width | Dimensions |
|---|---|---|---|---|
| Second Level | 4pc Bathroom | Measurements not available | ||
| Second Level | Laundry Room | Measurements not available | ||
| Second Level | Bedroom | 7'3'' x 10'9'' | ||
| Second Level | Bedroom | 7'3'' x 10'4'' | ||
| Second Level | Bedroom | 8'3'' x 8'2'' | ||
| Second Level | Full Bathroom | Measurements not available | ||
| Second Level | Primary Bedroom | 14'9'' x 10'9'' | ||
| Main Level | 2pc Bathroom | Measurements not available | ||
| Main Level | Living Room | 16'10'' x 18'2'' | ||
| Main Level | Breakfast | 11'8'' x 9'0'' | ||
| Main Level | Kitchen | 8'3'' x 10'7'' | ||
| Main Level | Dining Room | 8'9'' x 10'9'' | ||
| Main Level | Office | 10'6'' x 9'10'' |
https://www.realtor.ca/real-estate/27899021/300-noftall-gardens-peterborough
Contact Us
Contact us for more information
Lee S. Quaile
Broker of Record
(519) 885-1251
www.chestnutparkwest.com/
www.linkedin.com/in/leequaile/
twitter.com/InvestingInKW
www.instagram.com/lee.quaile/
75 King Street South Unit 50a
Waterloo, Ontario N2J 1P2
(519) 804-7200
(519) 885-1251
chestnutparkwest.com/
Debbie Tsintaris
Salesperson
(519) 885-1251
debbietsintaris.com/
ca.linkedin.com/in/debbie-tsintaris-28ab211b9
www.instagram.com/debbietsintaris/
75 King Street South Unit 50
Waterloo, Ontario N2J 1P2
(519) 804-7200
(519) 885-1251
www.chestnutparkwest.com/
www.facebook.com/ChestnutParkWest
www.instagram.com/chestnutprkwest/




