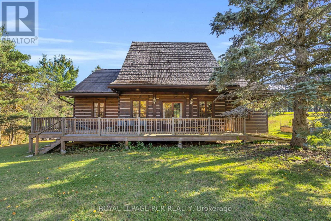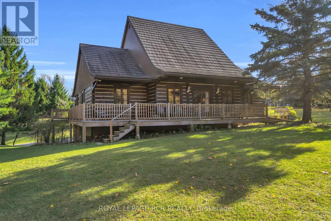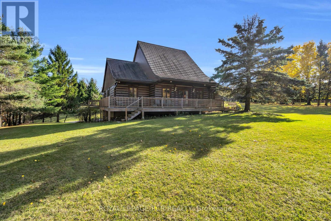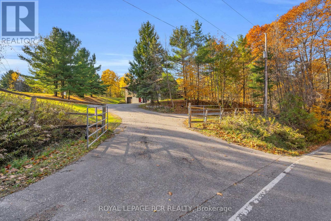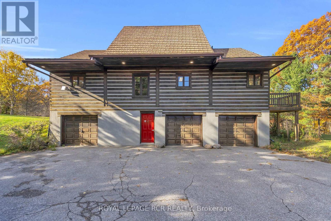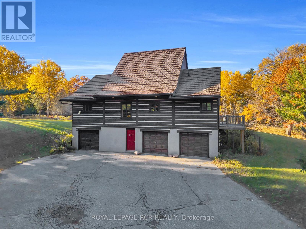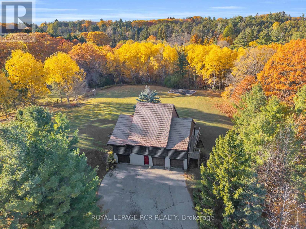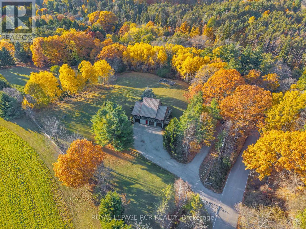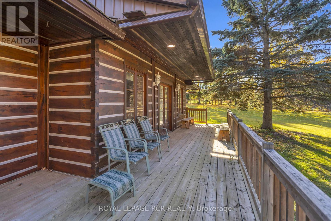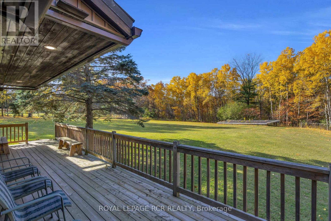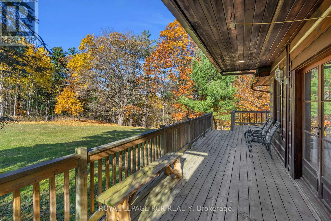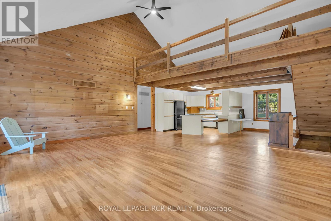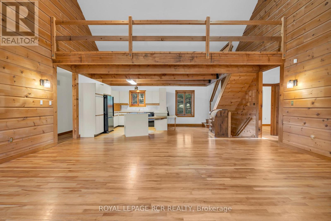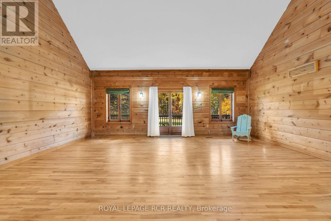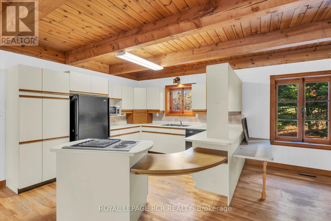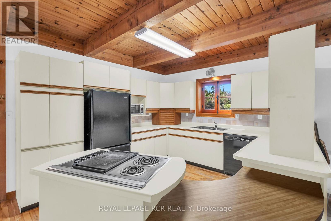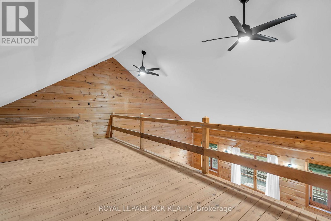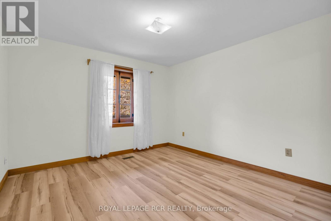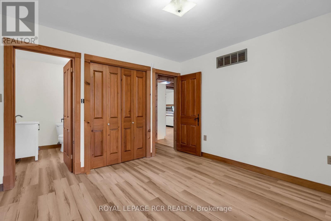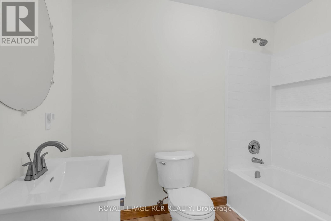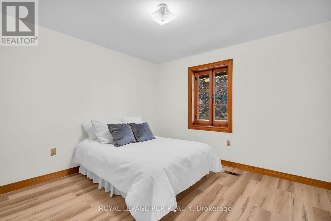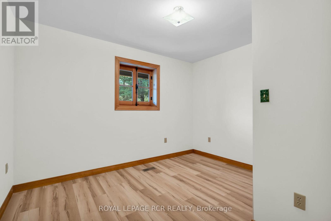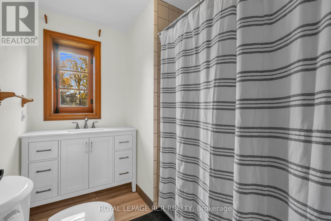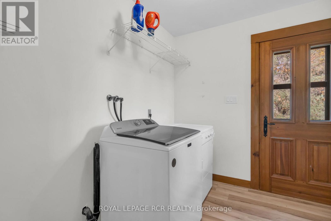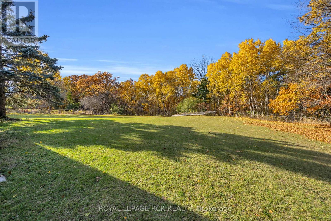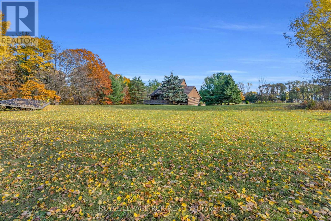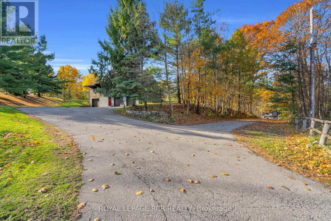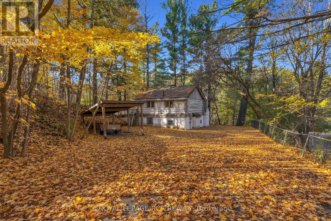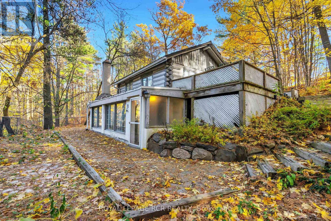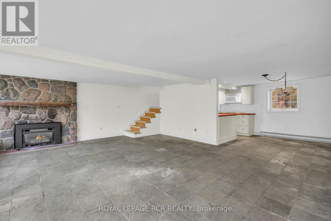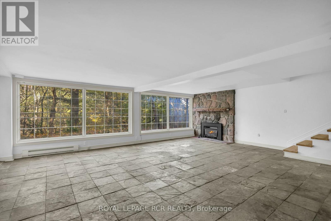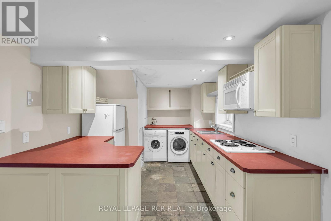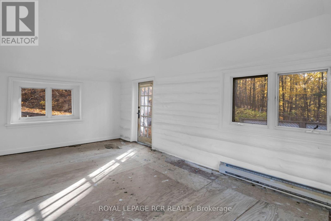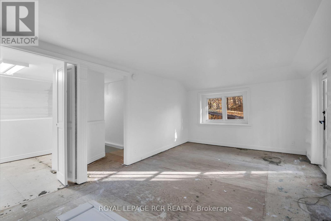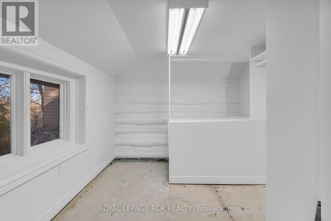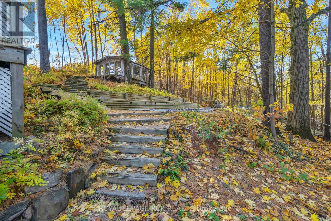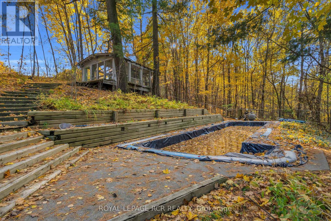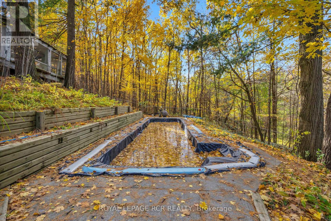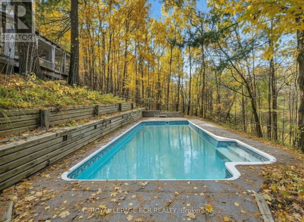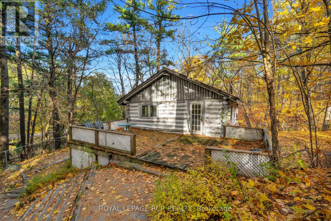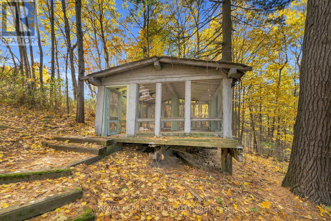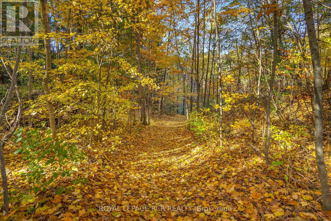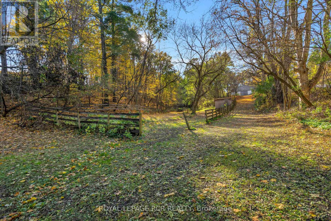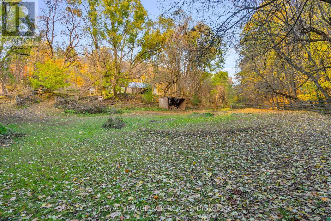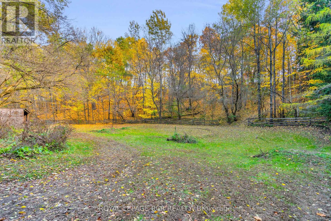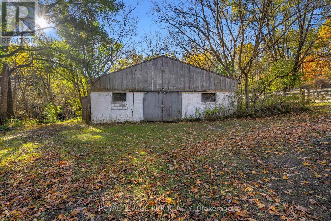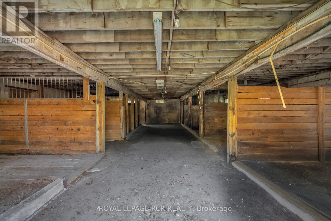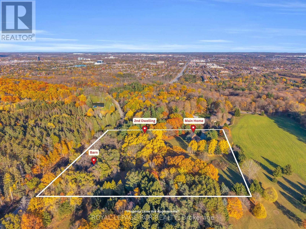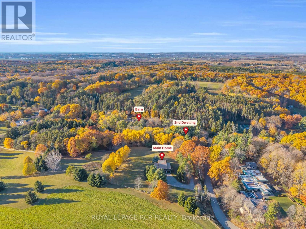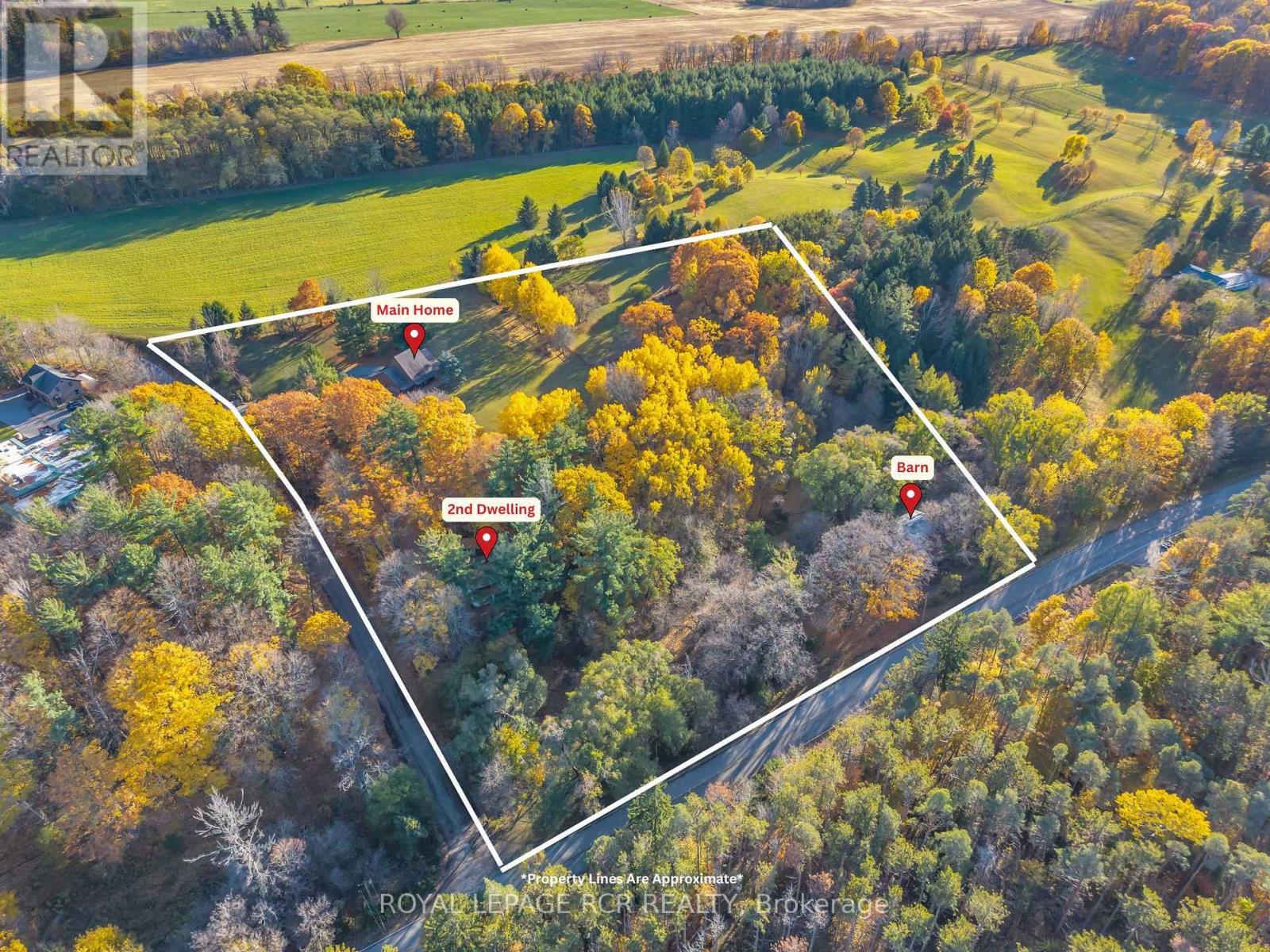300 Old Bathurst Street King, Ontario L7B 1K5
$1,999,999
Welcome to this picturesque 5.25 acre property offering the perfect blend of country living and convenience just minutes from town. This diverse lot features a charming 3-bedroom 2-bathroom home, plus an additional 1-bedroom 1-bathroom dwelling - ideal for multi-family living, guests, or income potential. The property is beautifully equipped with a swimming pool, screened-in gazebo, horse paddocks, barn, and stalls providing endless opportunities for hobby farming or equestrian pursuits. Enjoy the mix of cleared, flat land, and treed forest areas with walking trails all accessible from your private entrance. Whether you're looking to move right in, build your dream home, or invest in a versatile property with space and privacy, this unique offering truly combines the best of rural charm and modern convenience. (id:50886)
Open House
This property has open houses!
2:00 pm
Ends at:4:00 pm
Property Details
| MLS® Number | N12539458 |
| Property Type | Single Family |
| Community Name | Rural King |
| Amenities Near By | Golf Nearby, Hospital, Place Of Worship |
| Community Features | School Bus |
| Features | Wooded Area, Rolling, Open Space, Carpet Free, Gazebo |
| Parking Space Total | 18 |
| Pool Type | Inground Pool |
| Structure | Deck, Barn, Barn, Outbuilding, Paddocks/corralls |
| View Type | Valley View |
Building
| Bathroom Total | 2 |
| Bedrooms Above Ground | 3 |
| Bedrooms Total | 3 |
| Age | 31 To 50 Years |
| Appliances | Garage Door Opener Remote(s), Water Heater, Water Softener, Water Treatment, Dryer, Stove, Washer, Window Coverings, Refrigerator |
| Basement Development | Partially Finished |
| Basement Type | N/a (partially Finished) |
| Construction Style Attachment | Detached |
| Cooling Type | Central Air Conditioning |
| Exterior Finish | Log |
| Fire Protection | Alarm System, Security System |
| Flooring Type | Laminate, Tile |
| Foundation Type | Block |
| Heating Fuel | Geo Thermal |
| Heating Type | Forced Air |
| Stories Total | 2 |
| Size Interior | 1,100 - 1,500 Ft2 |
| Type | House |
| Utility Water | Dug Well |
Parking
| Attached Garage | |
| Garage |
Land
| Acreage | Yes |
| Land Amenities | Golf Nearby, Hospital, Place Of Worship |
| Sewer | Septic System |
| Size Frontage | 450 Ft |
| Size Irregular | 450 Ft |
| Size Total Text | 450 Ft|5 - 9.99 Acres |
Rooms
| Level | Type | Length | Width | Dimensions |
|---|---|---|---|---|
| Second Level | Loft | 6.43 m | 4.72 m | 6.43 m x 4.72 m |
| Main Level | Kitchen | 6.43 m | 4.72 m | 6.43 m x 4.72 m |
| Main Level | Living Room | 6.41 m | 5.01 m | 6.41 m x 5.01 m |
| Main Level | Bedroom | 3.38 m | 3.18 m | 3.38 m x 3.18 m |
| Main Level | Bedroom 2 | 3.28 m | 2.43 m | 3.28 m x 2.43 m |
| Main Level | Bedroom 3 | 3.29 m | 2.9 m | 3.29 m x 2.9 m |
| Main Level | Bathroom | 2.28 m | 2.11 m | 2.28 m x 2.11 m |
| Main Level | Bathroom | 2.16 m | 2.47 m | 2.16 m x 2.47 m |
| Main Level | Laundry Room | 2.38 m | 2.5 m | 2.38 m x 2.5 m |
Utilities
| Electricity | Installed |
| Cable | Available |
| Natural Gas Available | Available |
https://www.realtor.ca/real-estate/29097676/300-old-bathurst-street-king-rural-king
Contact Us
Contact us for more information
Alicia Van Lankveld
Salesperson
www.avlrealtor.ca/
www.facebook.com/aliciavanlankveld
www.linkedin.com/in/avlrealtor
17360 Yonge Street
Newmarket, Ontario L3Y 7R6
(905) 836-1212
(905) 836-0820
www.royallepagercr.com/

