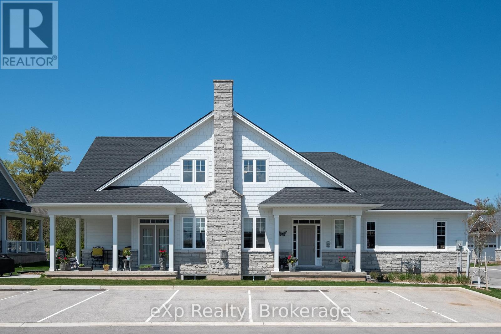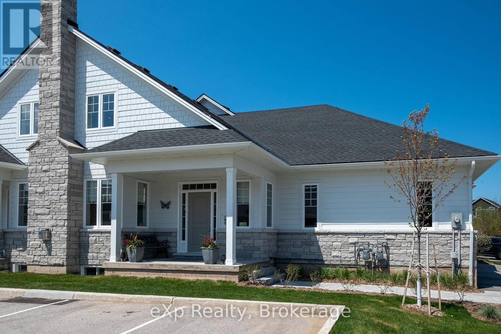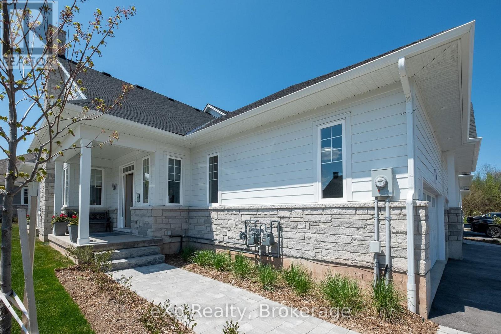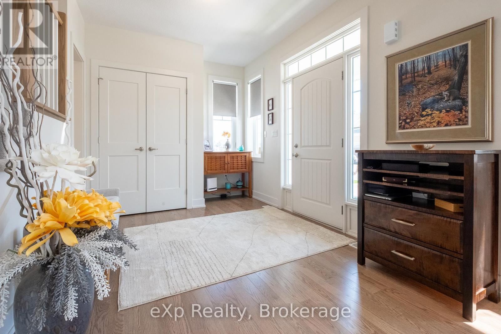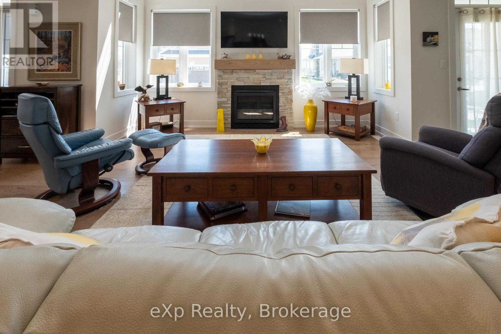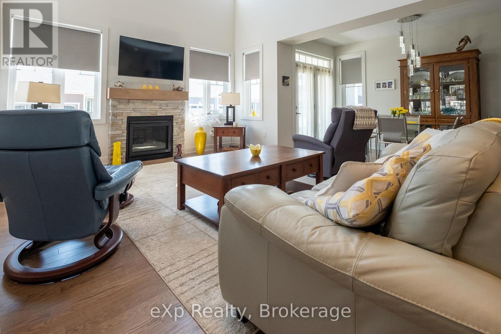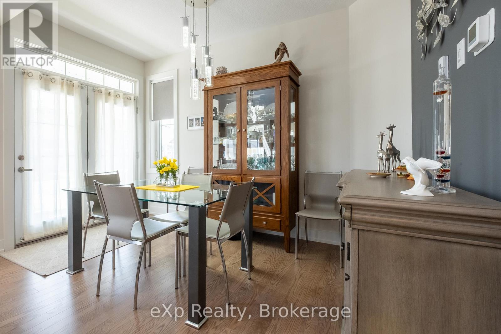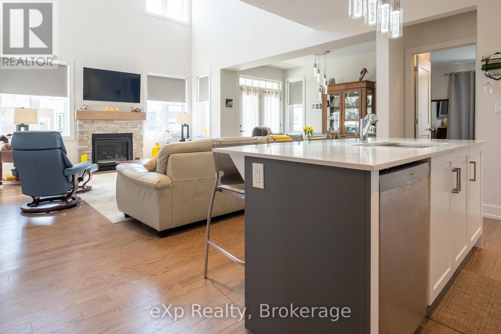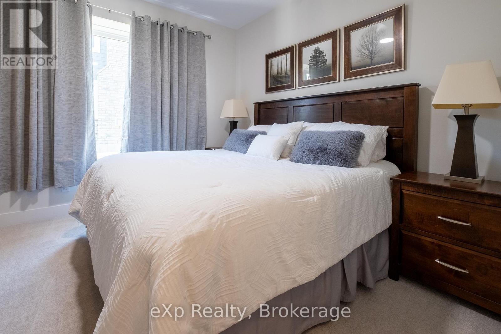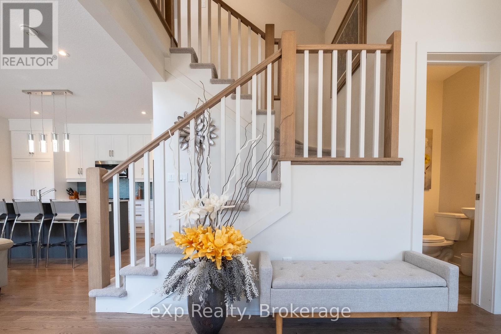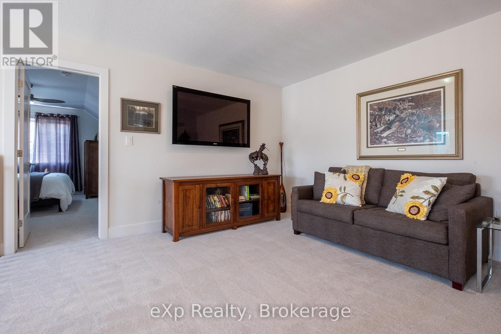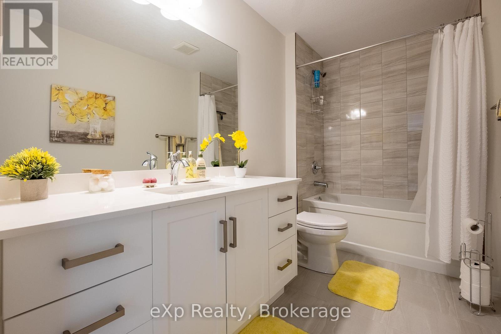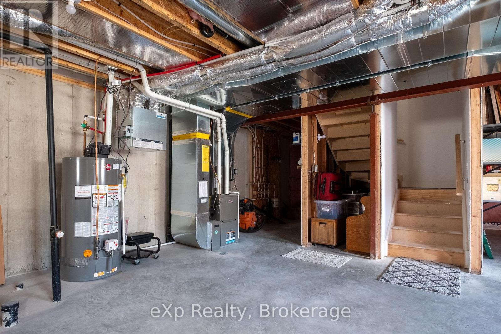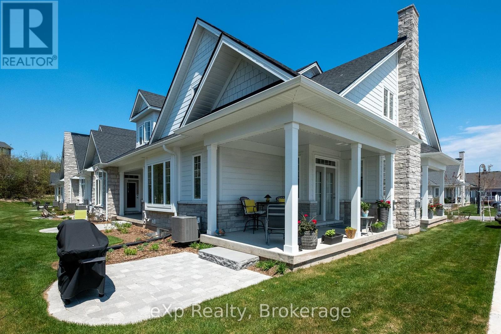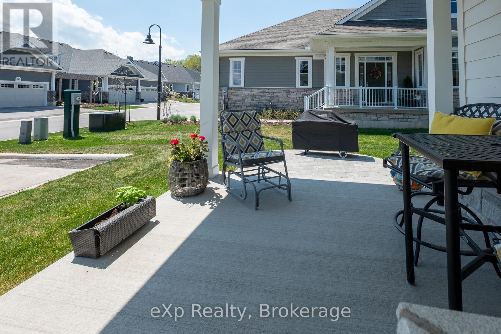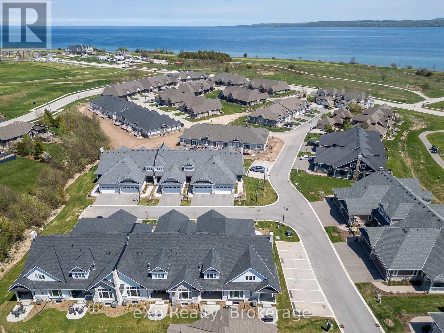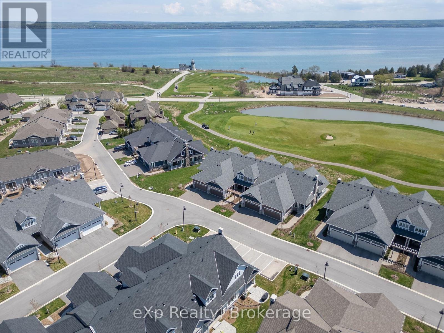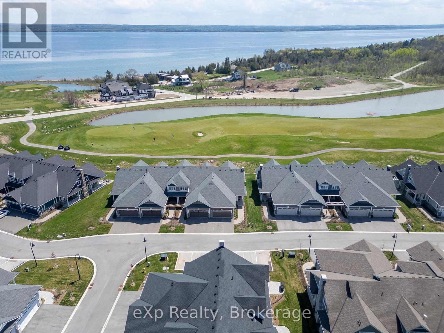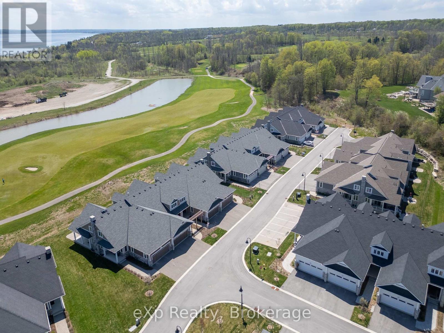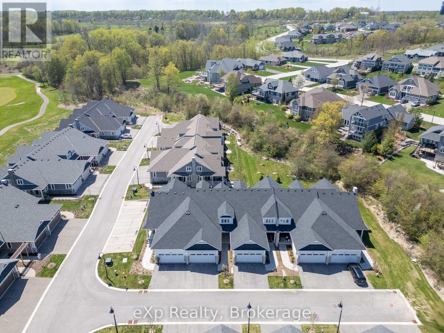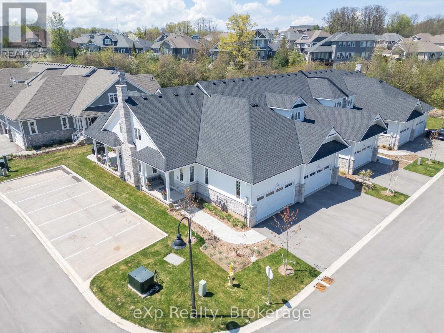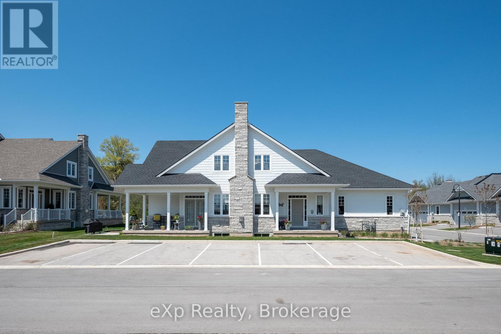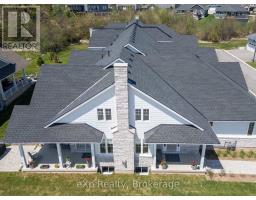300 Sandpiper Lane Georgian Bluffs, Ontario N0H 1S0
$860,000Maintenance, Common Area Maintenance
$785.37 Monthly
Maintenance, Common Area Maintenance
$785.37 MonthlySophisticated yet comfortable, this end-unit townhome in the prestigious Cobble Beach community blends refined design with everyday ease. The main floor showcases a light-filled open plan with soaring ceilings, a gas fireplace, and elegant finishes throughout. A spacious foyer creates an immediate sense of arrival. The living space is designed for both quiet enjoyment and easy entertaining. The kitchen features crisp white cabinetry and a generous island with seating and flows seamlessly into the dining area and beyond through French doors to a covered verandah, perfect for morning coffee or evening wine. The main floor primary suite includes a walk-in closet and a sleek 3-piece ensuite. Thoughtful touches like main floor laundry and direct access to the two-car garage add to the home's practicality. Upstairs, a lofted sitting area overlooks the living room and leads to a second bedroom and full bath, ideal for guests or a home office. The unfinished lower level with large windows offers further potential. Cobble Beach is a vibrant four-season waterfront golf community with an award-winning course, clubhouse, spa, dining, and year-round recreation and social events - an exceptional lifestyle just 2.5 hours from Toronto. (id:50886)
Property Details
| MLS® Number | X12160563 |
| Property Type | Single Family |
| Community Name | Georgian Bluffs |
| Amenities Near By | Beach, Marina, Hospital, Golf Nearby |
| Community Features | Pet Restrictions |
| Features | In Suite Laundry, Sump Pump |
| Parking Space Total | 4 |
| Structure | Tennis Court, Clubhouse, Porch, Patio(s) |
Building
| Bathroom Total | 3 |
| Bedrooms Above Ground | 2 |
| Bedrooms Total | 2 |
| Appliances | Garage Door Opener Remote(s), Dishwasher, Dryer, Garage Door Opener, Microwave, Stove, Washer, Refrigerator |
| Basement Development | Unfinished |
| Basement Type | Full (unfinished) |
| Cooling Type | Central Air Conditioning |
| Exterior Finish | Stone, Hardboard |
| Fireplace Present | Yes |
| Fireplace Total | 1 |
| Half Bath Total | 1 |
| Heating Fuel | Natural Gas |
| Heating Type | Forced Air |
| Stories Total | 2 |
| Size Interior | 1,600 - 1,799 Ft2 |
| Type | Row / Townhouse |
Parking
| Attached Garage | |
| Garage |
Land
| Acreage | No |
| Land Amenities | Beach, Marina, Hospital, Golf Nearby |
Rooms
| Level | Type | Length | Width | Dimensions |
|---|---|---|---|---|
| Second Level | Bathroom | 4.04 m | 1.85 m | 4.04 m x 1.85 m |
| Second Level | Living Room | 4.63 m | 4.05 m | 4.63 m x 4.05 m |
| Second Level | Bedroom | 4.82 m | 3.07 m | 4.82 m x 3.07 m |
| Basement | Other | 13.6 m | 8.73 m | 13.6 m x 8.73 m |
| Main Level | Foyer | 2.95 m | 2.78 m | 2.95 m x 2.78 m |
| Main Level | Living Room | 5.43 m | 5.32 m | 5.43 m x 5.32 m |
| Main Level | Dining Room | 2.43 m | 3.89 m | 2.43 m x 3.89 m |
| Main Level | Kitchen | 4.93 m | 3.04 m | 4.93 m x 3.04 m |
| Main Level | Primary Bedroom | 4.62 m | 4.07 m | 4.62 m x 4.07 m |
| Main Level | Bathroom | 2.8 m | 1.57 m | 2.8 m x 1.57 m |
| Main Level | Bathroom | 1.56 m | 1.48 m | 1.56 m x 1.48 m |
| Main Level | Laundry Room | 4.02 m | 2.39 m | 4.02 m x 2.39 m |
https://www.realtor.ca/real-estate/28339179/300-sandpiper-lane-georgian-bluffs-georgian-bluffs
Contact Us
Contact us for more information
Wanda Westover
Broker
www.wandawestover.com/
www.facebook.com/advantageroyalgroupowensound/
www.linkedin.com/in/wandawestover/
250-10th Street West
Owen Sound, Ontario N4K 3R3
(519) 963-7746
www.advantagerealtygreybruce.com/
Lisa Dren
Salesperson
250-10th Street West
Owen Sound, Ontario N4K 3R3
(519) 963-7746
www.advantagerealtygreybruce.com/
Scott Crowther
Salesperson
www.scottcrowther.com/
250-10th Street West
Owen Sound, Ontario N4K 3R3
(519) 963-7746
www.advantagerealtygreybruce.com/

