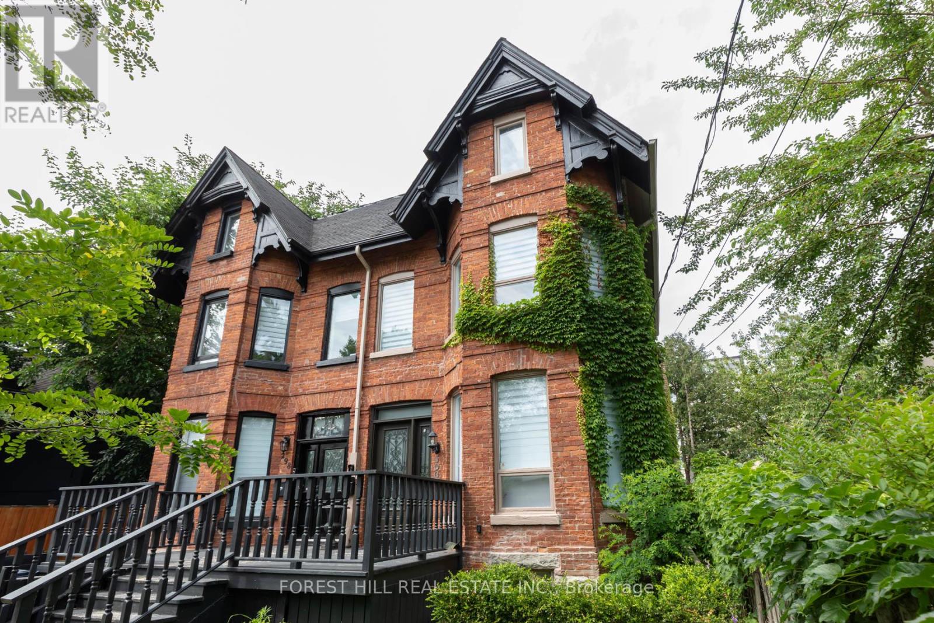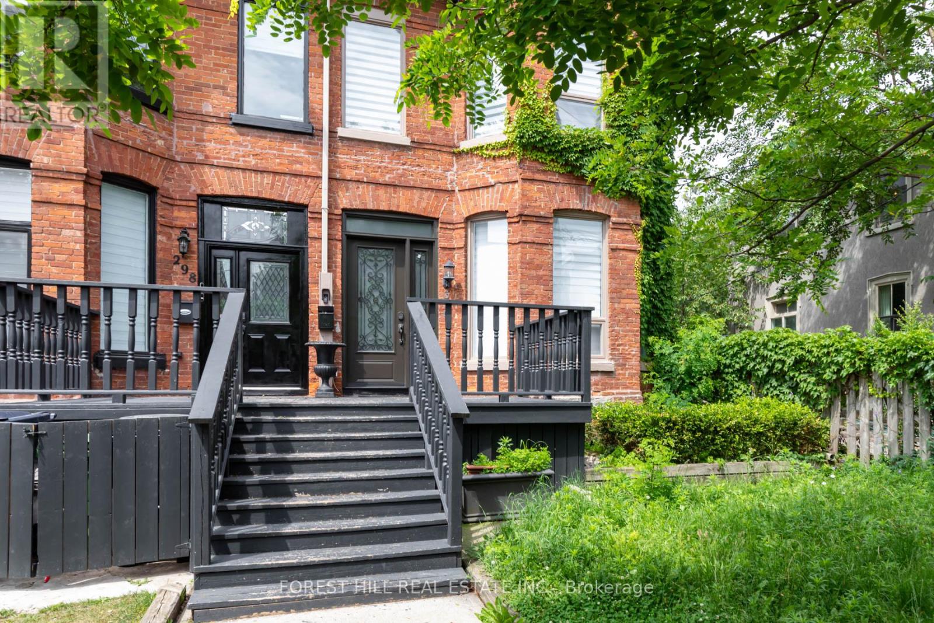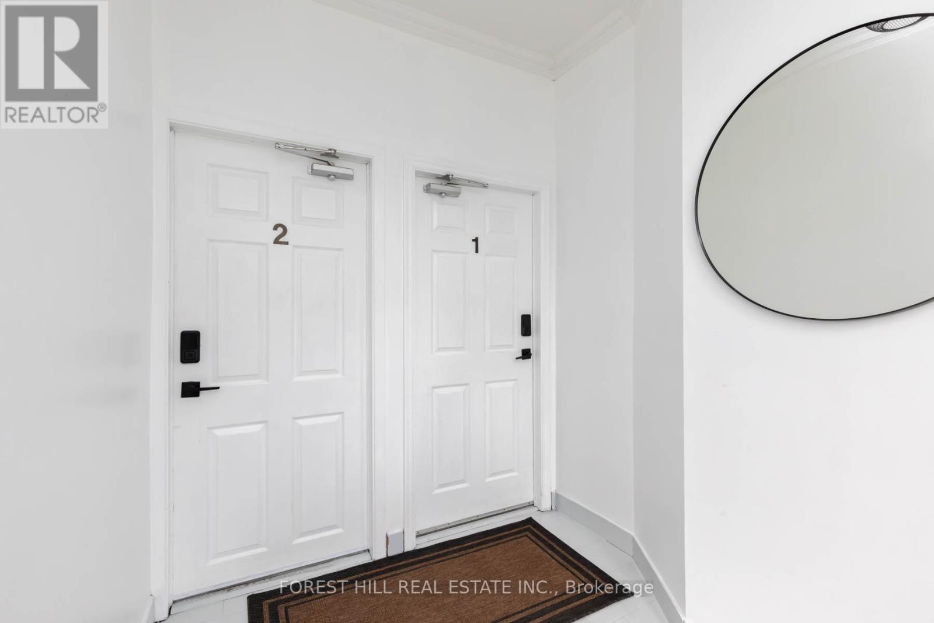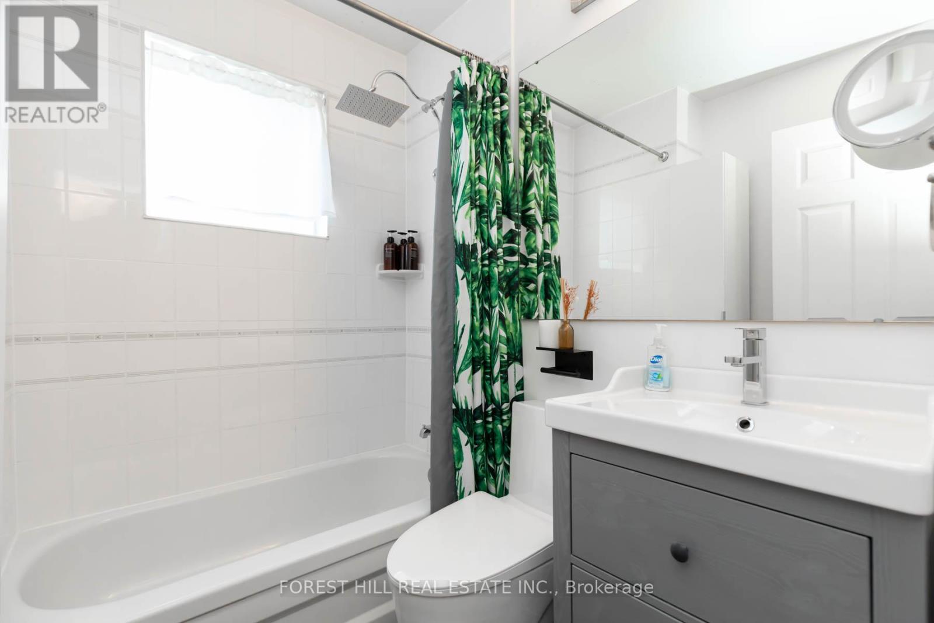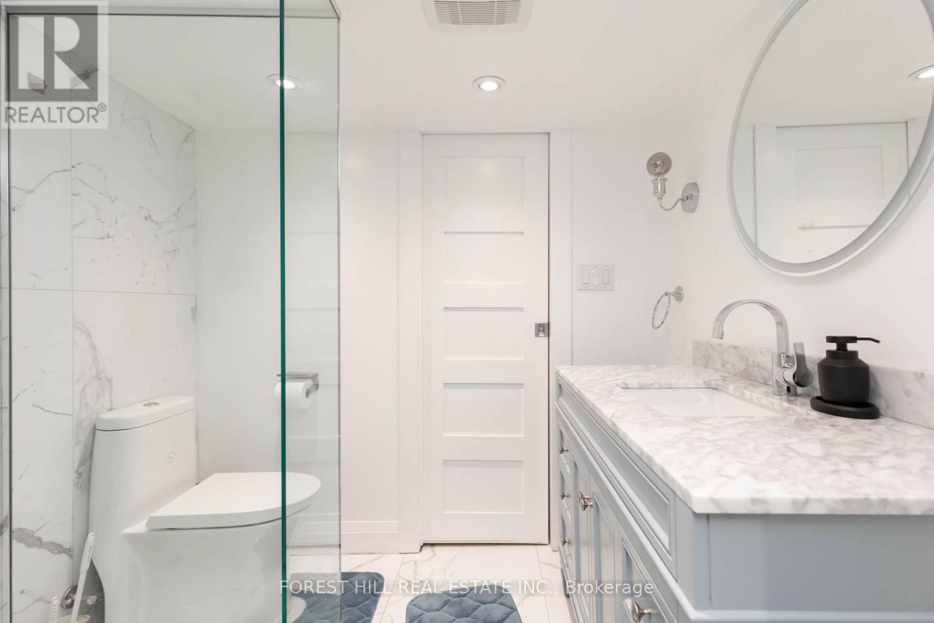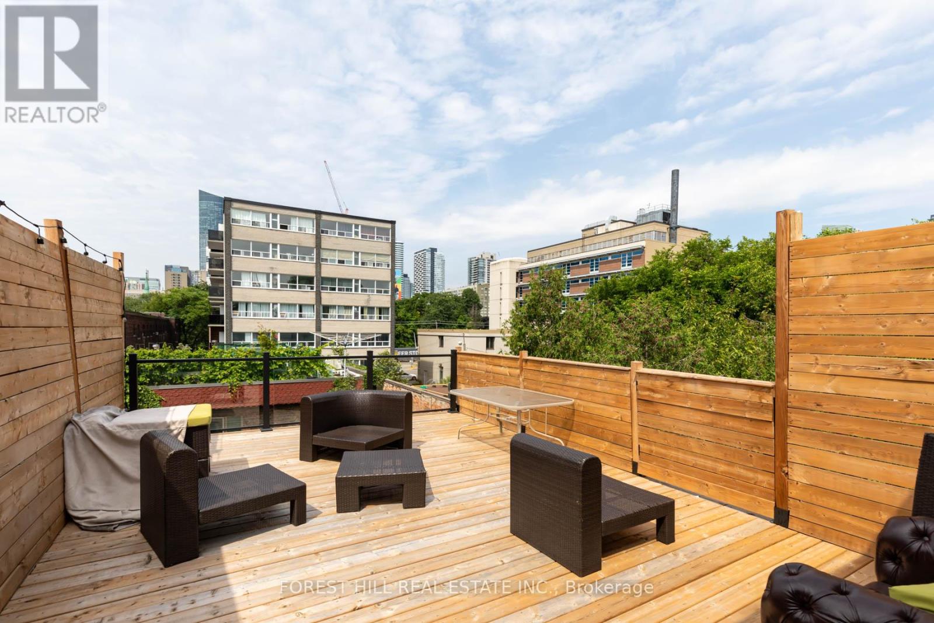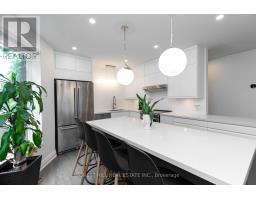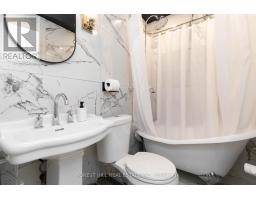300 Seaton Street N Toronto, Ontario M5A 2T7
7 Bedroom
4 Bathroom
2,000 - 2,500 ft2
Central Air Conditioning
Forced Air
$2,199,000
Grand Victorian legal Duplex with one bedroom basement unit. Located in Cabbage town this Duplex contain 2 Two story units rarely seen in a Victorian house. The main floor unit has 3 bedrooms, 2bathrooms, newer kitchen, fireplace, walk out to garden, 2nd floor unit bright 2 bedroom 1 bath, newer kitchen, walk out to roof deck with spectacular Toronto skyline view. (id:50886)
Property Details
| MLS® Number | C12007757 |
| Property Type | Multi-family |
| Community Name | Moss Park |
| Amenities Near By | Hospital, Park, Public Transit, Schools |
| Parking Space Total | 2 |
Building
| Bathroom Total | 4 |
| Bedrooms Above Ground | 5 |
| Bedrooms Below Ground | 2 |
| Bedrooms Total | 7 |
| Age | 100+ Years |
| Appliances | Dishwasher, Dryer, Hood Fan, Microwave, Stove, Two Washers, Window Coverings, Refrigerator |
| Basement Development | Finished |
| Basement Features | Separate Entrance |
| Basement Type | N/a (finished) |
| Cooling Type | Central Air Conditioning |
| Exterior Finish | Brick |
| Flooring Type | Laminate, Carpeted, Ceramic |
| Foundation Type | Block |
| Heating Fuel | Natural Gas |
| Heating Type | Forced Air |
| Stories Total | 3 |
| Size Interior | 2,000 - 2,500 Ft2 |
| Type | Duplex |
| Utility Water | Municipal Water |
Parking
| Carport | |
| Garage |
Land
| Acreage | No |
| Fence Type | Fenced Yard |
| Land Amenities | Hospital, Park, Public Transit, Schools |
| Sewer | Sanitary Sewer |
| Size Depth | 100 Ft |
| Size Frontage | 20 Ft ,9 In |
| Size Irregular | 20.8 X 100 Ft |
| Size Total Text | 20.8 X 100 Ft |
Rooms
| Level | Type | Length | Width | Dimensions |
|---|---|---|---|---|
| Other | Kitchen | 2.59 m | 3.81 m | 2.59 m x 3.81 m |
| Other | Other | 8.09 m | 5.96 m | 8.09 m x 5.96 m |
| Other | Dining Room | 6.11 m | 5.11 m | 6.11 m x 5.11 m |
| Other | Bedroom | 4.49 m | 5.2 m | 4.49 m x 5.2 m |
| Other | Primary Bedroom | 4.13 m | 3.24 m | 4.13 m x 3.24 m |
| Other | Bedroom 2 | 3.11 m | 4.94 m | 3.11 m x 4.94 m |
| Other | Kitchen | 2.78 m | 2.53 m | 2.78 m x 2.53 m |
| Other | Living Room | 5.2 m | 2.28 m | 5.2 m x 2.28 m |
| Other | Dining Room | 5.2 m | 5.2 m | 5.2 m x 5.2 m |
| Other | Primary Bedroom | 3.65 m | 5.2 m | 3.65 m x 5.2 m |
| Other | Bedroom 2 | 2.84 m | 3.27 m | 2.84 m x 3.27 m |
https://www.realtor.ca/real-estate/27997193/300-seaton-street-n-toronto-moss-park-moss-park
Contact Us
Contact us for more information
Michael Ian Grant
Salesperson
Forest Hill Real Estate Inc.
1911 Avenue Road
Toronto, Ontario M5M 3Z9
1911 Avenue Road
Toronto, Ontario M5M 3Z9
(416) 785-1500
(416) 785-8100
www.foresthillcentral.com

