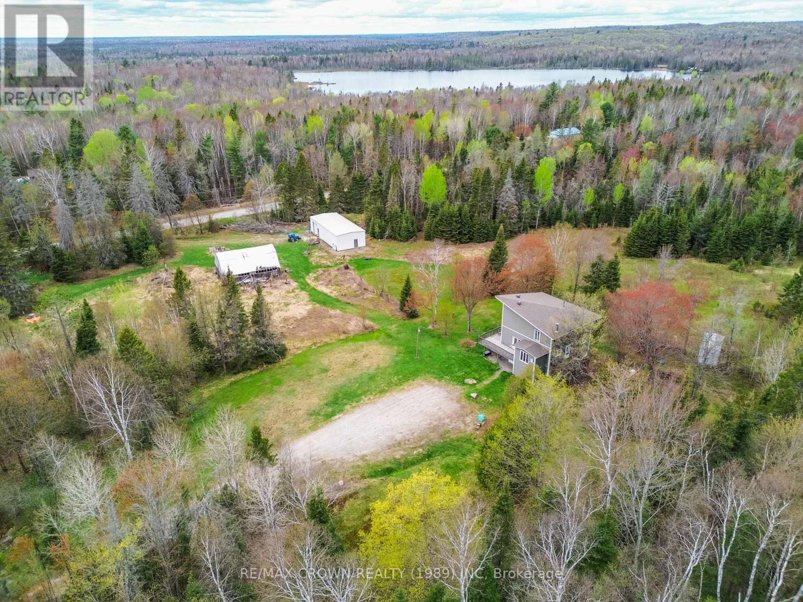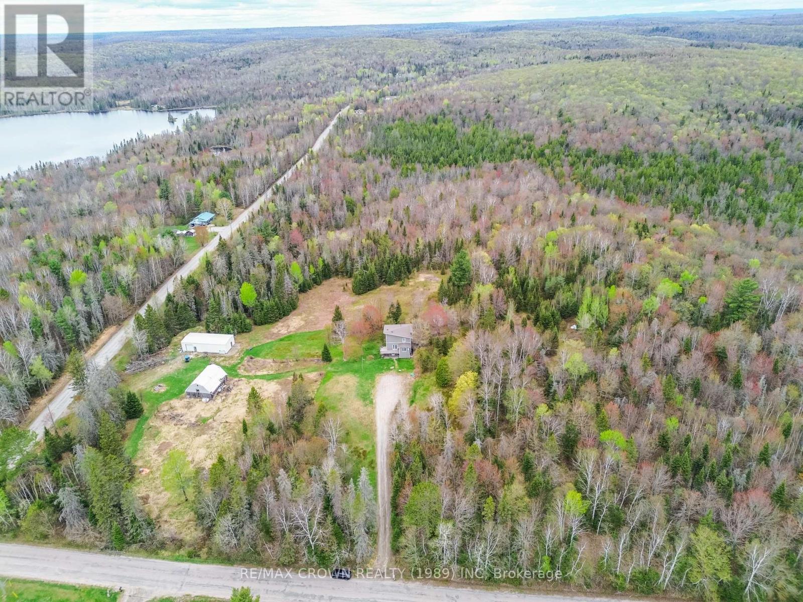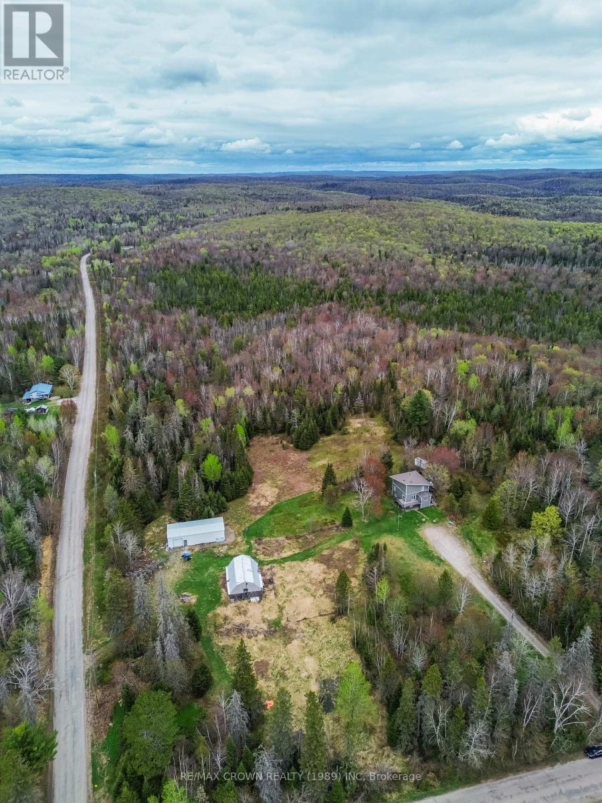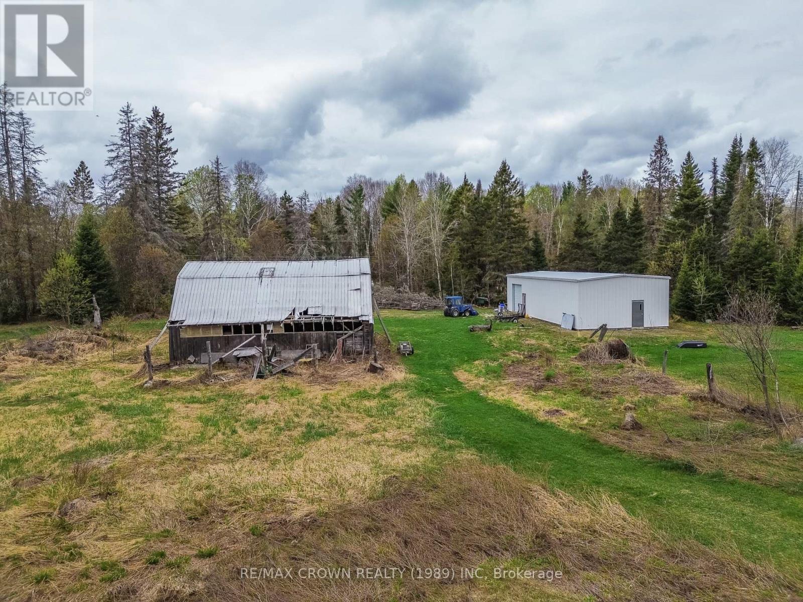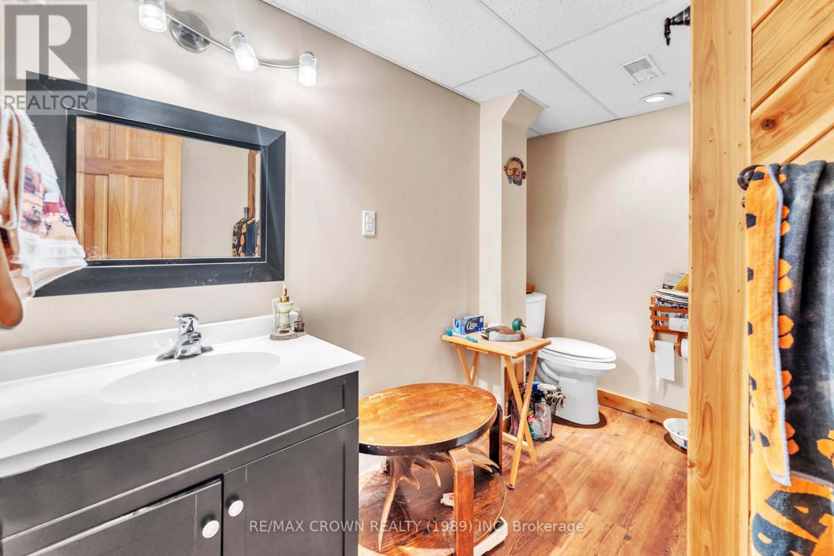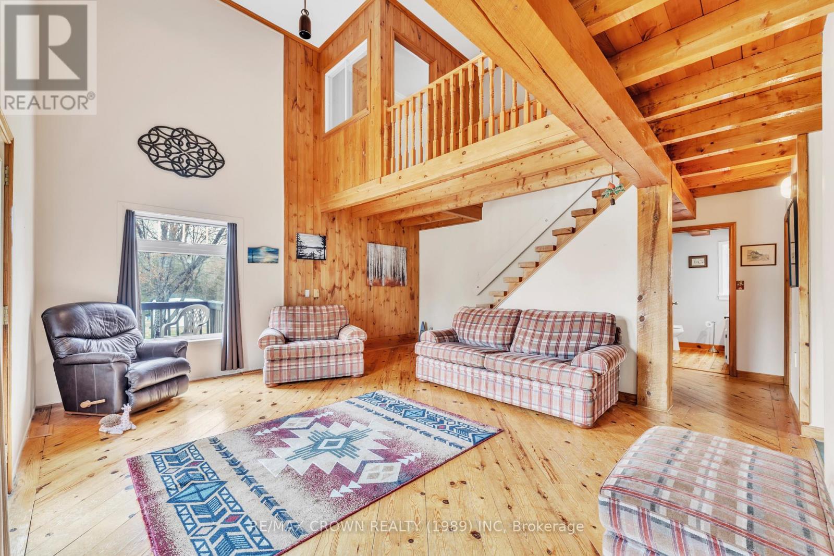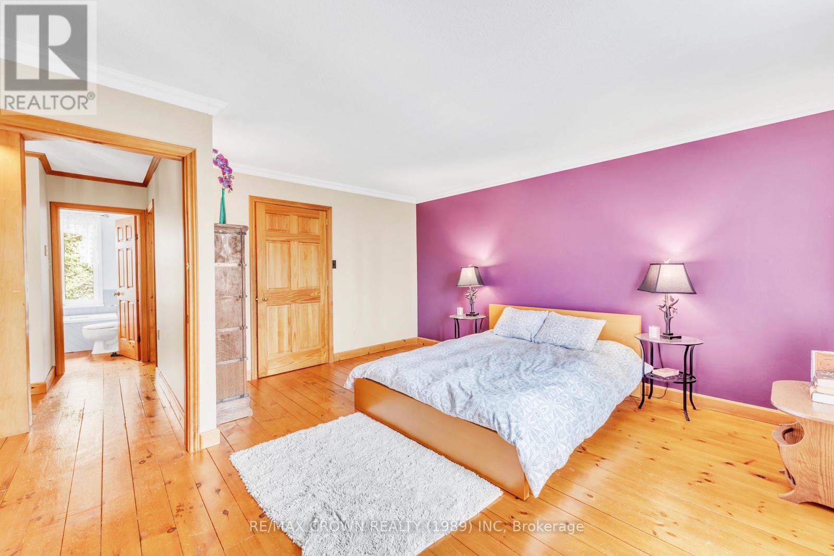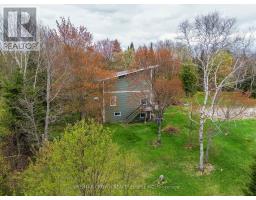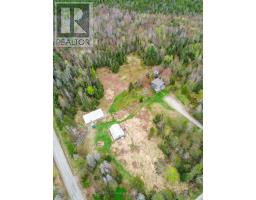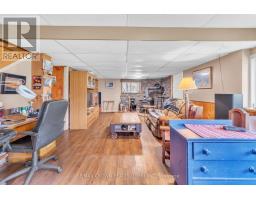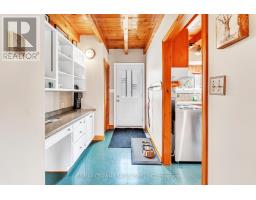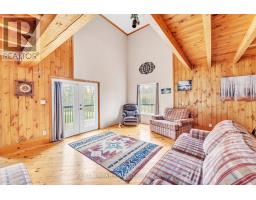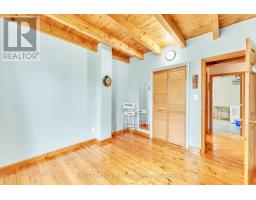300 Widdifield Station Road North Bay, Ontario P1B 8G2
$749,999
Welcome to 300 Widdifield Station Road a well-maintained raised bungalow featuring 5 bedrooms and 3 bathrooms, set on 146 private acres just 10 minutes from town. This property offers the perfect balance of space, privacy, and rustic charm for those seeking country living close to amenities. Spread across three levels, the ground floor boasts a bright walkout basement with a spacious rec room, a 3-piece bathroom, and one of the five bedrooms ideal for guests, extended family, or a home office. The main (second) level includes a generous eat-in kitchen, a large laundry room, a bedroom, and a convenient two-piece bathroom. The heart of the home is the stunning living room, featuring soaring 16-foot ceilings, exposed timber frame beams, and walkout access to a large deck overlooking the peaceful landscape perfect for entertaining or enjoying the outdoors. The third level offers three additional bedrooms, including a primary suite that overlooks the living space below, and another well-appointed 3-piece bathroom. Outdoors, explore approximately 5 km of private trails through a beautiful mix of mature hardwood and softwood forest ideal for hiking, snowshoeing, or ATV adventures. A 24' x 60' garage/shop with its own driveway provides excellent storage or workspace, while a rustic barn adds character and functionality for hobby farming or additional storage. This rare rural offering combines comfort, natural beauty, and incredible potential just minutes from town. (id:50886)
Property Details
| MLS® Number | X12162664 |
| Property Type | Single Family |
| Community Name | Airport |
| Amenities Near By | Hospital, Schools |
| Community Features | School Bus |
| Equipment Type | Propane Tank |
| Features | Wooded Area, Irregular Lot Size, Rolling, Flat Site, Carpet Free |
| Parking Space Total | 10 |
| Rental Equipment Type | Propane Tank |
| Structure | Deck, Barn, Outbuilding, Shed |
| View Type | View |
Building
| Bathroom Total | 3 |
| Bedrooms Above Ground | 5 |
| Bedrooms Total | 5 |
| Age | 31 To 50 Years |
| Amenities | Fireplace(s) |
| Appliances | Central Vacuum, Water Heater, Water Treatment, Dishwasher, Dryer, Microwave, Stove, Washer, Refrigerator |
| Basement Features | Walk Out |
| Basement Type | N/a |
| Construction Style Attachment | Detached |
| Exterior Finish | Vinyl Siding |
| Fireplace Present | Yes |
| Fireplace Total | 1 |
| Foundation Type | Block |
| Half Bath Total | 1 |
| Heating Fuel | Wood |
| Heating Type | Forced Air |
| Stories Total | 2 |
| Size Interior | 1,500 - 2,000 Ft2 |
| Type | House |
| Utility Water | Dug Well |
Parking
| Detached Garage | |
| Garage |
Land
| Acreage | Yes |
| Land Amenities | Hospital, Schools |
| Landscape Features | Landscaped |
| Sewer | Septic System |
| Size Depth | 3182 Ft ,3 In |
| Size Frontage | 2623 Ft ,6 In |
| Size Irregular | 2623.5 X 3182.3 Ft |
| Size Total Text | 2623.5 X 3182.3 Ft|100+ Acres |
| Surface Water | Lake/pond |
Rooms
| Level | Type | Length | Width | Dimensions |
|---|---|---|---|---|
| Second Level | Bathroom | 1.98 m | 1.82 m | 1.98 m x 1.82 m |
| Second Level | Primary Bedroom | 4.39 m | 4.47 m | 4.39 m x 4.47 m |
| Second Level | Bedroom 3 | 3.17 m | 5.46 m | 3.17 m x 5.46 m |
| Second Level | Bedroom 4 | 3.28 m | 3.38 m | 3.28 m x 3.38 m |
| Third Level | Bathroom | 1.98 m | 2.52 m | 1.98 m x 2.52 m |
| Lower Level | Other | 3.15 m | 2.21 m | 3.15 m x 2.21 m |
| Lower Level | Utility Room | 3.23 m | 4.24 m | 3.23 m x 4.24 m |
| Lower Level | Recreational, Games Room | 8.59 m | 4.14 m | 8.59 m x 4.14 m |
| Lower Level | Bedroom 5 | 3.05 m | 2.92 m | 3.05 m x 2.92 m |
| Main Level | Kitchen | 3.28 m | 5.56 m | 3.28 m x 5.56 m |
| Main Level | Bathroom | 2.86 m | 1.92 m | 2.86 m x 1.92 m |
| Main Level | Living Room | 5.41 m | 5.54 m | 5.41 m x 5.54 m |
| Main Level | Foyer | 3.43 m | 2.06 m | 3.43 m x 2.06 m |
| Main Level | Laundry Room | 3.3 m | 3.45 m | 3.3 m x 3.45 m |
| Main Level | Bedroom 2 | 3.2 m | 3.12 m | 3.2 m x 3.12 m |
Utilities
| Cable | Available |
| Electricity | Installed |
https://www.realtor.ca/real-estate/28343238/300-widdifield-station-road-north-bay-airport-airport
Contact Us
Contact us for more information
Shawn Roy
Salesperson
(705) 477-5650
shawn@teamtuckerandshawn.com/
51 Main Street S
Callander, Ontario P0H 1H0
(705) 713-0300
Tucker Roy
Salesperson
51 Main Street S
Callander, Ontario P0H 1H0
(705) 713-0300






