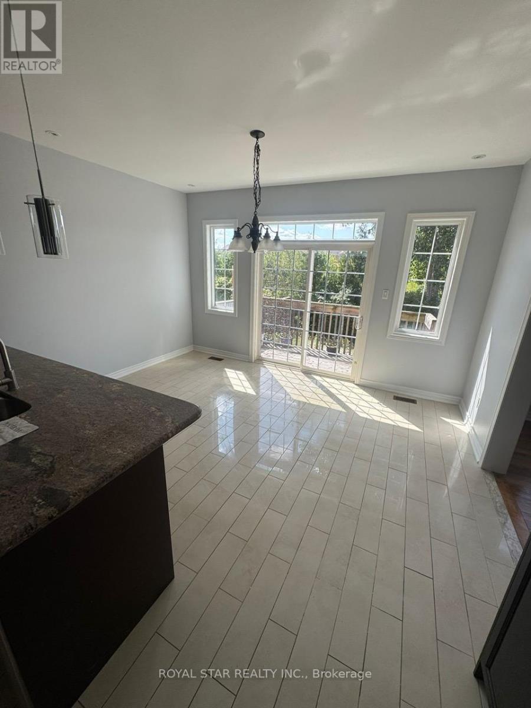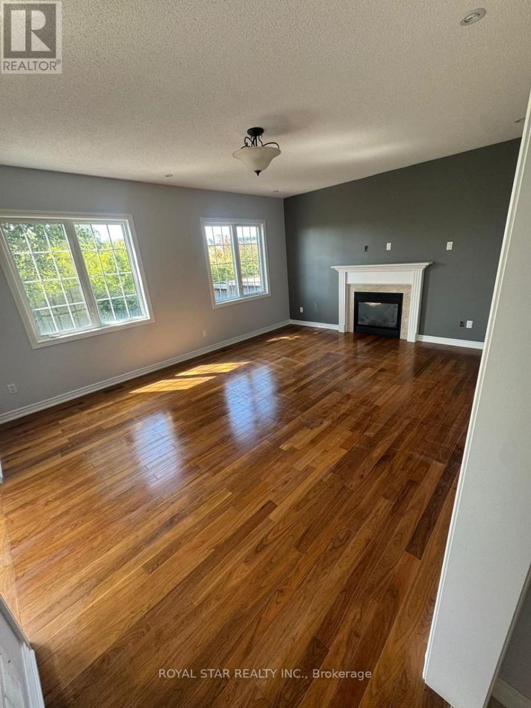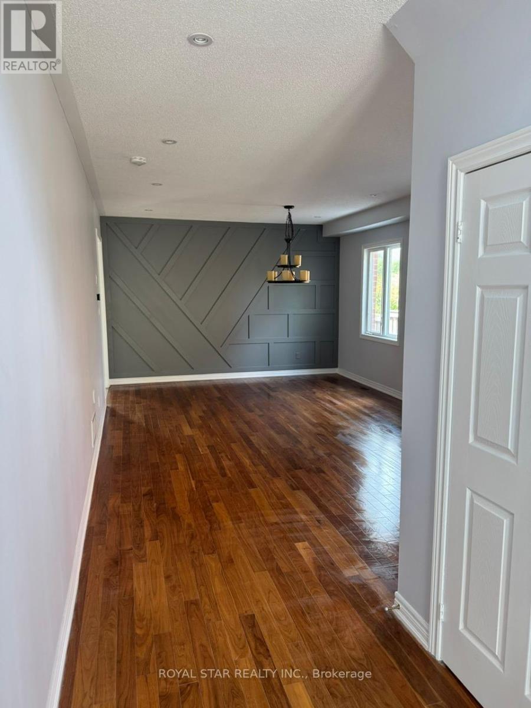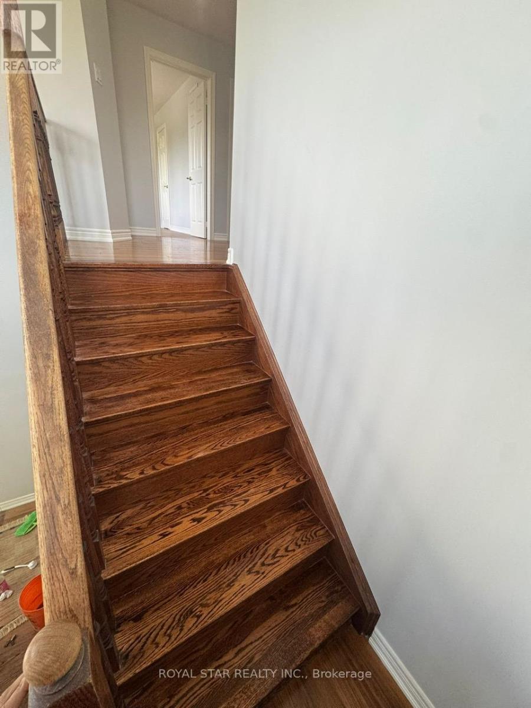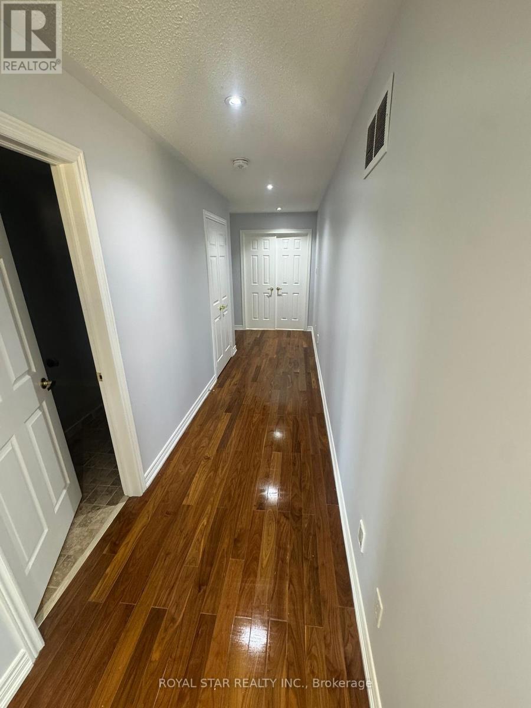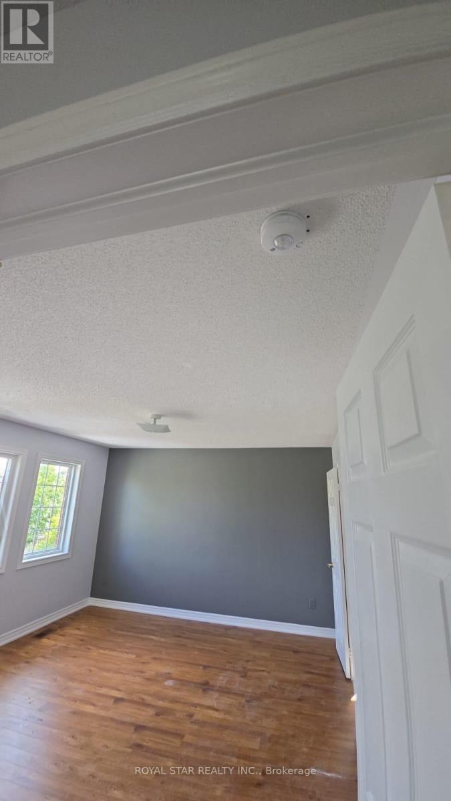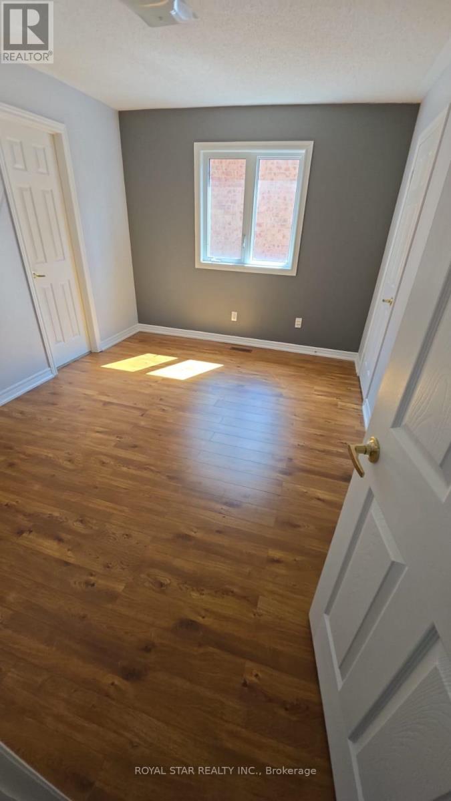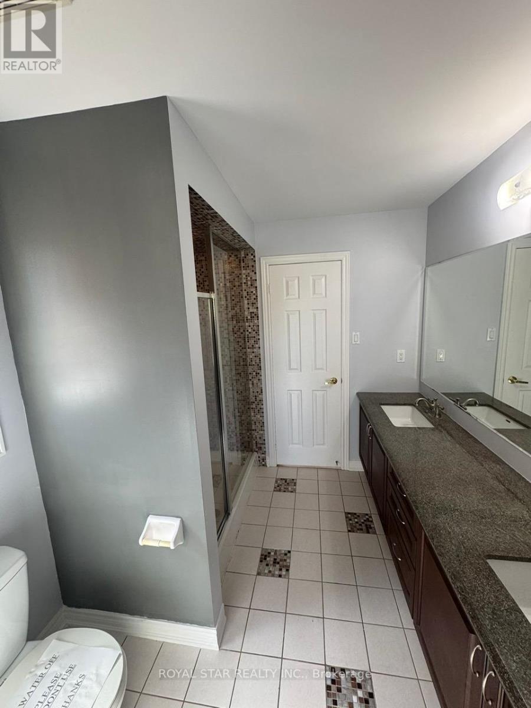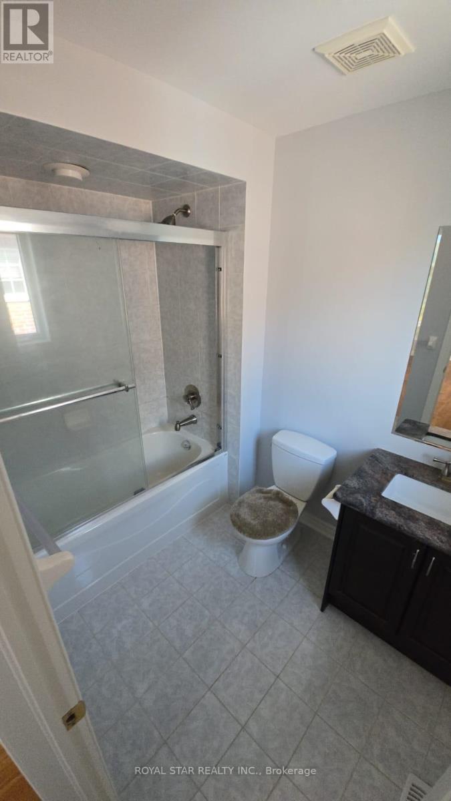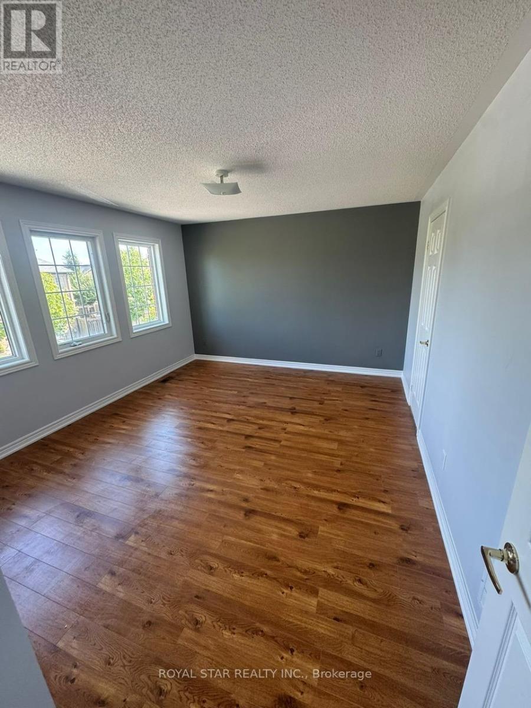300 Wrigglesworth Crescent Milton, Ontario L9T 6Z9
$3,500 Monthly
The Perfect Home To Rent You Been Waiting For Stop Your Searching! Gorgeous 4 Bedroom & 4 Washroom Backing On To Ravine With Gorgeous Curb Appeal Situated On A Quite Street Located In Milton. Is With On Short Distance To Trail, Park, Shopping & Elementary Schools! This Home Will Not Disappoint. Fit For A Very Large Family...... So Much Room For Everyone & Then Some. Every Room Has Access To Full Washrooms. Very Open And Spacious Rooms With Closets, Etc. (id:50886)
Property Details
| MLS® Number | W12401535 |
| Property Type | Single Family |
| Community Name | 1036 - SC Scott |
| Amenities Near By | Park, Schools |
| Equipment Type | Water Heater |
| Features | Ravine, Carpet Free |
| Parking Space Total | 4 |
| Rental Equipment Type | Water Heater |
Building
| Bathroom Total | 5 |
| Bedrooms Above Ground | 4 |
| Bedrooms Total | 4 |
| Age | 6 To 15 Years |
| Amenities | Fireplace(s) |
| Basement Development | Finished |
| Basement Features | Separate Entrance |
| Basement Type | N/a (finished), N/a |
| Construction Style Attachment | Detached |
| Cooling Type | Central Air Conditioning |
| Exterior Finish | Brick, Concrete |
| Fireplace Present | Yes |
| Fireplace Total | 1 |
| Flooring Type | Hardwood, Ceramic |
| Foundation Type | Concrete, Brick, Block |
| Half Bath Total | 1 |
| Heating Fuel | Natural Gas |
| Heating Type | Forced Air |
| Stories Total | 2 |
| Size Interior | 3,000 - 3,500 Ft2 |
| Type | House |
| Utility Water | Municipal Water |
Parking
| Attached Garage | |
| Garage |
Land
| Acreage | No |
| Fence Type | Fenced Yard |
| Land Amenities | Park, Schools |
| Sewer | Sanitary Sewer |
| Size Depth | 92 Ft |
| Size Frontage | 48 Ft |
| Size Irregular | 48 X 92 Ft |
| Size Total Text | 48 X 92 Ft|under 1/2 Acre |
Rooms
| Level | Type | Length | Width | Dimensions |
|---|---|---|---|---|
| Second Level | Primary Bedroom | 5.66 m | 4.57 m | 5.66 m x 4.57 m |
| Second Level | Bedroom 2 | 3.96 m | 2.89 m | 3.96 m x 2.89 m |
| Second Level | Bedroom 3 | 4.51 m | 3.68 m | 4.51 m x 3.68 m |
| Second Level | Bedroom 4 | 4.78 m | 3.68 m | 4.78 m x 3.68 m |
| Main Level | Living Room | 6.5 m | 4.1 m | 6.5 m x 4.1 m |
| Main Level | Family Room | 3.9 m | 5.2 m | 3.9 m x 5.2 m |
| Main Level | Kitchen | 6.27 m | 4.45 m | 6.27 m x 4.45 m |
Utilities
| Cable | Available |
| Electricity | Available |
| Sewer | Available |
https://www.realtor.ca/real-estate/28858343/300-wrigglesworth-crescent-milton-sc-scott-1036-sc-scott
Contact Us
Contact us for more information
Jagpal Dhaliwal
Salesperson
170 Steelwell Rd Unit 200
Brampton, Ontario L6T 5T3
(905) 793-1111
(905) 793-1455
www.royalstarrealty.com/

