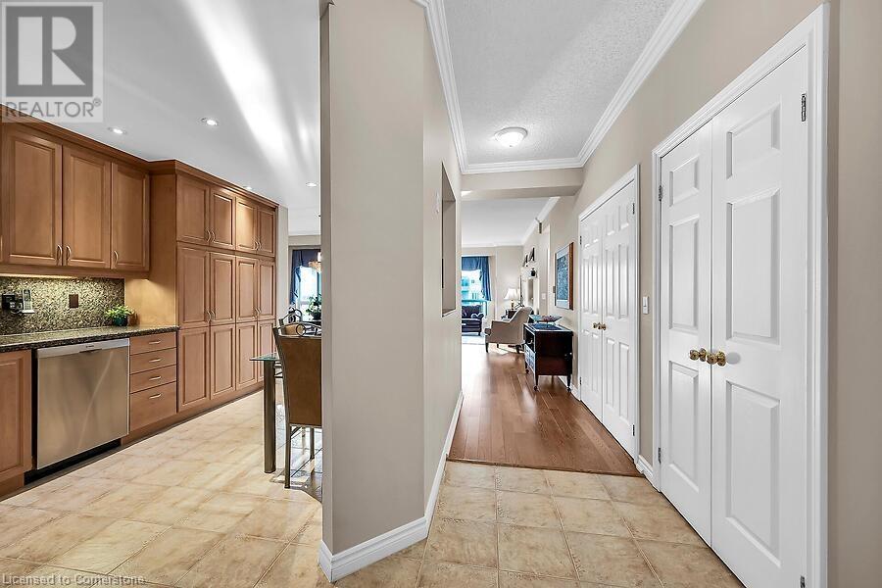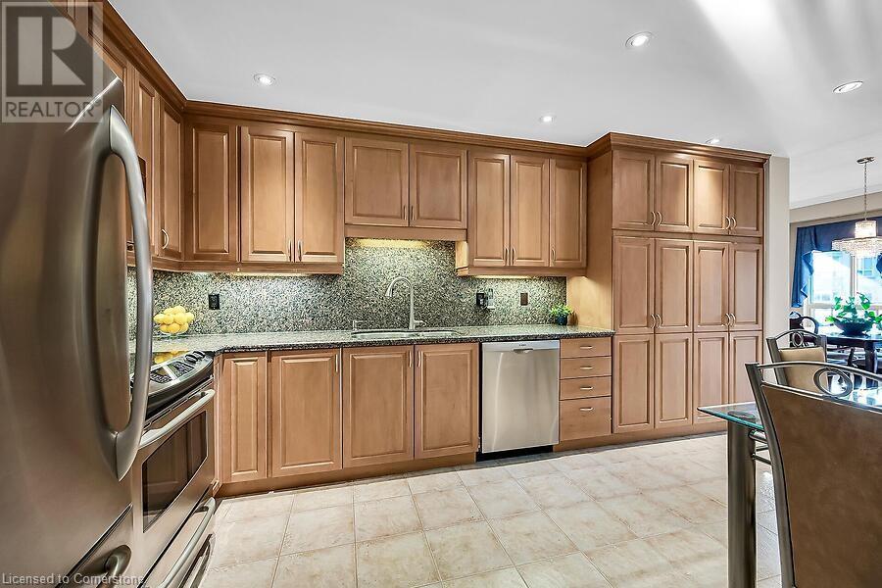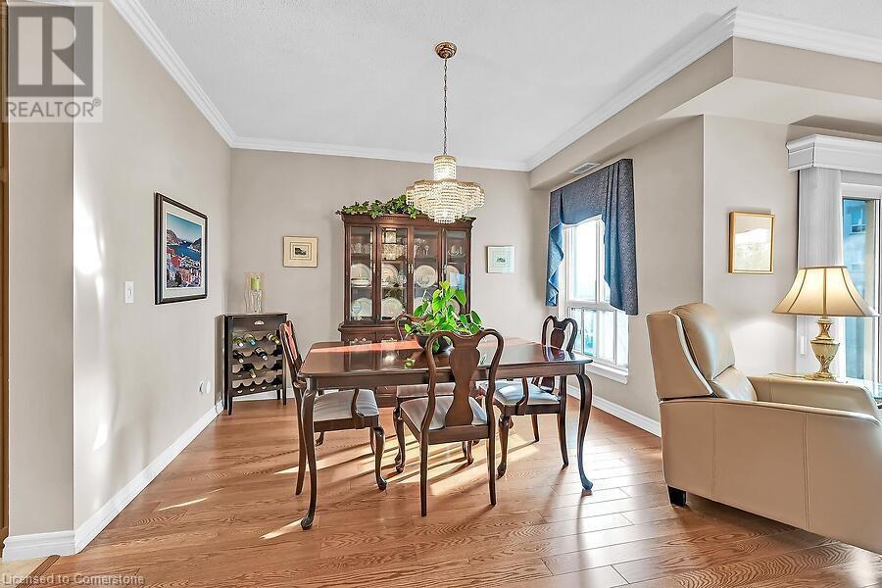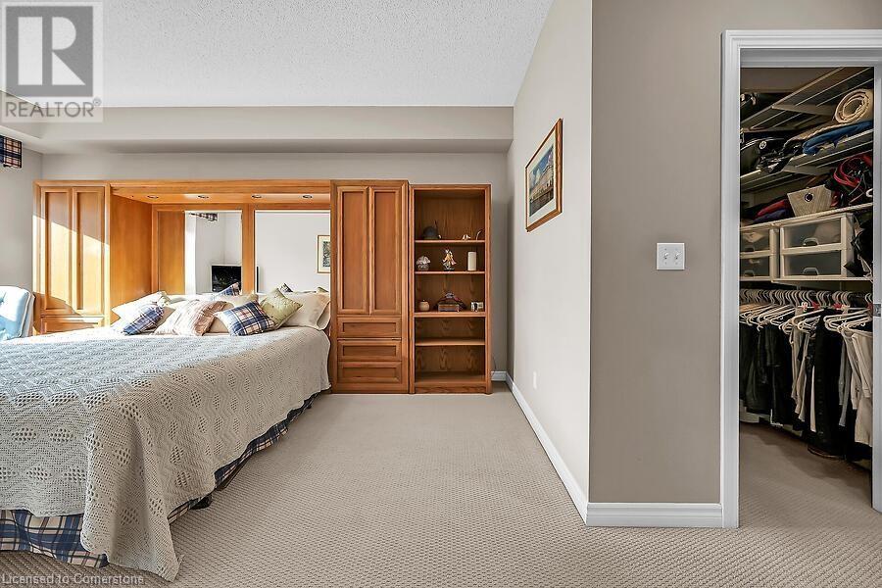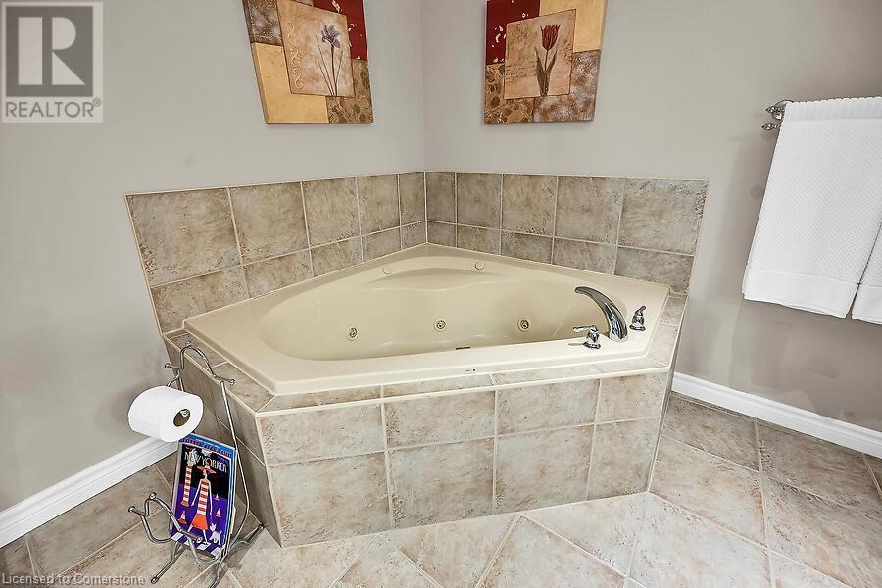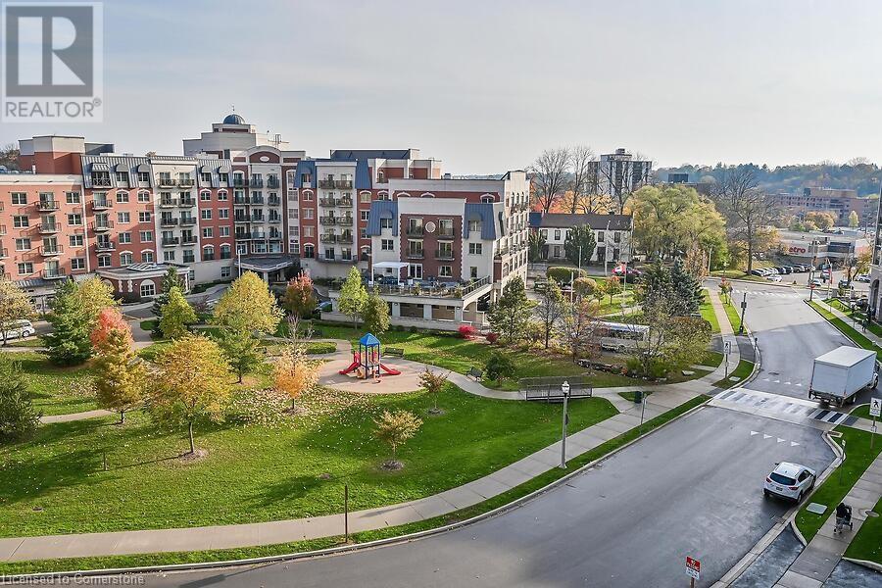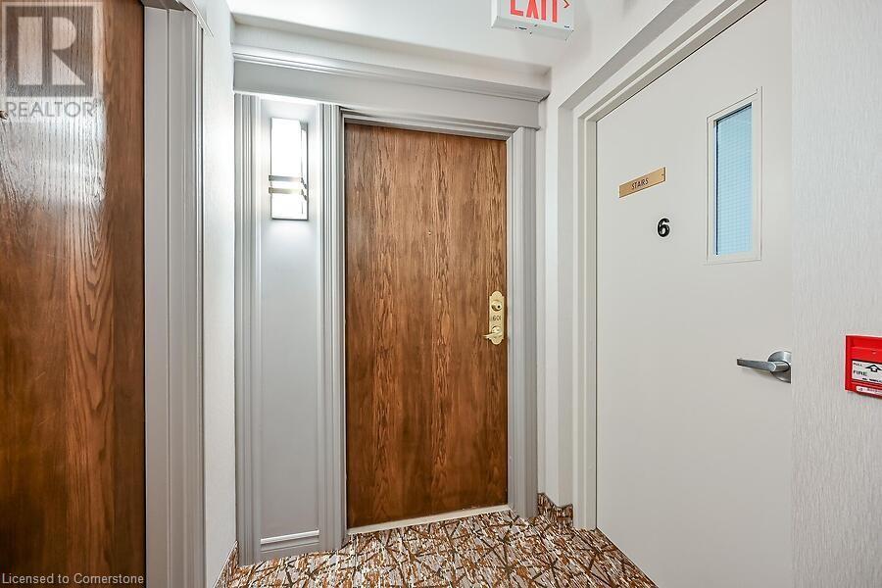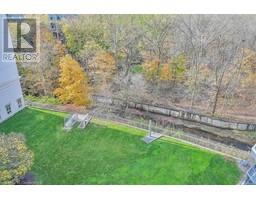3000 Creekside Drive Unit# 601 Dundas, Ontario L9H 7S8
$879,900Maintenance, Insurance, Cable TV, Heat, Landscaping, Water, Parking
$1,072.83 Monthly
Maintenance, Insurance, Cable TV, Heat, Landscaping, Water, Parking
$1,072.83 MonthlyWelcome to Spencer Creek Village! The best in luxury living in historic Downtown Dundas, featuring TWO UNDERGROUND PARKING SPOTS! Walk to great shops and restaurants, Conservation walking trails, and public transit. This very well maintained building features a warm & inviting lobby, a lounge, a workshop, party room with kitchen, a library, a fully equipped gym, an outdoor patio surrounded by mature trees, & a car wash station. This Valley Town condo has been lovingly maintained by the original owner of 18 years. Spacious & beautifully upgraded to include a gorgeous eat-in kitchen with solid maple cabinets, granite counters & backsplash, large pantry with roll-outs, lazy Susan, & top-of-the-line stainless steel appliances (one year new dishwasher). There are gleaming hardwood floors, crown moldings throughout the living/dining room, & a balcony overlooking the park with a view of the Escarpment. The den has hardwood floors & French door entry. Stacking washer and dryer & shelving, are included in the in-suite laundry. A handy built-in Murphy bed is included in the second bedroom & there is an adjacent 4 piece bathroom. The good-sized primary bedroom has a large walk-in closet, & an upgraded ensuite bathroom with walk-in shower, jetted soaker tub & large linen tower closet. The two underground parking spots are conveniently located next to each other close to the elevator, & there is a good sized storage locker. You'll e proud to call this light & bright condo your home! Internet included in condo fees. (id:50886)
Property Details
| MLS® Number | 40672163 |
| Property Type | Single Family |
| AmenitiesNearBy | Hospital, Park, Place Of Worship, Playground, Public Transit, Schools, Shopping |
| CommunityFeatures | Quiet Area, School Bus |
| EquipmentType | None |
| Features | Ravine, Balcony, Paved Driveway, Automatic Garage Door Opener |
| ParkingSpaceTotal | 2 |
| RentalEquipmentType | None |
| StorageType | Locker |
Building
| BathroomTotal | 2 |
| BedroomsAboveGround | 2 |
| BedroomsBelowGround | 1 |
| BedroomsTotal | 3 |
| Amenities | Car Wash, Exercise Centre, Guest Suite, Party Room |
| Appliances | Dishwasher, Dryer, Refrigerator, Stove, Washer, Microwave Built-in, Window Coverings, Garage Door Opener |
| BasementType | None |
| ConstructedDate | 2006 |
| ConstructionStyleAttachment | Attached |
| CoolingType | Central Air Conditioning |
| ExteriorFinish | Stucco |
| FireProtection | Smoke Detectors, Security System |
| FoundationType | Poured Concrete |
| HeatingFuel | Natural Gas |
| HeatingType | Forced Air |
| StoriesTotal | 1 |
| SizeInterior | 1483 Sqft |
| Type | Apartment |
| UtilityWater | Municipal Water |
Parking
| Underground | |
| Visitor Parking |
Land
| Acreage | No |
| LandAmenities | Hospital, Park, Place Of Worship, Playground, Public Transit, Schools, Shopping |
| LandscapeFeatures | Landscaped |
| Sewer | Municipal Sewage System |
| SizeTotalText | Unknown |
| ZoningDescription | Rm4/s-82/s-83 |
Rooms
| Level | Type | Length | Width | Dimensions |
|---|---|---|---|---|
| Main Level | 5pc Bathroom | Measurements not available | ||
| Main Level | Primary Bedroom | 16'2'' x 11'0'' | ||
| Main Level | 4pc Bathroom | Measurements not available | ||
| Main Level | Bedroom | 10'5'' x 9'0'' | ||
| Main Level | Living Room/dining Room | 22'4'' x 19'8'' | ||
| Main Level | Laundry Room | Measurements not available | ||
| Main Level | Den | 10'4'' x 9'0'' | ||
| Main Level | Eat In Kitchen | 15'9'' x 9'7'' | ||
| Main Level | Foyer | Measurements not available |
https://www.realtor.ca/real-estate/27607936/3000-creekside-drive-unit-601-dundas
Interested?
Contact us for more information
Darlene Mccauley
Broker
Unit 101 1595 Upper James St.
Hamilton, Ontario L9B 0H7






