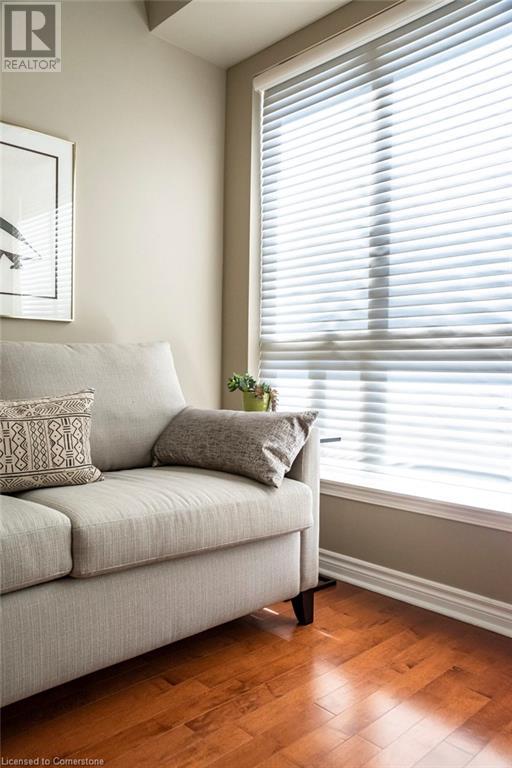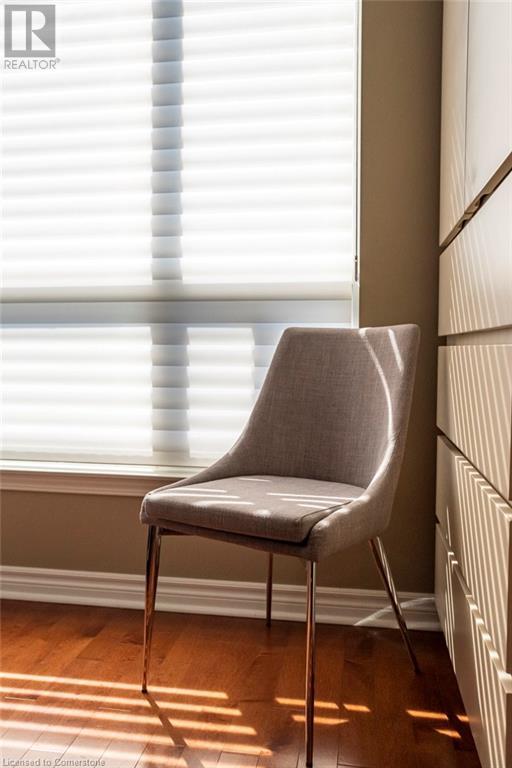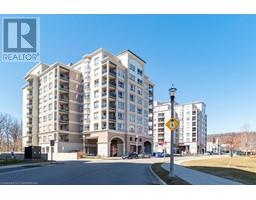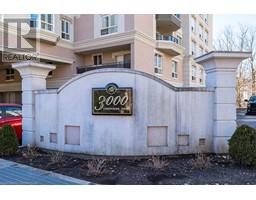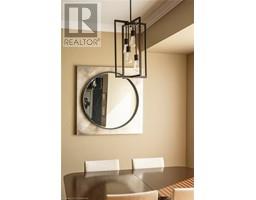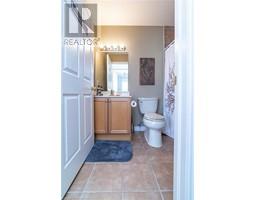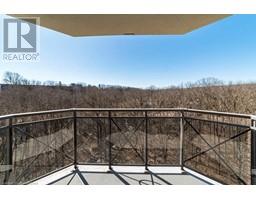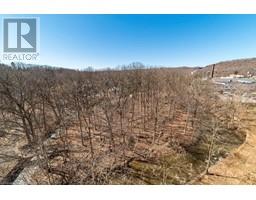3000 Creekside Drive Unit# 707 Dundas, Ontario L9H 7S8
$3,400 MonthlyInsurance
Welcome home to Unit 707 at Creekside Drive, offering the best views these buildings have to offer in beautiful Dundas. This bright and spacious 1163 sq. ft. condo features large windows and a private balcony overlooking the Creek and Spencer Creek Trail. Step inside to a welcoming foyer that leads to a stylish galley kitchen with quartz countertops, a breakfast bar, and a dinette with patio doors opening to the balcony. The central living and dining area is warm and inviting. The primary bedroom boasts a walk-in closet and a 3-piece ensuite, while the second bedroom also enjoys scenic creek views and is conveniently located near the 4-piece bathroom. In-unit laundry comes with a stackable washer and dryer. With updated flooring, ample storage, a private locker, and an underground parking space, this unit has it all. Plus, it’s just a short walk or drive to all essential amenities. Unit is fully furnished, but can be unfurnished, if required. All applicants must provide proof of income/finances, credit report, IDs, and rental application. No smoking and pets allowed with restrictions. Don’t miss out on this incredible opportunity—come see it for yourself! (id:50886)
Property Details
| MLS® Number | 40706183 |
| Property Type | Single Family |
| Features | Southern Exposure, Balcony |
| Parking Space Total | 1 |
| Storage Type | Locker |
Building
| Bathroom Total | 2 |
| Bedrooms Above Ground | 2 |
| Bedrooms Total | 2 |
| Amenities | Car Wash, Exercise Centre, Guest Suite, Party Room |
| Appliances | Dishwasher, Dryer, Refrigerator, Stove, Washer, Microwave Built-in |
| Basement Type | None |
| Construction Style Attachment | Attached |
| Cooling Type | Central Air Conditioning |
| Exterior Finish | Stucco |
| Heating Type | Forced Air |
| Stories Total | 1 |
| Size Interior | 1,163 Ft2 |
| Type | Apartment |
| Utility Water | Municipal Water |
Parking
| Underground | |
| Visitor Parking |
Land
| Acreage | No |
| Sewer | Municipal Sewage System |
| Size Total Text | Unknown |
| Zoning Description | Rm4/s-83,rm4/s-82 |
Rooms
| Level | Type | Length | Width | Dimensions |
|---|---|---|---|---|
| Main Level | 3pc Bathroom | 9'1'' x 5'0'' | ||
| Main Level | Primary Bedroom | 12'0'' x 15'0'' | ||
| Main Level | Bedroom | 9'9'' x 11'0'' | ||
| Main Level | 4pc Bathroom | 8'5'' x 5'0'' | ||
| Main Level | Living Room/dining Room | 24'1'' x 11'6'' | ||
| Main Level | Dinette | 9'0'' x 7'8'' | ||
| Main Level | Kitchen | 9'0'' x 10'4'' | ||
| Main Level | Laundry Room | Measurements not available | ||
| Main Level | Foyer | 5'0'' x 5'7'' |
https://www.realtor.ca/real-estate/28040827/3000-creekside-drive-unit-707-dundas
Contact Us
Contact us for more information
Carly Weir
Salesperson
http//www.moveinhamilton.com
609 Upper Wellington Street
Hamilton, Ontario L9A 3P8
(905) 388-4111





























