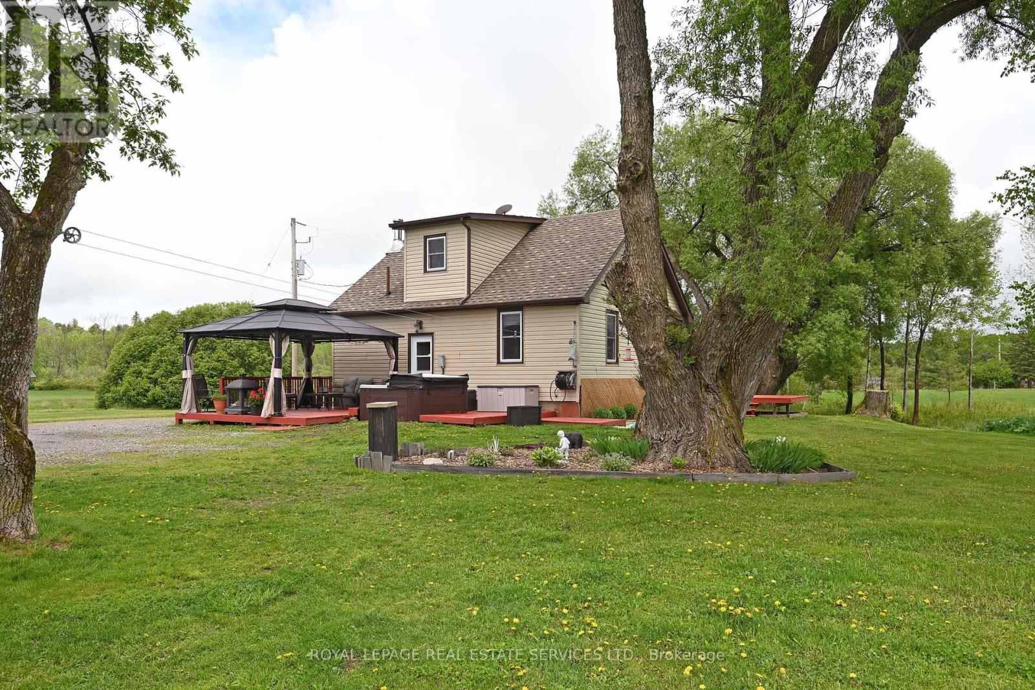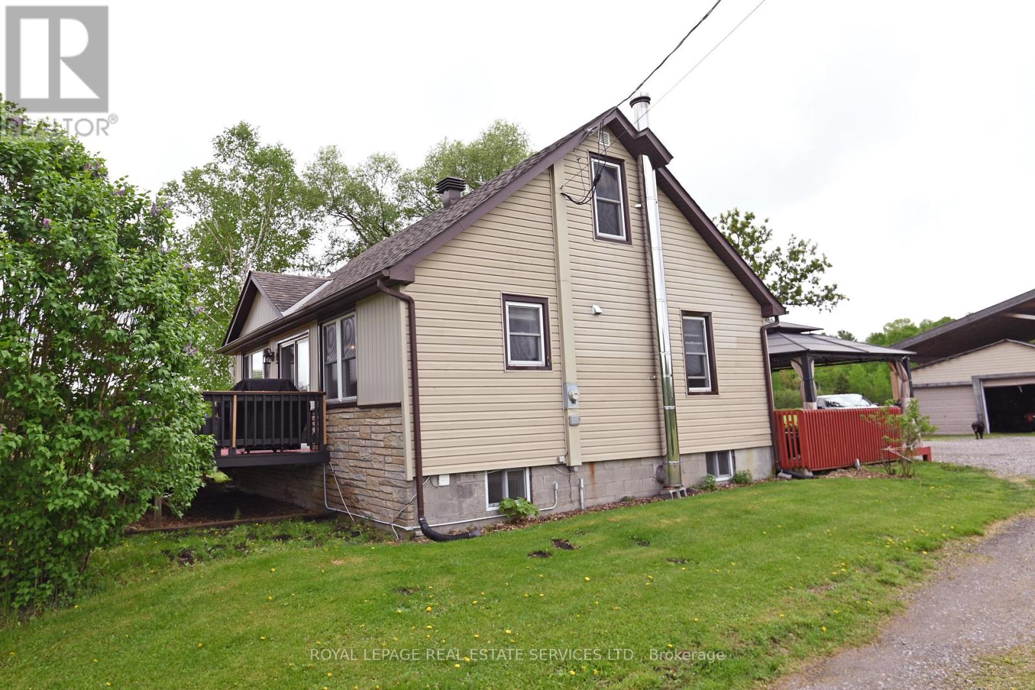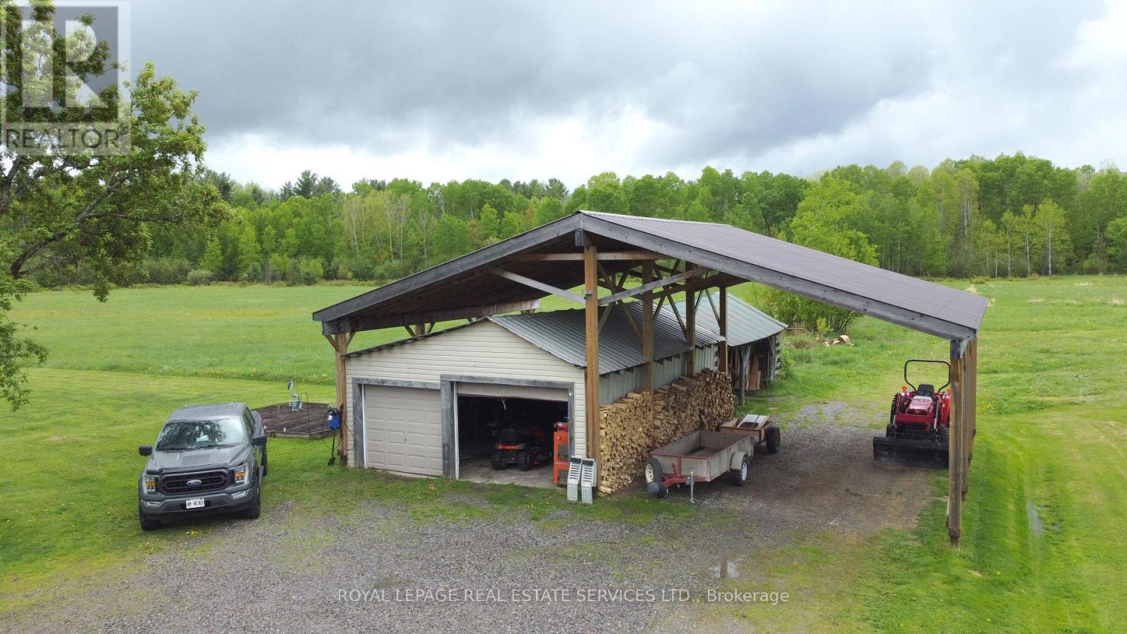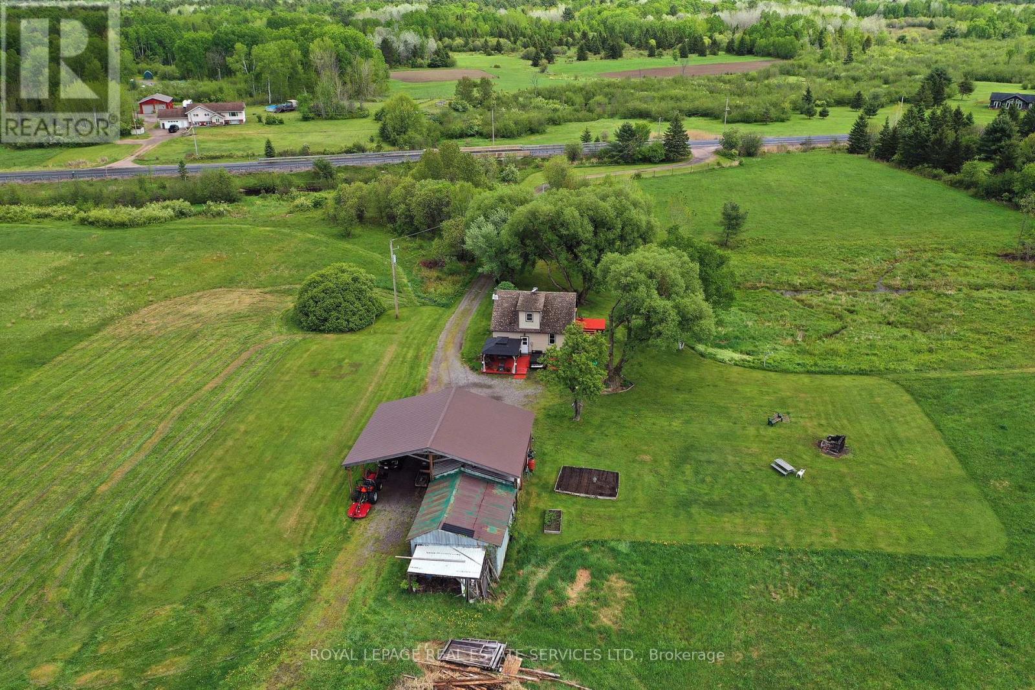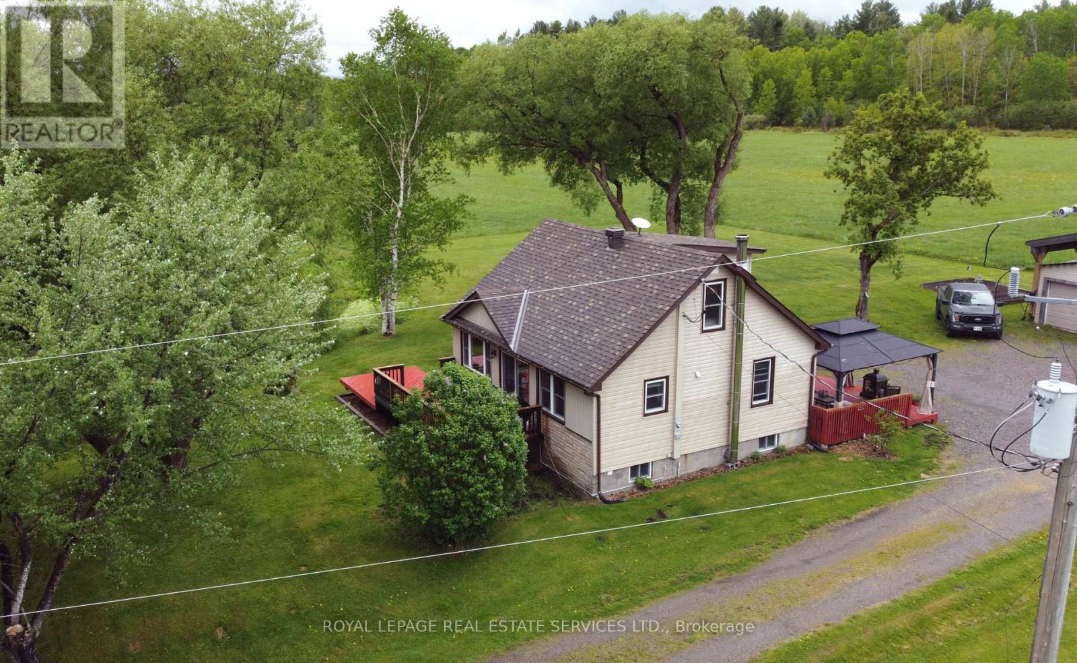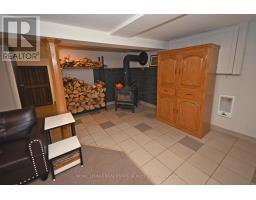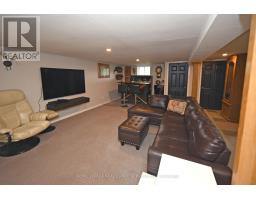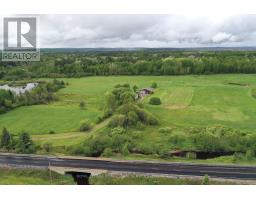3000 Highway 654 Highway W Nipissing, Ontario P0H 1H0
$599,999
22 ACRES!! Welcome to your own private retreat nestled on 22 acres of serene countryside, where a creek (Bear Creek) passes through it, wildlife roams freely and nature is your closest neighbor. Imagine spotting deer and even moose right in your backyard all while enjoying the quiet comfort of home. This charming farmhouse is 1167 sq/f offers 3 bedrooms, including a spacious primary bedroom conveniently located on the main floor and two generously sized bedrooms upstairs. The home features a beautifully renovated bathroom (2025) and fresh paint throughout, creating a bright and welcoming atmosphere. Relax and unwind in the fully finished basement, complete with a cozy fireplace, the perfect spot for chilly evenings. The home is efficiently heated with a primary wood stove and secondary electric baseboards to keep you warm year-round. Notable updates include: New roof (2015), new windows and doors (2016), UV light water filtration system (2022), brand new drilled well (2021), and a versatile pole barn awaits your vision easily transformed into a shed, garage, barn, carport, or workshop with the addition of walls. Whether you're looking for a peaceful homestead, a weekend getaway, or a place to reconnect with nature, this property offers a rare combination of privacy, wildlife, and modern comfort. Don't miss your chance to own this slice of countryside paradise. Potential opportunity to sever the property (buyer to inquire). (id:50886)
Property Details
| MLS® Number | X12187794 |
| Property Type | Single Family |
| Community Name | Nipissing |
| Community Features | School Bus, Community Centre |
| Equipment Type | Water Heater |
| Features | Wooded Area, Open Space, Flat Site |
| Parking Space Total | 26 |
| Rental Equipment Type | Water Heater |
| Structure | Deck, Barn |
| View Type | View |
Building
| Bathroom Total | 2 |
| Bedrooms Above Ground | 3 |
| Bedrooms Total | 3 |
| Age | 51 To 99 Years |
| Amenities | Canopy |
| Appliances | Hot Tub, Blinds, Dishwasher, Dryer, Stove, Washer, Refrigerator |
| Basement Development | Finished |
| Basement Type | N/a (finished) |
| Construction Style Attachment | Detached |
| Exterior Finish | Vinyl Siding |
| Fireplace Present | Yes |
| Fireplace Total | 1 |
| Fireplace Type | Woodstove |
| Foundation Type | Block |
| Heating Fuel | Wood |
| Heating Type | Baseboard Heaters |
| Stories Total | 2 |
| Size Interior | 1,100 - 1,500 Ft2 |
| Type | House |
| Utility Water | Drilled Well |
Parking
| Detached Garage | |
| Garage |
Land
| Acreage | Yes |
| Sewer | Septic System |
| Size Depth | 902 Ft ,10 In |
| Size Frontage | 1314 Ft ,8 In |
| Size Irregular | 1314.7 X 902.9 Ft ; Lot Follows The Creek |
| Size Total Text | 1314.7 X 902.9 Ft ; Lot Follows The Creek|10 - 24.99 Acres |
| Surface Water | Lake/pond |
Rooms
| Level | Type | Length | Width | Dimensions |
|---|---|---|---|---|
| Second Level | Bedroom | 3.84 m | 3.35 m | 3.84 m x 3.35 m |
| Second Level | Bedroom 2 | 3.84 m | 2.9 m | 3.84 m x 2.9 m |
| Basement | Utility Room | 3.17 m | 2.38 m | 3.17 m x 2.38 m |
| Lower Level | Great Room | 7.92 m | 4.91 m | 7.92 m x 4.91 m |
| Lower Level | Bathroom | 1.83 m | 4.8 m | 1.83 m x 4.8 m |
| Main Level | Bedroom | 3.81 m | 2.68 m | 3.81 m x 2.68 m |
| Main Level | Kitchen | 4.72 m | 2.74 m | 4.72 m x 2.74 m |
| Main Level | Living Room | 3.78 m | 5.49 m | 3.78 m x 5.49 m |
| Main Level | Bathroom | 2.74 m | 2.26 m | 2.74 m x 2.26 m |
Utilities
| Electricity | Installed |
https://www.realtor.ca/real-estate/28398442/3000-highway-654-highway-w-nipissing-nipissing
Contact Us
Contact us for more information
Chad Messier
Salesperson
3031 Bloor St. W.
Toronto, Ontario M8X 1C5
(416) 236-1871
Saurabh Sur
Salesperson
www.torontopropertyguru.com/
3031 Bloor St. W.
Toronto, Ontario M8X 1C5
(416) 236-1871



