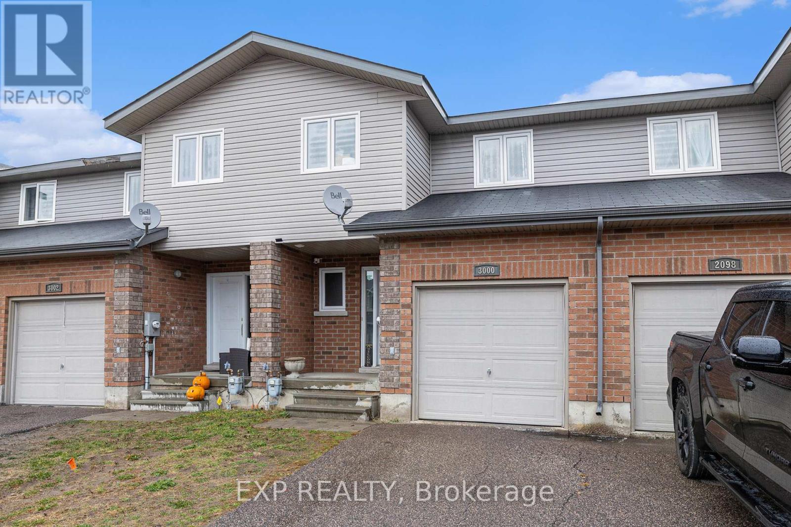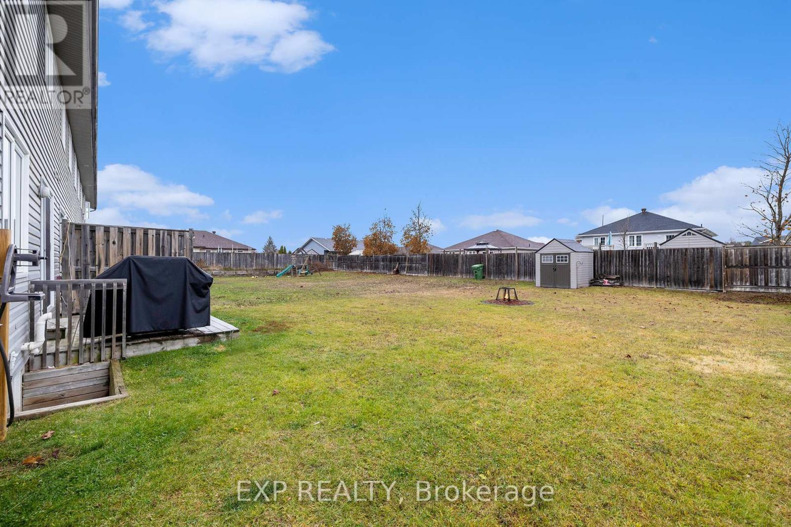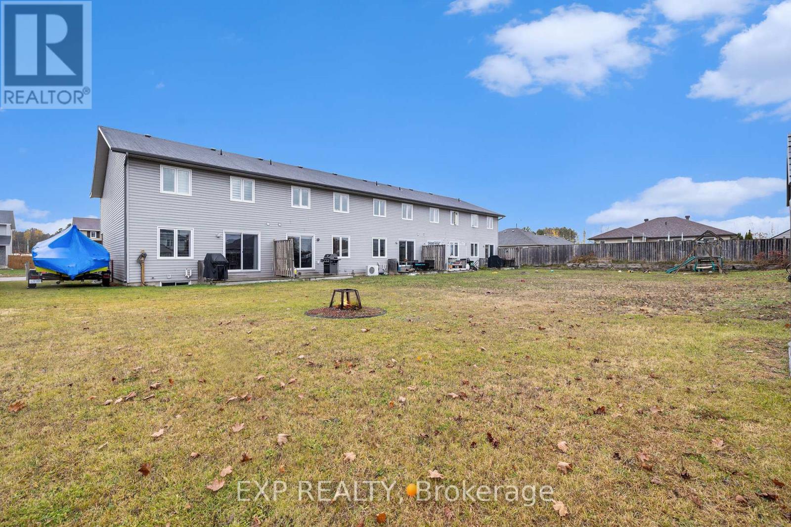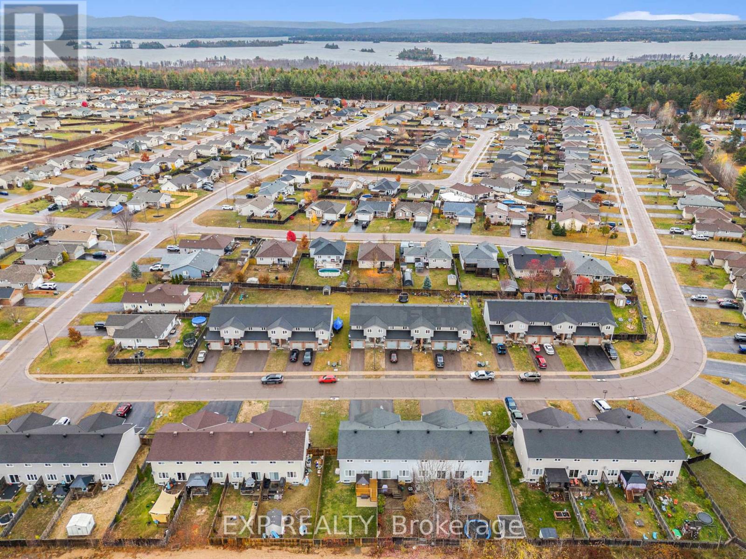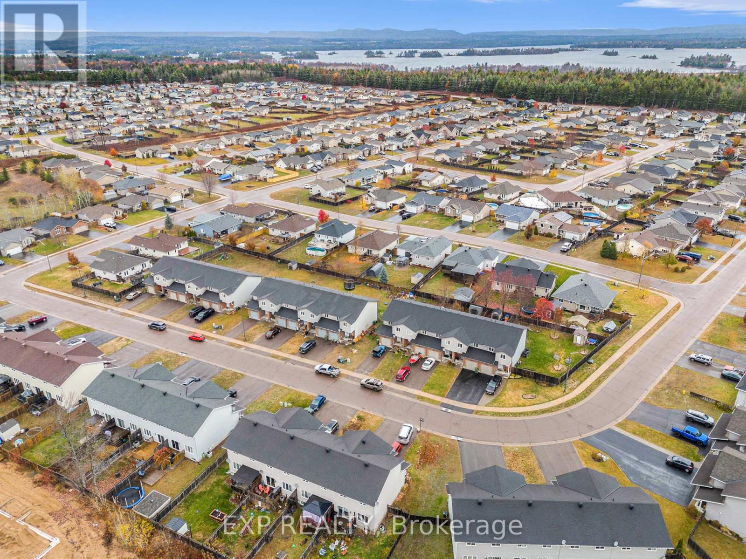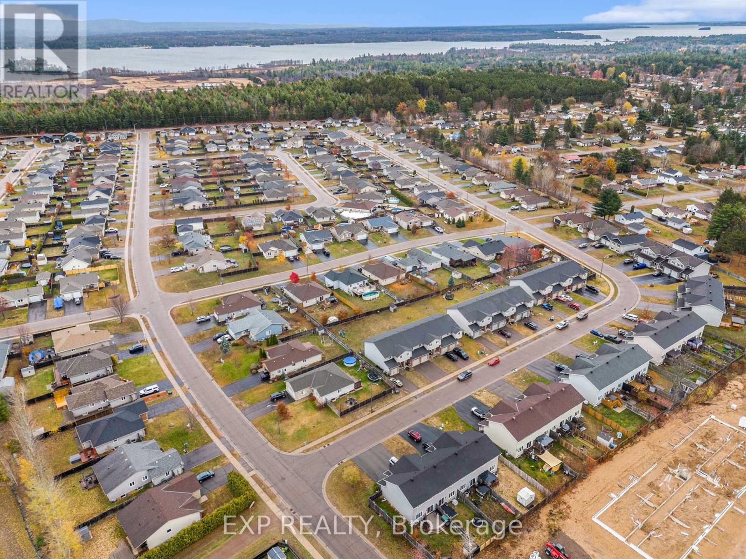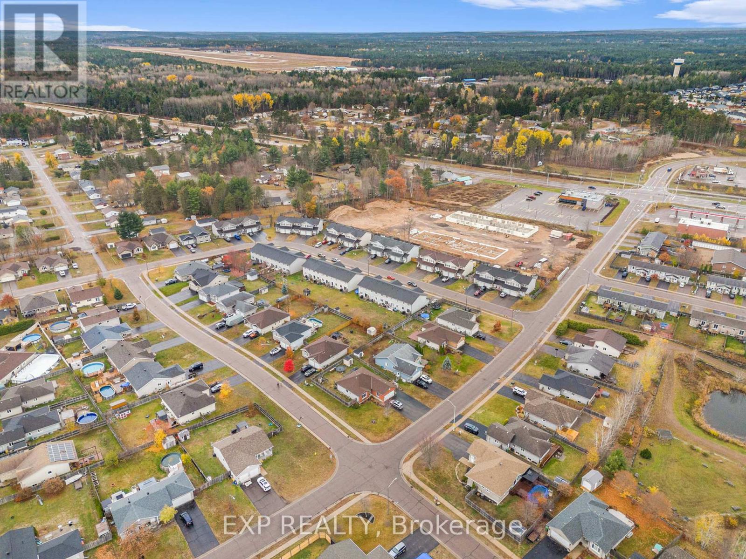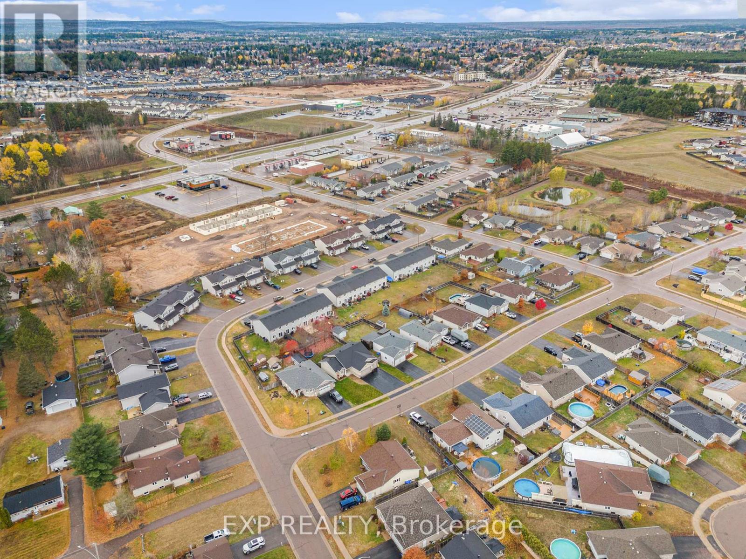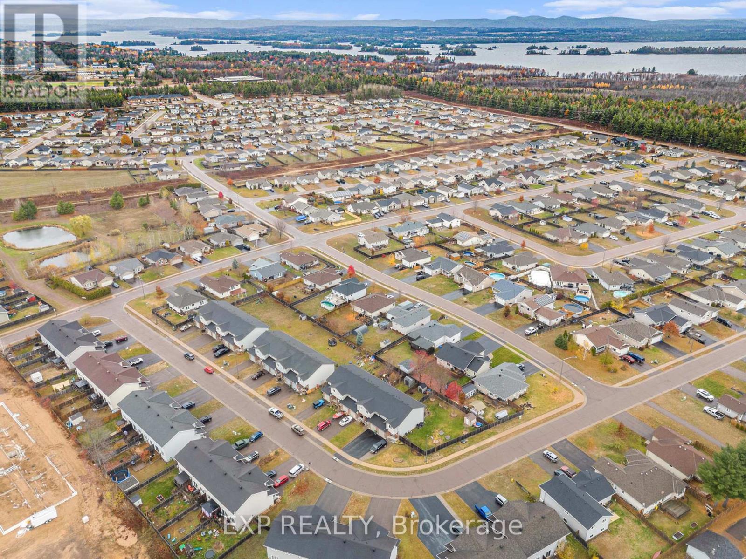3000 Sandstone Crescent Petawawa, Ontario K8H 0B2
$449,000
Welcome to Limestone Trail! Located in the sought-after Limestone Trail subdivision-just steps away from two schools, Petawawa Terrace Park, local restaurants, and more-this home offers both comfort and convenience. The main level features a spacious foyer with a two-piece powder room and inside access to the attached garage. The functional kitchen boasts a breakfast island, ample storage. The open-concept living and dining areas are filled with natural light, and provide direct access to the deck and backyard-perfect for relaxing or entertaining. Upstairs, you'll find three generous bedrooms, a full bath, and excellent closet space throughout. The primary bedroom is exceptionally spacious. The lower level is fully finished with a large family room and a laundry/utility area that offers additional storage. Whether you're a first-time home buyer or looking for a solid investment opportunity, this property is a fantastic choice. Please note: 36 hours' notice is required for all showings to accommodate the tenant. Pictures are from another unit with the same layout (id:50886)
Property Details
| MLS® Number | X12533936 |
| Property Type | Single Family |
| Community Name | 520 - Petawawa |
| Equipment Type | Water Heater |
| Features | Lane |
| Parking Space Total | 2 |
| Rental Equipment Type | Water Heater |
Building
| Bathroom Total | 2 |
| Bedrooms Above Ground | 3 |
| Bedrooms Total | 3 |
| Appliances | Dishwasher, Stove, Refrigerator |
| Basement Type | Full |
| Construction Style Attachment | Attached |
| Cooling Type | None |
| Exterior Finish | Brick, Steel |
| Foundation Type | Poured Concrete |
| Half Bath Total | 1 |
| Heating Fuel | Natural Gas |
| Heating Type | Forced Air |
| Stories Total | 2 |
| Size Interior | 1,100 - 1,500 Ft2 |
| Type | Row / Townhouse |
| Utility Water | Municipal Water |
Parking
| Attached Garage | |
| Garage |
Land
| Acreage | No |
| Sewer | Sanitary Sewer |
| Size Depth | 135 Ft ,1 In |
| Size Frontage | 22 Ft ,1 In |
| Size Irregular | 22.1 X 135.1 Ft |
| Size Total Text | 22.1 X 135.1 Ft |
| Zoning Description | Residential |
Rooms
| Level | Type | Length | Width | Dimensions |
|---|---|---|---|---|
| Second Level | Primary Bedroom | 6.11 m | 3.94 m | 6.11 m x 3.94 m |
| Second Level | Bedroom 2 | 3.92 m | 3.46 m | 3.92 m x 3.46 m |
| Second Level | Bedroom 3 | 4.45 m | 2.56 m | 4.45 m x 2.56 m |
| Basement | Recreational, Games Room | 5.36 m | 3.94 m | 5.36 m x 3.94 m |
| Basement | Laundry Room | 3.6 m | 2.3 m | 3.6 m x 2.3 m |
| Basement | Utility Room | 5.37 m | 2.67 m | 5.37 m x 2.67 m |
| Main Level | Foyer | 6.8 m | 1.14 m | 6.8 m x 1.14 m |
| Main Level | Kitchen | 3.46 m | 3.03 m | 3.46 m x 3.03 m |
| Main Level | Living Room | 4.24 m | 3.9 m | 4.24 m x 3.9 m |
| Main Level | Dining Room | 4.24 m | 2.21 m | 4.24 m x 2.21 m |
https://www.realtor.ca/real-estate/29092159/3000-sandstone-crescent-petawawa-520-petawawa
Contact Us
Contact us for more information
Lucas Smith
Salesperson
www.lucassmith.ca/
www.facebook.com/LucasSmithSignatureRealEstate/
424 Catherine St Unit 200
Ottawa, Ontario K1R 5T8
(866) 530-7737
(647) 849-3180

