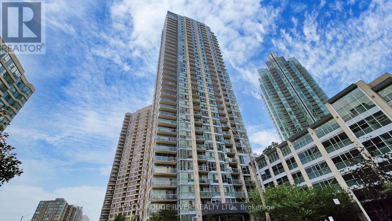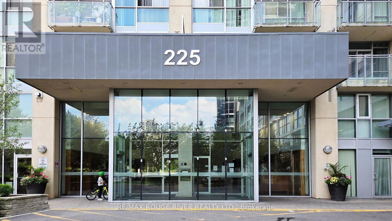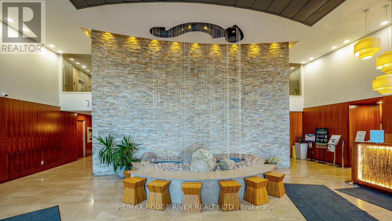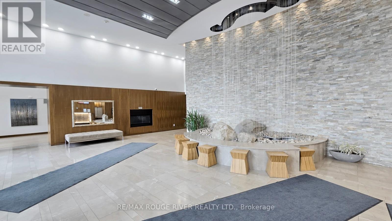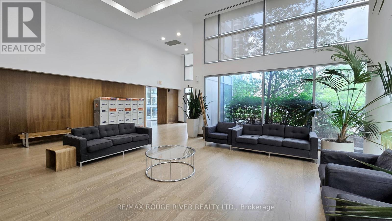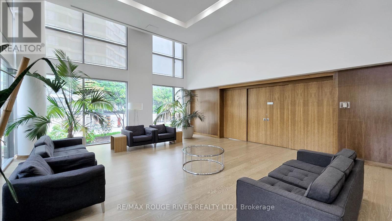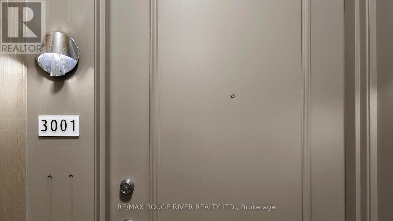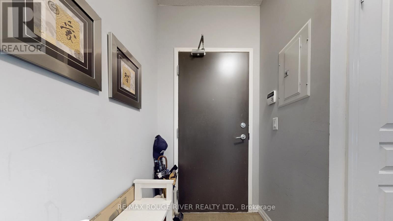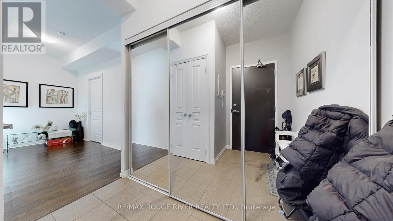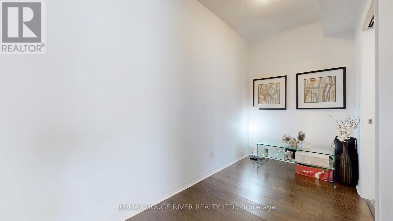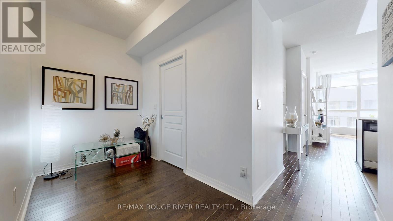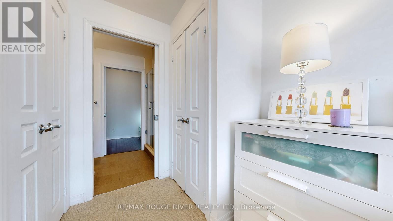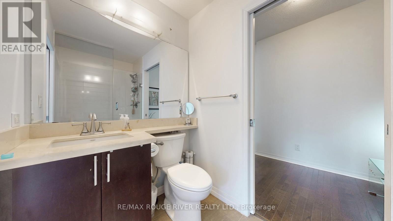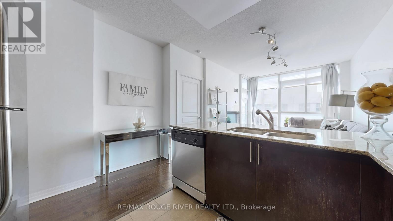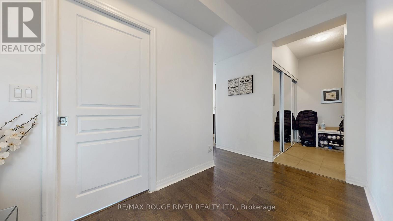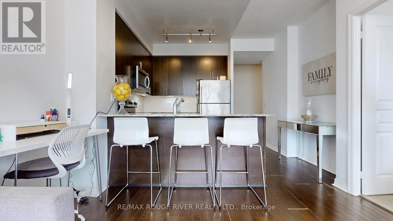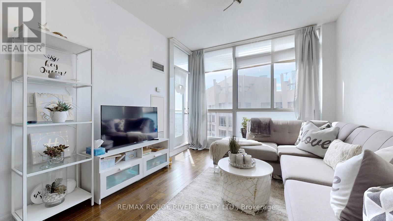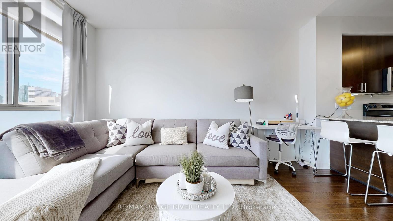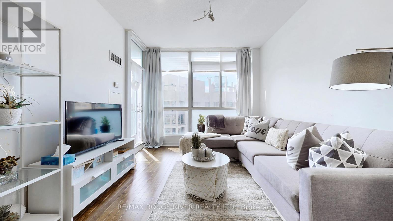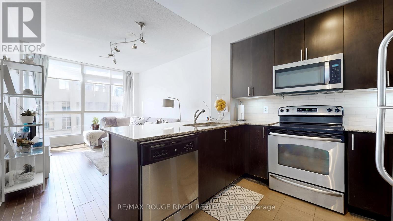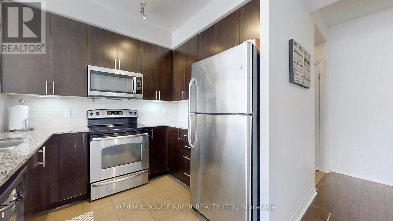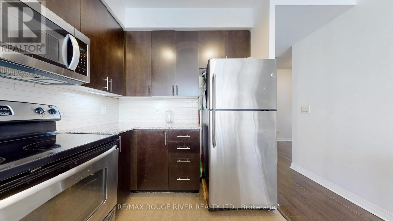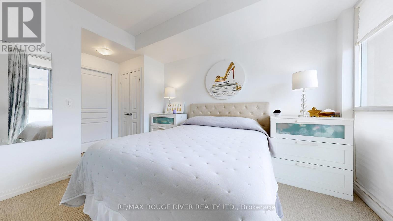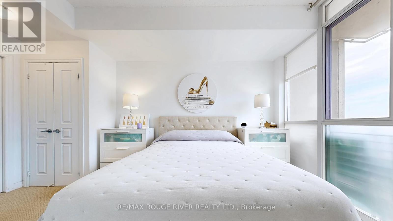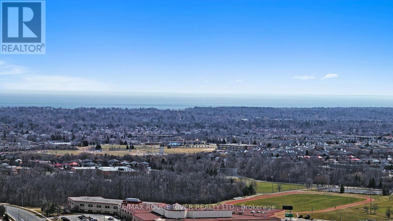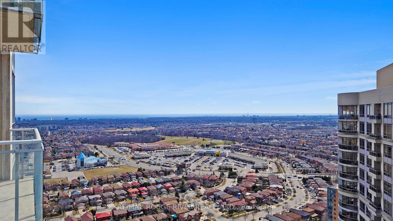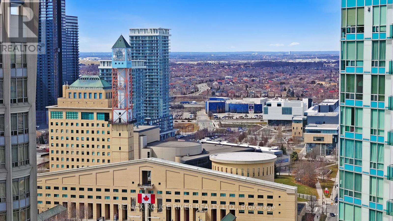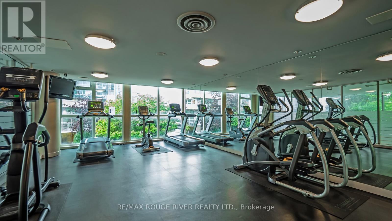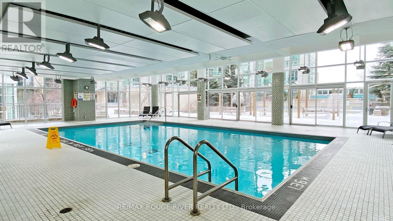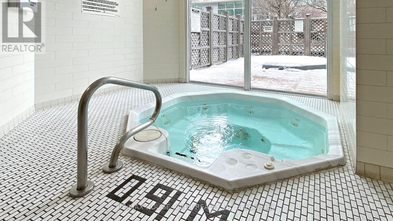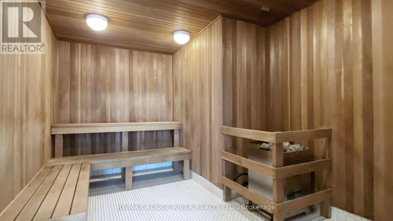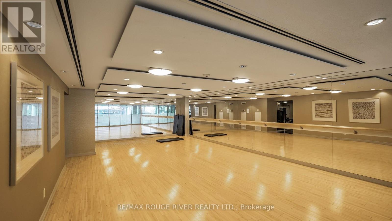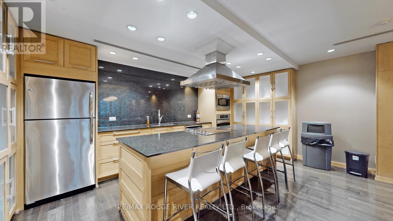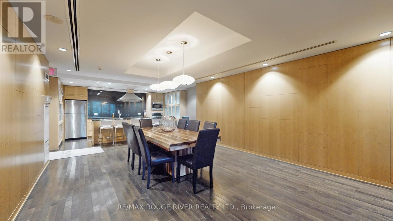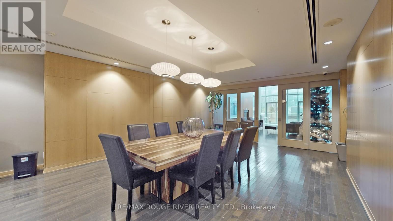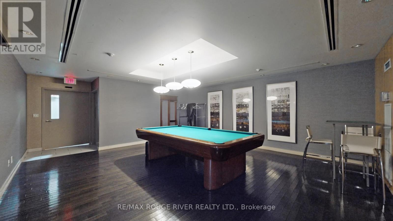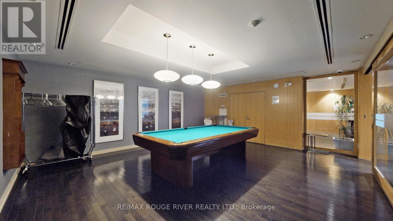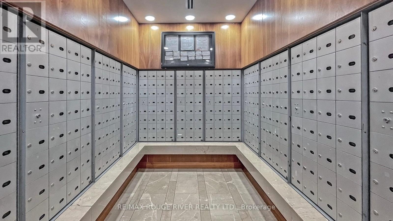3001 - 225 Webb Drive Mississauga, Ontario L5B 4P2
2 Bedroom
1 Bathroom
600 - 699 ft2
Central Air Conditioning
Forced Air
$499,000Maintenance, Heat, Common Area Maintenance, Insurance, Water
$607.50 Monthly
Maintenance, Heat, Common Area Maintenance, Insurance, Water
$607.50 MonthlyGorgeous Lakeview, 1 Bdrm + Den Solstice Condo Near Sq 1 . Steps Away To Ymca, City Hall, Library, Playdium Public Transit + Many Other Amenities For Your Pleasure. (id:50886)
Property Details
| MLS® Number | W12054242 |
| Property Type | Single Family |
| Community Name | City Centre |
| Community Features | Pet Restrictions |
| Features | Balcony, In Suite Laundry |
| Parking Space Total | 1 |
Building
| Bathroom Total | 1 |
| Bedrooms Above Ground | 1 |
| Bedrooms Below Ground | 1 |
| Bedrooms Total | 2 |
| Appliances | Garage Door Opener Remote(s), Dishwasher, Dryer, Stove, Washer, Refrigerator |
| Cooling Type | Central Air Conditioning |
| Exterior Finish | Concrete |
| Heating Fuel | Natural Gas |
| Heating Type | Forced Air |
| Size Interior | 600 - 699 Ft2 |
| Type | Apartment |
Parking
| Underground | |
| Garage |
Land
| Acreage | No |
Rooms
| Level | Type | Length | Width | Dimensions |
|---|---|---|---|---|
| Flat | Living Room | 4.6299 m | 3.0998 m | 4.6299 m x 3.0998 m |
| Flat | Dining Room | 4.6299 m | 3.0998 m | 4.6299 m x 3.0998 m |
| Flat | Primary Bedroom | 2.8986 m | 3.3985 m | 2.8986 m x 3.3985 m |
| Flat | Kitchen | 1.5789 m | 2.4597 m | 1.5789 m x 2.4597 m |
| Flat | Den | 2.3988 m | 1.4996 m | 2.3988 m x 1.4996 m |
https://www.realtor.ca/real-estate/28102735/3001-225-webb-drive-mississauga-city-centre-city-centre
Contact Us
Contact us for more information
Dave Navarrete
Salesperson
www.facebook.com/pages/REMAX-Rouge-River-Realty-Ltd-Brokerage/110494615711751
twitter.com/remaxrouge
www.linkedin.com/in/dave-navarrete-417ab614?lipi=urn%3Ali%3Apage%3Ad_flagship3_profile_view_
RE/MAX Rouge River Realty Ltd.
6758 Kingston Road, Unit 1
Toronto, Ontario M1B 1G8
6758 Kingston Road, Unit 1
Toronto, Ontario M1B 1G8
(416) 286-3993
(416) 286-3348
www.remaxrougeriver.com/

