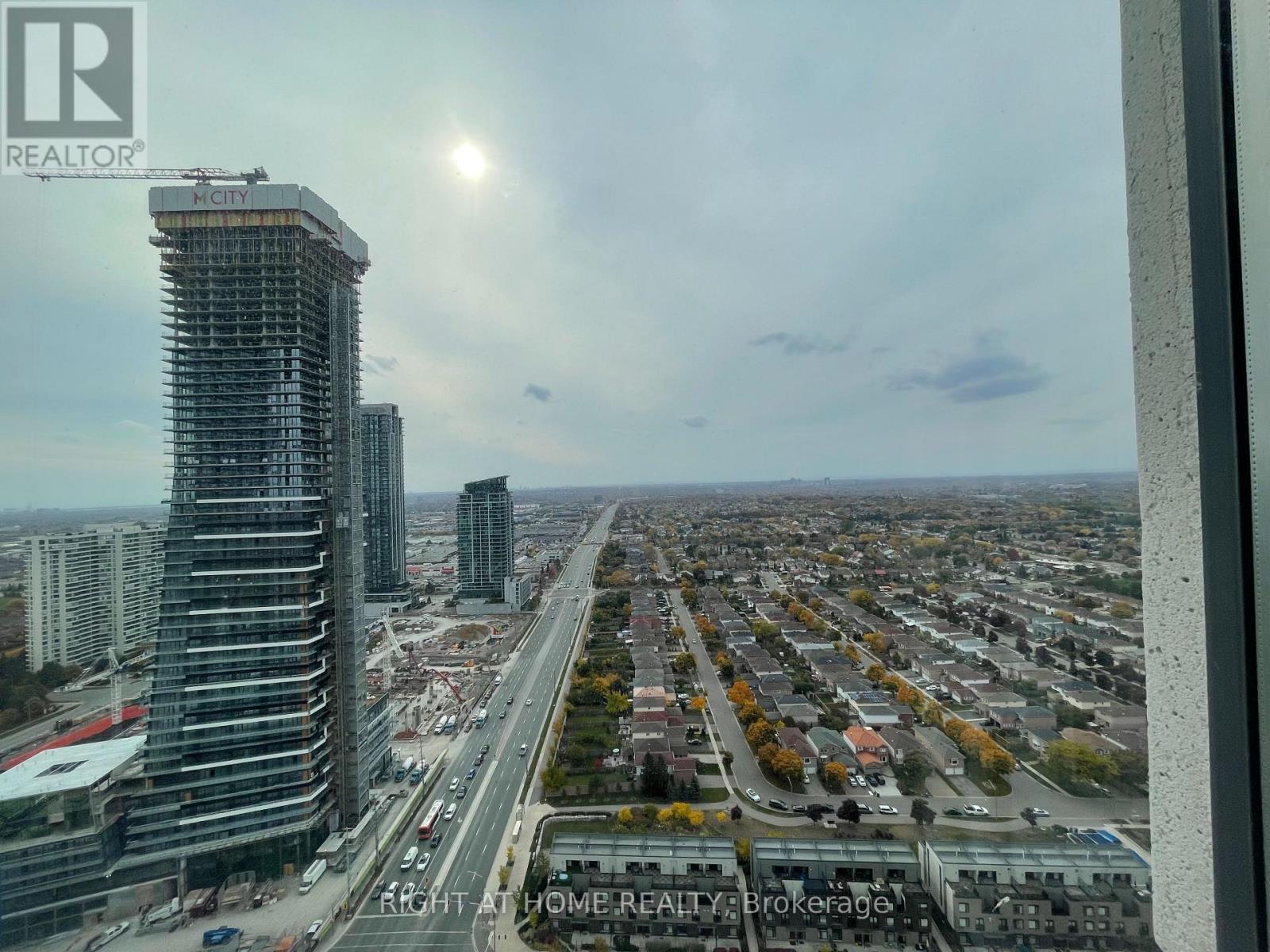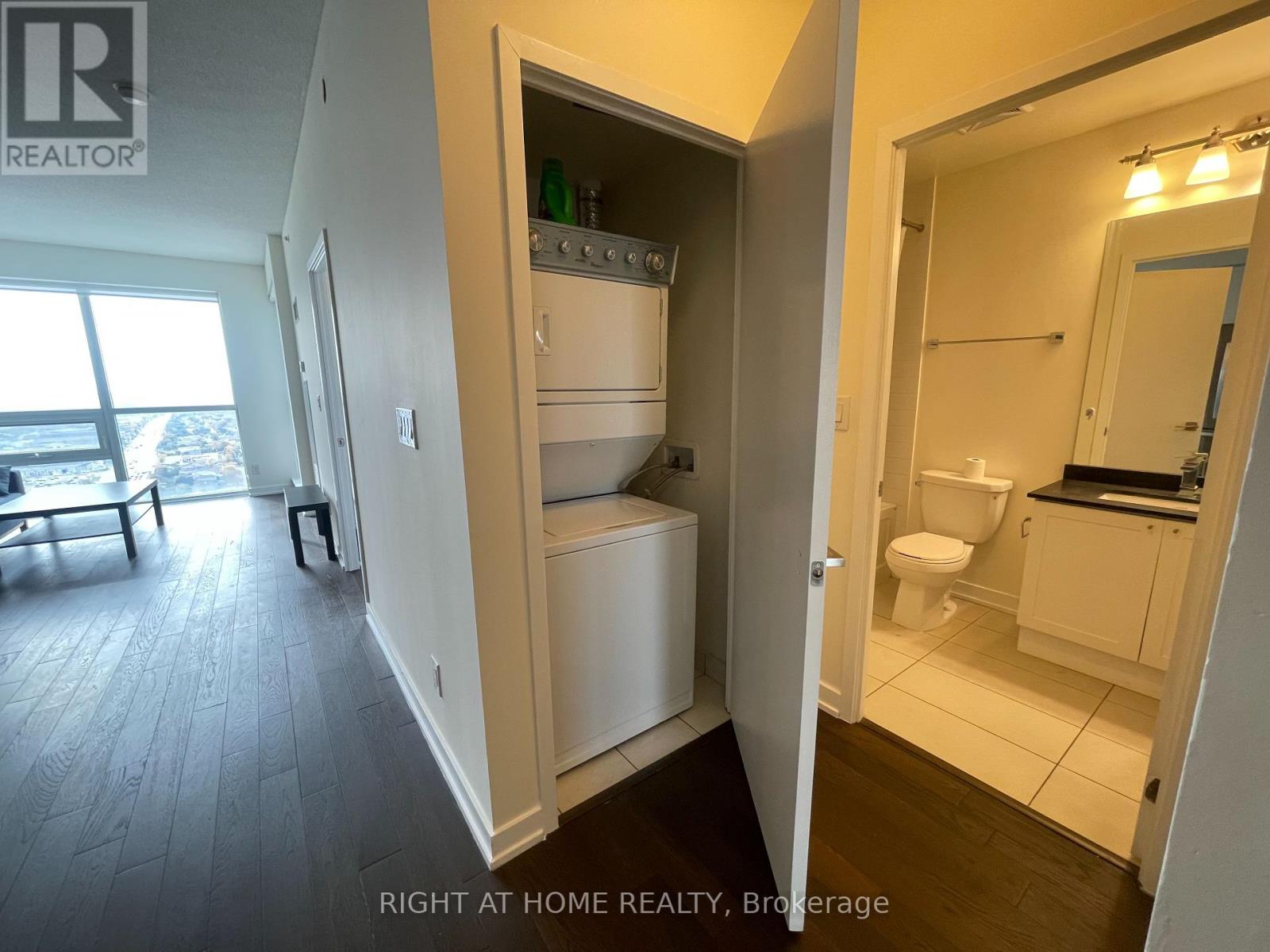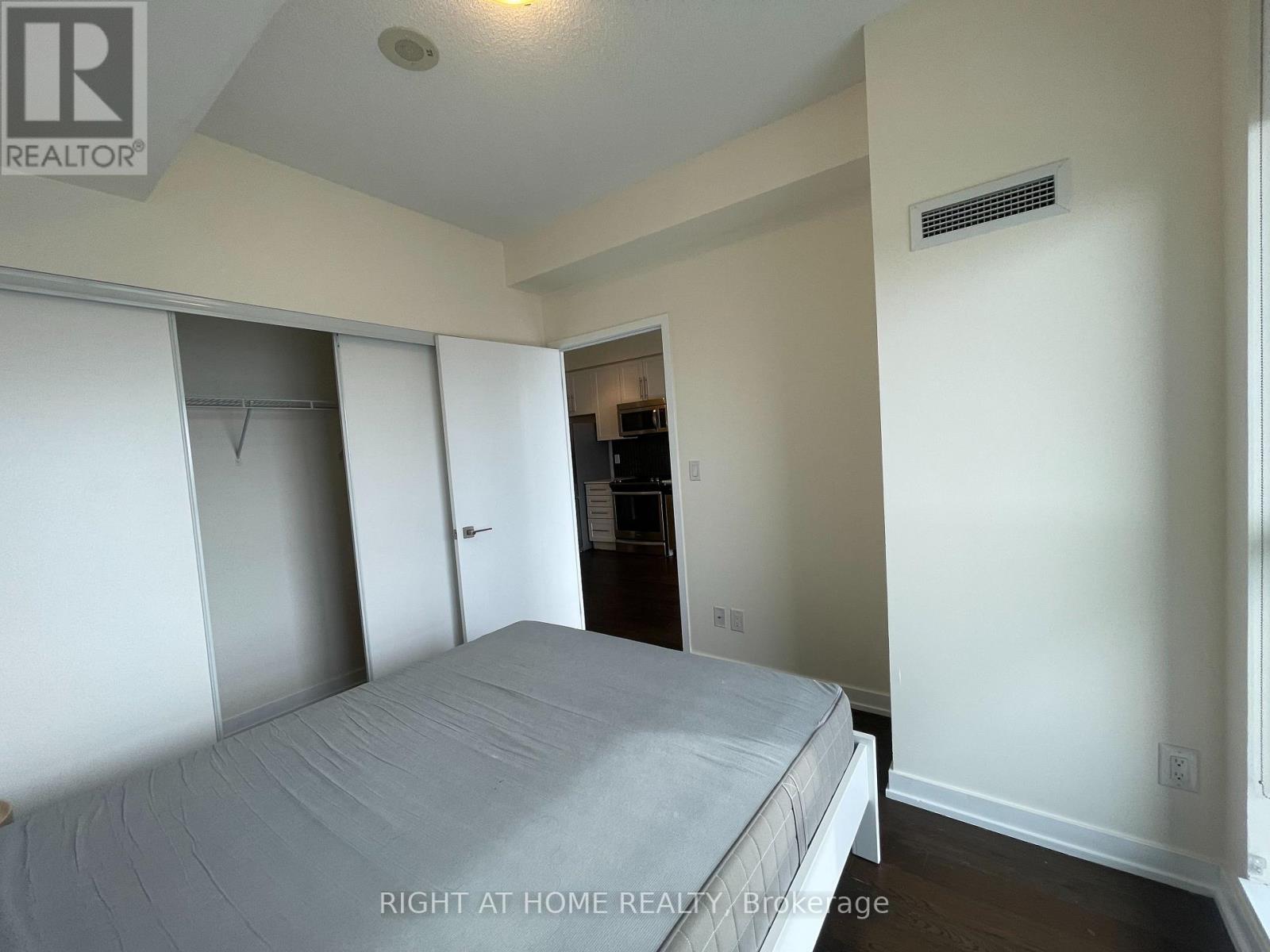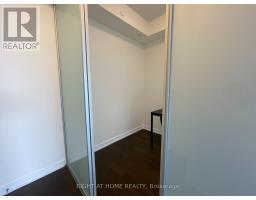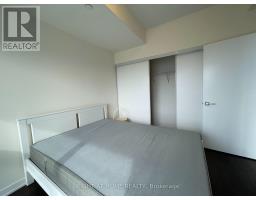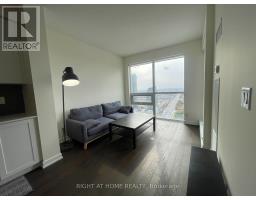3001 - 4011 Brickstone Mews W Mississauga, Ontario L5B 0G3
$2,550 Monthly
FRESHLY PAINTED. Spacious and modern, Ready to Move, 1-bedroom + a full-size Den WITH GLASS DOOR FOR PRIVACY, ideal for use as an office or second bedroom. Located in the highly desirable Square One area of Mississauga, this furnished unit includes parking and a locker.The open concept kitchen is equipped with stainless steel appliances, extra counter space, and ample cabinets. Step out onto the balcony, open the blinds, and enjoy breathtaking, uno obstructed views of the city.With a Walk Score of 92, this condo ties together convenience, comfort, and stunning city vistas to offer you the perfect home. (id:50886)
Property Details
| MLS® Number | W10309249 |
| Property Type | Single Family |
| Community Name | City Centre |
| CommunityFeatures | Pet Restrictions |
| Features | Balcony, Carpet Free |
| ParkingSpaceTotal | 1 |
Building
| BathroomTotal | 1 |
| BedroomsAboveGround | 1 |
| BedroomsBelowGround | 1 |
| BedroomsTotal | 2 |
| Amenities | Storage - Locker |
| Appliances | Blinds, Dishwasher, Dryer, Microwave, Refrigerator, Stove, Washer |
| CoolingType | Central Air Conditioning |
| ExteriorFinish | Concrete, Aluminum Siding |
| FlooringType | Hardwood, Tile |
| HeatingFuel | Electric |
| HeatingType | Heat Pump |
| SizeInterior | 599.9954 - 698.9943 Sqft |
| Type | Apartment |
Parking
| Underground |
Land
| Acreage | No |
Rooms
| Level | Type | Length | Width | Dimensions |
|---|---|---|---|---|
| Flat | Den | 3.65 m | 2.44 m | 3.65 m x 2.44 m |
| Flat | Kitchen | 3.96 m | 3.04 m | 3.96 m x 3.04 m |
| Flat | Living Room | 3.35 m | 3.04 m | 3.35 m x 3.04 m |
| Flat | Primary Bedroom | 3.04 m | 3.04 m | 3.04 m x 3.04 m |
| Flat | Dining Room | 3.34 m | 3.04 m | 3.34 m x 3.04 m |
| Flat | Bathroom | Measurements not available | ||
| Flat | Laundry Room | Measurements not available |
Interested?
Contact us for more information
Tarun Kumar
Broker
480 Eglinton Ave West
Mississauga, Ontario L5R 0G2



