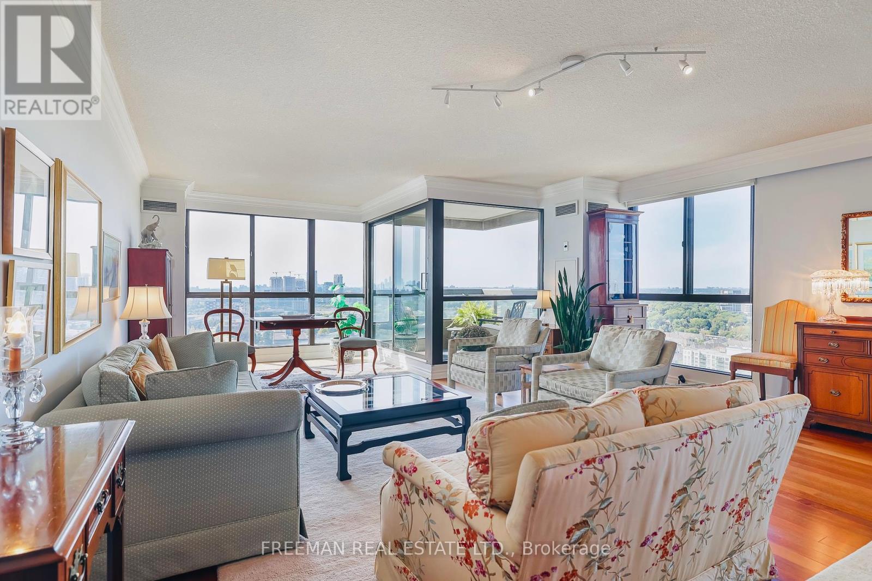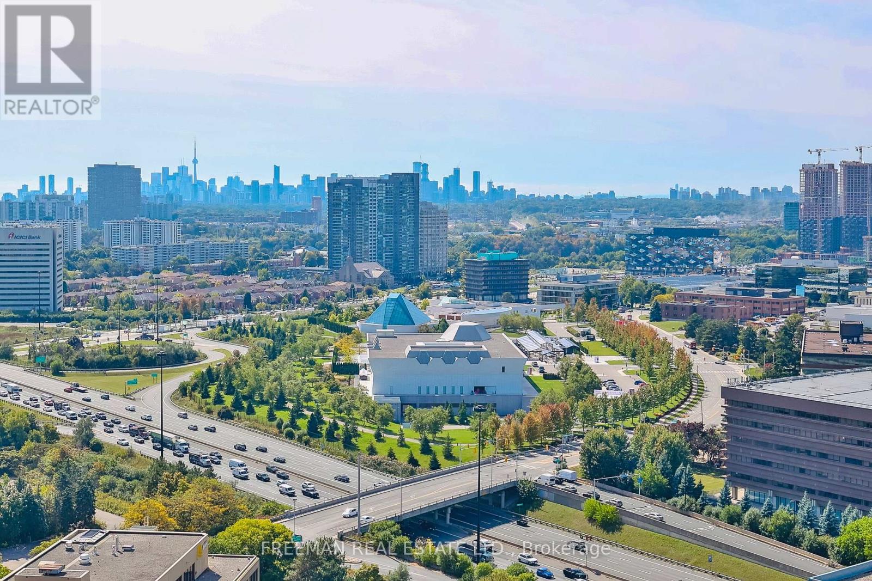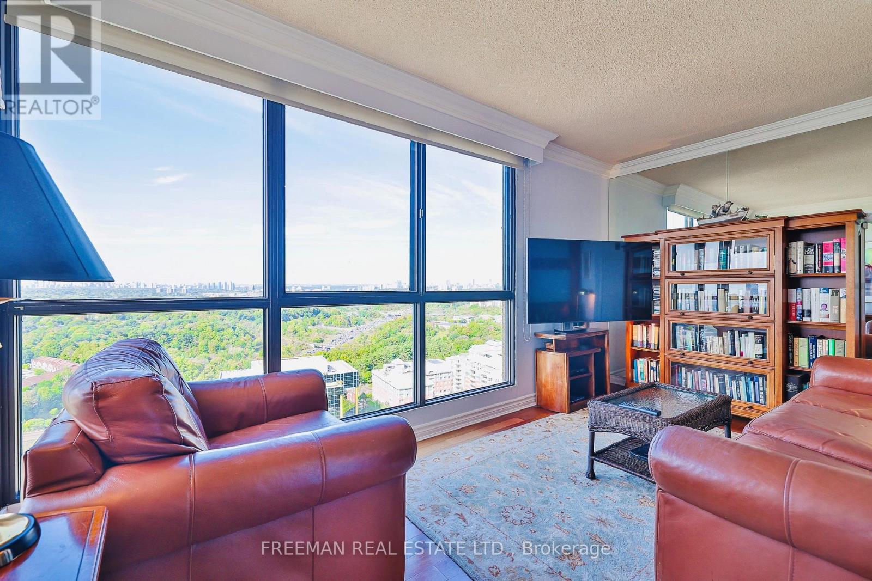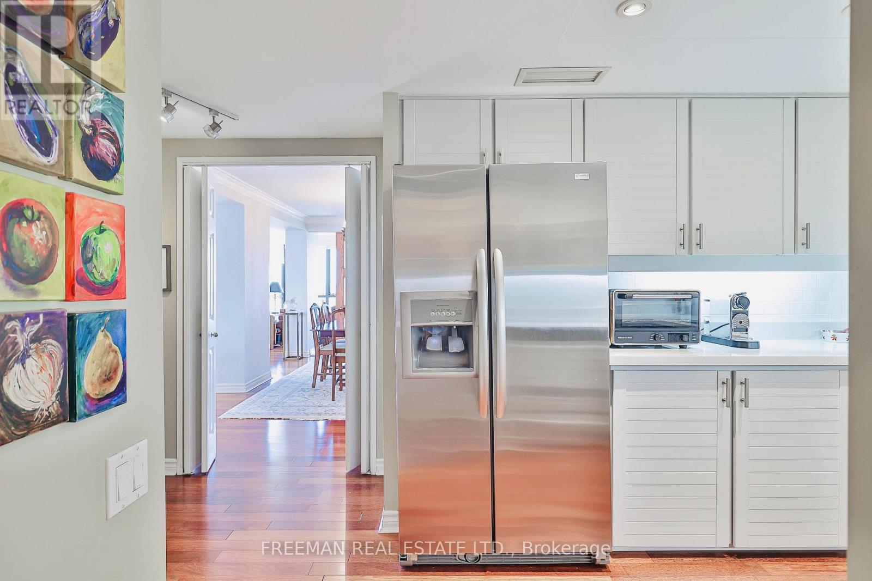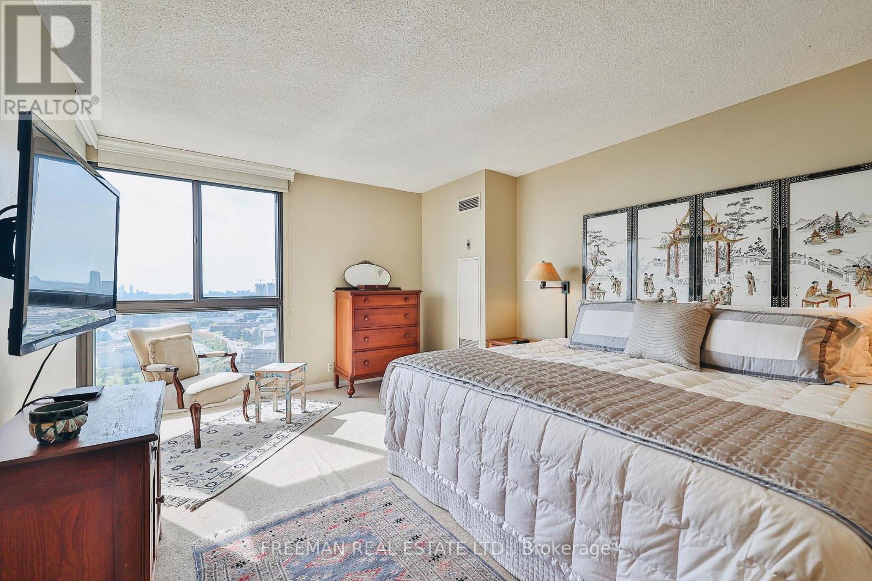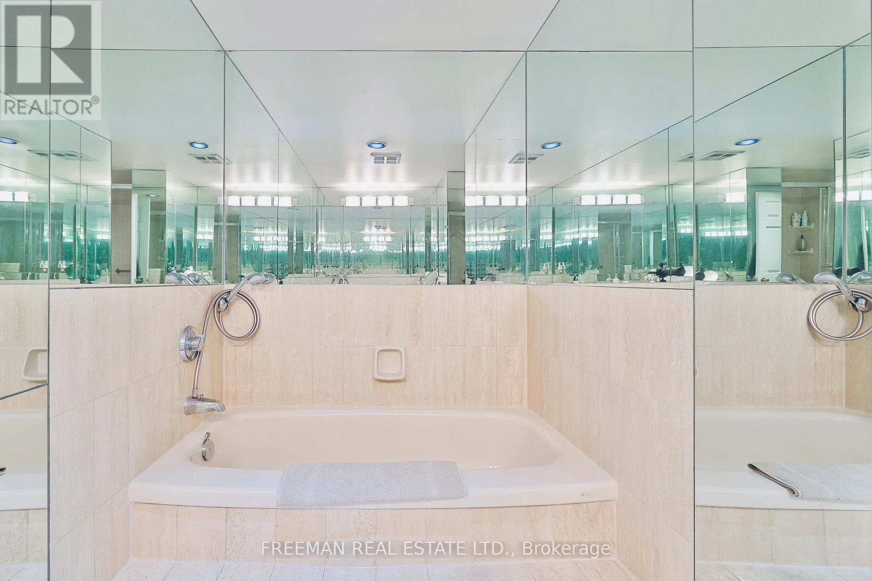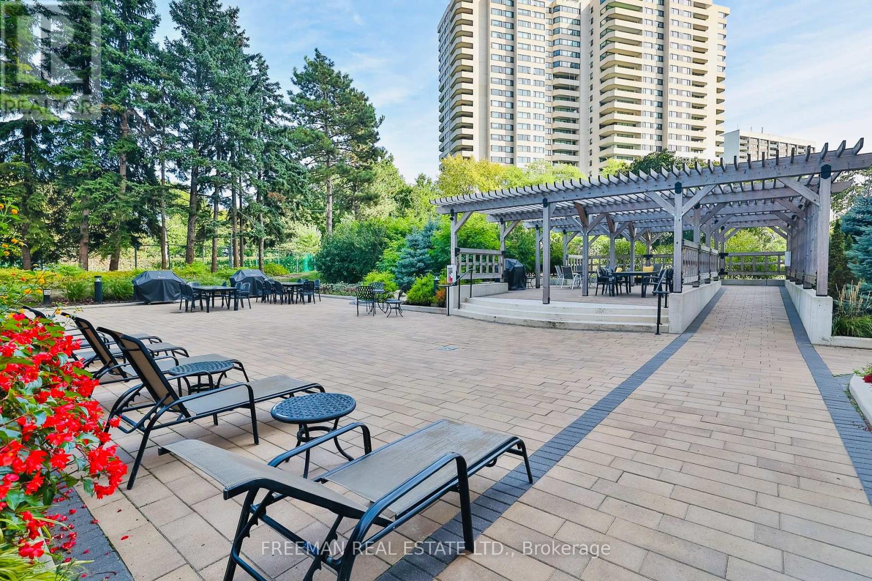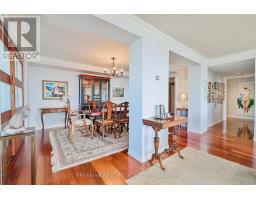3002 - 3 Concorde Place Toronto, Ontario M3C 3K6
$1,188,000Maintenance, Heat, Electricity, Water, Cable TV, Common Area Maintenance, Insurance, Parking
$1,757.86 Monthly
Maintenance, Heat, Electricity, Water, Cable TV, Common Area Maintenance, Insurance, Parking
$1,757.86 MonthlyThis luxurious open-concept condo offers a perfect blend of modern convenience and serene natural beauty. Floor-to-ceiling windows flood the space with natural light and offer uninterrupted views of nearby parks and conservation areas. Enjoy the changing seasons, vibrant fall colours, and stunning sunsets year-round. The stylish kitchen features quartz countertops, a subway tile backsplash, and stainless steel appliances. The open-concept living area is enhanced by rich hardwood floors and a sliding door leading to your private balcony. Situated near top amenities, including schools, parks, the Aga Khan Museum, and the upscale Shops at Don Mills. Gatehouse and patrol security. Residents also enjoy a wide range of onsite amenities, including an indoor pool, tennis & squash courts, a sauna, gym, and a party room, providing endless entertainment options. **** EXTRAS **** Stainless Steel Kenmore Elite Fridge Freezer with French Doors, Whirlpool Built in Dishwasher, Kenmore S/S 5 burner stovetop/oven, Panasonic S/S microwave oven, front loading Whirlpool Clothes Washer and Whirlpool Dryer. (id:50886)
Property Details
| MLS® Number | C9373365 |
| Property Type | Single Family |
| Community Name | Banbury-Don Mills |
| AmenitiesNearBy | Park, Place Of Worship, Public Transit |
| CommunityFeatures | Pet Restrictions |
| Features | Wooded Area, Conservation/green Belt, Balcony |
| ParkingSpaceTotal | 1 |
| PoolType | Indoor Pool |
| Structure | Squash & Raquet Court, Tennis Court |
| ViewType | View |
Building
| BathroomTotal | 2 |
| BedroomsAboveGround | 2 |
| BedroomsBelowGround | 1 |
| BedroomsTotal | 3 |
| Amenities | Exercise Centre, Sauna, Storage - Locker, Security/concierge |
| Appliances | Window Coverings |
| CoolingType | Central Air Conditioning |
| ExteriorFinish | Concrete |
| FireProtection | Security Guard |
| FlooringType | Hardwood, Carpeted |
| HeatingFuel | Natural Gas |
| HeatingType | Forced Air |
| SizeInterior | 1799.9852 - 1998.983 Sqft |
| Type | Apartment |
Parking
| Underground |
Land
| Acreage | No |
| LandAmenities | Park, Place Of Worship, Public Transit |
Rooms
| Level | Type | Length | Width | Dimensions |
|---|---|---|---|---|
| Flat | Living Room | 5.41 m | 7.7 m | 5.41 m x 7.7 m |
| Flat | Dining Room | 3.48 m | 6.7 m | 3.48 m x 6.7 m |
| Flat | Kitchen | 2.82 m | 2.9 m | 2.82 m x 2.9 m |
| Flat | Eating Area | 2.21 m | 2.97 m | 2.21 m x 2.97 m |
| Flat | Bedroom | 3.83 m | 4.92 m | 3.83 m x 4.92 m |
| Flat | Bedroom | 3.53 m | 4.06 m | 3.53 m x 4.06 m |
Interested?
Contact us for more information
Martin Markle
Salesperson
988 Bathurst Street
Toronto, Ontario M5R 3G6


