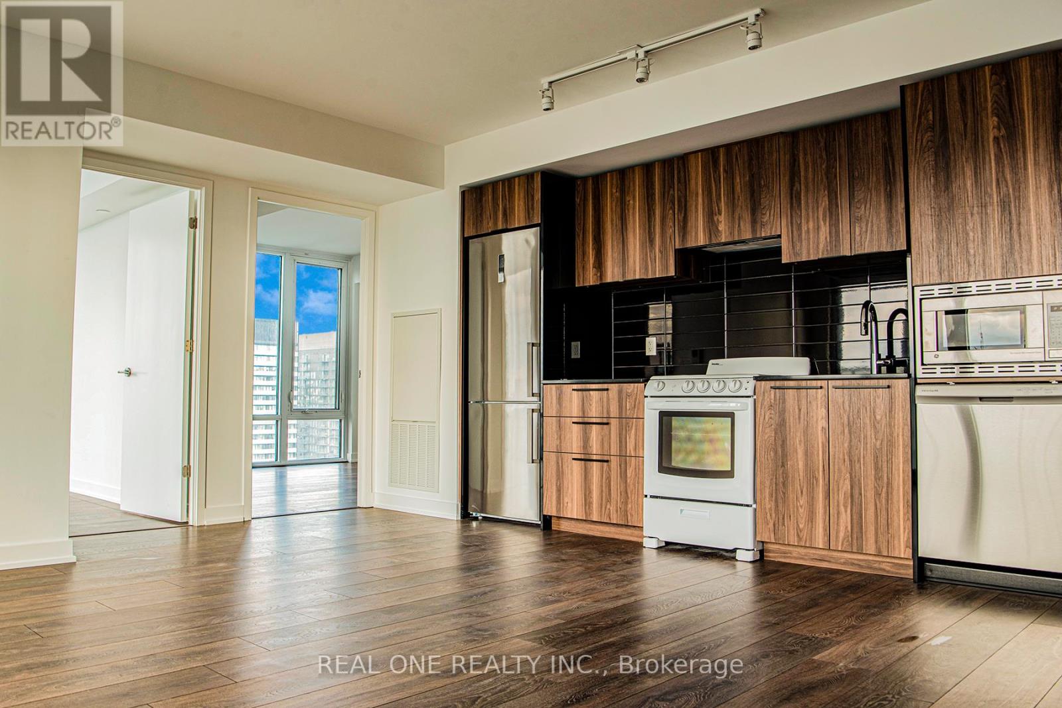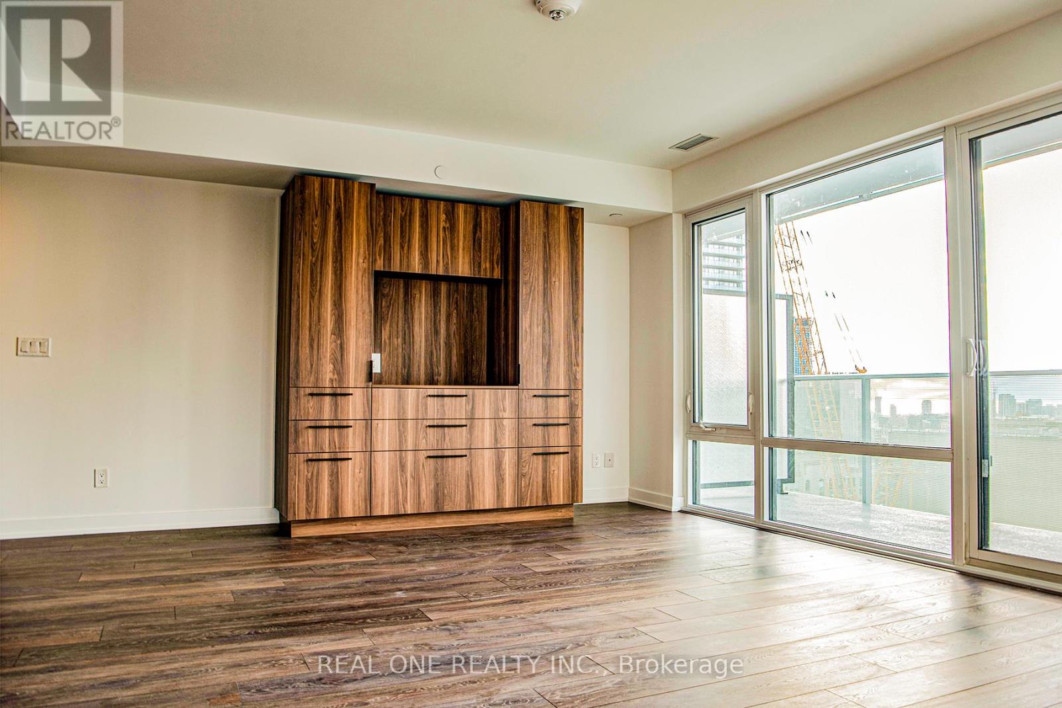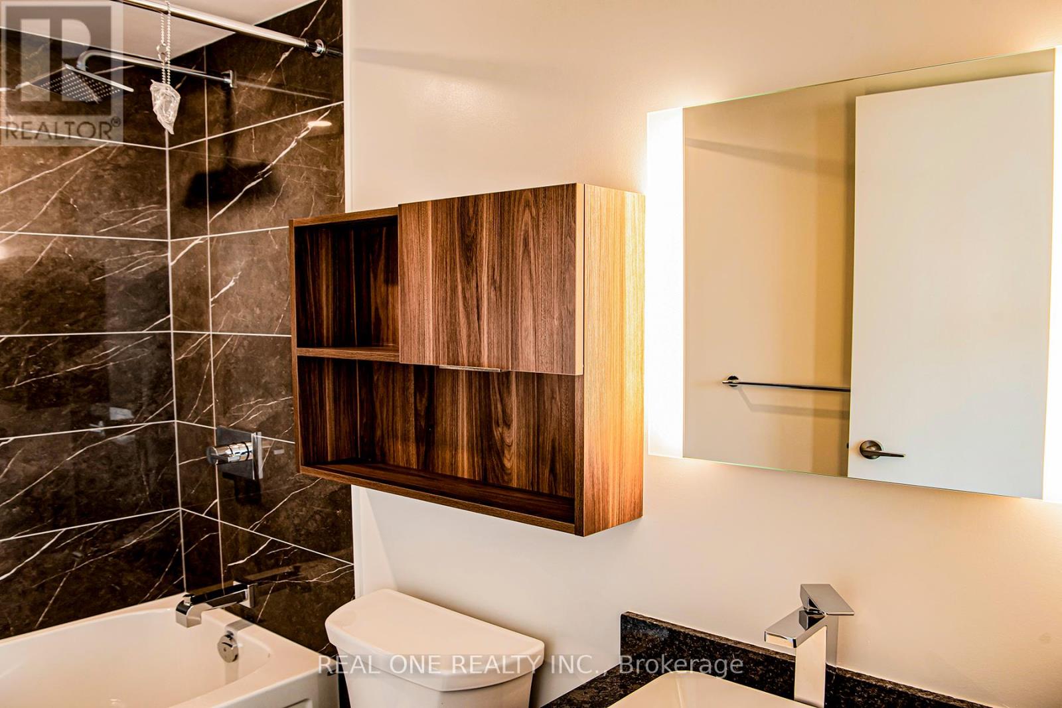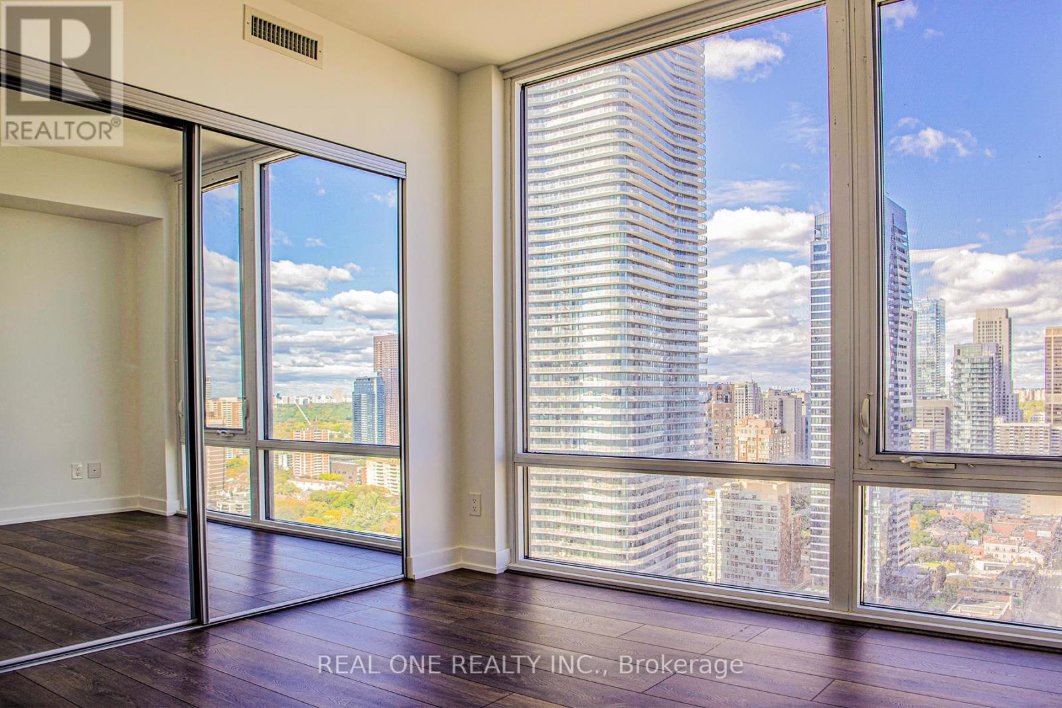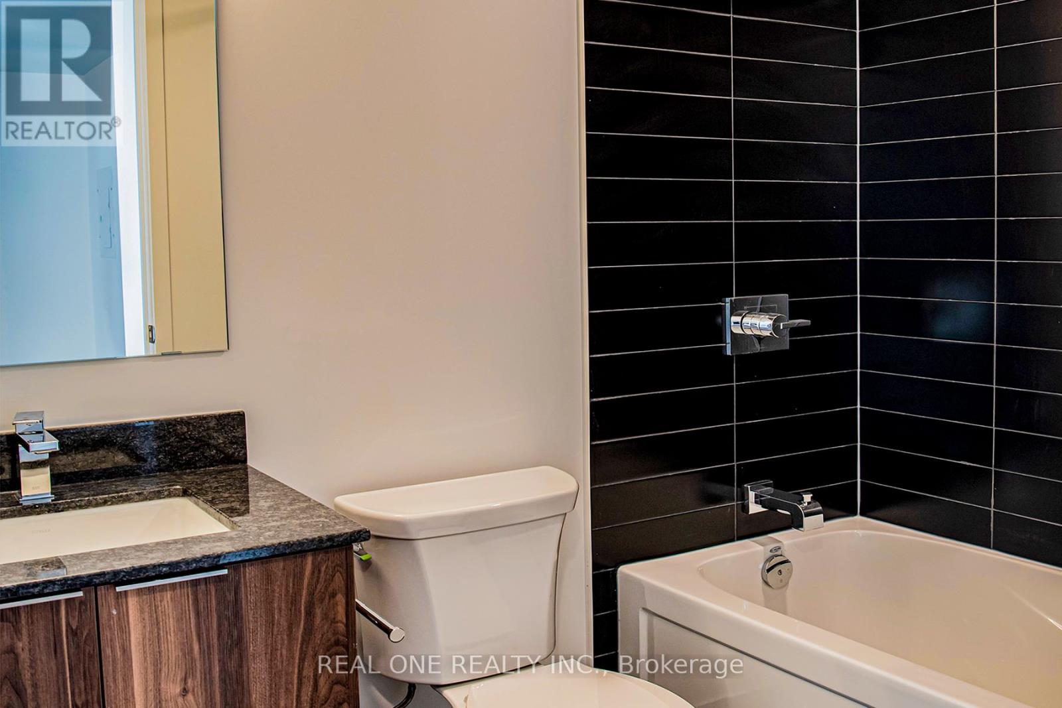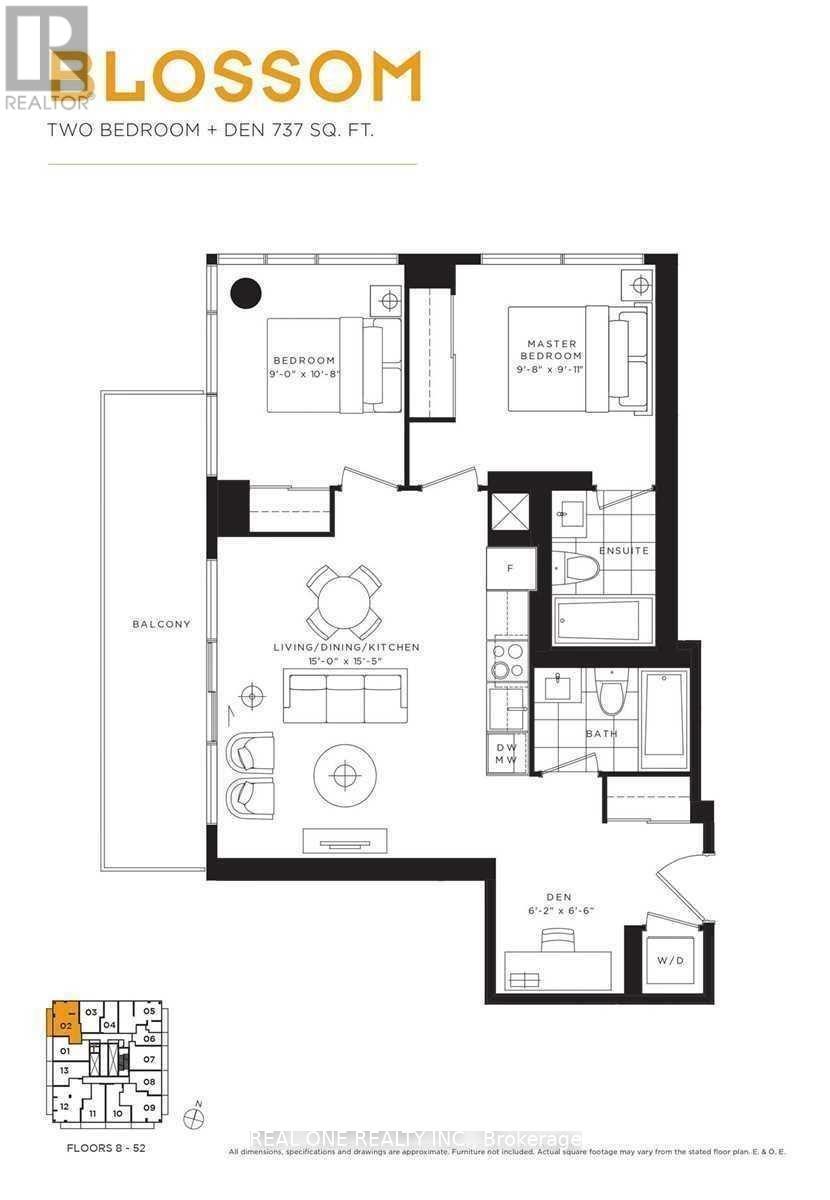3002 - 501 Yonge Street Toronto, Ontario M4Y 1Y4
$3,500 Monthly
Experience the epitome of luxury living in the vibrant Teahouse condo! This dynamic corner unit boasts 2 bedrooms plus a den and 2 full baths, offering ample space for your lifestyle needs. Nestled in an unbeatable location, you'll find yourself mere steps away from the subway station, with quick access to UofT and Ryerson University. Embrace convenience with nearby amenities, and enjoy peace of mind with a 24-hour concierge service. The unit features modern touches, including 5 stainless steel appliances and a microwave, ensuring both style and functionality. Plus, you'll have the added convenience of one parking spot and a locker. Students, professionals, and anyone seeking a dynamic and energetic lifestyle will feel right at home here. Don't miss your chance to elevate your living experienceschedule a viewing today! (id:50886)
Property Details
| MLS® Number | C12379423 |
| Property Type | Single Family |
| Community Name | Church-Yonge Corridor |
| Amenities Near By | Public Transit, Schools |
| Community Features | Pet Restrictions |
| Features | Balcony |
| Parking Space Total | 1 |
| Pool Type | Outdoor Pool |
| View Type | View |
Building
| Bathroom Total | 2 |
| Bedrooms Above Ground | 2 |
| Bedrooms Below Ground | 1 |
| Bedrooms Total | 3 |
| Age | 0 To 5 Years |
| Amenities | Security/concierge, Exercise Centre, Sauna, Visitor Parking, Storage - Locker |
| Appliances | Oven - Built-in |
| Cooling Type | Central Air Conditioning |
| Exterior Finish | Concrete |
| Flooring Type | Laminate |
| Heating Fuel | Natural Gas |
| Heating Type | Forced Air |
| Size Interior | 700 - 799 Ft2 |
| Type | Apartment |
Parking
| Underground | |
| Garage |
Land
| Acreage | No |
| Land Amenities | Public Transit, Schools |
Rooms
| Level | Type | Length | Width | Dimensions |
|---|---|---|---|---|
| Flat | Living Room | 4.57 m | 4.7 m | 4.57 m x 4.7 m |
| Flat | Dining Room | 4.57 m | 4.7 m | 4.57 m x 4.7 m |
| Flat | Primary Bedroom | 2.95 m | 3.02 m | 2.95 m x 3.02 m |
| Flat | Bedroom 2 | 2.74 m | 3.25 m | 2.74 m x 3.25 m |
| Flat | Den | 1.88 m | 1.98 m | 1.88 m x 1.98 m |
Contact Us
Contact us for more information
Peter Feng
Salesperson
homehome.club/
1660 North Service Rd E #103
Oakville, Ontario L6H 7G3
(905) 281-2888
(905) 281-2880

