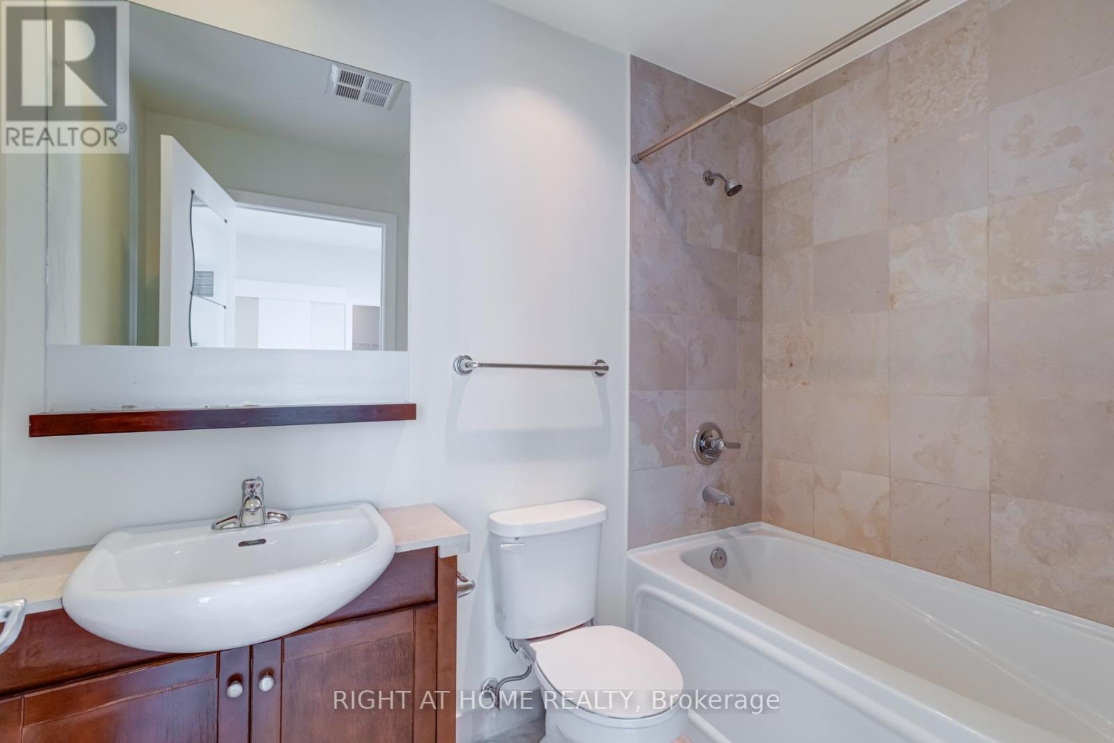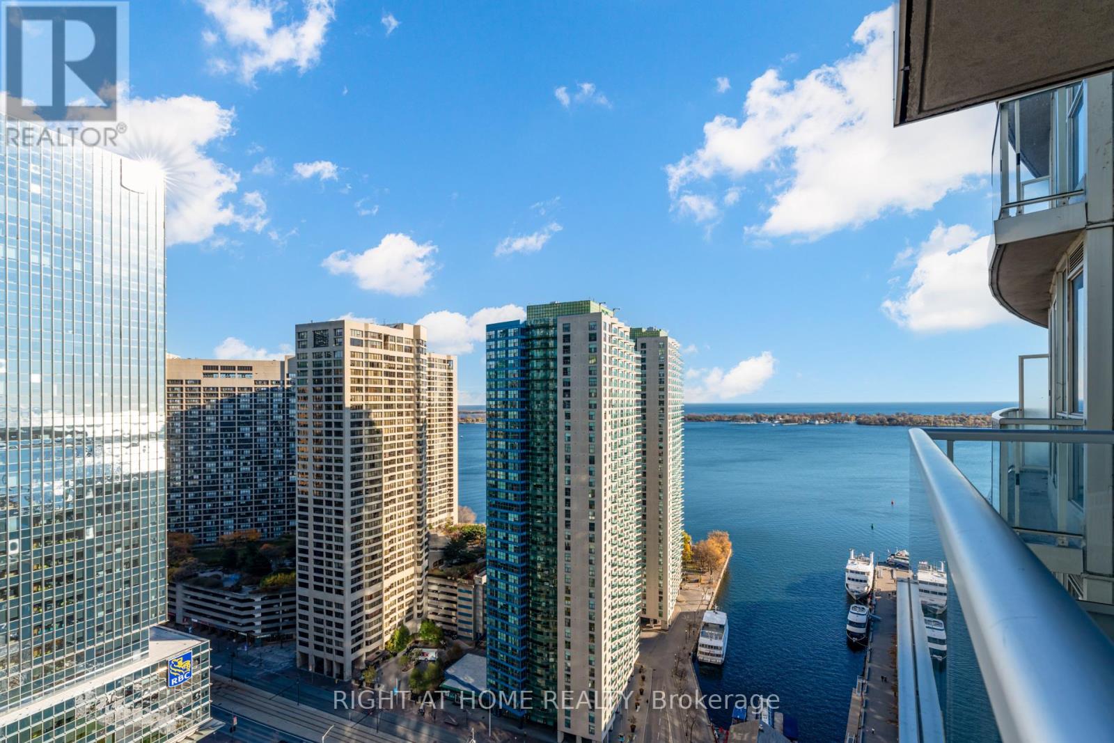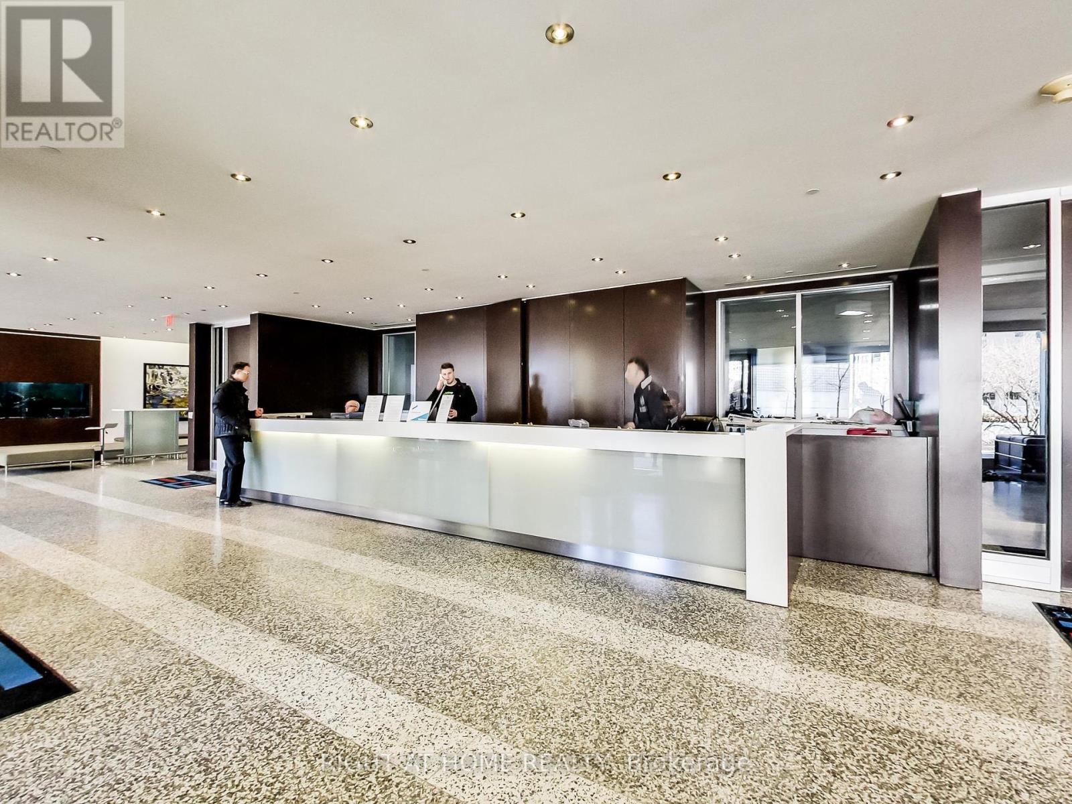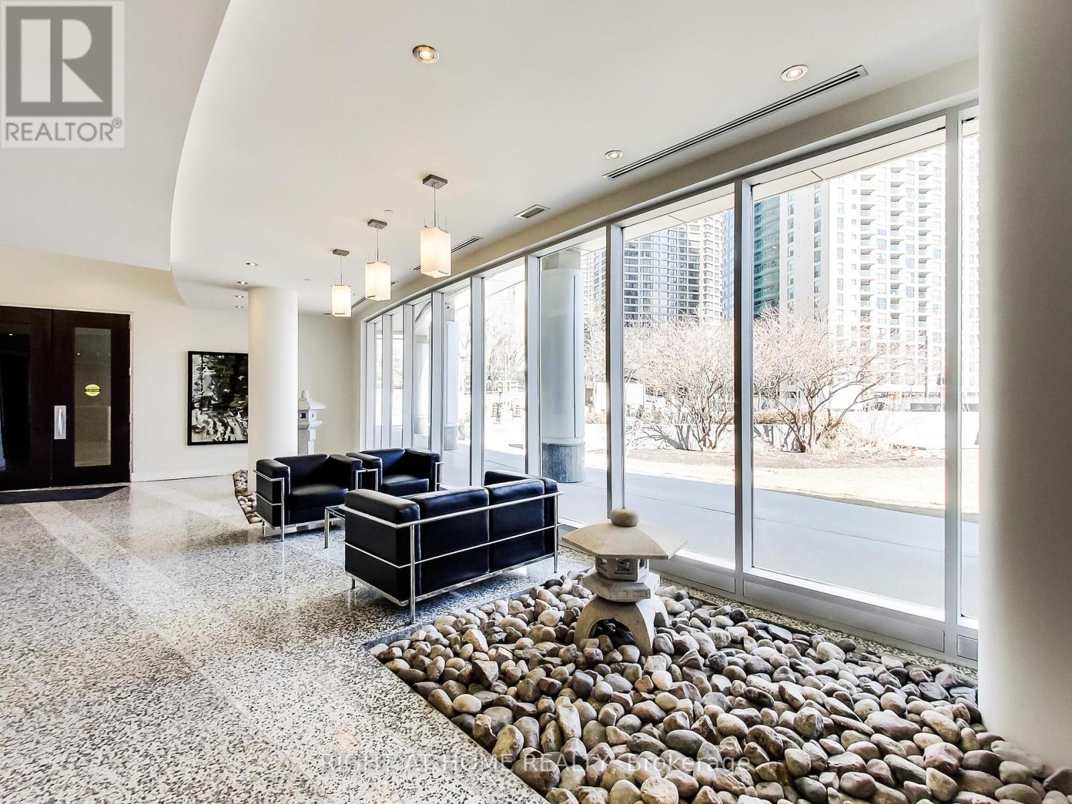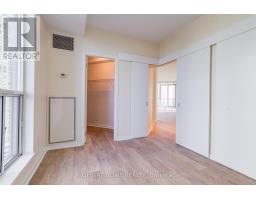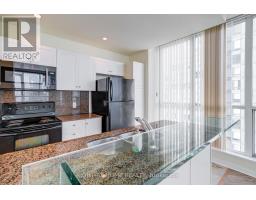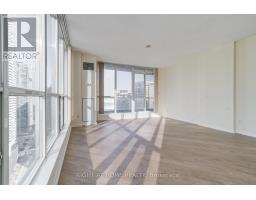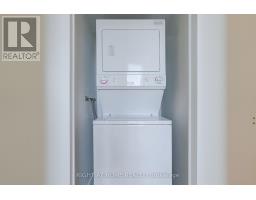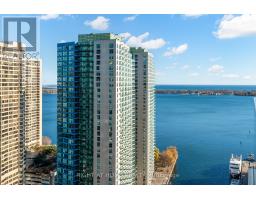3002 - 8 York Street N Toronto, Ontario M5J 2Y2
$3,400 Monthly
Welcome to the Water Club Condos! Spectacular corner suite with soaring 9ft ceilings, this 964 sqft spacious 2 Bedroom, 2 Washroom, 1 Locker + 1 Parking Unit features a sunshine filled unit with windows in every room, open balcony with incredible CN Tower, city skyline and lake views. With some of the best building amenities included, indoor/outdoor pool, gym/exercise room, party room, meeting room, guest suites and sauna. The building is located in the heart of Toronto's downtown core and waterfront, across the street from Queens Quay and the Harbourfront Centre, this building is steps away from all that you need, groceries, cafes, shops, restaurants and more! Steps to Union Station, Scotiabank Area, Rogers Centre, Financial/ Entertainment Districts and easy access to TTC Subway/Streetcar, Gardiner Expressway, Lakeshore Blvd, Downtown underground pathway & Bike/Walk Paths along the beautiful Waterfront. Come and see it for yourself! (id:50886)
Property Details
| MLS® Number | C10425032 |
| Property Type | Single Family |
| Community Name | Waterfront Communities C1 |
| AmenitiesNearBy | Park, Public Transit |
| CommunityFeatures | Pet Restrictions, Community Centre |
| Features | Balcony, In Suite Laundry |
| ParkingSpaceTotal | 1 |
| PoolType | Indoor Pool |
| ViewType | View, Lake View |
Building
| BathroomTotal | 2 |
| BedroomsAboveGround | 2 |
| BedroomsTotal | 2 |
| Amenities | Security/concierge, Exercise Centre, Recreation Centre, Party Room, Visitor Parking, Storage - Locker |
| CoolingType | Central Air Conditioning |
| ExteriorFinish | Aluminum Siding, Steel |
| FlooringType | Hardwood, Ceramic |
| HeatingFuel | Natural Gas |
| HeatingType | Forced Air |
| SizeInterior | 899.9921 - 998.9921 Sqft |
| Type | Apartment |
Parking
| Underground |
Land
| Acreage | No |
| LandAmenities | Park, Public Transit |
| LandscapeFeatures | Landscaped |
| SurfaceWater | Lake/pond |
Rooms
| Level | Type | Length | Width | Dimensions |
|---|---|---|---|---|
| Main Level | Living Room | 5.79 m | 4.63 m | 5.79 m x 4.63 m |
| Main Level | Dining Room | 5.79 m | 4.63 m | 5.79 m x 4.63 m |
| Main Level | Kitchen | 3.34 m | 2.31 m | 3.34 m x 2.31 m |
| Main Level | Primary Bedroom | 2.74 m | 3.34 m | 2.74 m x 3.34 m |
| Main Level | Bedroom 2 | 2.74 m | 2.74 m | 2.74 m x 2.74 m |
Interested?
Contact us for more information
Richard Chan
Salesperson
130 Queens Quay East #506
Toronto, Ontario M5V 3Z6











