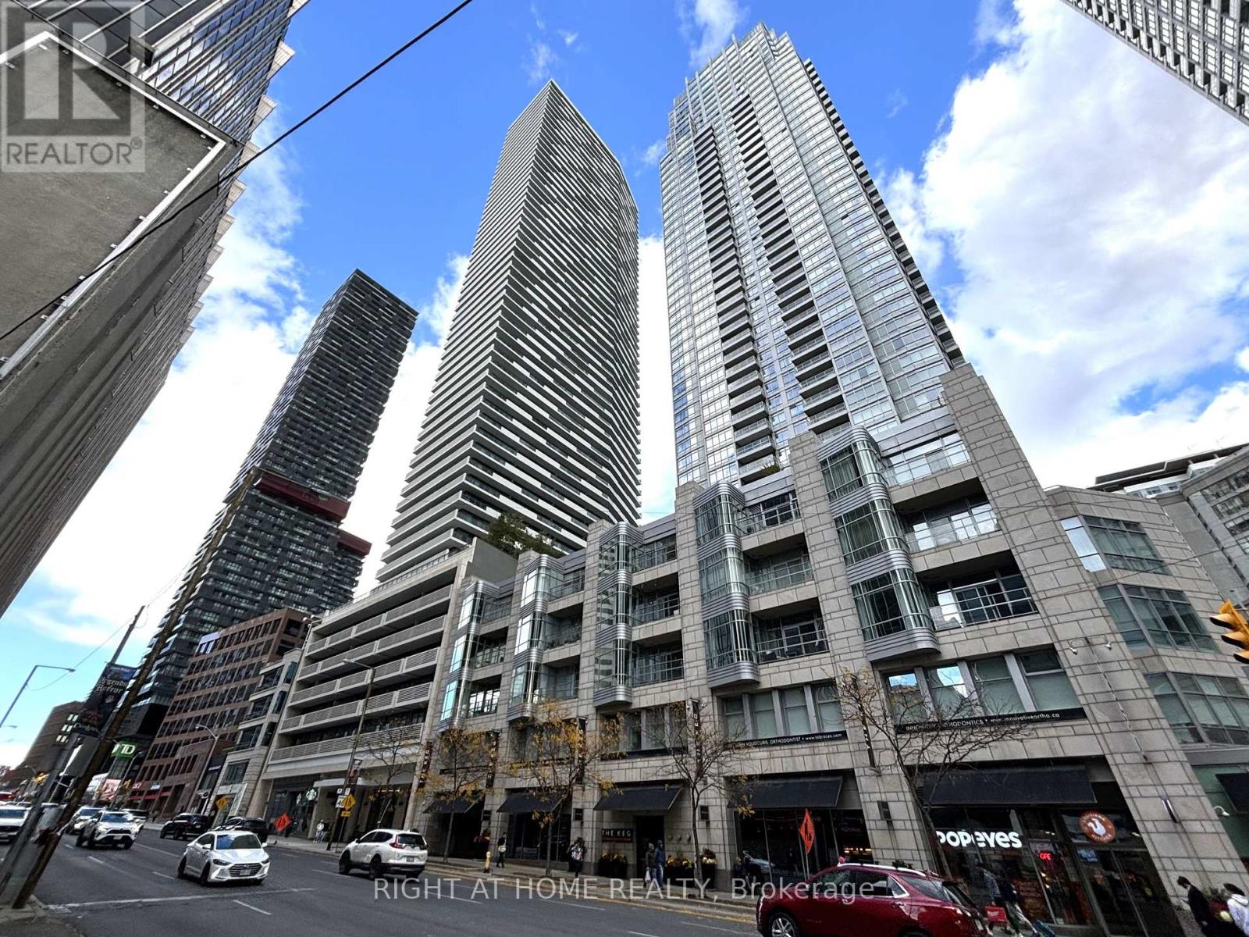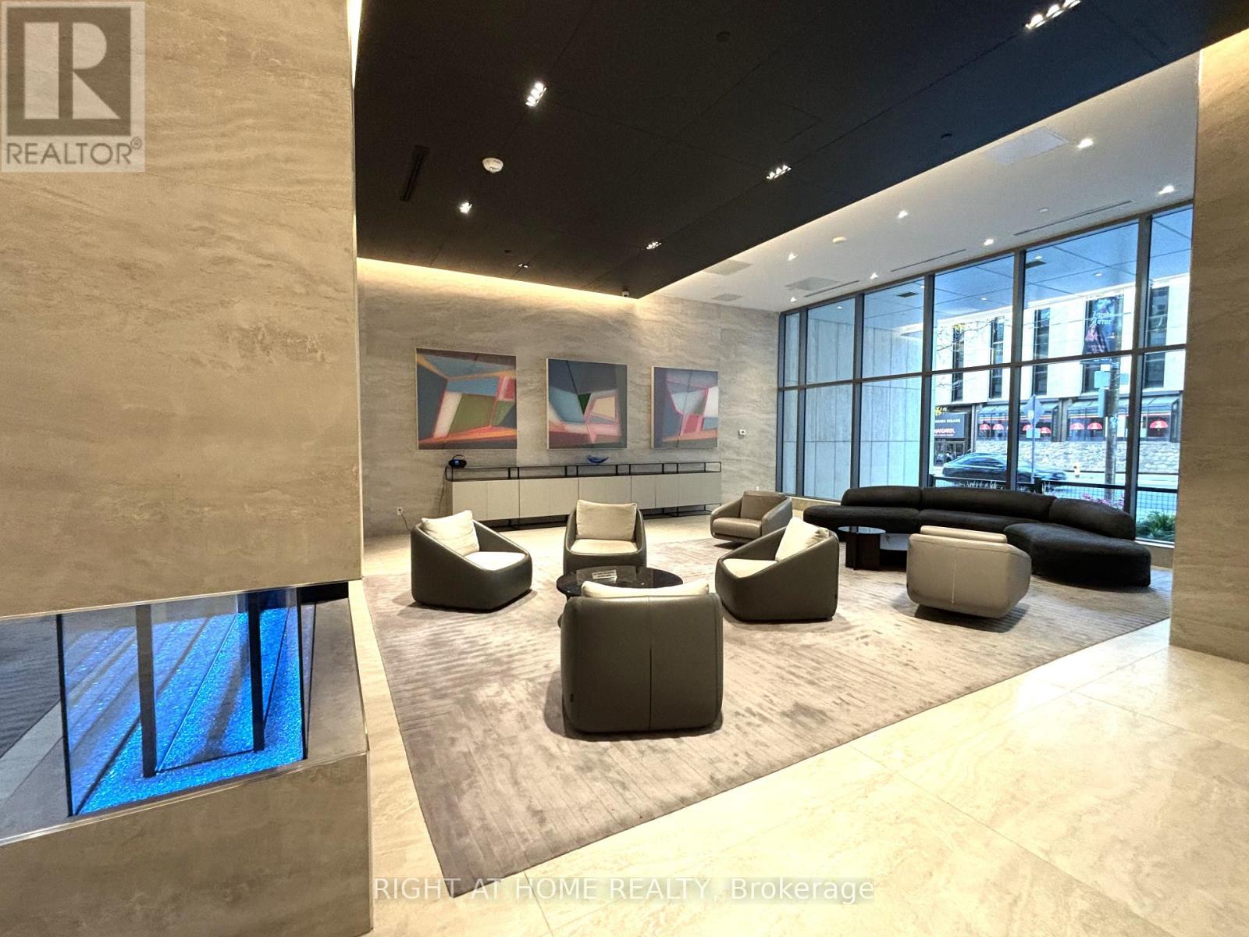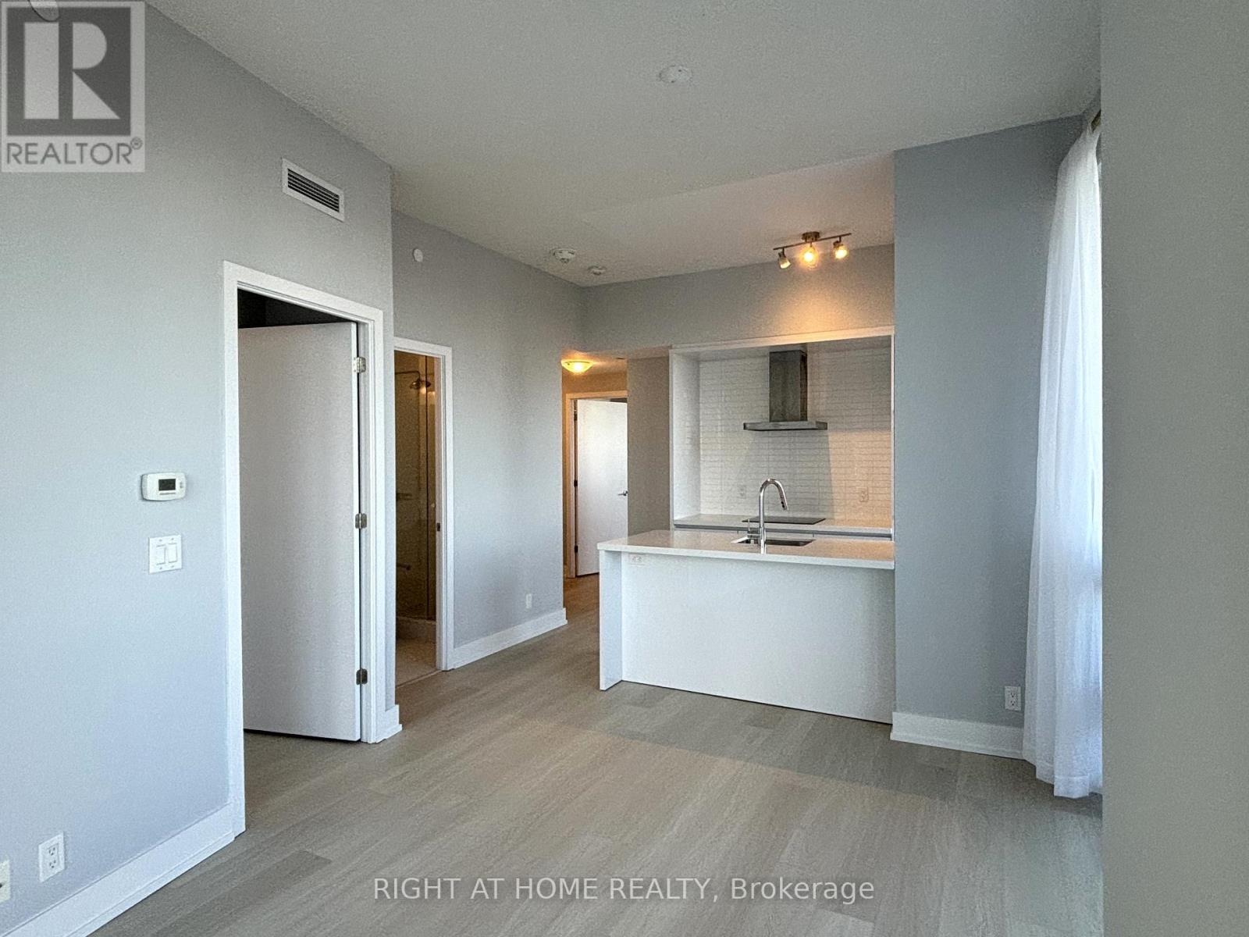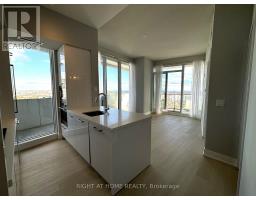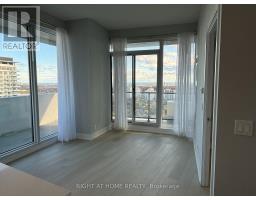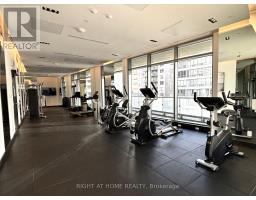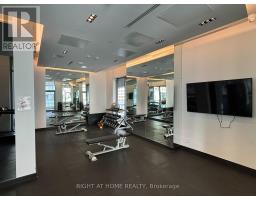3003 - 2221 Yonge Street Toronto, Ontario M4S 0B8
$3,100 Monthly
Welcome home to your luxury 2 bedroom 2 bathroom condo with breathtaking south east views, in the heart of Yonge and Eglinton! This bright and spacious corner suite features a functional open concept layout with 9 foot ceilings, floor to ceiling windows throughout, a modern kitchen with Quartz counters & built in appliances, and a master bedroom with walk in closet and ensuite bathroom. Large 311 s.f. wrap around balcony where you can enjoy unobstructed city and lake views! Steps to subway/transit, shops, restaurants, supermarkets, malls, theatres and schools! Great building amenities include indoor pool/spa, gym, sauna, party room, 24 hour concierge & rooftop deck. Unit freshly painted and brand new floors just installed! One parking spot included! **** EXTRAS **** Built-in Fridge, Cooktop, Oven, Hood, Microwave, Dishwasher. Washer/Dryer, All Existing Light Fixtures, All Existing Window Covering. Tenant Pays For Electricity (Hydro), Water & Tenant Insurance. (id:50886)
Property Details
| MLS® Number | C9513052 |
| Property Type | Single Family |
| Community Name | Mount Pleasant West |
| AmenitiesNearBy | Hospital, Park, Place Of Worship, Public Transit, Schools |
| CommunityFeatures | Pet Restrictions |
| Features | Balcony |
| ParkingSpaceTotal | 1 |
| PoolType | Indoor Pool |
| ViewType | City View, Lake View |
Building
| BathroomTotal | 2 |
| BedroomsAboveGround | 2 |
| BedroomsTotal | 2 |
| Amenities | Security/concierge, Exercise Centre, Party Room, Sauna |
| CoolingType | Central Air Conditioning |
| ExteriorFinish | Brick |
| FlooringType | Hardwood |
| HeatingFuel | Natural Gas |
| HeatingType | Forced Air |
| SizeInterior | 699.9943 - 798.9932 Sqft |
| Type | Apartment |
Parking
| Underground |
Land
| Acreage | No |
| LandAmenities | Hospital, Park, Place Of Worship, Public Transit, Schools |
Rooms
| Level | Type | Length | Width | Dimensions |
|---|---|---|---|---|
| Flat | Living Room | 4.27 m | 3.15 m | 4.27 m x 3.15 m |
| Flat | Dining Room | 4.27 m | 3.15 m | 4.27 m x 3.15 m |
| Flat | Kitchen | 2.57 m | 2.39 m | 2.57 m x 2.39 m |
| Flat | Primary Bedroom | 3.28 m | 2.97 m | 3.28 m x 2.97 m |
| Flat | Bedroom 2 | 2.64 m | 3.07 m | 2.64 m x 3.07 m |
Interested?
Contact us for more information
Kamal Safa
Salesperson
1396 Don Mills Rd Unit B-121
Toronto, Ontario M3B 0A7

