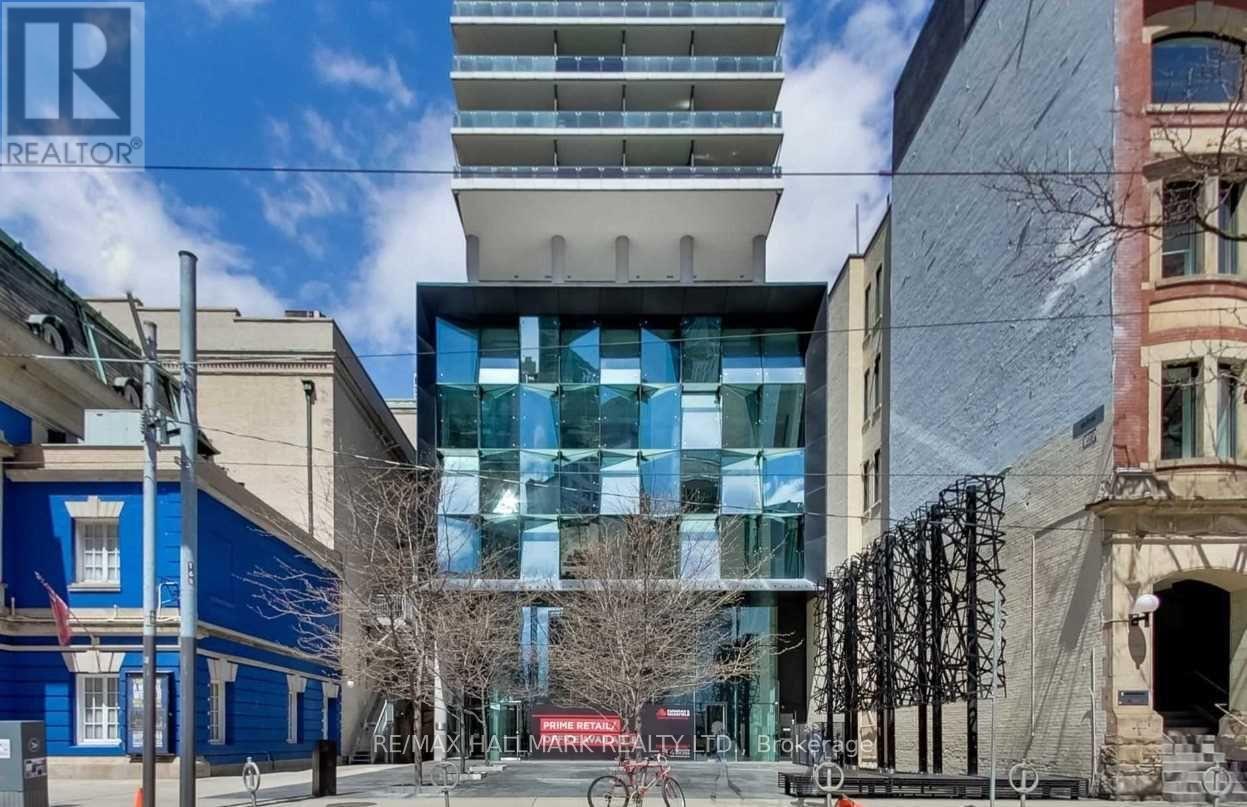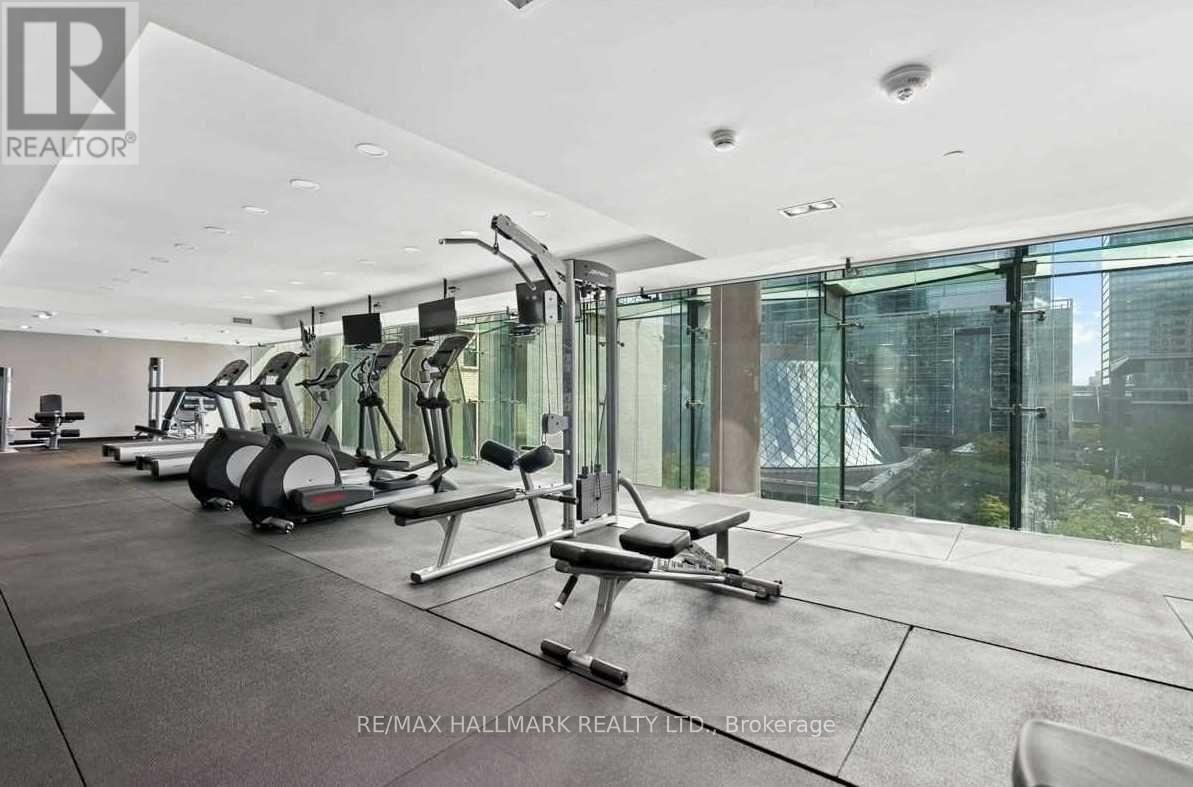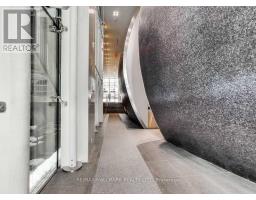3003 - 224 King Street W Toronto, Ontario M5H 0A6
$4,400 Monthly
Furnished Luxury Condo In Theatre Park! Location, Views, And Lifestyle All In One! Live In The Heart Of Toronto's Vibrant Theatre District, Next To The Royal Alexandra Theatre And Across From Roy Thomson Hall. This Stunning Unit Was Originally A 2-Bedroom But Has Been Transformed Into A Spacious Open-Concept Living And Dining Haven.Approx. 920 Sq. Ft. Interior + 151 Sq. Ft. Balcony With Jaw-Dropping City Views.Modern Engineered Hardwood Floors.Sleek Floor-To-Ceiling Windows.Trendy Exposed Concrete Ceilings. 6th-Floor Fitness Centre & Lounge With Walk-Out To A Gorgeous Outdoor Pool. 24/7 Concierge For Ultimate Convenience.This Is More Than A Home .Its A Lifestyle In Torontos Most Iconic Cultural Hub. **** EXTRAS **** Fully furnished living space, designed for exceptional. Stainless Steel Appliances (Fridge, Built-in Oven, Gas Cooktop, Dishwasher, Hood Fan, Microwave), Front-loading Washer/Dryer, Locker, and 1 Underground Parking & Locker Included. (id:50886)
Property Details
| MLS® Number | C11917054 |
| Property Type | Single Family |
| Community Name | Waterfront Communities C1 |
| AmenitiesNearBy | Public Transit |
| CommunityFeatures | Pet Restrictions |
| Features | Balcony, Carpet Free |
| ParkingSpaceTotal | 1 |
| PoolType | Outdoor Pool |
Building
| BathroomTotal | 2 |
| BedroomsAboveGround | 1 |
| BedroomsTotal | 1 |
| Amenities | Security/concierge, Exercise Centre, Party Room, Storage - Locker |
| CoolingType | Central Air Conditioning |
| ExteriorFinish | Concrete |
| FlooringType | Hardwood |
| HeatingFuel | Natural Gas |
| HeatingType | Forced Air |
| SizeInterior | 899.9921 - 998.9921 Sqft |
| Type | Apartment |
Parking
| Underground |
Land
| Acreage | No |
| LandAmenities | Public Transit |
Rooms
| Level | Type | Length | Width | Dimensions |
|---|---|---|---|---|
| Main Level | Living Room | 24.3 m | 12.7 m | 24.3 m x 12.7 m |
| Main Level | Dining Room | 24.3 m | 12.7 m | 24.3 m x 12.7 m |
| Main Level | Kitchen | 1 m | 1 m | 1 m x 1 m |
| Main Level | Primary Bedroom | 13.8 m | 11.2 m | 13.8 m x 11.2 m |
Interested?
Contact us for more information
Kayvan Zebarjadian
Salesperson
9555 Yonge Street #201
Richmond Hill, Ontario L4C 9M5









































