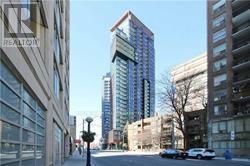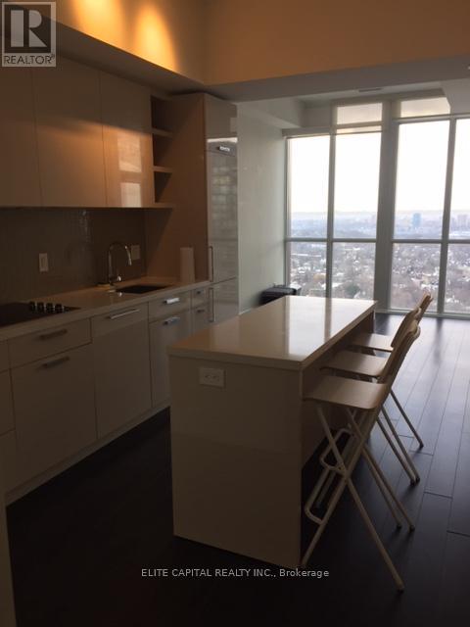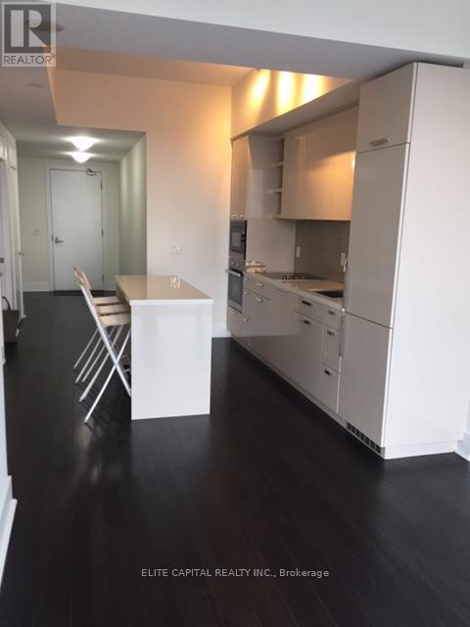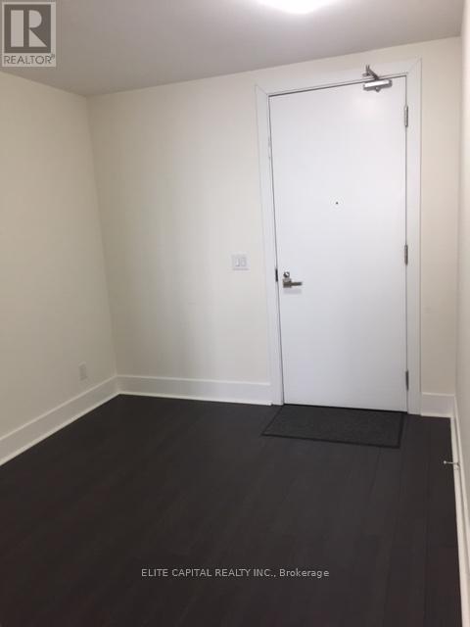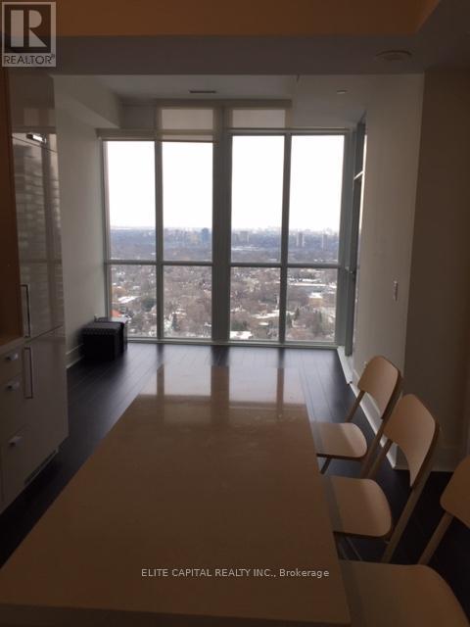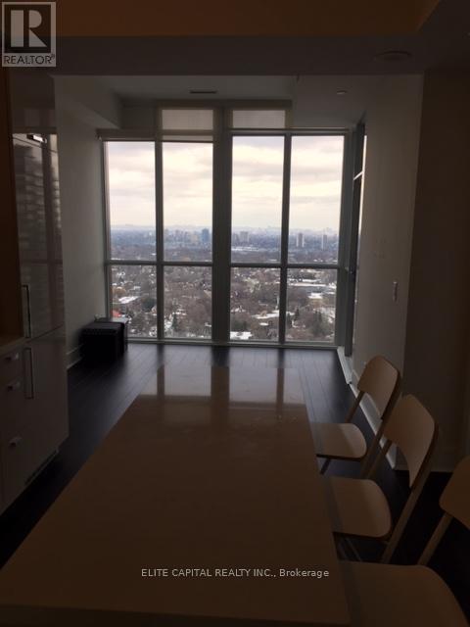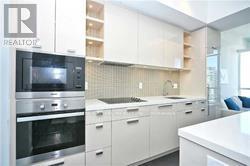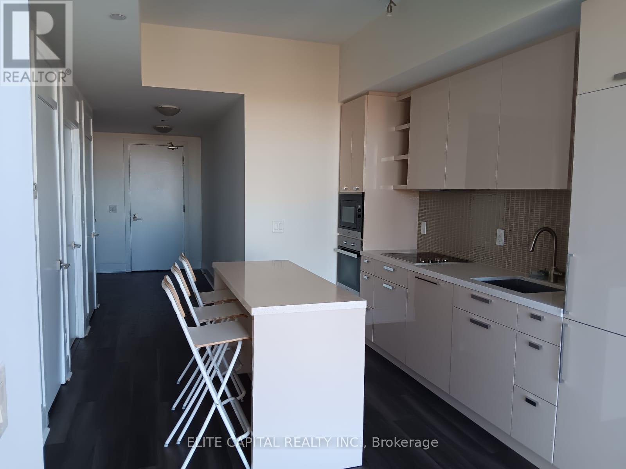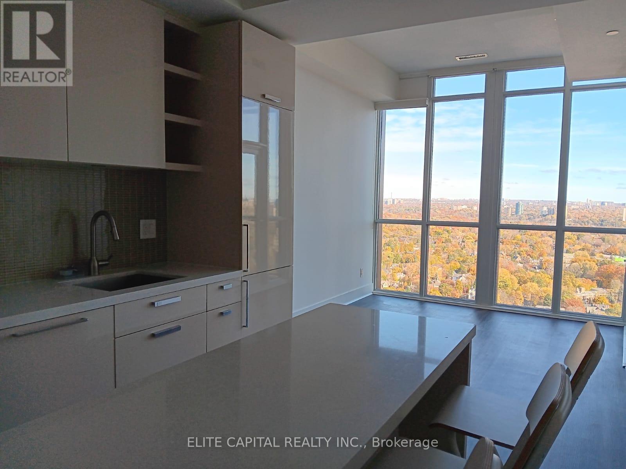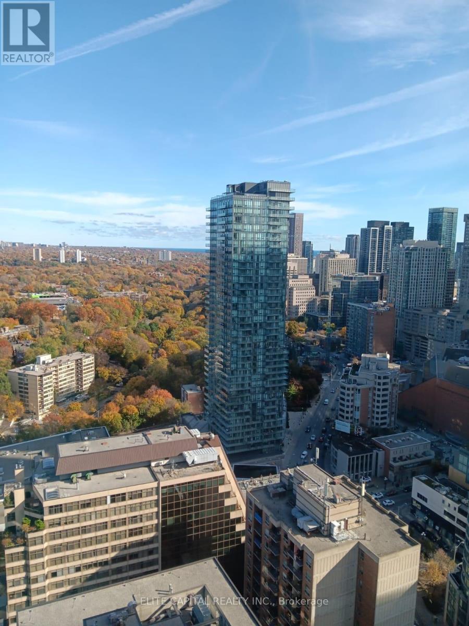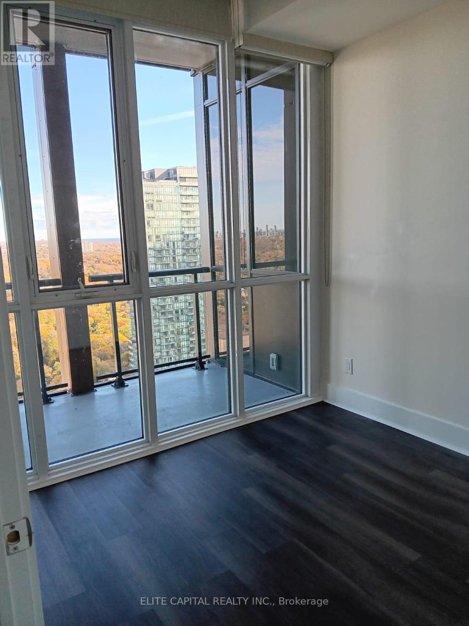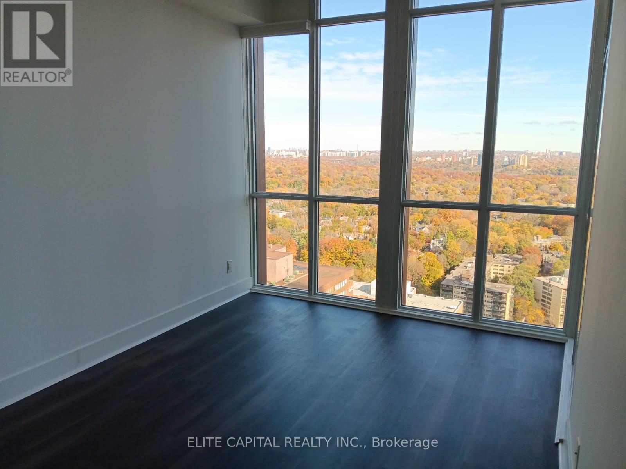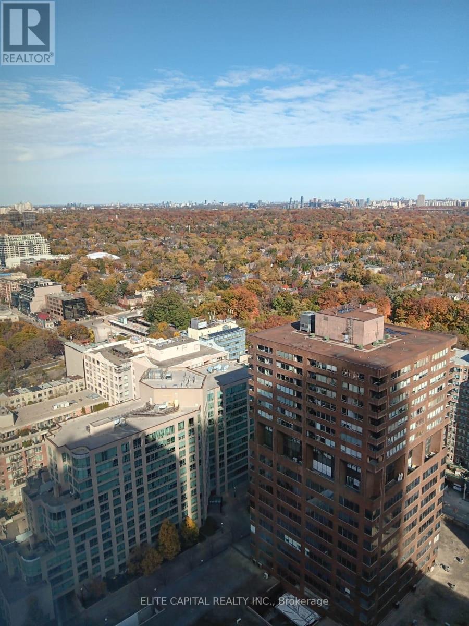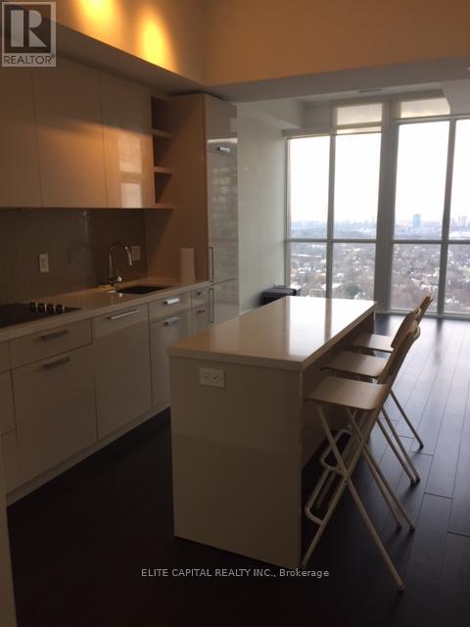3003 - 32 Davenport Road Toronto, Ontario M5R 1H3
2 Bedroom
1 Bathroom
500 - 599 ft2
Central Air Conditioning
Forced Air
$2,800 Monthly
Floor To Ceiling Windows,9Ft Smooth Ceilings, Hrdwd Flrs, Modern Kitchen W/Integrated Appl, Tile Backsplash, Lrg Undermount Sink,. Superb Quiet Condo & Unobstructed W/Beautiful Ne Views Over Rosedale. Steps To World Class Shopping, Museums, Luxury Hotels, Restaurants, Parks & More! Move in anytime, New Floor just installed. , One Locker Is Included And > For This Unit. Approx 575sq.ft. (id:50886)
Property Details
| MLS® Number | C12482866 |
| Property Type | Single Family |
| Community Name | Annex |
| Community Features | Pets Not Allowed |
| Features | Balcony |
Building
| Bathroom Total | 1 |
| Bedrooms Above Ground | 1 |
| Bedrooms Below Ground | 1 |
| Bedrooms Total | 2 |
| Amenities | Security/concierge, Exercise Centre, Recreation Centre, Party Room, Storage - Locker |
| Appliances | Dishwasher, Dryer, Stove, Refrigerator |
| Basement Type | None |
| Cooling Type | Central Air Conditioning |
| Exterior Finish | Brick, Concrete |
| Flooring Type | Vinyl |
| Heating Fuel | Natural Gas |
| Heating Type | Forced Air |
| Size Interior | 500 - 599 Ft2 |
| Type | Apartment |
Parking
| Underground | |
| No Garage |
Land
| Acreage | No |
Rooms
| Level | Type | Length | Width | Dimensions |
|---|---|---|---|---|
| Ground Level | Living Room | 3.51 m | 3.09 m | 3.51 m x 3.09 m |
| Ground Level | Dining Room | 3.67 m | 3.09 m | 3.67 m x 3.09 m |
| Ground Level | Kitchen | 3.67 m | 3.09 m | 3.67 m x 3.09 m |
| Ground Level | Bedroom | 3.09 m | 2.99 m | 3.09 m x 2.99 m |
| Ground Level | Den | 2.61 m | 2.56 m | 2.61 m x 2.56 m |
https://www.realtor.ca/real-estate/29033962/3003-32-davenport-road-toronto-annex-annex
Contact Us
Contact us for more information
David T B Sin
Broker
(416) 587-8932
Elite Capital Realty Inc.
5 Shields Court Suite 103
Markham, Ontario L3R 0G3
5 Shields Court Suite 103
Markham, Ontario L3R 0G3
(905) 475-3300
(905) 475-3399

