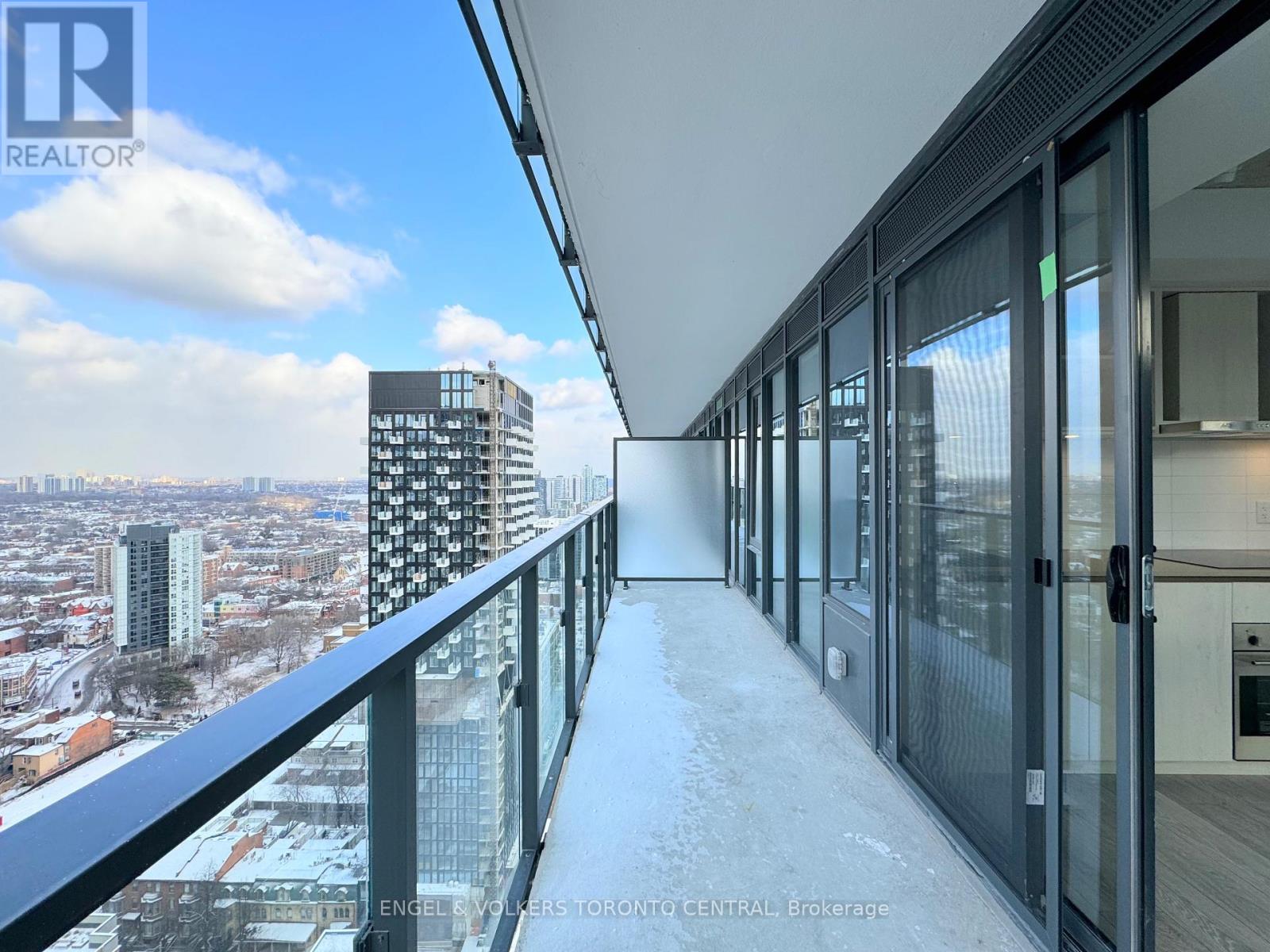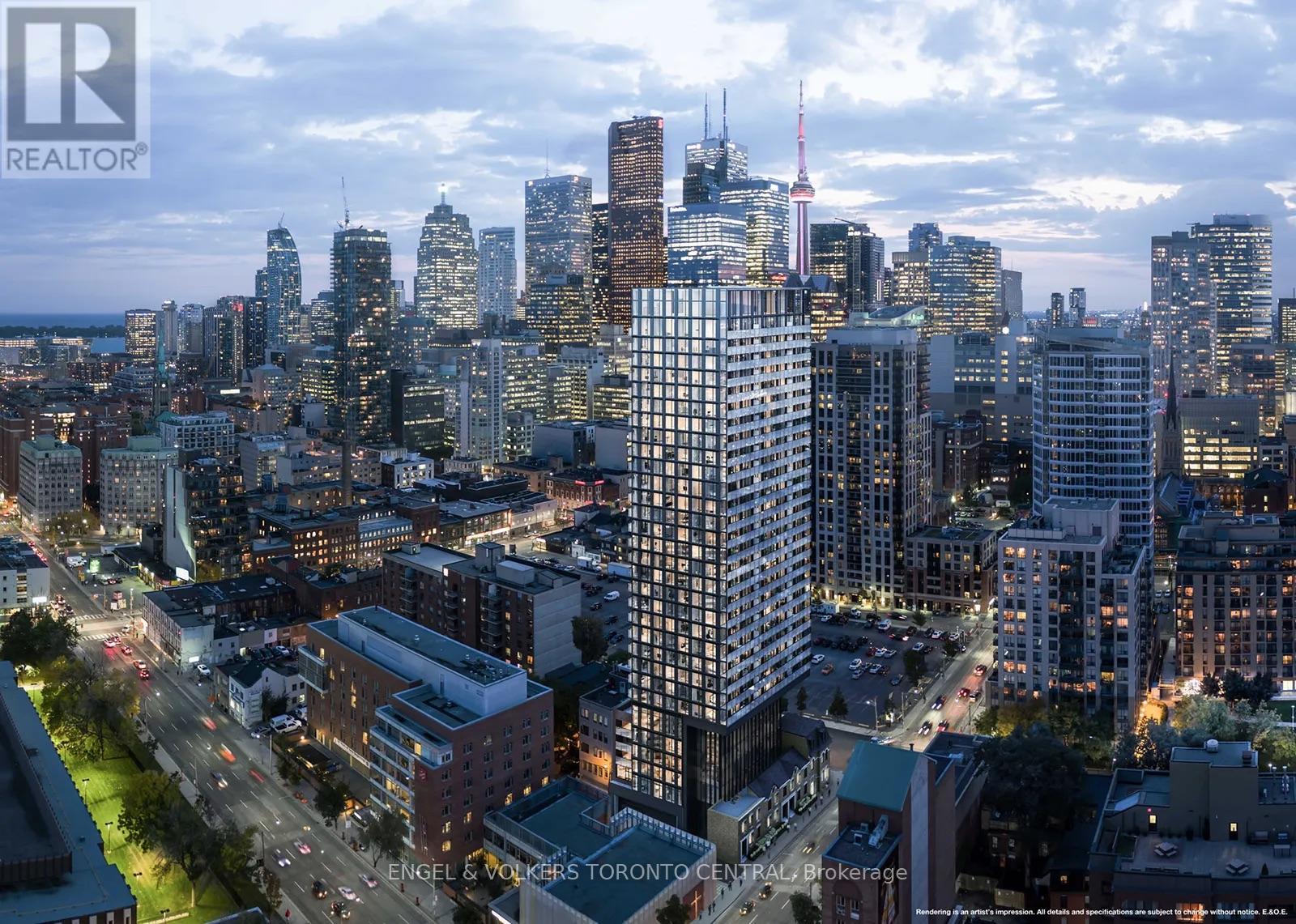3003 - 47 Mutual Street Toronto, Ontario M5B 0C6
2 Bedroom
2 Bathroom
600 - 699 ft2
Central Air Conditioning
Forced Air
$2,995 Monthly
New Garden District Condo in Heart of Downtown Toronto! 696 Sq Ft + 106 Sq Ft, 2 Bedrooms, 2 Full Bathrooms. Sun-Filled, Floor-To-Ceiling Windows. Breathtaking Views & Balcony, A True Entertainer's Dream. Open Concept Living & Dining Room. Endless Sunshine In Every Room. Modern Kitchen Finishes & Spa Inspired Bathrooms. Excellent Downtown Location, Steps to Ryerson, Eaton Centre and TTC Subway, Financial District & University Of Toronto. (id:50886)
Property Details
| MLS® Number | C12053866 |
| Property Type | Single Family |
| Community Name | Church-Yonge Corridor |
| Community Features | Pet Restrictions |
| Features | Balcony |
Building
| Bathroom Total | 2 |
| Bedrooms Above Ground | 2 |
| Bedrooms Total | 2 |
| Age | New Building |
| Cooling Type | Central Air Conditioning |
| Exterior Finish | Brick, Concrete |
| Flooring Type | Vinyl |
| Heating Type | Forced Air |
| Size Interior | 600 - 699 Ft2 |
| Type | Apartment |
Parking
| No Garage |
Land
| Acreage | No |
Rooms
| Level | Type | Length | Width | Dimensions |
|---|---|---|---|---|
| Main Level | Living Room | 5.26 m | 3.73 m | 5.26 m x 3.73 m |
| Main Level | Dining Room | 5.26 m | 3.73 m | 5.26 m x 3.73 m |
| Main Level | Kitchen | 5.26 m | 3.73 m | 5.26 m x 3.73 m |
| Main Level | Primary Bedroom | 3.42 m | 2.67 m | 3.42 m x 2.67 m |
| Main Level | Bedroom 2 | 2.9 m | 2.65 m | 2.9 m x 2.65 m |
Contact Us
Contact us for more information
Giuseppe Flammia
Salesperson
Engel & Volkers Toronto Central
140 Avenue Rd
Toronto, Ontario M5R 2H6
140 Avenue Rd
Toronto, Ontario M5R 2H6
(416) 628-1357
(866) 480-5157





















































