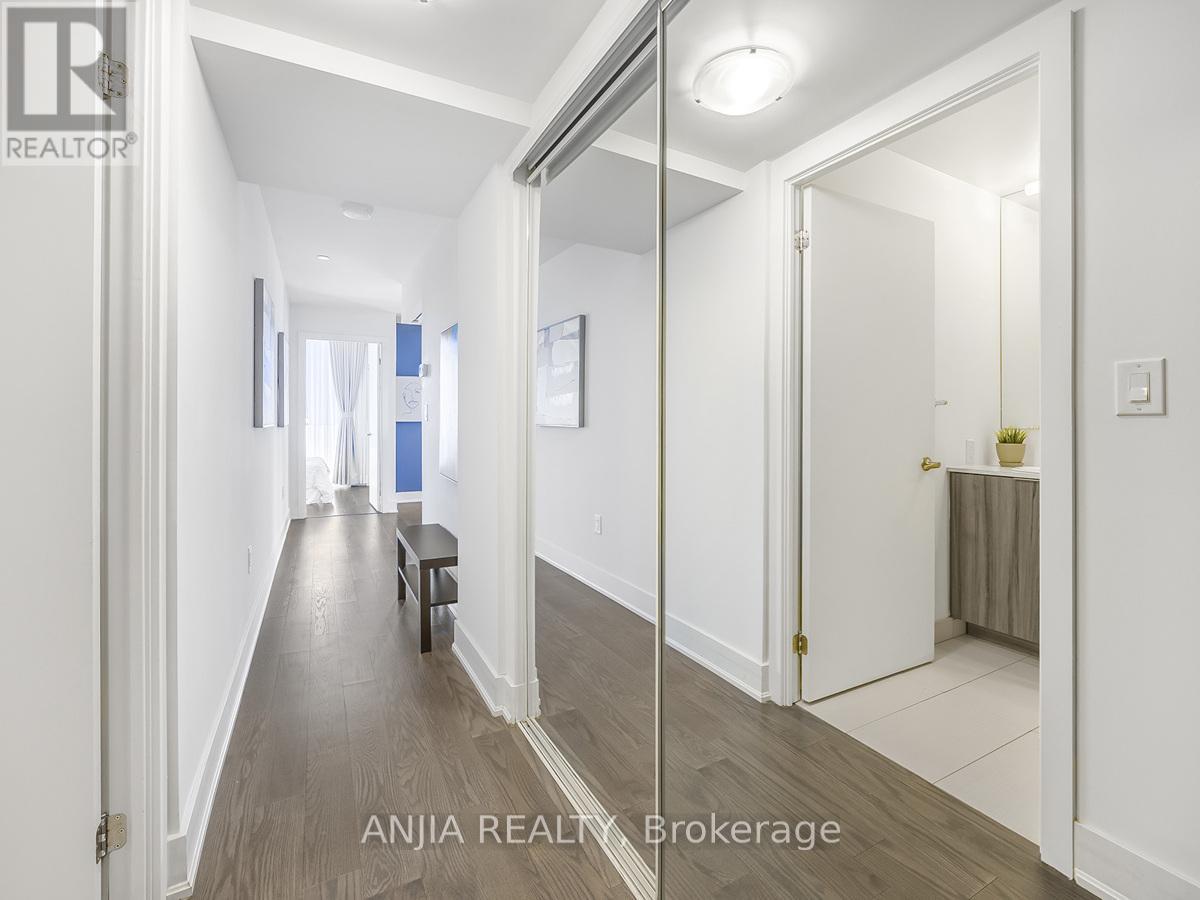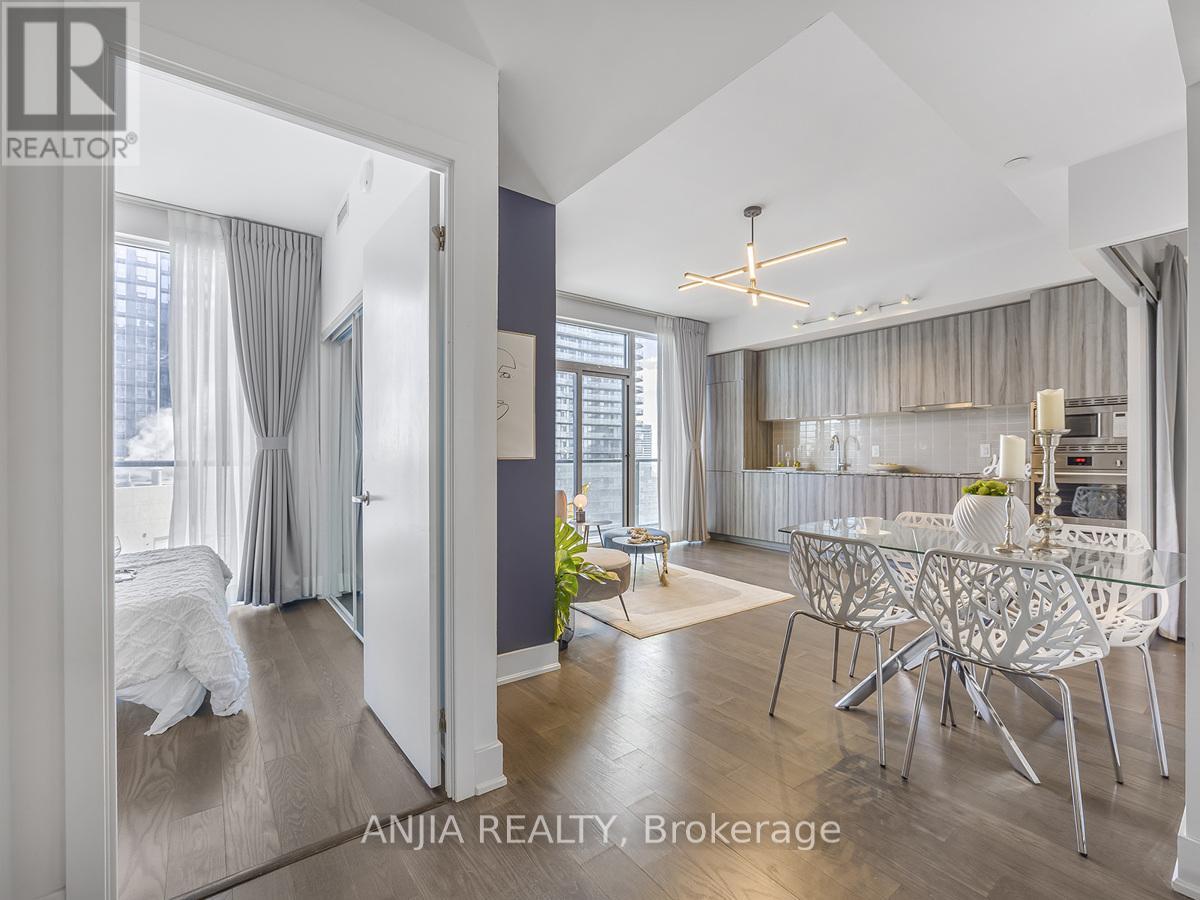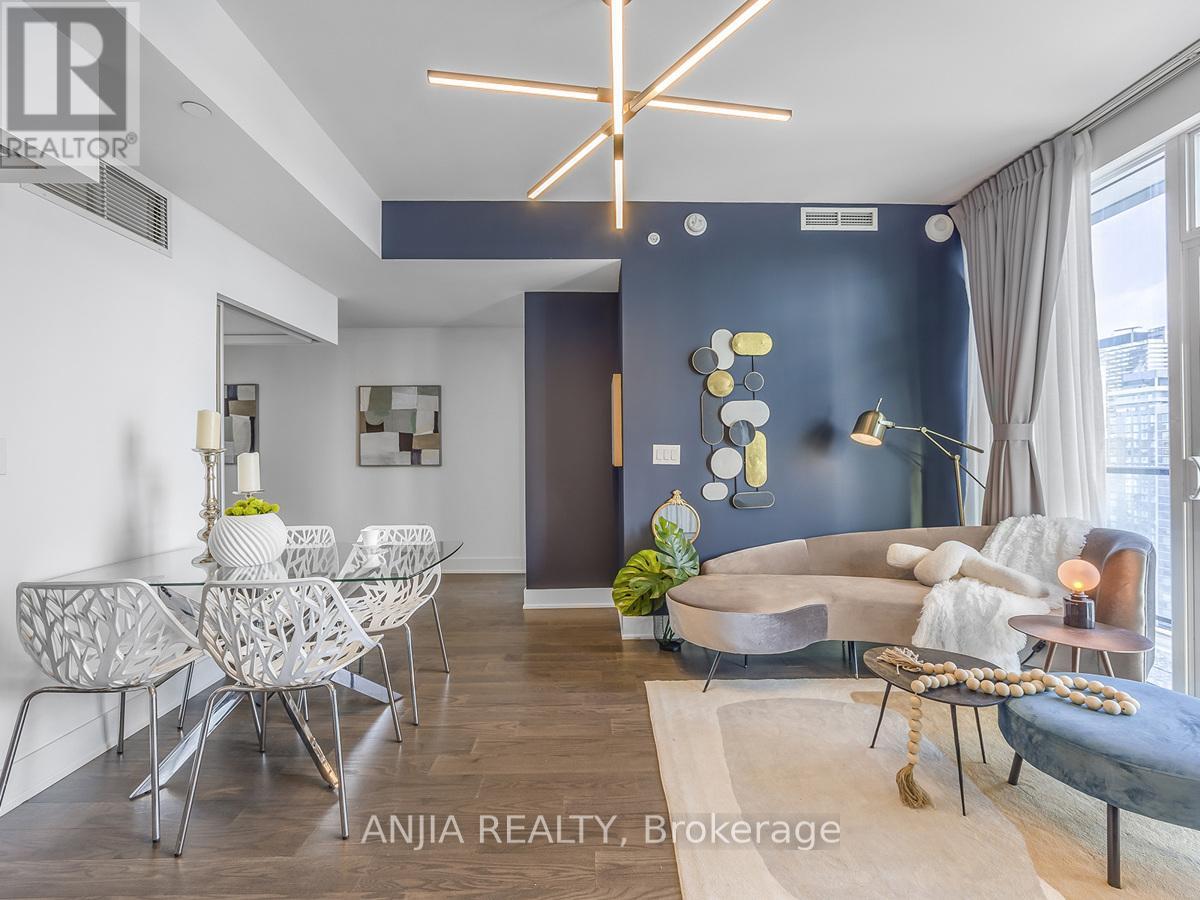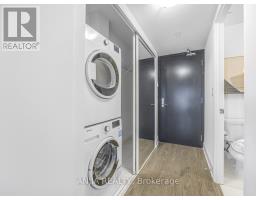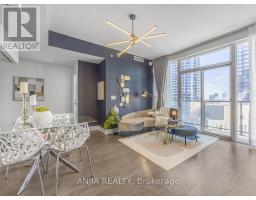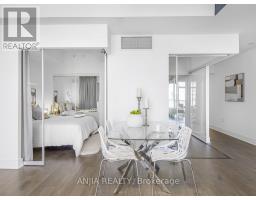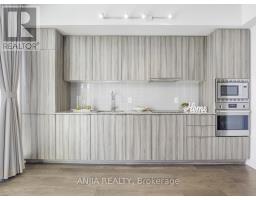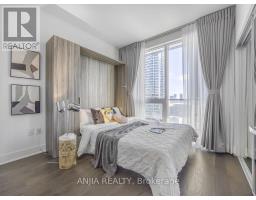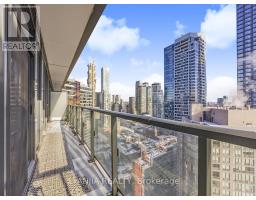3003 - 955 Bay Street Toronto, Ontario M5S 0C6
$799,000Maintenance, Common Area Maintenance, Insurance
$575.26 Monthly
Maintenance, Common Area Maintenance, Insurance
$575.26 MonthlyWelcome to this luxurious 3-bedroom, 2-bathroom unit (783 sqft interior as per MPAC ) the stunning hotel-style Britt Condo at Bay and Wellesley. One of the largest units in the building, it features a functional layout with a living room that opens to a balcony offering clear views. The design includes 3 bedrooms with double closets and two full baths for added convenience. This upgraded unit boasts a modern kitchen equipped with built-in appliances, quartz backsplashes and countertops, as well as elegant hardwood floors and 9-foot ceilings that fill the space with natural light. Upgraded lighting fixtures and elegant window coverings are included !! Located just steps away from the University of Toronto, Ryerson University, Wellesley Subway, a 24-hour supermarket, Yorkville shops, and the Financial District, this prime location truly has it all. The Britt offers an unparalleled lifestyle of sophistication and is wheelchair accessible. Dont miss the opportunity to experience urban luxury experiences! **** EXTRAS **** Enjoy Fitness Centre, Party Room, Outdoor Pool/Hot Tub, Rooftop Lounge & Bbq Area (id:50886)
Open House
This property has open houses!
2:00 pm
Ends at:4:00 pm
2:00 pm
Ends at:4:00 pm
2:00 pm
Ends at:4:00 pm
2:00 pm
Ends at:4:00 pm
Property Details
| MLS® Number | C11907141 |
| Property Type | Single Family |
| Neigbourhood | Yorkville |
| Community Name | Bay Street Corridor |
| CommunityFeatures | Pet Restrictions |
| Features | Balcony, Carpet Free, In Suite Laundry |
Building
| BathroomTotal | 2 |
| BedroomsAboveGround | 3 |
| BedroomsTotal | 3 |
| Amenities | Security/concierge, Exercise Centre, Party Room, Visitor Parking |
| Appliances | Cooktop, Dishwasher, Dryer, Hood Fan, Microwave, Oven, Refrigerator, Washer, Window Coverings |
| CoolingType | Central Air Conditioning |
| ExteriorFinish | Concrete |
| FlooringType | Laminate |
| HeatingFuel | Natural Gas |
| HeatingType | Heat Pump |
| SizeInterior | 699.9943 - 798.9932 Sqft |
| Type | Apartment |
Parking
| Underground |
Land
| Acreage | No |
Rooms
| Level | Type | Length | Width | Dimensions |
|---|---|---|---|---|
| Main Level | Dining Room | 5.54 m | 3.78 m | 5.54 m x 3.78 m |
| Main Level | Kitchen | 5.54 m | 5.54 m x Measurements not available | |
| Main Level | Primary Bedroom | 1.55 m | 2.95 m | 1.55 m x 2.95 m |
| Main Level | Bedroom 2 | 2.59 m | 2.74 m | 2.59 m x 2.74 m |
| Main Level | Dining Room | 2.6 m | 3.56 m | 2.6 m x 3.56 m |
Interested?
Contact us for more information
Cherry Chen
Salesperson
3601 Hwy 7 #308
Markham, Ontario L3R 0M3



