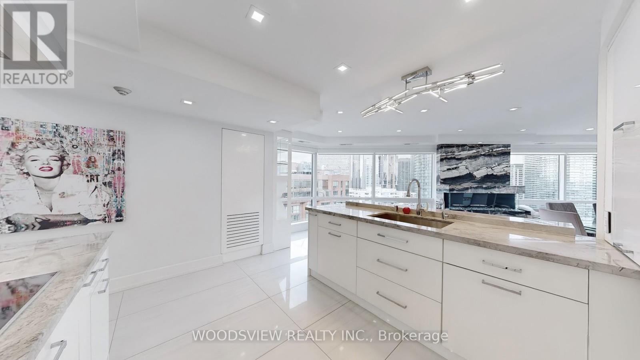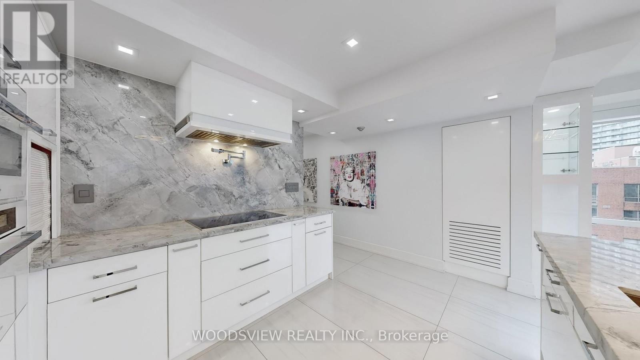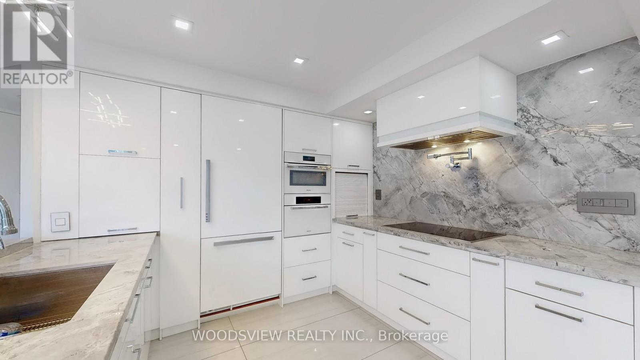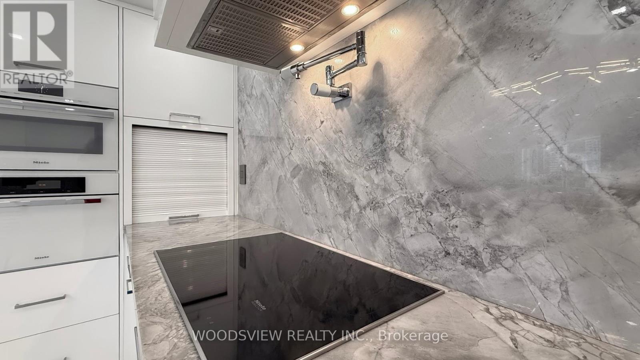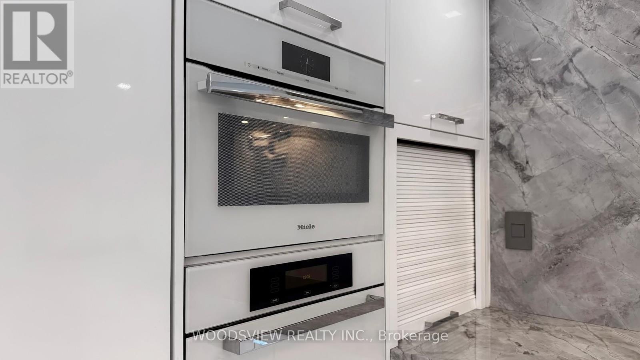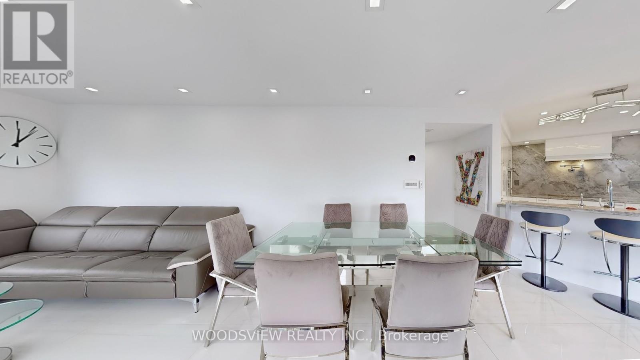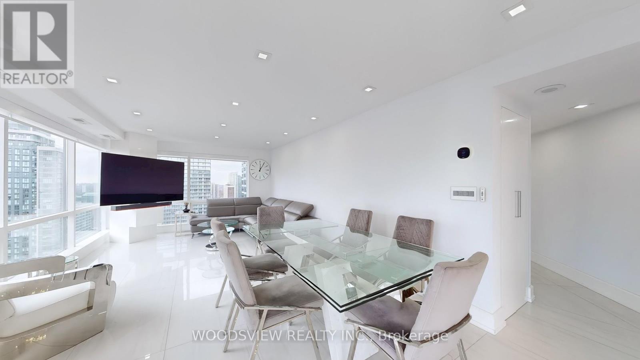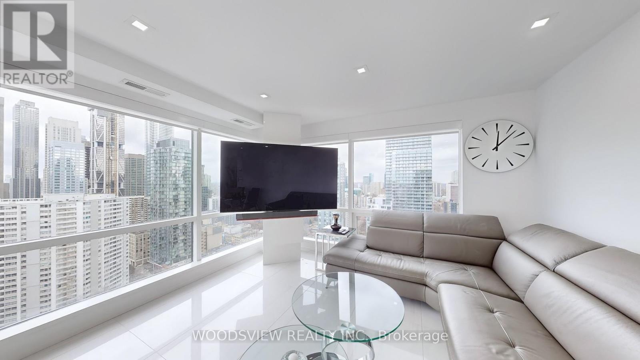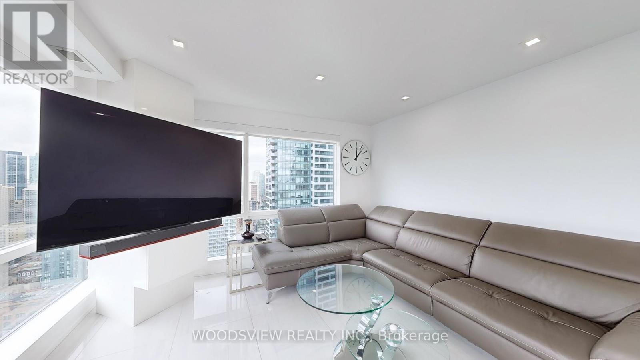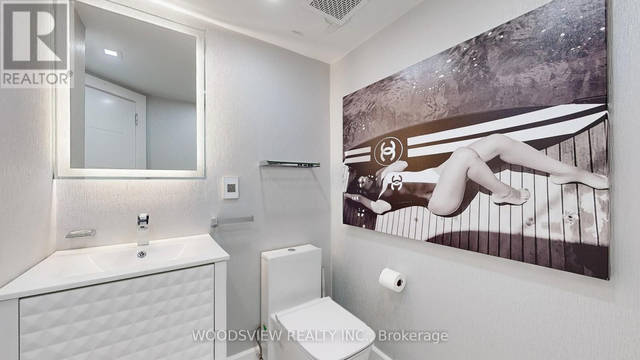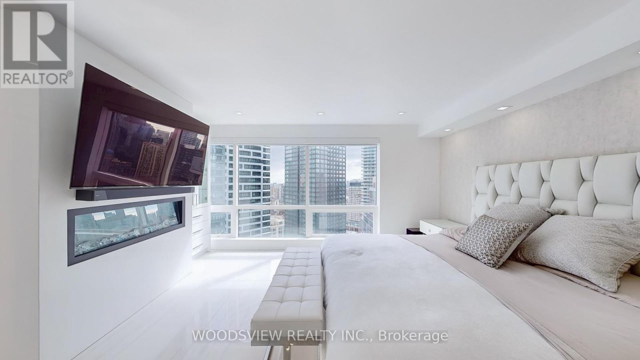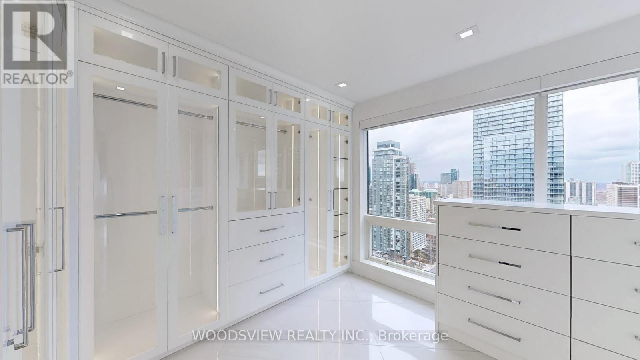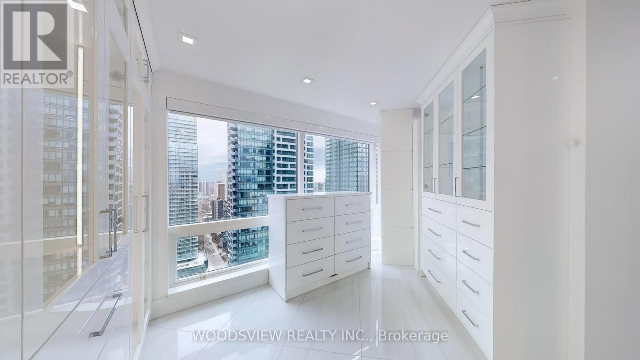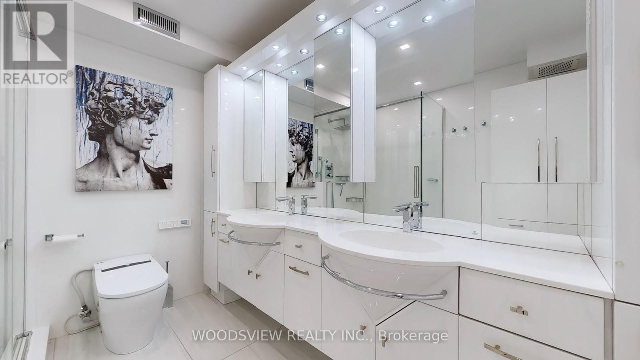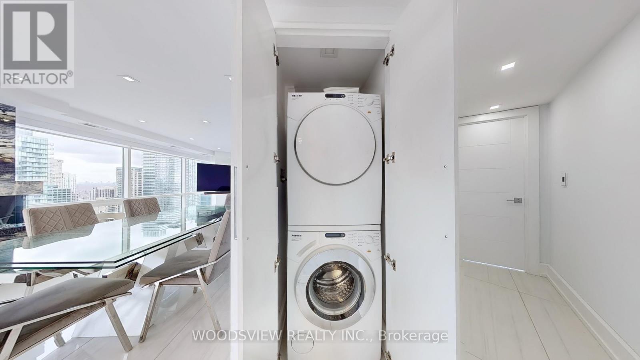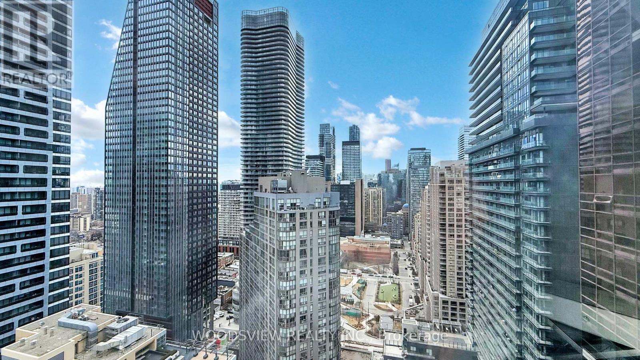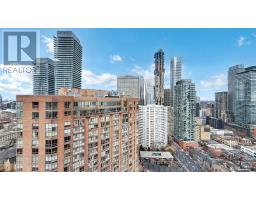3004 - 1001 Bay Street Toronto, Ontario M5S 3A6
$5,000 Monthly
Location, Location, Location! Sophisticated, elegant, and captivating - this stunning condo is a true reflection of your individuality. Showcase your pride and live in a space that complements who you are. Step into a beautifully renovated condo designed with your exquisite taste in mind and no expense spared. Featuring a dream kitchen, an open-concept layout, and an Italian marble fireplace to cozy up beside. Floor-to-ceiling windows flood the space with natural light, offering breathtaking panoramic views of the city with east, north, and west exposures wake up to the sunrise and unwind with the sunset. The spacious bedroom is a standout feature, complete with a generous walk-in closet and a spa-like en-suite, creating a sanctuary you'll love returning to. Enjoy a lifestyle of luxury with world-class concierge service, a state-of-the-art fitness center, an indoor pool, and elegant lounge areas all designed to meet your everyday needs. (id:50886)
Property Details
| MLS® Number | C12044987 |
| Property Type | Single Family |
| Neigbourhood | Spadina—Fort York |
| Community Name | Bay Street Corridor |
| Community Features | Pet Restrictions |
| Features | In Suite Laundry |
| Parking Space Total | 1 |
| View Type | City View |
Building
| Bathroom Total | 2 |
| Bedrooms Above Ground | 1 |
| Bedrooms Total | 1 |
| Appliances | Sauna, Whirlpool |
| Cooling Type | Central Air Conditioning |
| Exterior Finish | Concrete |
| Fireplace Present | Yes |
| Flooring Type | Porcelain Tile |
| Half Bath Total | 1 |
| Heating Fuel | Natural Gas |
| Heating Type | Forced Air |
| Size Interior | 1,000 - 1,199 Ft2 |
| Type | Apartment |
Parking
| Underground | |
| Garage |
Land
| Acreage | No |
Rooms
| Level | Type | Length | Width | Dimensions |
|---|---|---|---|---|
| Main Level | Foyer | 4.76 m | 1.36 m | 4.76 m x 1.36 m |
| Main Level | Kitchen | 4.25 m | 2.98 m | 4.25 m x 2.98 m |
| Main Level | Dining Room | 6.17 m | 3.57 m | 6.17 m x 3.57 m |
| Main Level | Living Room | 3.64 m | 3.57 m | 3.64 m x 3.57 m |
| Main Level | Primary Bedroom | 4.52 m | 3.91 m | 4.52 m x 3.91 m |
Contact Us
Contact us for more information
Tyler Vass
Broker
(416) 303-0077
21 Washington St
Markham, Ontario L3P 2R3
(905) 642-2282
(905) 640-2204
Anthony K. Azan
Broker of Record
21 Washington St
Markham, Ontario L3P 2R3
(905) 642-2282
(905) 640-2204

