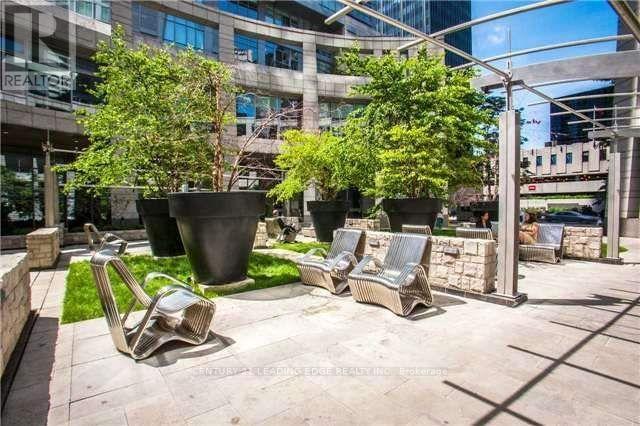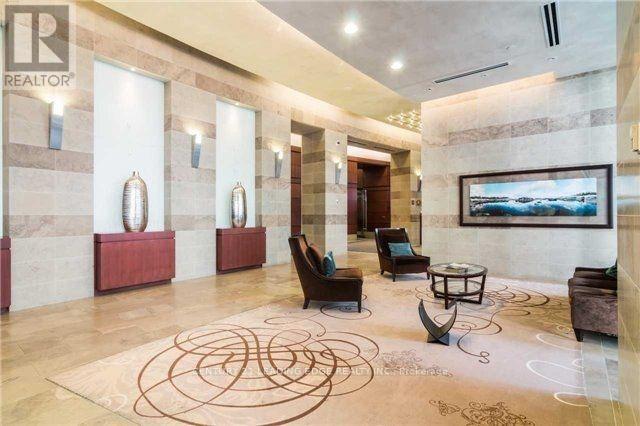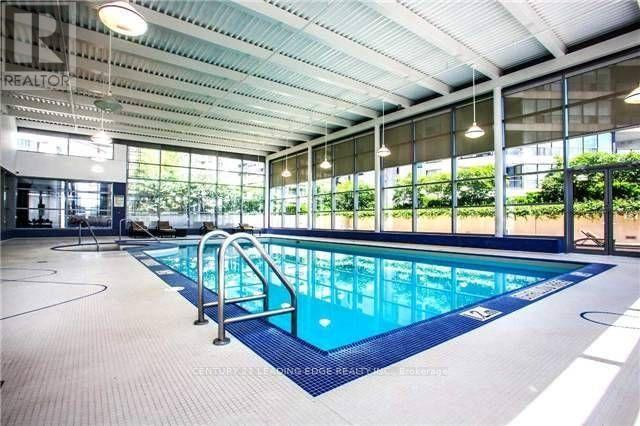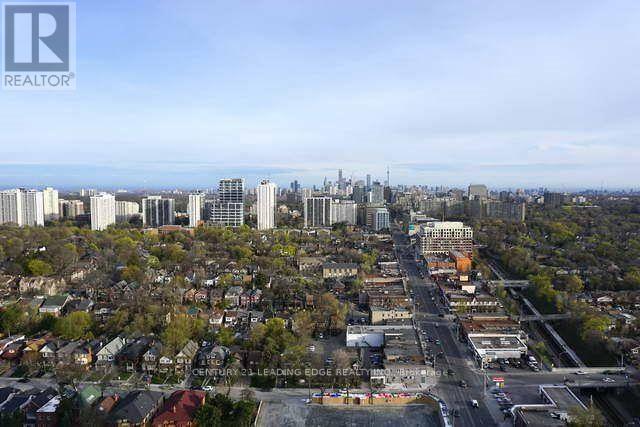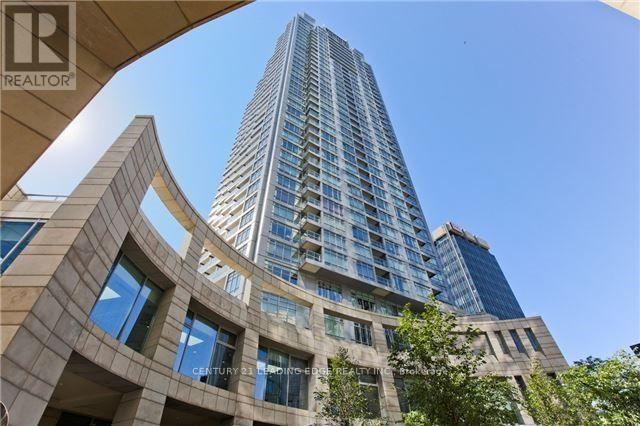3004 - 2181 Yonge Street Toronto, Ontario M4S 3H7
2 Bedroom
1 Bathroom
500 - 599 ft2
Indoor Pool
Central Air Conditioning
Forced Air
$2,450 Monthly
* Luxury Quantum by Minto --- Well Managed. * Much demanded Building & Area. * Hardwood Floor & Ceramic Floor throughout. * Granite countertop, beautiful cabinet. * S/S Appliance. * Steps to Eglinton/Yonge Subway, TTC, Shopping, Restaurants, Grocery & Shopping. * Spacious * Bright * Open concept. * Move-in condition * (id:50886)
Property Details
| MLS® Number | C12211092 |
| Property Type | Single Family |
| Neigbourhood | Don Valley West |
| Community Name | Mount Pleasant West |
| Amenities Near By | Park, Public Transit, Schools |
| Community Features | Pet Restrictions |
| Features | Elevator, Balcony |
| Parking Space Total | 1 |
| Pool Type | Indoor Pool |
Building
| Bathroom Total | 1 |
| Bedrooms Above Ground | 1 |
| Bedrooms Below Ground | 1 |
| Bedrooms Total | 2 |
| Amenities | Security/concierge, Exercise Centre, Visitor Parking, Storage - Locker |
| Appliances | Dishwasher, Dryer, Microwave, Oven, Hood Fan, Stove, Washer, Window Coverings, Refrigerator |
| Cooling Type | Central Air Conditioning |
| Exterior Finish | Concrete |
| Fire Protection | Alarm System, Security System |
| Flooring Type | Hardwood, Ceramic |
| Heating Fuel | Natural Gas |
| Heating Type | Forced Air |
| Size Interior | 500 - 599 Ft2 |
| Type | Apartment |
Parking
| No Garage |
Land
| Acreage | No |
| Land Amenities | Park, Public Transit, Schools |
Rooms
| Level | Type | Length | Width | Dimensions |
|---|---|---|---|---|
| Flat | Living Room | 6.16 m | 3.27 m | 6.16 m x 3.27 m |
| Flat | Dining Room | 6.16 m | 3.27 m | 6.16 m x 3.27 m |
| Flat | Kitchen | 2.72 m | 2.2 m | 2.72 m x 2.2 m |
| Flat | Primary Bedroom | 3.08 m | 2.69 m | 3.08 m x 2.69 m |
| Flat | Other | 2.1 m | 1.56 m | 2.1 m x 1.56 m |
Contact Us
Contact us for more information
Daniel P.k. Chan
Broker
Century 21 Leading Edge Realty Inc.
1053 Mcnicoll Avenue
Toronto, Ontario M1W 3W6
1053 Mcnicoll Avenue
Toronto, Ontario M1W 3W6
(416) 494-5955
(416) 494-4977
leadingedgerealty.c21.ca


