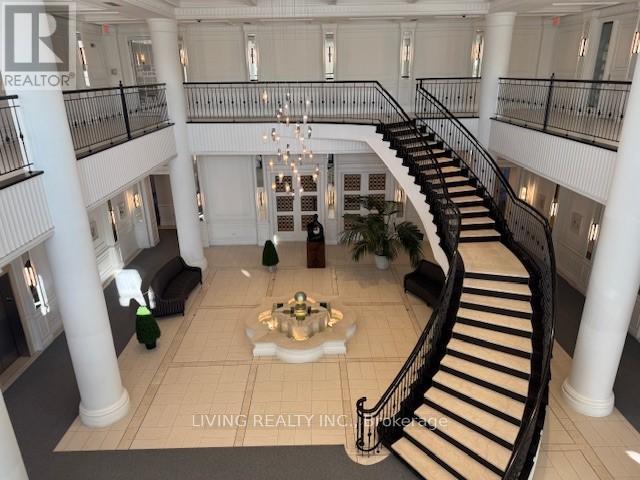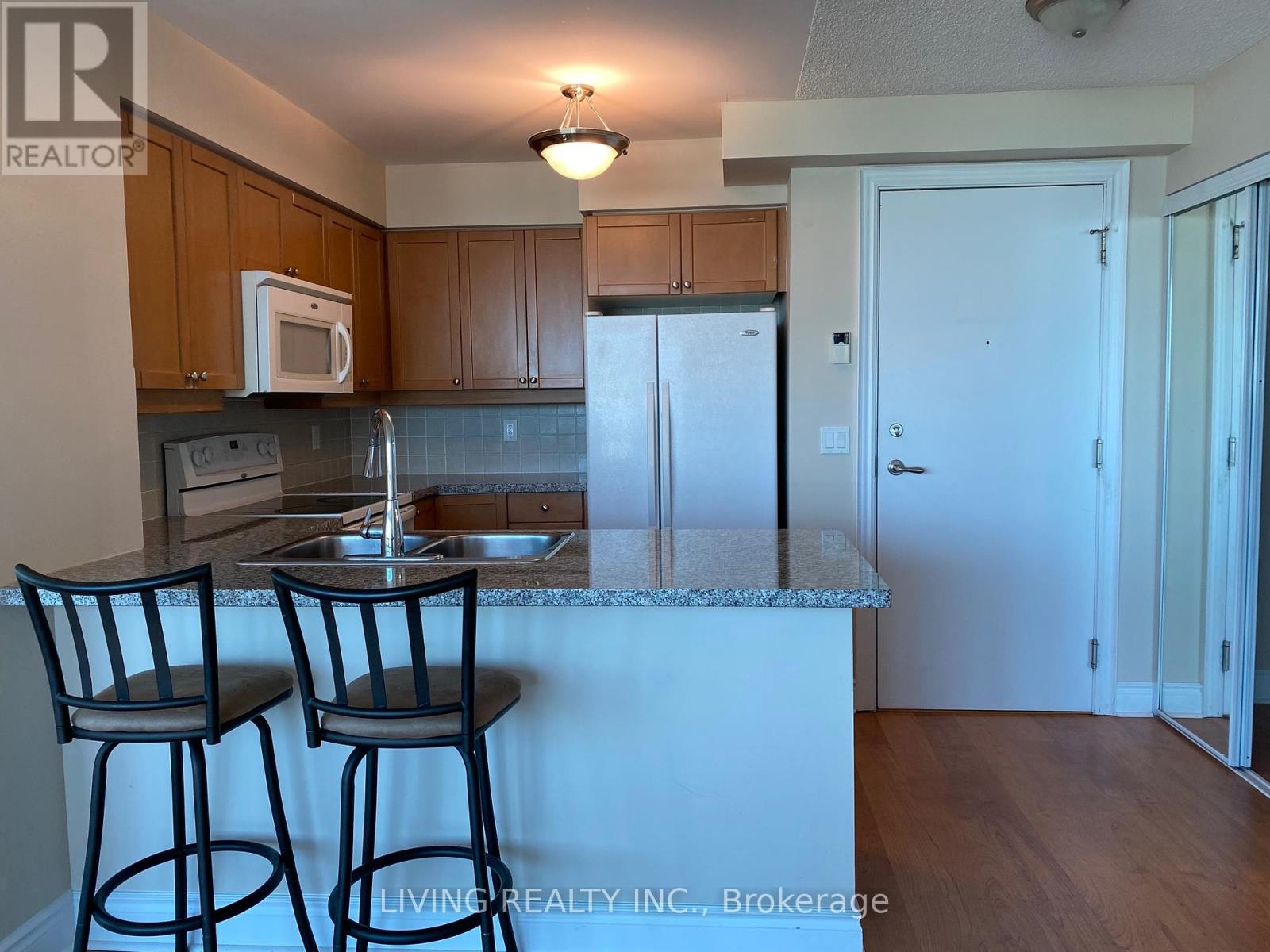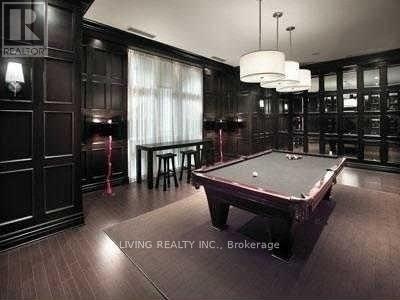3005 - 15 Greenview Avenue Toronto, Ontario M2M 4M7
2 Bedroom
2 Bathroom
900 - 999 ft2
Central Air Conditioning
Forced Air
$3,200 Monthly
Nestled in an exceptional location, this spacious and bright corner unit is just steps from the Finch TTC Subway, shopping, and dining options. Situated on a high floor, it offers a breathtaking, unobstructed southeast view. The unit features two split bedrooms and two full bathrooms, and is well-maintained and in move-in condition. Ideal for tenants who prefer ano-pet, non-smoking environment, this home is a true gem. (id:50886)
Property Details
| MLS® Number | C11984513 |
| Property Type | Single Family |
| Community Name | Newtonbrook West |
| Amenities Near By | Park, Public Transit, Schools |
| Community Features | Pet Restrictions, Community Centre |
| Features | Balcony |
| Parking Space Total | 1 |
| View Type | View |
Building
| Bathroom Total | 2 |
| Bedrooms Above Ground | 2 |
| Bedrooms Total | 2 |
| Amenities | Security/concierge, Exercise Centre, Party Room, Visitor Parking, Storage - Locker |
| Appliances | Blinds, Dishwasher, Dryer, Microwave, Refrigerator, Stove, Washer |
| Cooling Type | Central Air Conditioning |
| Exterior Finish | Concrete |
| Flooring Type | Laminate, Carpeted, Ceramic |
| Heating Fuel | Natural Gas |
| Heating Type | Forced Air |
| Size Interior | 900 - 999 Ft2 |
| Type | Apartment |
Parking
| Underground | |
| Garage |
Land
| Acreage | No |
| Land Amenities | Park, Public Transit, Schools |
Rooms
| Level | Type | Length | Width | Dimensions |
|---|---|---|---|---|
| Main Level | Living Room | 5.48 m | 4.14 m | 5.48 m x 4.14 m |
| Main Level | Dining Room | 5.48 m | 4.14 m | 5.48 m x 4.14 m |
| Main Level | Primary Bedroom | 3.96 m | 3.05 m | 3.96 m x 3.05 m |
| Main Level | Bedroom 2 | 3.66 m | 2.84 m | 3.66 m x 2.84 m |
| Main Level | Kitchen | 2.74 m | 2.32 m | 2.74 m x 2.32 m |
Contact Us
Contact us for more information
Anna Choy
Salesperson
(905) 896-0002
Living Realty Inc.
(905) 896-0002
(905) 896-1310
www.livingrealty.com/







































