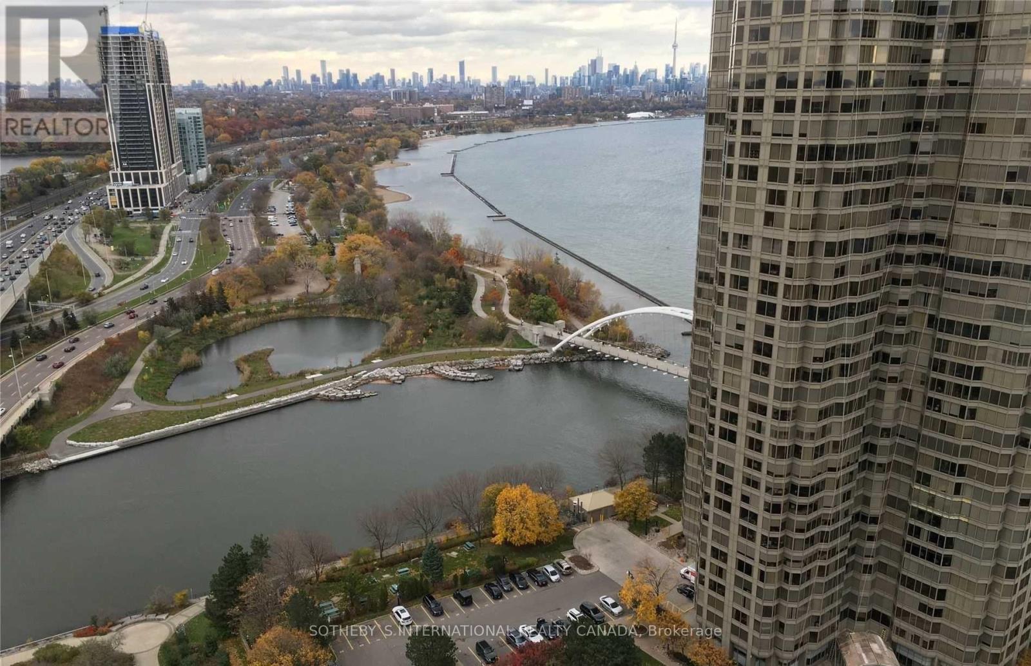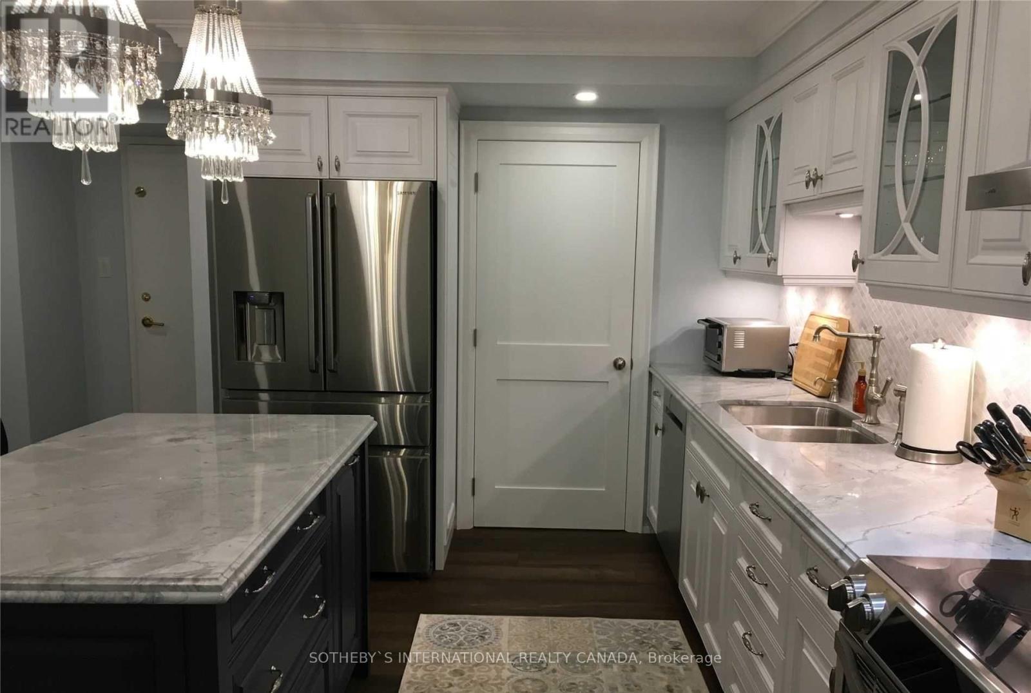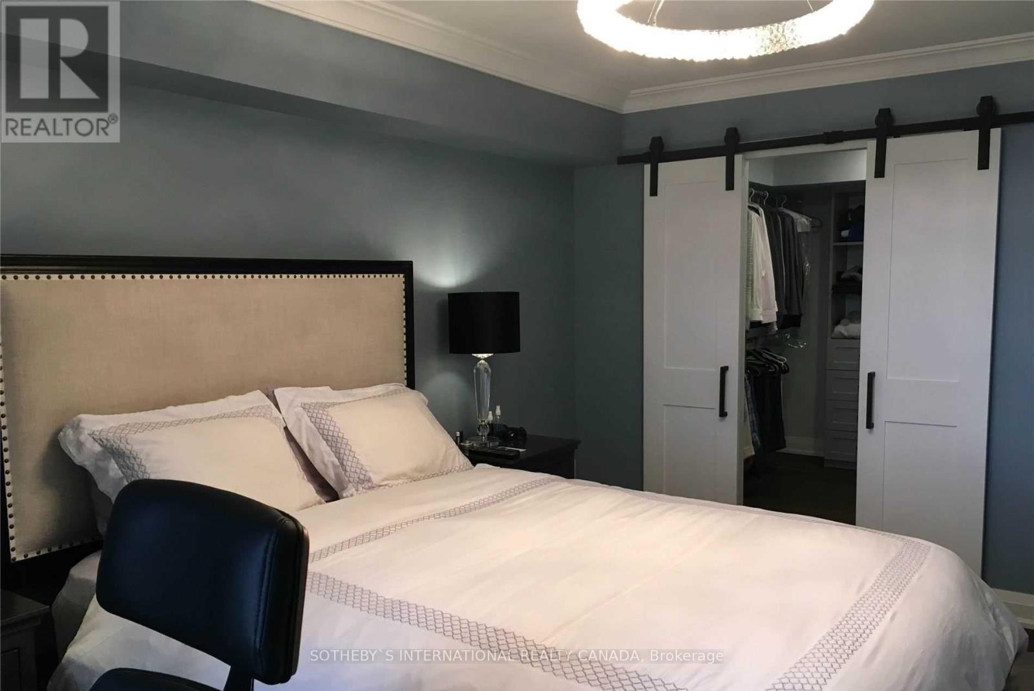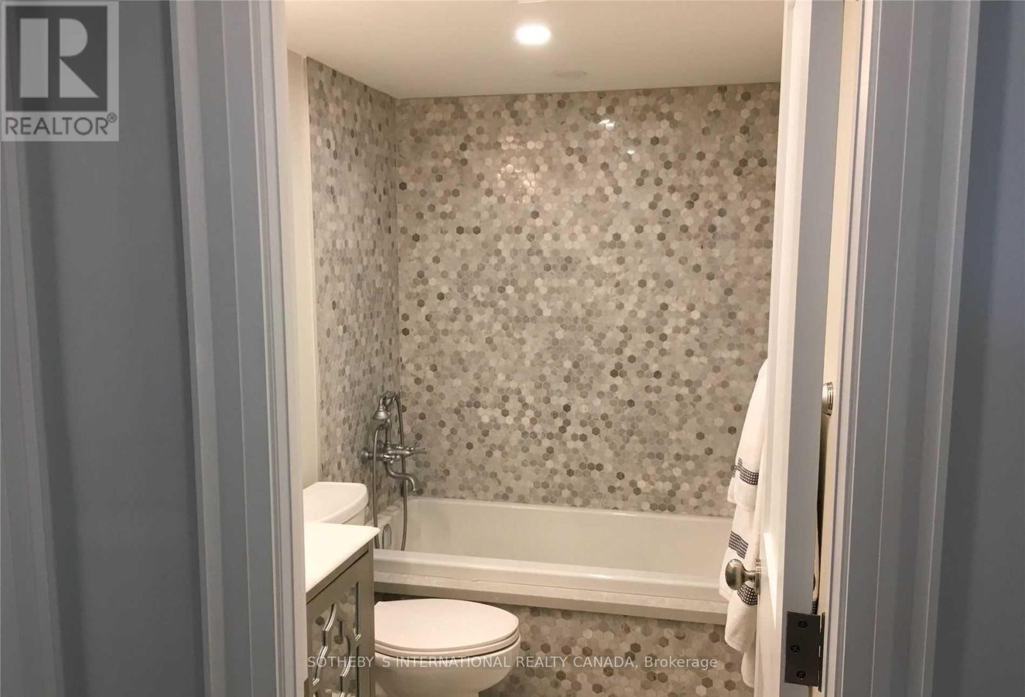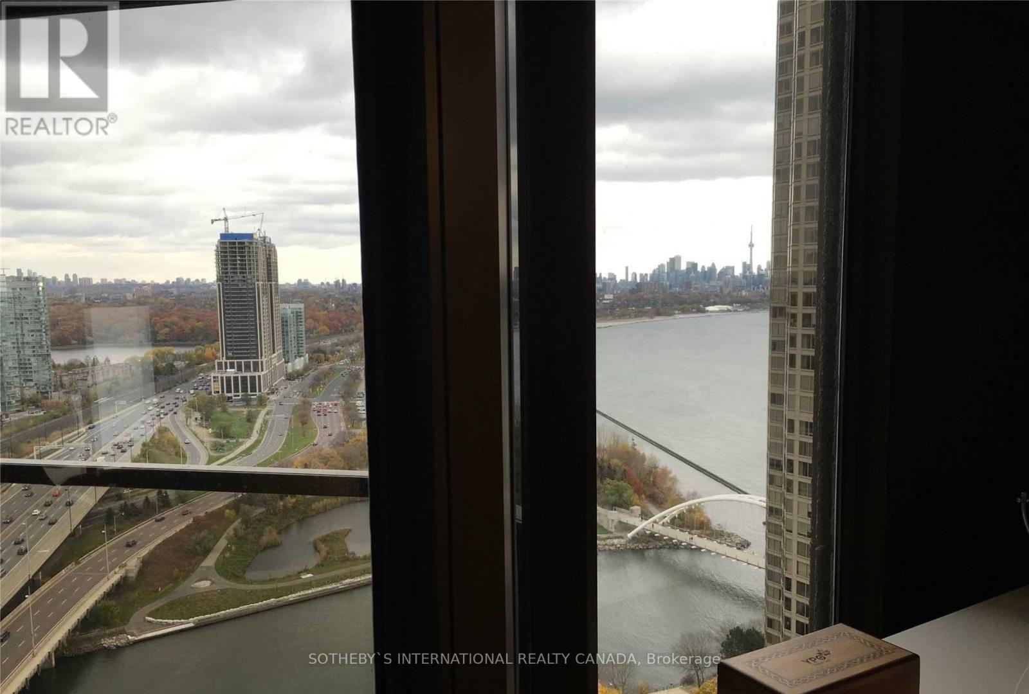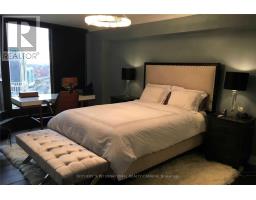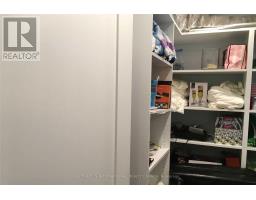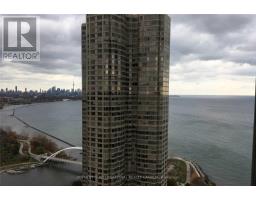3005 - 2045 Lake Shore Boulevard W Toronto, Ontario M8V 2Z6
$4,100 Monthly
Fantastic rental at the Palace Pier with spectacular first-class amenities. This all inclusive rental features 1350 sq feet and is renovated with 2 bedrooms 2 bathrooms, 2 parking, and has breathtaking water and skyline views. Pot Lights and Engineered Hardwood floors throughout. The large living/dining room features a gas fireplace and a walkout to the covered balcony. The state-of-the-art kitchen has a large centre island, stainless appliances and an adjacent laundry room with stacked washer and dryer and built-in shelving. The primary bedroom is spacious and offers a walk-through closet with organizers and a spa-like 3pc bath with large glass-enclosed shower. There is a 4pc bathroom and an extra large storage/pantry room with shelving for your storage needs. Amenities include Daily shuttles to downtown & shopping malls, concierge & valet services, indoor and outdoor pools, convenience/dry cleaner, restaurant, hair salon & guest suites. You will love living here! (id:50886)
Property Details
| MLS® Number | W11924441 |
| Property Type | Single Family |
| Community Name | Mimico |
| CommunityFeatures | Pets Not Allowed |
| Features | Balcony |
| ParkingSpaceTotal | 2 |
| PoolType | Indoor Pool, Outdoor Pool |
| ViewType | View Of Water |
| WaterFrontType | Waterfront |
Building
| BathroomTotal | 2 |
| BedroomsAboveGround | 2 |
| BedroomsTotal | 2 |
| Amenities | Security/concierge, Exercise Centre, Party Room |
| Appliances | Blinds, Dishwasher, Dryer, Refrigerator, Stove, Washer |
| CoolingType | Central Air Conditioning |
| ExteriorFinish | Concrete |
| FireplacePresent | Yes |
| FlooringType | Hardwood |
| HeatingFuel | Natural Gas |
| HeatingType | Forced Air |
| SizeInterior | 1199.9898 - 1398.9887 Sqft |
| Type | Apartment |
Parking
| Underground |
Land
| Acreage | No |
Rooms
| Level | Type | Length | Width | Dimensions |
|---|---|---|---|---|
| Main Level | Kitchen | 4.97 m | 3.96 m | 4.97 m x 3.96 m |
| Main Level | Sitting Room | 4.97 m | 3.96 m | 4.97 m x 3.96 m |
| Main Level | Living Room | 7.19 m | 4.6 m | 7.19 m x 4.6 m |
| Main Level | Dining Room | 7.19 m | 4.6 m | 7.19 m x 4.6 m |
| Main Level | Primary Bedroom | 4.88 m | 3.57 m | 4.88 m x 3.57 m |
| Main Level | Bedroom 2 | 3.23 m | 2.74 m | 3.23 m x 2.74 m |
| Main Level | Laundry Room | Measurements not available | ||
| Main Level | Pantry | 2.16 m | 1.83 m | 2.16 m x 1.83 m |
https://www.realtor.ca/real-estate/27804292/3005-2045-lake-shore-boulevard-w-toronto-mimico-mimico
Interested?
Contact us for more information
Sandra Holyoak
Salesperson
3109 Bloor St West #1
Toronto, Ontario M8X 1E2

