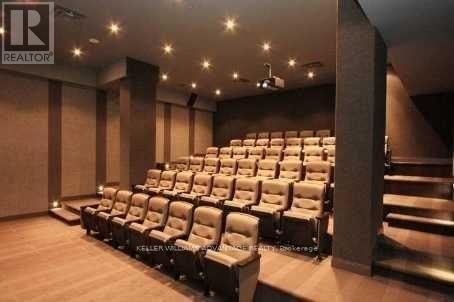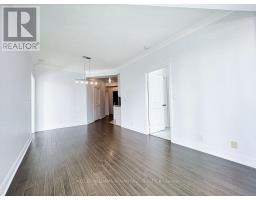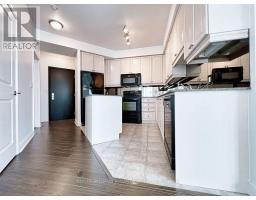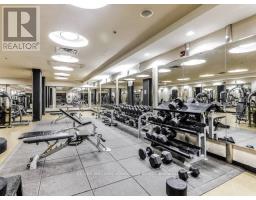3005 - 80 Absolute Avenue Mississauga, Ontario L4Z 0A5
$2,900 Monthly
Stunning, freshly Painted And Cleaned, Split Floor Plan, 2 Full Baths, Large Windows, 9' Ceilings, Granite Countertop, Mirrored Backsplash, Double Under-Mount Sink, Frameless Shower. Take In Sweeping City And Lake Views From Your 50' Wraparound Balcony, And Enjoy Many Quality Amenities. Your New Home Is Steps To Square One, Confederation Sq, Transit, Dining, Schools, Library Etc. Easy Access To Hwys 403/410/401. (Note: Irregular Rooms - Measurements Approx. Furnished Pics Virtually Staged.) **** EXTRAS **** Stove, Fridge, Dishwasher, B/I Microwave, Washer/Dryer, Elfs & Window Coverings. 30,000 Sq Ft Recreation Ctr: 2 Pools, Basketball Gym, Squash, Weight And Exercise Rooms, Track, Bbqs, Movie Theatre And More. Guest Suites And More. (id:50886)
Property Details
| MLS® Number | W11189970 |
| Property Type | Single Family |
| Community Name | City Centre |
| AmenitiesNearBy | Hospital, Park |
| CommunityFeatures | Pet Restrictions |
| Features | Balcony, Guest Suite |
| ParkingSpaceTotal | 1 |
| PoolType | Indoor Pool, Outdoor Pool |
Building
| BathroomTotal | 2 |
| BedroomsAboveGround | 2 |
| BedroomsTotal | 2 |
| Amenities | Security/concierge, Exercise Centre, Sauna, Storage - Locker |
| CoolingType | Central Air Conditioning |
| ExteriorFinish | Concrete |
| FlooringType | Laminate, Ceramic, Carpeted |
| HeatingFuel | Natural Gas |
| HeatingType | Forced Air |
| SizeInterior | 799.9932 - 898.9921 Sqft |
| Type | Apartment |
Parking
| Underground |
Land
| Acreage | No |
| LandAmenities | Hospital, Park |
Rooms
| Level | Type | Length | Width | Dimensions |
|---|---|---|---|---|
| Flat | Living Room | 6.19 m | 2.74 m | 6.19 m x 2.74 m |
| Flat | Dining Room | 6.19 m | 2.74 m | 6.19 m x 2.74 m |
| Flat | Kitchen | 6.19 m | 2.44 m | 6.19 m x 2.44 m |
| Flat | Primary Bedroom | 3.56 m | 2.62 m | 3.56 m x 2.62 m |
| Flat | Bedroom 2 | 3.3 m | 2.94 m | 3.3 m x 2.94 m |
Interested?
Contact us for more information
David Roman
Salesperson
1238 Queen St East Unit B
Toronto, Ontario M4L 1C3





























































