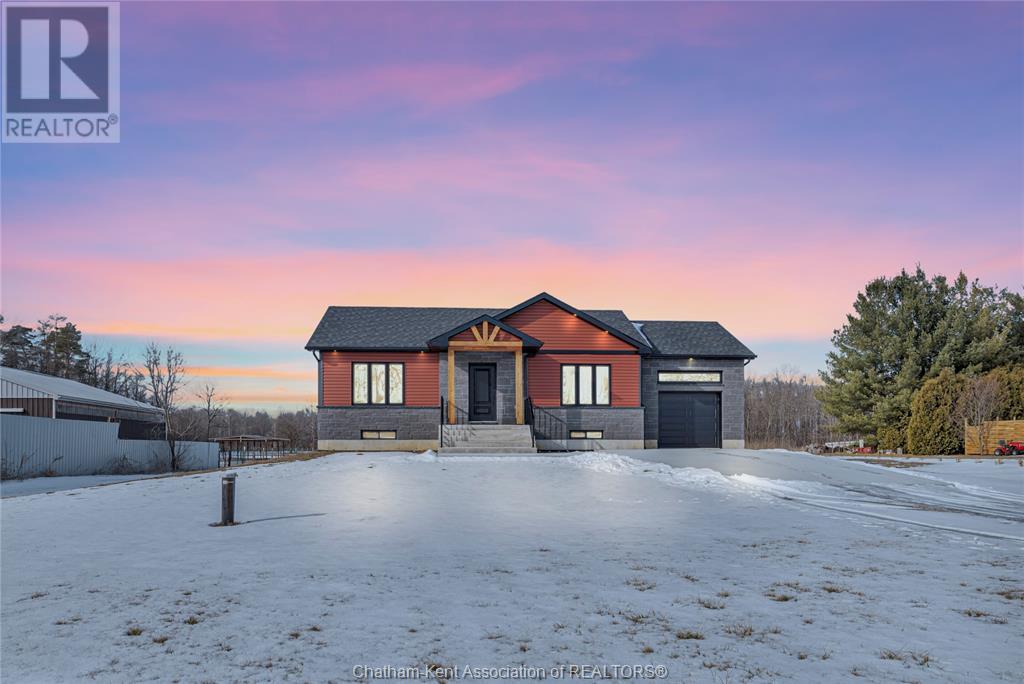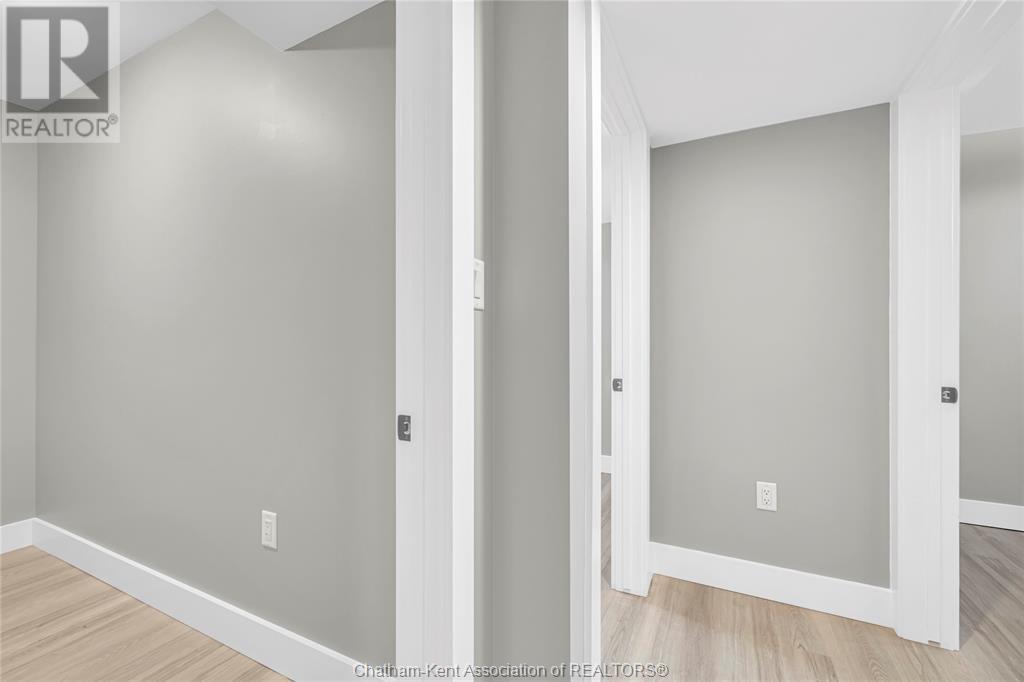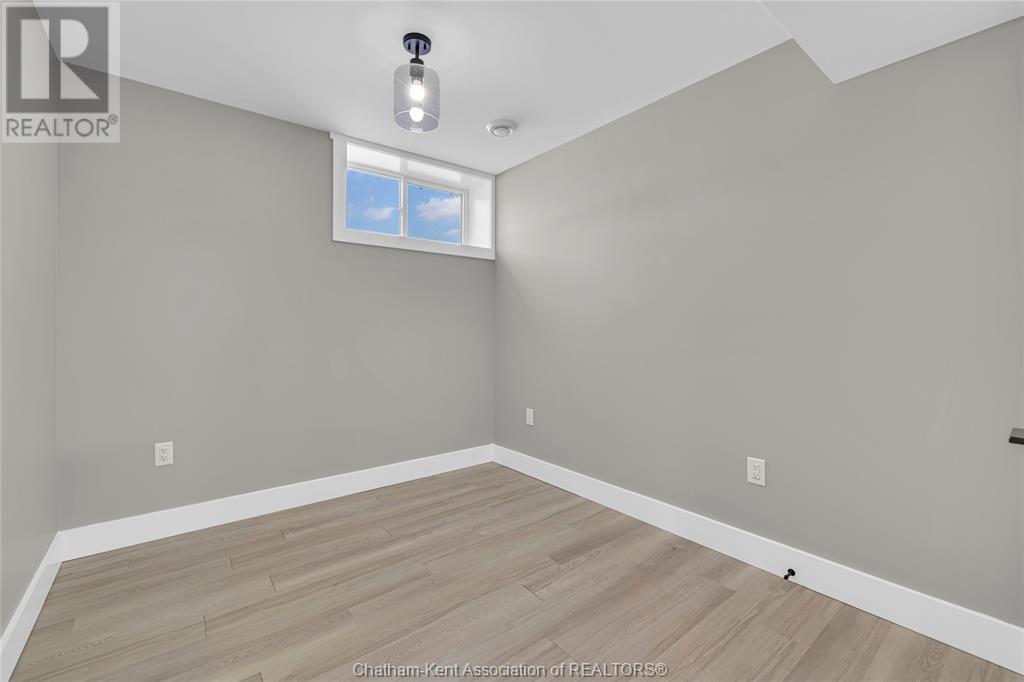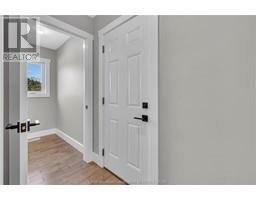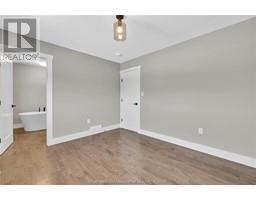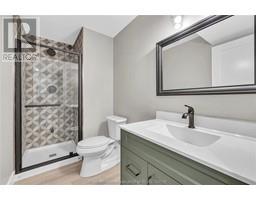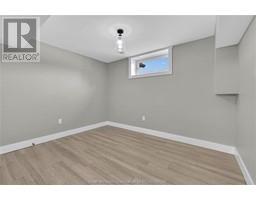30054 West Bothwell Road Bothwell, Ontario N0P 1C0
$699,900
NEW CUSTOM-BUILT STONE RAISED RANCH – 3 Bed, 2 Bath on 2 ACRES of agriculturally zoned land, featuring a roughed-in pond and a beautiful forested area. Every detail of this stunning home has been carefully designed with no expense spared. A striking architectural entrance leads to the main floor, where an open-concept living space seamlessly connects the living room and kitchen, offering breathtaking views of your pond and endless backyard. The kitchen boasts custom cabinetry, quartz countertops, a pantry, and a gas stove, all complemented by maple hardwood floors throughout the main level. Enjoy solid wood trim and doors, high-end windows, and a sleek 4-piece ensuite with a soaker tub and modern fixtures. A private dining room adds a unique touch to this exceptional home. The fully finished lower level features two additional bedrooms, an office, a laundry room, a spacious family room, a 3-piece bath, storage, and a utility room. Includes a 14.5' x 22' garage and a 12' x 12' deck. (id:50886)
Property Details
| MLS® Number | 25002048 |
| Property Type | Single Family |
| Features | Front Driveway |
Building
| Bathroom Total | 2 |
| Bedrooms Above Ground | 1 |
| Bedrooms Below Ground | 3 |
| Bedrooms Total | 4 |
| Architectural Style | Raised Ranch |
| Constructed Date | 2024 |
| Construction Style Attachment | Detached |
| Cooling Type | Central Air Conditioning |
| Exterior Finish | Aluminum/vinyl, Stone |
| Flooring Type | Hardwood, Laminate |
| Foundation Type | Concrete |
| Heating Fuel | Natural Gas |
| Heating Type | Forced Air, Furnace |
| Type | House |
Parking
| Garage |
Land
| Acreage | Yes |
| Sewer | Septic System |
| Size Irregular | 128x677.70 |
| Size Total Text | 128x677.70|1 - 3 Acres |
| Zoning Description | A2 |
Rooms
| Level | Type | Length | Width | Dimensions |
|---|---|---|---|---|
| Basement | Storage | 9 ft | 3 ft ,1 in | 9 ft x 3 ft ,1 in |
| Basement | Utility Room | 7 ft ,3 in | 7 ft ,8 in | 7 ft ,3 in x 7 ft ,8 in |
| Basement | Storage | 9 ft | 3 ft ,1 in | 9 ft x 3 ft ,1 in |
| Basement | Office | 12 ft ,5 in | 8 ft | 12 ft ,5 in x 8 ft |
| Basement | Bedroom | 11 ft ,8 in | 9 ft ,9 in | 11 ft ,8 in x 9 ft ,9 in |
| Basement | Laundry Room | 9 ft ,9 in | 6 ft ,1 in | 9 ft ,9 in x 6 ft ,1 in |
| Basement | Recreation Room | 14 ft ,8 in | 11 ft ,1 in | 14 ft ,8 in x 11 ft ,1 in |
| Basement | Bedroom | 9 ft ,9 in | 8 ft ,5 in | 9 ft ,9 in x 8 ft ,5 in |
| Main Level | Dining Room | 11 ft ,1 in | 15 ft ,7 in | 11 ft ,1 in x 15 ft ,7 in |
| Main Level | Living Room | 15 ft ,11 in | 15 ft ,4 in | 15 ft ,11 in x 15 ft ,4 in |
| Main Level | 4pc Ensuite Bath | 10 ft ,5 in | 8 ft ,2 in | 10 ft ,5 in x 8 ft ,2 in |
| Main Level | 4pc Ensuite Bath | 8 ft ,2 in | 10 ft ,5 in | 8 ft ,2 in x 10 ft ,5 in |
| Main Level | Primary Bedroom | 11 ft ,1 in | 10 ft ,2 in | 11 ft ,1 in x 10 ft ,2 in |
| Main Level | Foyer | 6 ft ,2 in | 7 ft ,10 in | 6 ft ,2 in x 7 ft ,10 in |
| Main Level | Living Room | 15 ft ,11 in | 15 ft ,4 in | 15 ft ,11 in x 15 ft ,4 in |
| Main Level | Kitchen | 10 ft ,5 in | 12 ft ,5 in | 10 ft ,5 in x 12 ft ,5 in |
https://www.realtor.ca/real-estate/27884363/30054-west-bothwell-road-bothwell
Contact Us
Contact us for more information
Danielle Simard
REALTOR® Salesperson
daniellesimardrealtor.ca/
www.facebook.com/profile.php?id=100093117954739
www.linkedin.com/in/danielle-simard-4236bb148/
www.instagram.com/daniellesimardrealestate/
250 St. Clair St.
Chatham, Ontario N7L 3J9
(519) 352-2840
(519) 352-2489
www.remax-preferred-on.com/

