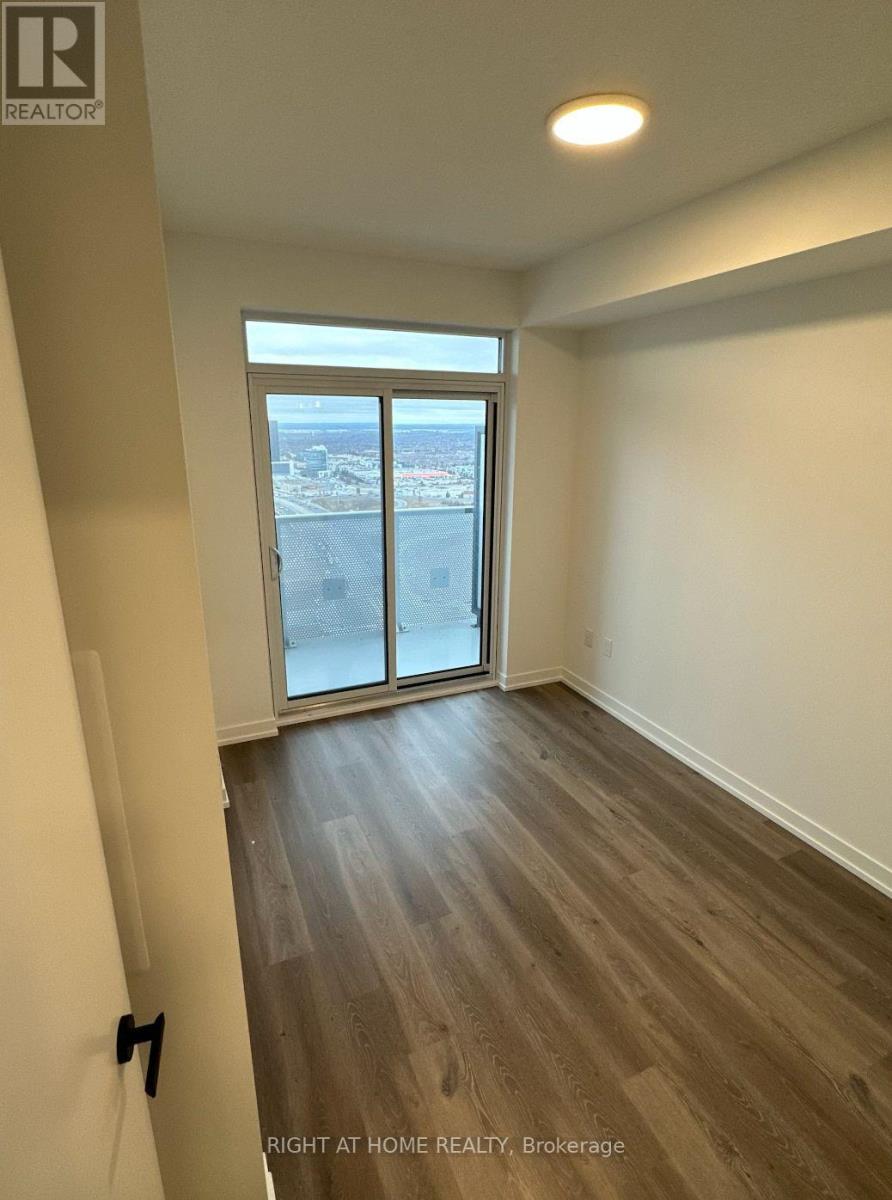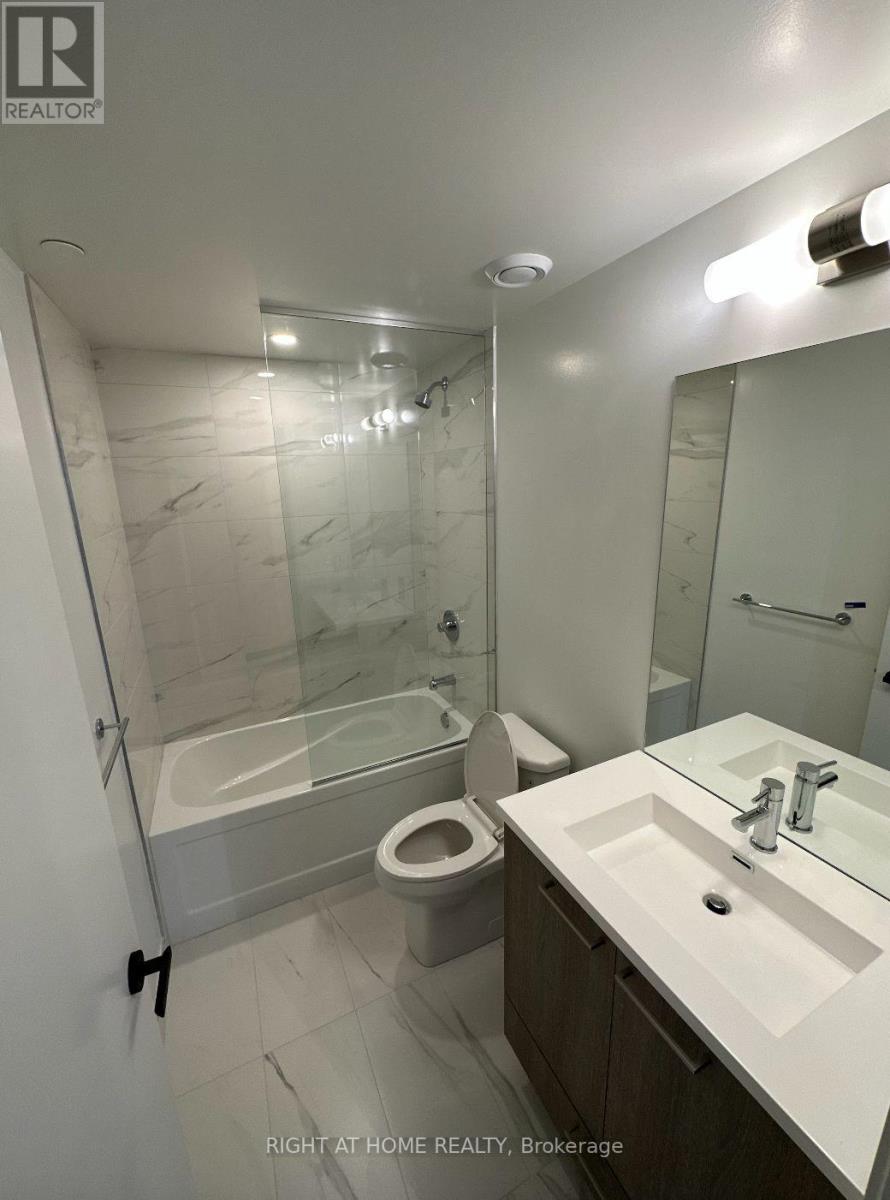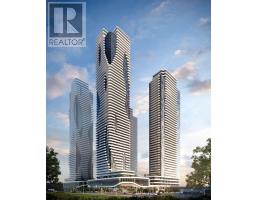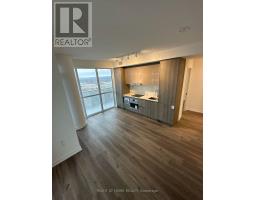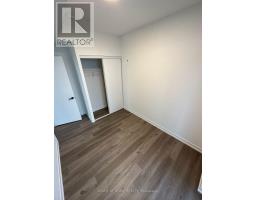3006 - 225 Commerce Street Vaughan, Ontario L4K 0R1
$2,450 Monthly
Welcome to Festival Condos Landmark TowerWhere Style Meets Convenience! Soar above the city in this stunning 30th-floor, 2-bedroom, 2-bathroom corner suite, where contemporary design meets urban convenience in the heart of Vaughan. Spanning 697 sq. ft., this thoughtfully designed residence features premium finishes and floor-to-ceiling windows, along with a massive wraparound balcony offering breathtaking city and sunset views. Both bedrooms enjoy direct access to the balcony, providing a seamless indoor-outdoor living experience.A custom-designed kitchen blends style with function, featuring sleek cabinetry, a wood-paneled fridge and dishwasher, stainless steel appliances, and a quartz countertop and backsplash. The open-concept living space is bathed in natural light, while two elegantly designed bathrooms feature high-quality porcelain tiles. Ensuite laundry, one underground parking spot, and one storage locker add to your convenience.Located in Vaughans spectacular master-planned city center, this residence offers an unmatched urban lifestyle. Steps from the subway station and just 1 minute from Hwy 400, you'll have effortless access to Vaughan Mills, Wonderland, Cineplex, Costco, IKEA, and top-rated dining. Plus, a 24-hour concierge service ensures security and peace of mind. (id:50886)
Property Details
| MLS® Number | N12058448 |
| Property Type | Single Family |
| Community Name | Vaughan Corporate Centre |
| Amenities Near By | Park |
| Community Features | Pet Restrictions |
| Features | Balcony, Carpet Free, In Suite Laundry |
| Parking Space Total | 1 |
| View Type | View, City View |
Building
| Bathroom Total | 2 |
| Bedrooms Above Ground | 2 |
| Bedrooms Total | 2 |
| Appliances | Cooktop, Dishwasher, Dryer, Microwave, Stove, Washer, Refrigerator |
| Cooling Type | Central Air Conditioning |
| Exterior Finish | Concrete |
| Flooring Type | Laminate |
| Heating Fuel | Natural Gas |
| Heating Type | Forced Air |
| Size Interior | 600 - 699 Ft2 |
| Type | Apartment |
Parking
| Underground | |
| Garage |
Land
| Acreage | No |
| Land Amenities | Park |
Rooms
| Level | Type | Length | Width | Dimensions |
|---|---|---|---|---|
| Flat | Living Room | Measurements not available | ||
| Flat | Dining Room | Measurements not available | ||
| Flat | Kitchen | Measurements not available | ||
| Flat | Primary Bedroom | Measurements not available | ||
| Flat | Bedroom 2 | Measurements not available |
Contact Us
Contact us for more information
Nima Saeedifaez
Salesperson
1550 16th Avenue Bldg B Unit 3 & 4
Richmond Hill, Ontario L4B 3K9
(905) 695-7888
(905) 695-0900






