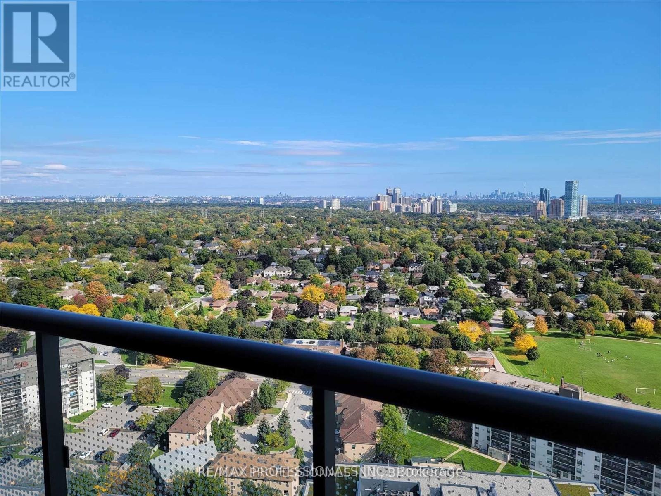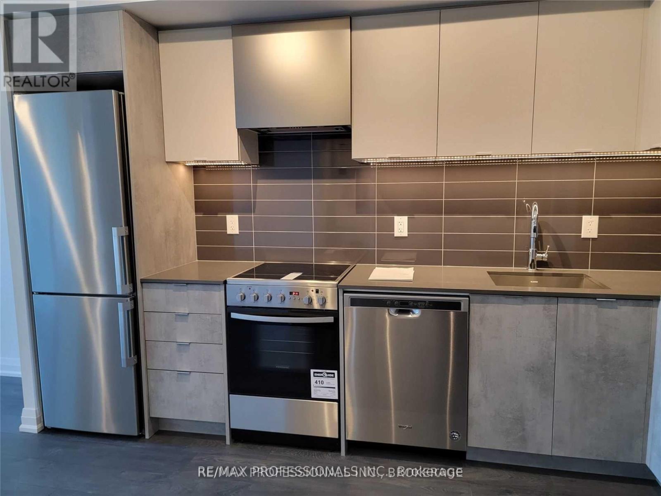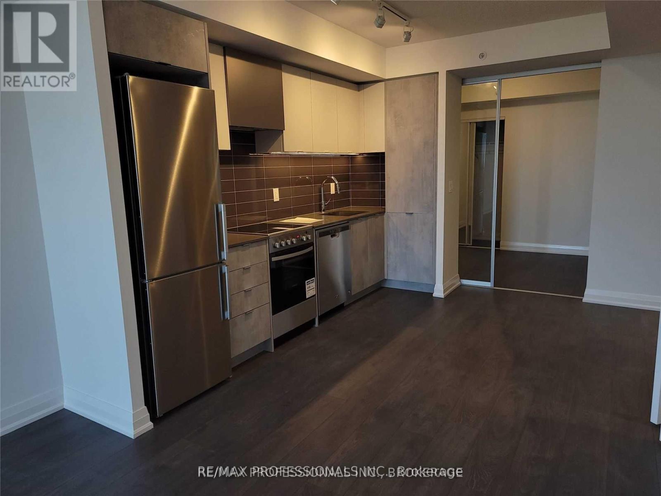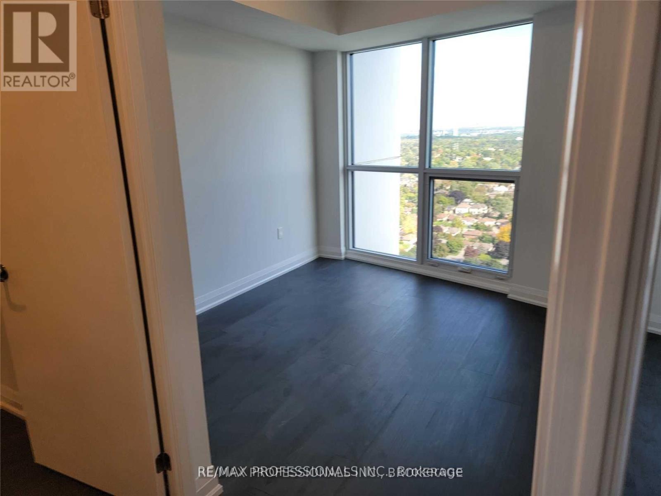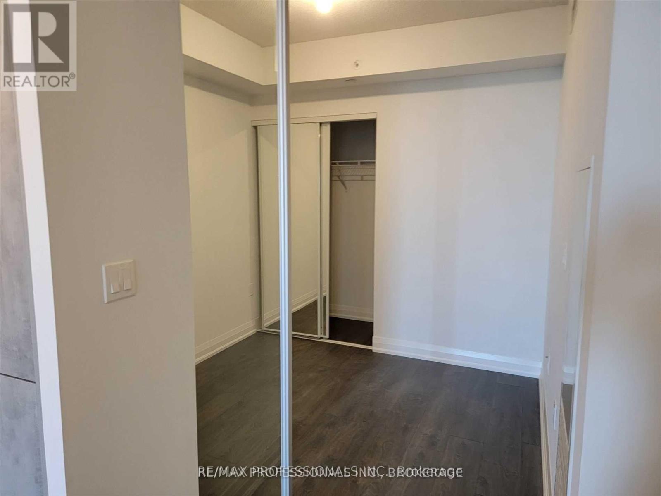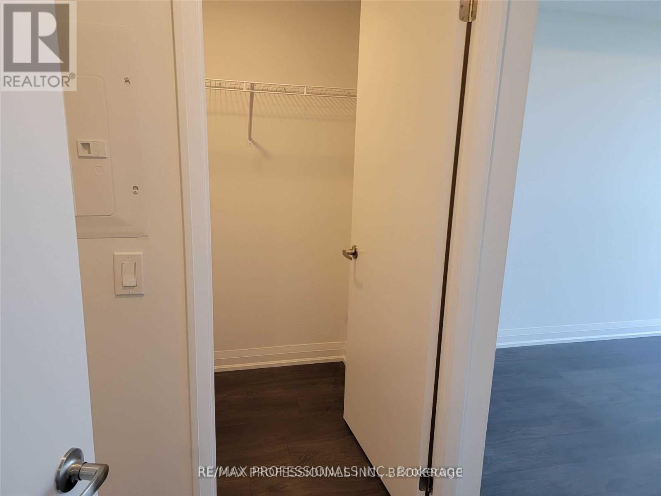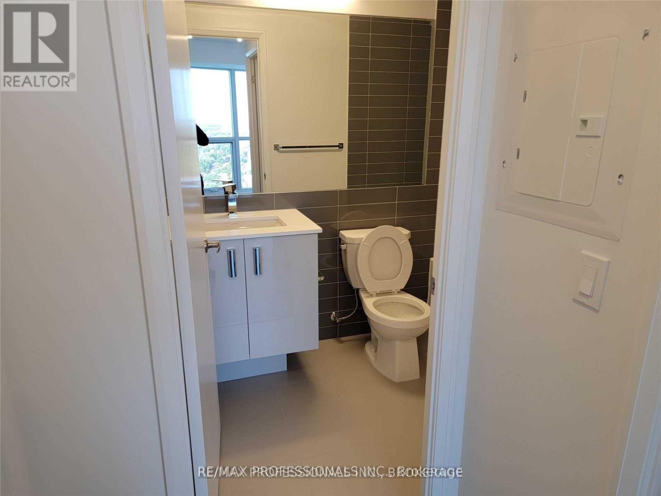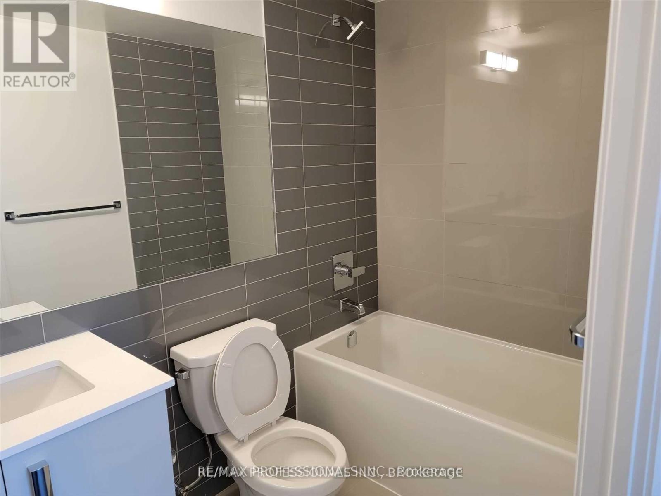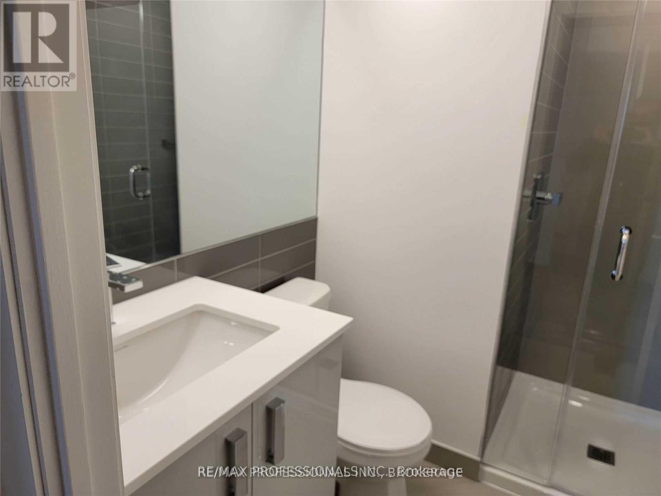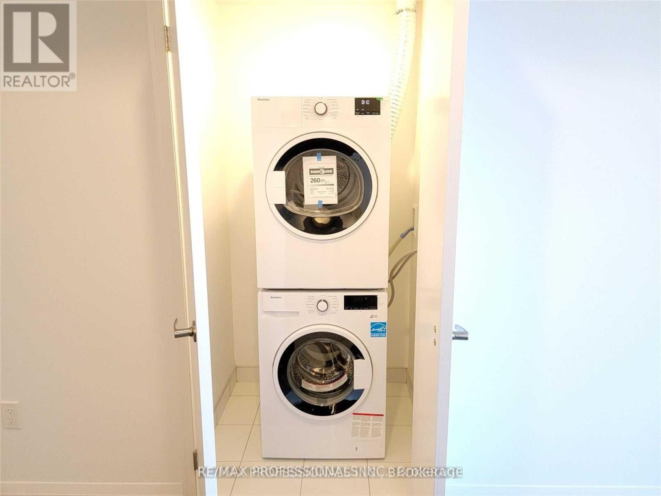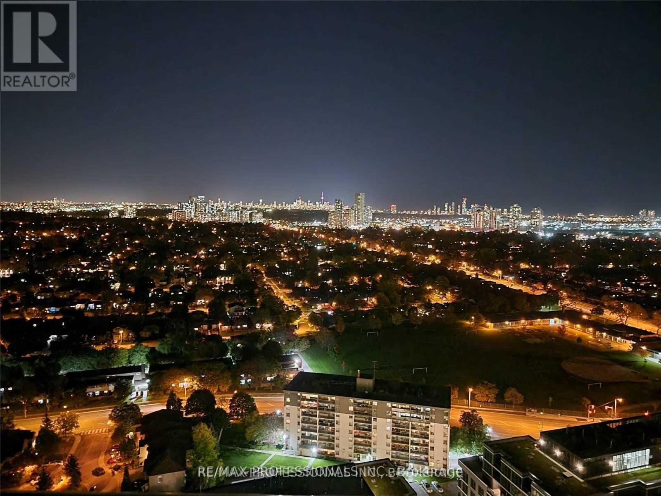3006 - 30 Gibbs Road Toronto, Ontario M9B 0E4
2 Bedroom
2 Bathroom
700 - 799 ft2
Indoor Pool
Central Air Conditioning
Forced Air
$2,750 Monthly
2 Bed, 2 Bath Condo. Laminate Floors and upgrades throughout. Modern Kitchen w/ Stainless Steel Appliances, Quartz Counters, and Backsplash. Open Concept and Sun filled Living/Dining with Floor to Ceiling Windows and Walkout to Balcony with Must See Unobstructed View of Park, Downtown City Skysline and Lake. Parking and Locker Included. Close to Subway Station, 427, QEW, Gardiner and 401. (id:50886)
Property Details
| MLS® Number | W12442714 |
| Property Type | Single Family |
| Community Name | Islington-City Centre West |
| Amenities Near By | Park, Public Transit |
| Community Features | Pet Restrictions |
| Features | Balcony, Carpet Free |
| Parking Space Total | 1 |
| Pool Type | Indoor Pool |
Building
| Bathroom Total | 2 |
| Bedrooms Above Ground | 2 |
| Bedrooms Total | 2 |
| Amenities | Security/concierge, Exercise Centre, Sauna, Storage - Locker |
| Appliances | Dishwasher, Dryer, Microwave, Stove, Washer, Refrigerator |
| Cooling Type | Central Air Conditioning |
| Exterior Finish | Concrete |
| Flooring Type | Laminate |
| Heating Fuel | Natural Gas |
| Heating Type | Forced Air |
| Size Interior | 700 - 799 Ft2 |
| Type | Apartment |
Parking
| Underground | |
| Garage |
Land
| Acreage | No |
| Land Amenities | Park, Public Transit |
Rooms
| Level | Type | Length | Width | Dimensions |
|---|---|---|---|---|
| Ground Level | Living Room | 4.9 m | 3.04 m | 4.9 m x 3.04 m |
| Ground Level | Dining Room | 3.65 m | 3.28 m | 3.65 m x 3.28 m |
| Ground Level | Kitchen | 3.65 m | 3.28 m | 3.65 m x 3.28 m |
| Ground Level | Primary Bedroom | 3.23 m | 2.74 m | 3.23 m x 2.74 m |
| Ground Level | Bedroom 2 | 2.49 m | 2.62 m | 2.49 m x 2.62 m |
Contact Us
Contact us for more information
Leilani Evans
Salesperson
www.leilanievansteam.com/
www.facebook.com/LeilaniEvansTeam
twitter.com/LeilaniEvansT
RE/MAX Professionals Inc.
1 East Mall Cres Unit D-3-C
Toronto, Ontario M9B 6G8
1 East Mall Cres Unit D-3-C
Toronto, Ontario M9B 6G8
(416) 232-9000
(416) 232-1281

