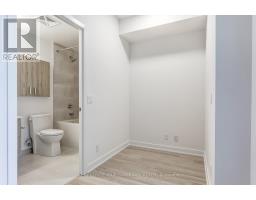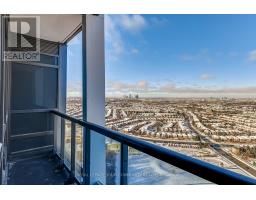3006 - 30 Upper Mall Way Vaughan, Ontario L4J 0L7
$2,175 Monthly
This Exceptional Brand New Luxury Condominium at Promenade Park Towers Offers a Refined Living Experience in a Highly Sought-After Location. With its Stylish Design and Premium Amenities This 1 Bedroom + Den Unit is Perfect for Those Seeking Modern Comfort and Convenience. Unit Features: - Size: 566 sq.ft. of Intelligently Designed Living Space. - Storage: Private LOCKER is Available for Extra $75 - Interior: Open Concept Layout with 9 ft Ceilings, Maximizing Natural Light and Space. - Kitchen: Fully Equipped With High-End Stainless Steel Appliances and Sleek Finishes. - Balcony: Expansive Balcony with Unobstructed Sunset Views. Building Amenities: 24-hour Concierge Service Providing Convenience and Security Outdoor Space: Green Roof with a BBQ Terrace, Perfect for Outdoor Gatherings Fitness & Wellness: Fully Equipped Exercise Room, Yoga Studio, Children Play Area Entertainment: Multi-functional Party Room, Sports Lounge, Billiards Room, Media/Game Room Golf Simulator, Cyber/Study Lounge, Cards room, Guest Suite, and Ample Common Areas for Relaxation or Socializing. **** EXTRAS **** Locker is available for $75 extra. Transit Access: Direct access to Promenade Shopping Mall, VIVA terminal, Hwy 7 and 407. Nearby Amenities: Grocery stores, LCBO, Dollarama, libraries, parks, nature trails, golf clubs, York University (id:50886)
Property Details
| MLS® Number | N11900216 |
| Property Type | Single Family |
| Community Name | Brownridge |
| AmenitiesNearBy | Park, Public Transit, Schools |
| CommunityFeatures | Pet Restrictions, Community Centre |
| Features | Balcony |
Building
| BathroomTotal | 1 |
| BedroomsAboveGround | 1 |
| BedroomsBelowGround | 1 |
| BedroomsTotal | 2 |
| Amenities | Security/concierge, Exercise Centre, Party Room, Visitor Parking, Storage - Locker |
| Appliances | Dryer, Washer |
| CoolingType | Central Air Conditioning |
| ExteriorFinish | Concrete |
| FireProtection | Security System, Security Guard, Alarm System |
| FlooringType | Laminate |
| HeatingFuel | Natural Gas |
| HeatingType | Forced Air |
| SizeInterior | 499.9955 - 598.9955 Sqft |
| Type | Apartment |
Land
| Acreage | No |
| LandAmenities | Park, Public Transit, Schools |
Rooms
| Level | Type | Length | Width | Dimensions |
|---|---|---|---|---|
| Flat | Living Room | 3.03 m | 2.96 m | 3.03 m x 2.96 m |
| Flat | Dining Room | 3.03 m | 2.69 m | 3.03 m x 2.69 m |
| Flat | Kitchen | 3.38 m | 2.82 m | 3.38 m x 2.82 m |
| Flat | Primary Bedroom | 3.71 m | 2.96 m | 3.71 m x 2.96 m |
| Flat | Den | 1.61 m | 1.52 m | 1.61 m x 1.52 m |
https://www.realtor.ca/real-estate/27752988/3006-30-upper-mall-way-vaughan-brownridge-brownridge
Interested?
Contact us for more information
Svetlana Chkarboul
Salesperson
8854 Yonge Street
Richmond Hill, Ontario L4C 0T4











































