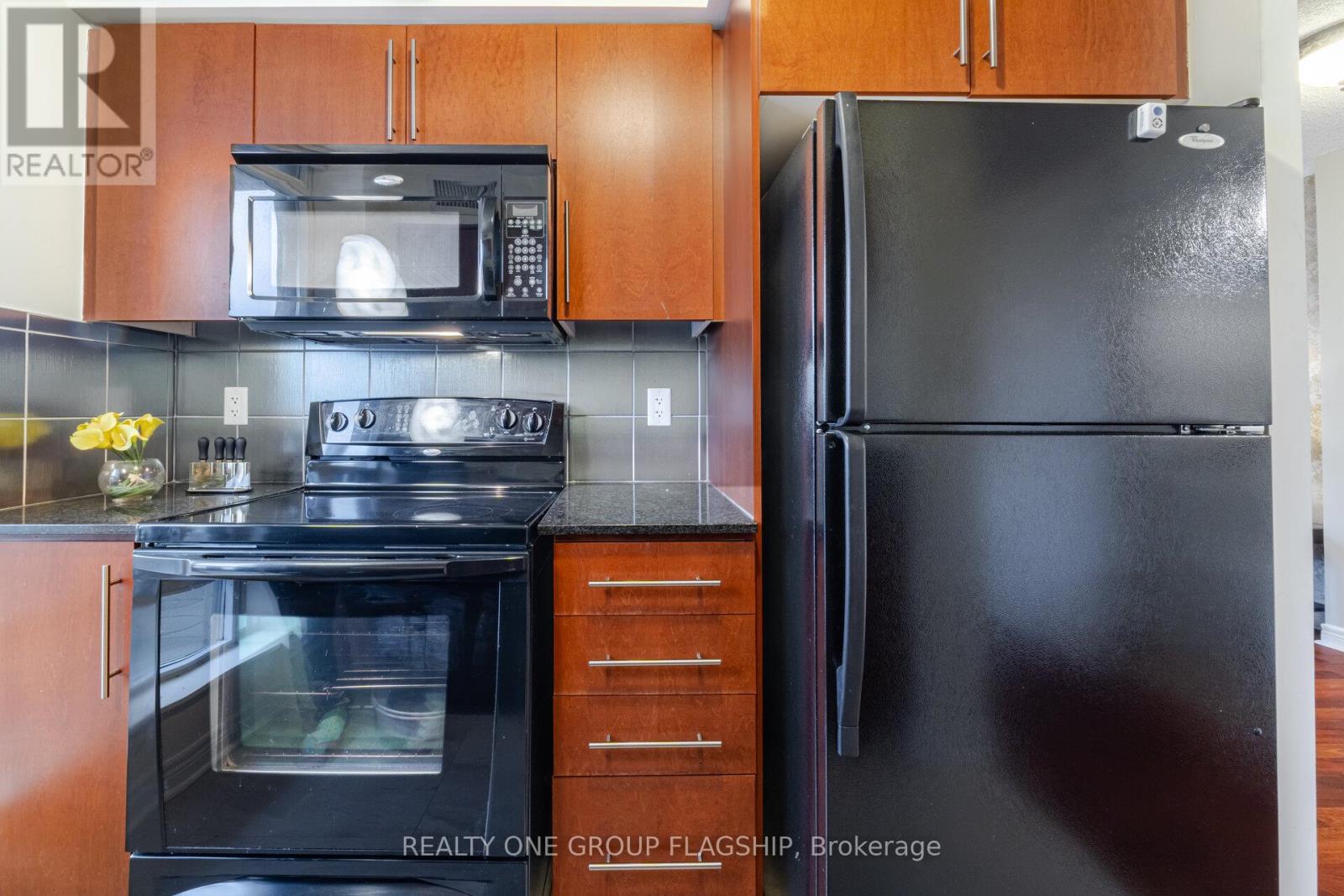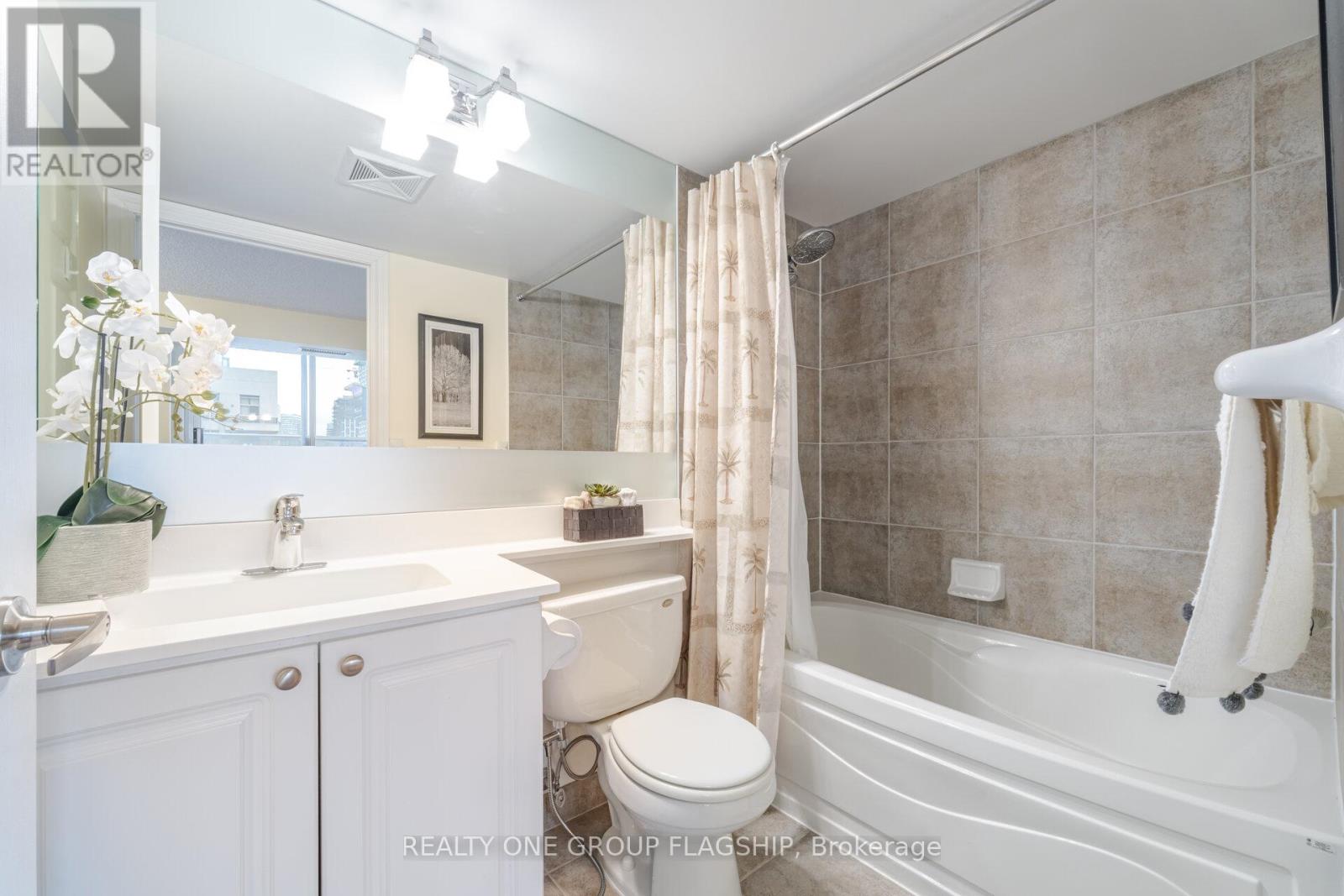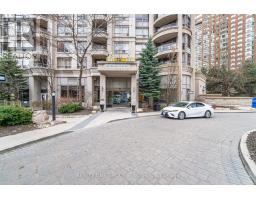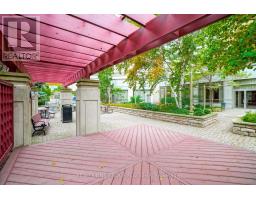3006 - 310 Burnhamthorpe Road W Mississauga, Ontario L5B 4P9
$769,888Maintenance, Common Area Maintenance, Heat, Insurance, Parking, Water
$700.80 Monthly
Maintenance, Common Area Maintenance, Heat, Insurance, Parking, Water
$700.80 MonthlyWelcome to the Prestigious Grand Ovation Community in the Heart of Mississauga, Step into luxury with this Spacious two bedroom Apartment suite featuring a rare, well-designed layout with *approximately 1,090 sq ft of indoor space plus 137 sq ft of outdoor balcony / terrace space* complete with two walkouts to a private terrace and balcony. Enjoy breathtaking panoramic views of the city skyline and Lake Ontario. Wake up to serene Lakeshore views from the master bedroom, while the second bedroom overlooks vibrant Celebration Square Bright and sun-filled, the suite is impeccably maintained and enhanced by expansive windows that flood the home with natural light. The kitchen is thoughtfully separated from the main living area, providing a dedicated space for culinary creativity without disrupting the flow of the family room. Cozy, inviting, and truly one of a kind this home is a must-see! (id:50886)
Property Details
| MLS® Number | W12089180 |
| Property Type | Single Family |
| Community Name | City Centre |
| Amenities Near By | Park, Public Transit, Schools |
| Community Features | Pet Restrictions |
| Features | In Suite Laundry |
| Parking Space Total | 1 |
| View Type | View |
Building
| Bathroom Total | 2 |
| Bedrooms Above Ground | 2 |
| Bedrooms Total | 2 |
| Age | 16 To 30 Years |
| Amenities | Security/concierge, Exercise Centre, Party Room, Visitor Parking, Storage - Locker |
| Appliances | Dryer, Microwave, Range, Stove, Washer, Window Coverings, Refrigerator |
| Cooling Type | Central Air Conditioning |
| Exterior Finish | Concrete |
| Flooring Type | Ceramic, Laminate, Carpeted |
| Heating Fuel | Natural Gas |
| Heating Type | Forced Air |
| Size Interior | 1,200 - 1,399 Ft2 |
| Type | Apartment |
Parking
| Underground | |
| Garage |
Land
| Acreage | No |
| Land Amenities | Park, Public Transit, Schools |
Rooms
| Level | Type | Length | Width | Dimensions |
|---|---|---|---|---|
| Main Level | Kitchen | 2.56 m | 2.4 m | 2.56 m x 2.4 m |
| Main Level | Family Room | 3.25 m | 3.17 m | 3.25 m x 3.17 m |
| Main Level | Living Room | 5.25 m | 5.1 m | 5.25 m x 5.1 m |
| Main Level | Dining Room | 5.25 m | 5.1 m | 5.25 m x 5.1 m |
| Main Level | Primary Bedroom | 5.38 m | 4.2 m | 5.38 m x 4.2 m |
| Main Level | Bedroom 2 | 3.67 m | 3.3 m | 3.67 m x 3.3 m |
| Main Level | Laundry Room | 2.3 m | 1.42 m | 2.3 m x 1.42 m |
Contact Us
Contact us for more information
Abir Hlal
Salesperson
www.facebook.com/ABIR-HLAL-1552446011688516/
www.linkedin.com/feed/
1377 The Queensway #101e
Toronto, Ontario M8Z 1T1
(647) 715-1111













































































