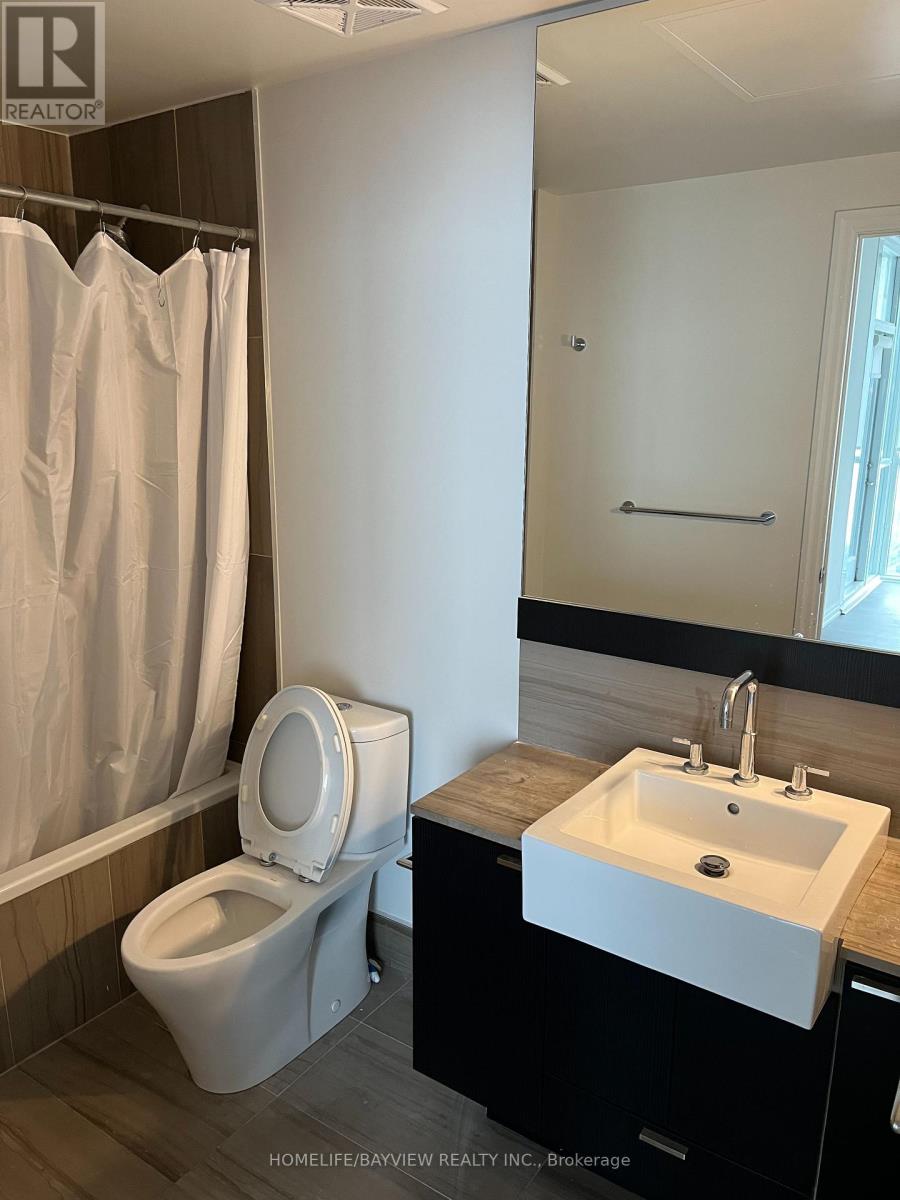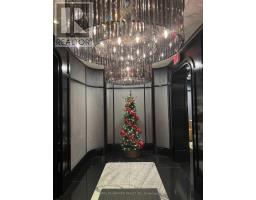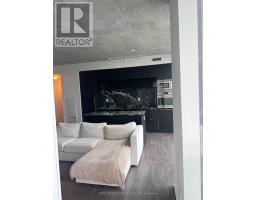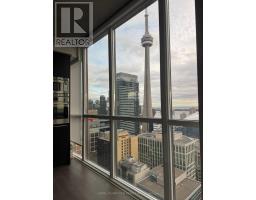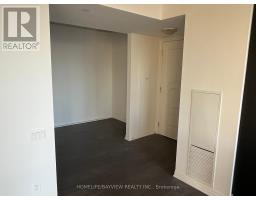3006 - 88 Blue Jays Way Toronto, Ontario M5V 0L7
$3,200 Monthly
Welcome To Toronto's Most Luxurious & Chic Building, The Bisha Hotel & Residence. This Bright & Spacious 1 Bedroom Plus Den Features An Open Concept Floor Plan With Laminate Flooring Throughout. 9'Ft Ceilings & Floor- To - Ceiling Windows With Unobstructed South Views Of The Cn Tower, Rogers Center, Lake Ontario & Downtown. The Unit Is Freshly Painted & Includes 1 Parking & Locker. One Of The Best Locations In Entertainment District. Steps To High End Restaurants & Entertainment. **** EXTRAS **** Fridge, Stove, Built-In Dishwasher & Microwave, Washer & Dryer, All Existing Window Coverings, All Existing Elf's. (id:50886)
Property Details
| MLS® Number | C11891865 |
| Property Type | Single Family |
| Community Name | Waterfront Communities C1 |
| AmenitiesNearBy | Public Transit |
| CommunityFeatures | Pet Restrictions |
| Features | Balcony |
| ParkingSpaceTotal | 1 |
| PoolType | Outdoor Pool |
| ViewType | View |
Building
| BathroomTotal | 1 |
| BedroomsAboveGround | 1 |
| BedroomsBelowGround | 1 |
| BedroomsTotal | 2 |
| Amenities | Security/concierge, Exercise Centre, Recreation Centre, Storage - Locker |
| CoolingType | Central Air Conditioning |
| ExteriorFinish | Brick Facing |
| FlooringType | Laminate |
| HeatingFuel | Natural Gas |
| HeatingType | Forced Air |
| SizeInterior | 599.9954 - 698.9943 Sqft |
| Type | Apartment |
Parking
| Underground |
Land
| Acreage | No |
| LandAmenities | Public Transit |
Rooms
| Level | Type | Length | Width | Dimensions |
|---|---|---|---|---|
| Ground Level | Living Room | 4.69 m | 3.05 m | 4.69 m x 3.05 m |
| Ground Level | Dining Room | 4.69 m | 3.05 m | 4.69 m x 3.05 m |
| Ground Level | Kitchen | 3.7 m | 2.15 m | 3.7 m x 2.15 m |
| Ground Level | Primary Bedroom | 3.16 m | 3.1 m | 3.16 m x 3.1 m |
| Ground Level | Den | 1.74 m | 1.7 m | 1.74 m x 1.7 m |
Interested?
Contact us for more information
Steve Mostafaee
Broker
505 Hwy 7 Suite 201
Thornhill, Ontario L3T 7T1























