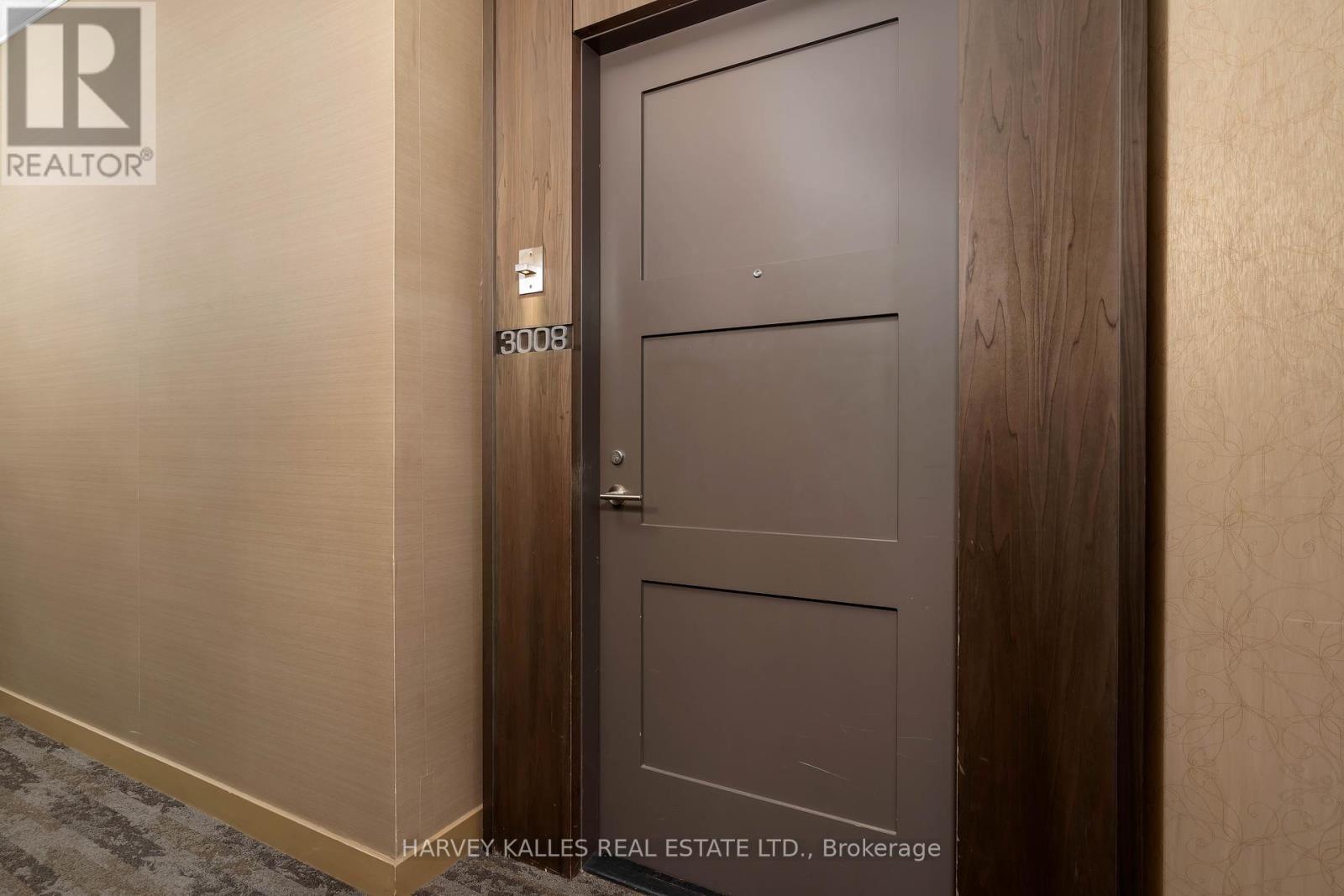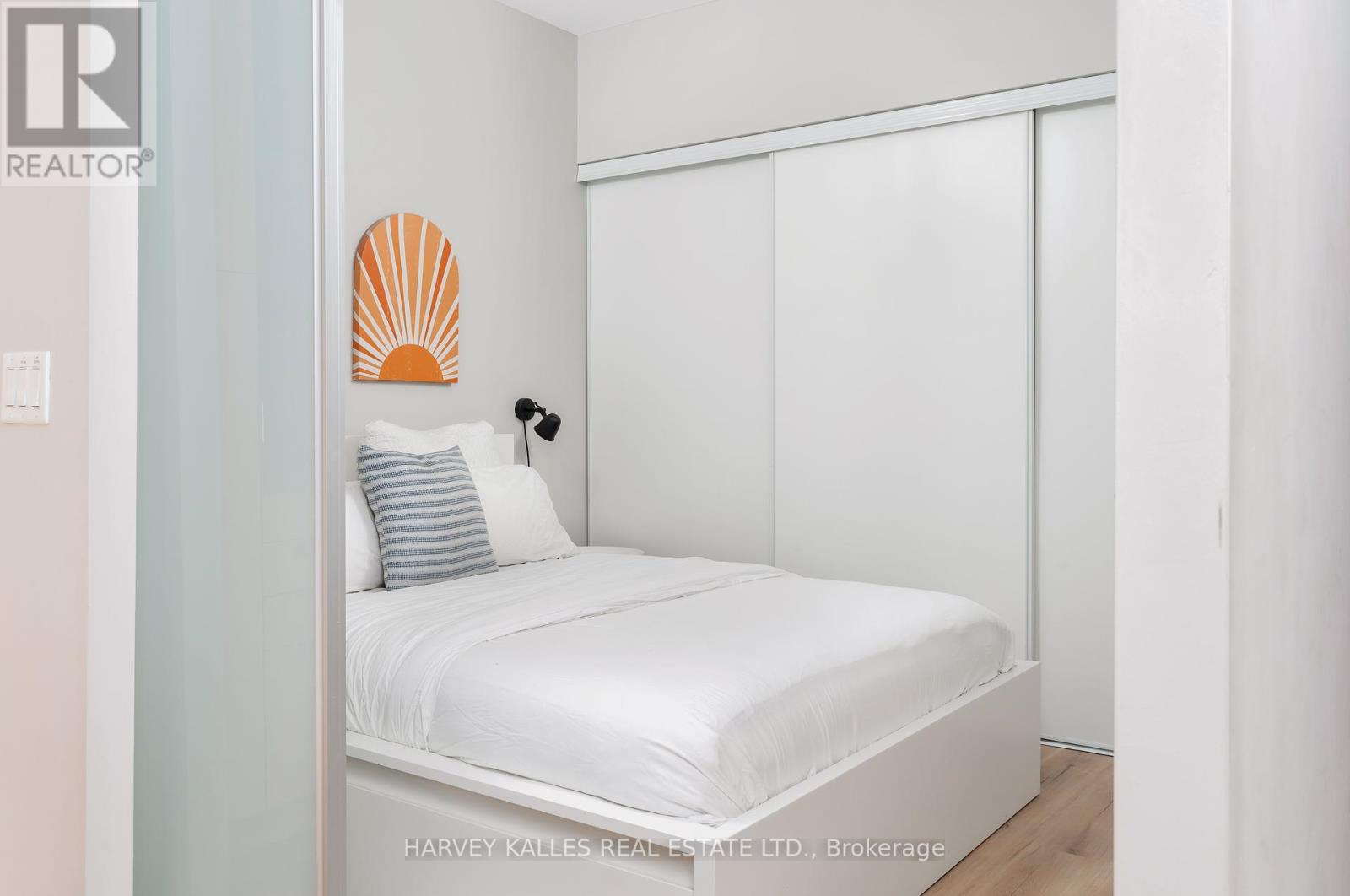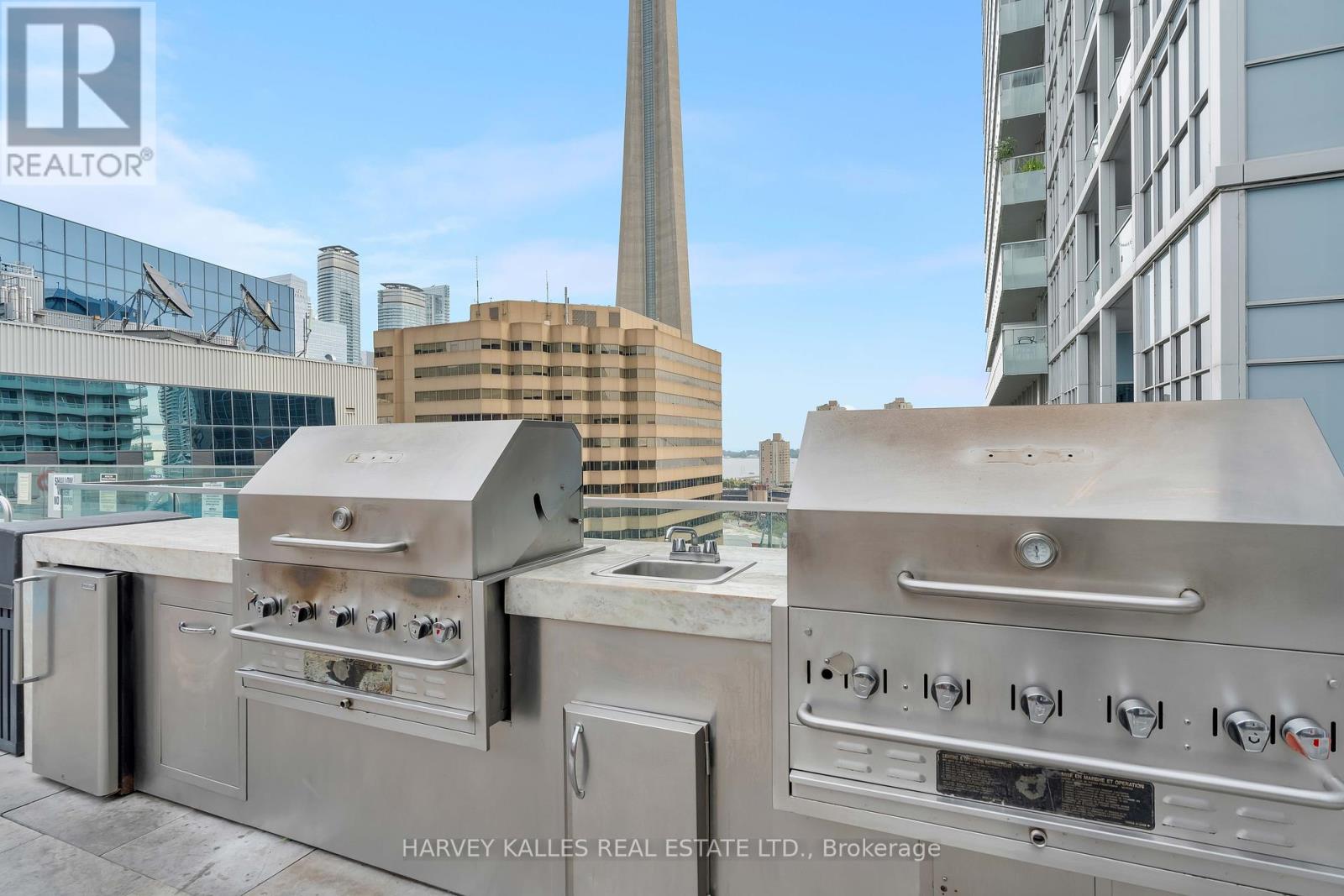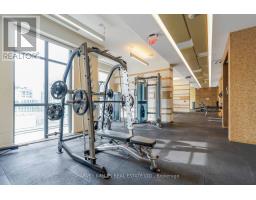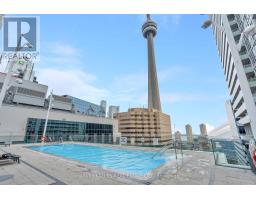3008 - 300 Front Street W Toronto, Ontario M5V 0E9
$898,000Maintenance, Water, Common Area Maintenance, Insurance, Parking
$602.99 Monthly
Maintenance, Water, Common Area Maintenance, Insurance, Parking
$602.99 MonthlyWelcome To Your Dream Condo In The Sky In The Heart Of Downtown Toronto, Where Luxury Meets Convenience In This Stunning 745 Sq Ft Gem. This Exquisite 2-bedroom, 2-BathroomResidence Also Offers Parking And A Locker, Step Out Onto Your Balcony With Unrivaled Views Of The Toronto Skyline, The Iconic CN Tower, And Shimmering Lake Ontario, Making Every Moment Spent Here An Experience To Remember. Step Inside And Be Greeted By An Open, Inviting Space That Feels Much Larger Thanks To Soaring 9 Ft Ceilings. The Condos Intelligent Design Maximizes Functionality, Creating A Warm And Welcoming Atmosphere Perfect For Both Relaxing And Entertaining. Each Room Is Thoughtfully Designed To Enhance Comfort And Style, While The Panoramic Vistas From The Large Windows Ensure You Never Miss A Moment Of Toronto's Breathtaking Skyline. Beyond The unit, Indulge In World-Class Amenities That Redefine Luxury Living. The Building Boasts A Rooftop Pool With Sweeping City Views, A Sun Deck Perfect For Lounging, And Stylish Lounges For Unwinding. Culinary Enthusiasts Will Appreciate The BBQ Area, While Wellness Seekers Can Enjoy The Steam Rooms, Whirlpools, And Dedicated Yoga Studio. Entertainment Options Abound With A Theatre, Poker Room, Fitness Studio, And Billiards Room, Ensuring There's Never A Dull Moment. Located Within Walking Distance To Toronto's Best, you're just steps away from amazing restaurants, Union Station, And The Vibrant Scotiabank Arena. Whether You're Looking For A Dynamic Urban Lifestyle Or A Tranquil Retreat, This Condo Offers It All. Fully Furnished And Ready To Move In, This Unit Also Allows For Airbnb And Short-Term Rentals, Making It An Exceptional Investment Opportunity. Experience The Pinnacle Of Downtown Living In This Unparalleled Tridel Condo Your Gateway To The Ultimate Toronto Lifestyle. **** EXTRAS **** Available furnished! (id:50886)
Property Details
| MLS® Number | C9365564 |
| Property Type | Single Family |
| Community Name | Waterfront Communities C1 |
| AmenitiesNearBy | Public Transit |
| CommunityFeatures | Pet Restrictions, Community Centre |
| Features | Balcony |
| ParkingSpaceTotal | 1 |
| PoolType | Outdoor Pool |
Building
| BathroomTotal | 2 |
| BedroomsAboveGround | 2 |
| BedroomsTotal | 2 |
| Amenities | Exercise Centre, Recreation Centre, Party Room, Storage - Locker, Security/concierge |
| Appliances | Dishwasher, Dryer, Microwave, Refrigerator, Stove, Washer, Window Coverings |
| CoolingType | Central Air Conditioning |
| ExteriorFinish | Brick |
| FlooringType | Laminate |
| HeatingFuel | Natural Gas |
| HeatingType | Heat Pump |
| SizeInterior | 699.9943 - 798.9932 Sqft |
| Type | Apartment |
Parking
| Underground |
Land
| Acreage | No |
| LandAmenities | Public Transit |
Rooms
| Level | Type | Length | Width | Dimensions |
|---|---|---|---|---|
| Flat | Living Room | 3.2 m | 2.69 m | 3.2 m x 2.69 m |
| Flat | Dining Room | 3.51 m | 3.43 m | 3.51 m x 3.43 m |
| Flat | Kitchen | 3.51 m | 3.43 m | 3.51 m x 3.43 m |
| Flat | Primary Bedroom | 3.3 m | 3.12 m | 3.3 m x 3.12 m |
| Flat | Bedroom 2 | 3 m | 2.72 m | 3 m x 2.72 m |
Interested?
Contact us for more information
Joseph Pozner
Salesperson
2145 Avenue Road
Toronto, Ontario M5M 4B2



