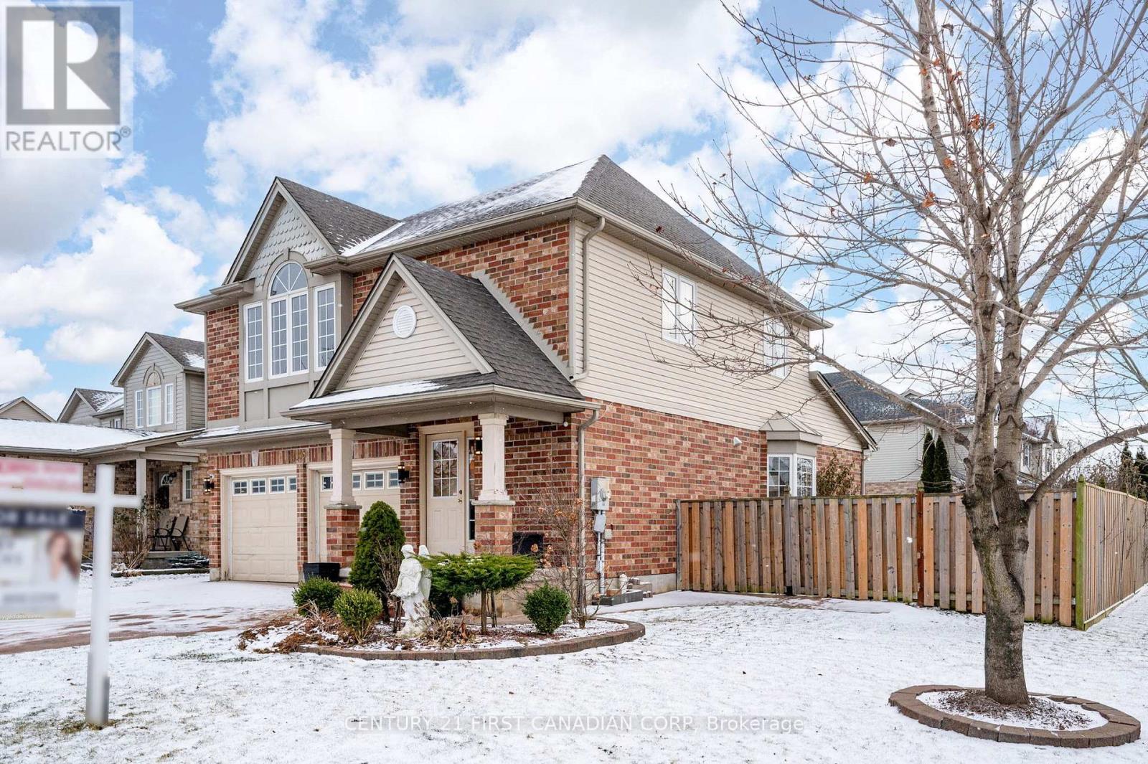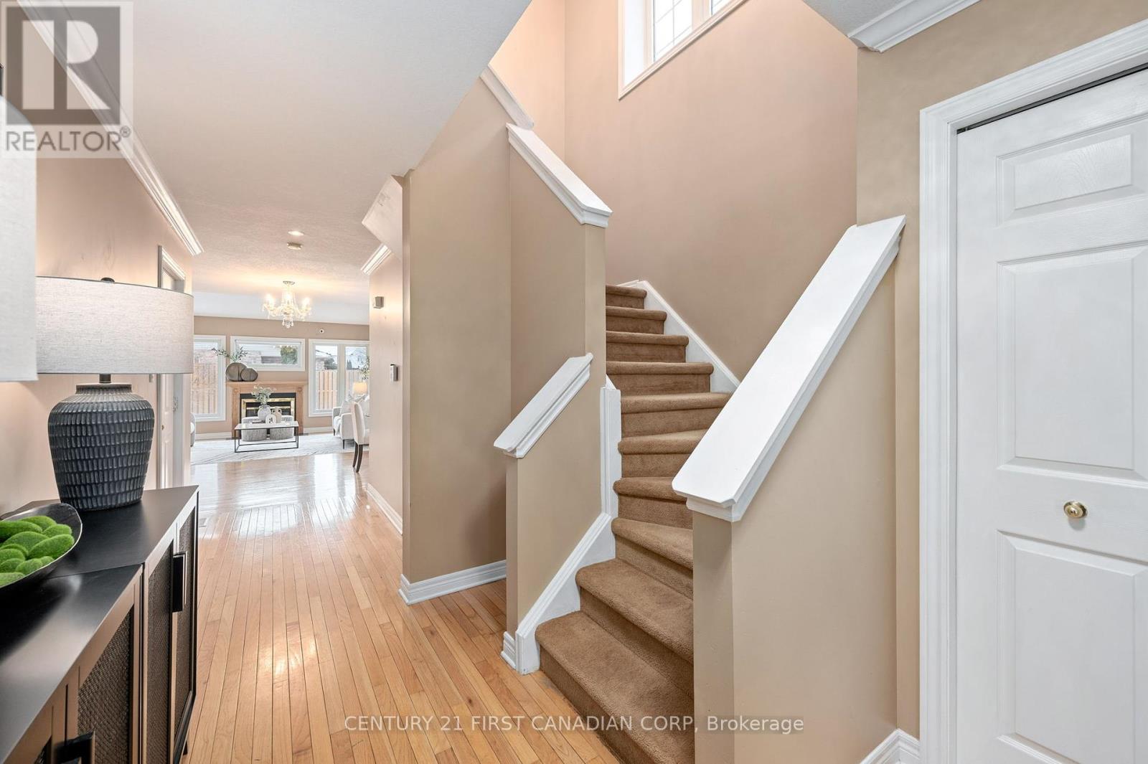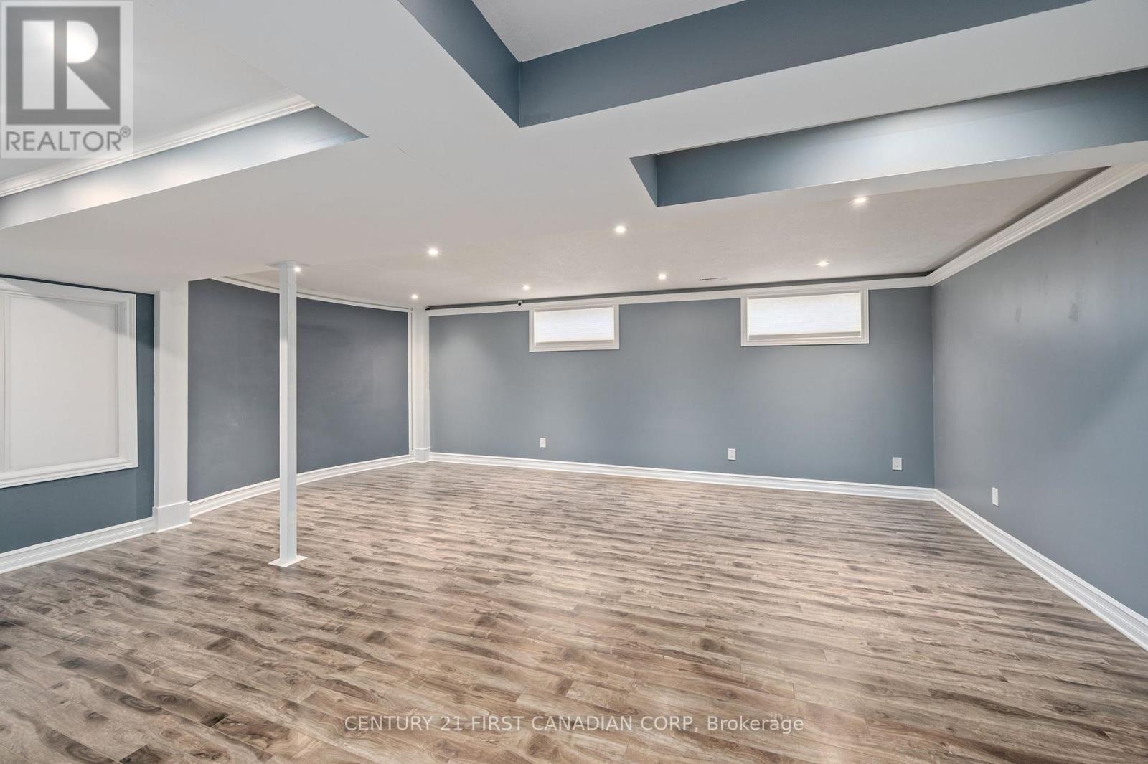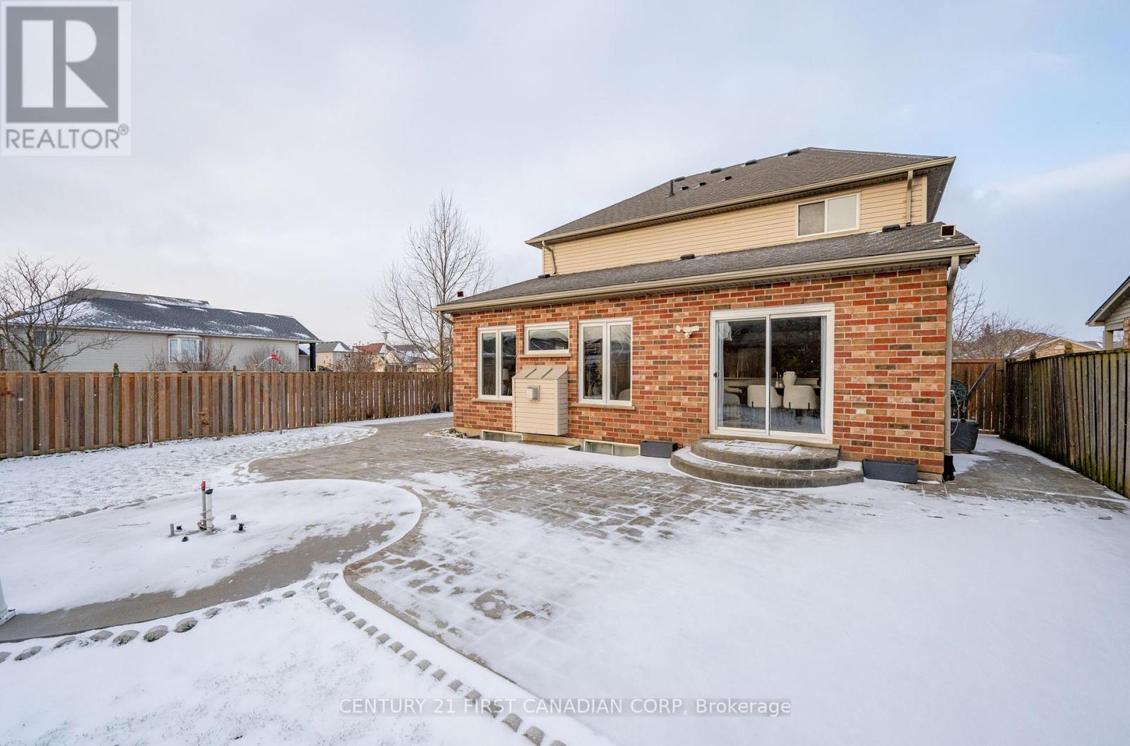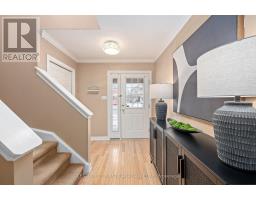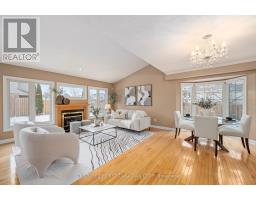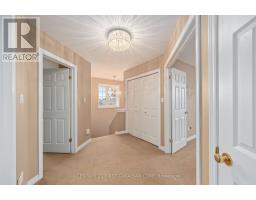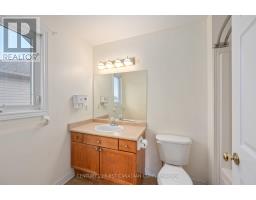3008 Meadowgate Boulevard London, Ontario N6M 1L2
$769,900
Welcome to 3008 Meadowgate Blvd, London! This beautiful corner lot home boasts impressive high ceilings and an abundance of natural light throughout. As you drive up, you'll be greeted by a double car garage and large windows that add to the home's curb appeal. Step inside through the foyer and immediately enjoy a direct view of the spacious living room with a cozy gas fireplace, perfect for those chilly evenings. The open concept layout creates a seamless flow between the living and dining areas, ideal for entertaining. Hardwood flooring throughout the main level exudes warmth and elegance. The generous-sized kitchen is a chef's dream, featuring a large pantry for additional storage space. Upstairs, you'll find three spacious bedrooms, including the primary suite, which offers a walk-in closet and a luxurious 4-piece ensuite for your relaxation and convenience. The fully finished basement adds even more living space, complete with a large rec room and a mini bar, perfect for hosting guests or enjoying family time. The exterior of the home is equally impressive, with a fully fenced yard offering privacy, a garden shed for extra storage, and beautiful stamped concrete for added style and function .Don't miss out on this stunning home in a fantastic neighborhood. Schedule your showing today! (id:50886)
Open House
This property has open houses!
2:00 pm
Ends at:4:00 pm
2:00 pm
Ends at:4:00 pm
Property Details
| MLS® Number | X11909101 |
| Property Type | Single Family |
| Community Name | South U |
| AmenitiesNearBy | Park, Schools |
| CommunityFeatures | Community Centre, School Bus |
| Features | Irregular Lot Size, Flat Site, Lighting |
| ParkingSpaceTotal | 4 |
| Structure | Patio(s), Shed |
Building
| BathroomTotal | 4 |
| BedroomsAboveGround | 3 |
| BedroomsTotal | 3 |
| Amenities | Fireplace(s) |
| Appliances | Dishwasher, Dryer, Refrigerator, Stove, Washer |
| BasementDevelopment | Finished |
| BasementType | N/a (finished) |
| ConstructionStyleAttachment | Detached |
| CoolingType | Central Air Conditioning |
| ExteriorFinish | Brick, Vinyl Siding |
| FireplacePresent | Yes |
| FoundationType | Poured Concrete |
| HalfBathTotal | 2 |
| HeatingFuel | Natural Gas |
| HeatingType | Forced Air |
| StoriesTotal | 2 |
| SizeInterior | 1499.9875 - 1999.983 Sqft |
| Type | House |
| UtilityWater | Municipal Water |
Parking
| Attached Garage |
Land
| Acreage | No |
| FenceType | Fenced Yard |
| LandAmenities | Park, Schools |
| Sewer | Sanitary Sewer |
| SizeDepth | 114 Ft ,7 In |
| SizeFrontage | 57 Ft ,6 In |
| SizeIrregular | 57.5 X 114.6 Ft |
| SizeTotalText | 57.5 X 114.6 Ft |
Rooms
| Level | Type | Length | Width | Dimensions |
|---|---|---|---|---|
| Second Level | Laundry Room | 2 m | 0.81 m | 2 m x 0.81 m |
| Second Level | Primary Bedroom | 4.91 m | 4.45 m | 4.91 m x 4.45 m |
| Second Level | Bathroom | 2.7 m | 1.73 m | 2.7 m x 1.73 m |
| Second Level | Bedroom 2 | 3.63 m | 3.44 m | 3.63 m x 3.44 m |
| Main Level | Foyer | 3.04 m | 6.02 m | 3.04 m x 6.02 m |
| Main Level | Bathroom | 1.38 m | 1.72 m | 1.38 m x 1.72 m |
| Main Level | Bathroom | 1.58 m | 2.86 m | 1.58 m x 2.86 m |
| Main Level | Dining Room | 5.42 m | 2.85 m | 5.42 m x 2.85 m |
| Main Level | Living Room | 4.9 m | 3.46 m | 4.9 m x 3.46 m |
| Main Level | Kitchen | 3.75 m | 3.57 m | 3.75 m x 3.57 m |
| Main Level | Eating Area | 3.75 m | 2.74 m | 3.75 m x 2.74 m |
| Main Level | Bedroom 3 | 3.06 m | 3.75 m | 3.06 m x 3.75 m |
https://www.realtor.ca/real-estate/27769986/3008-meadowgate-boulevard-london-south-u
Interested?
Contact us for more information
Haley Geddes
Salesperson



